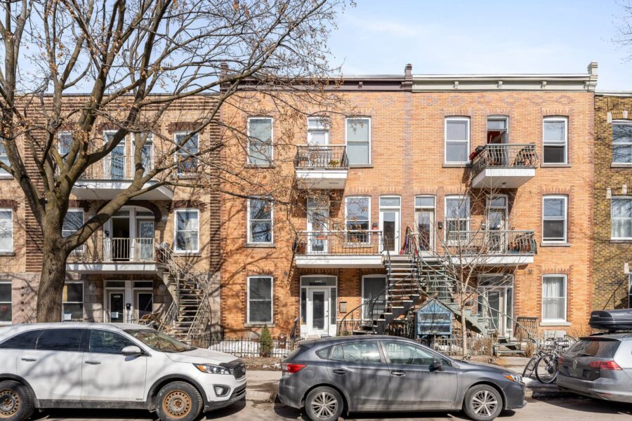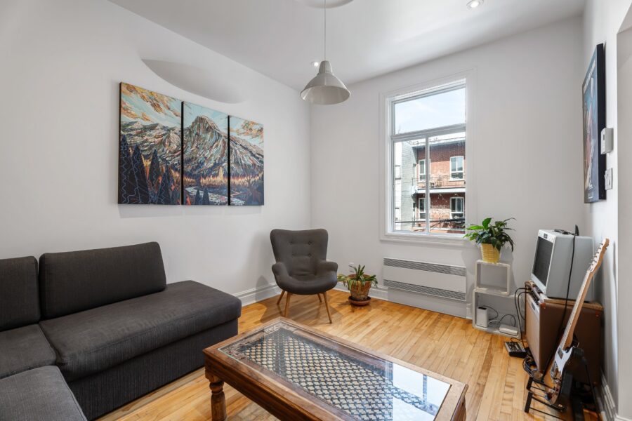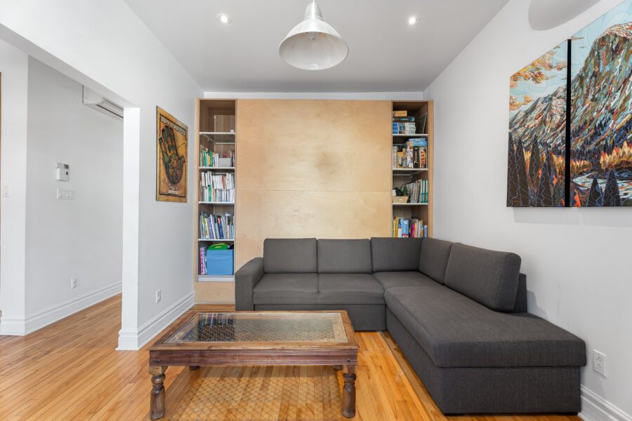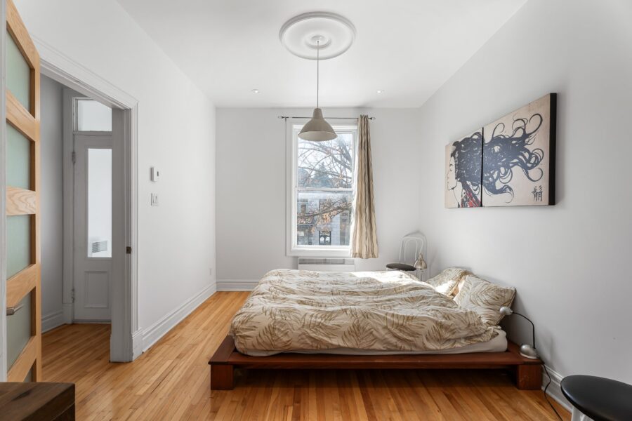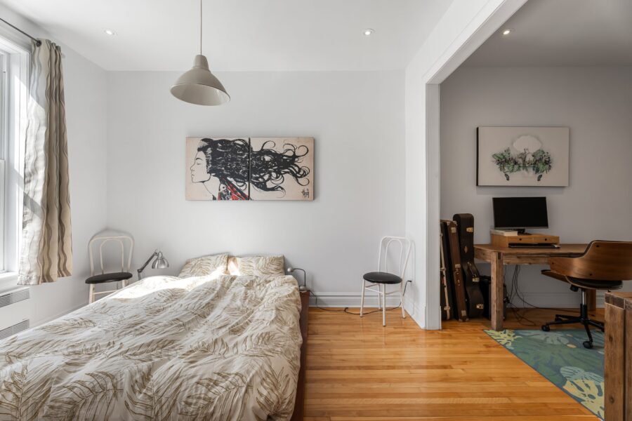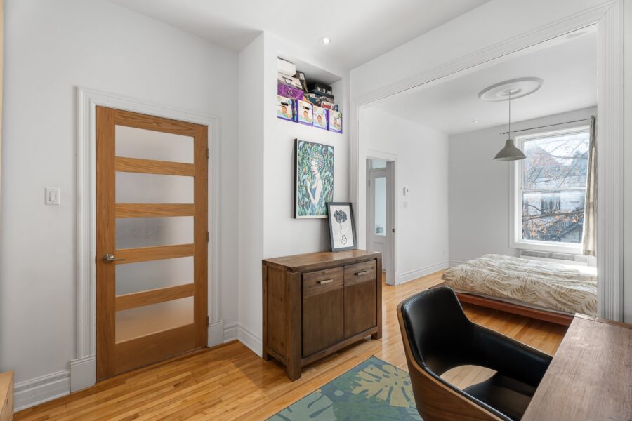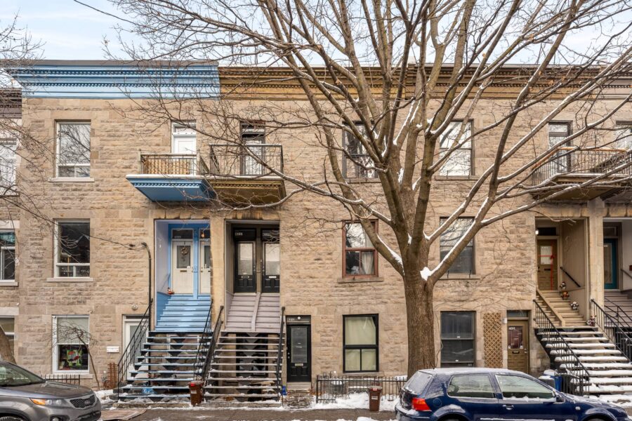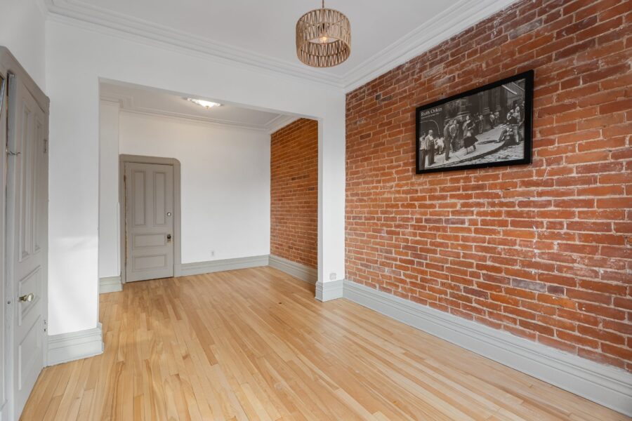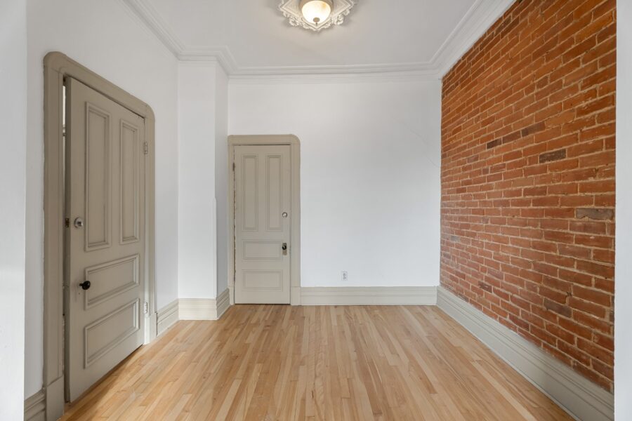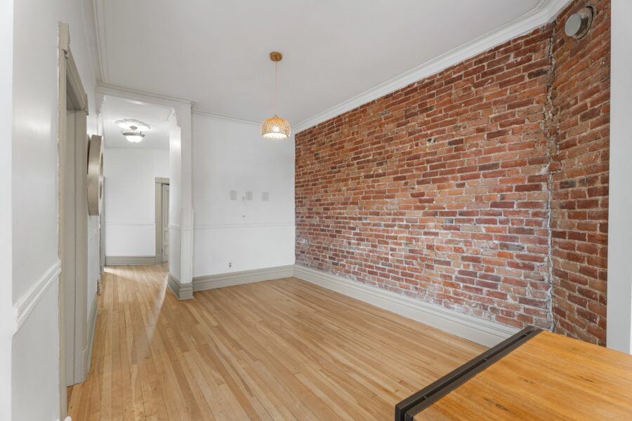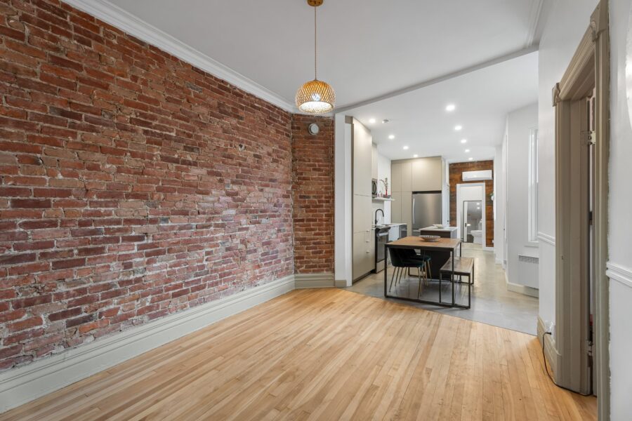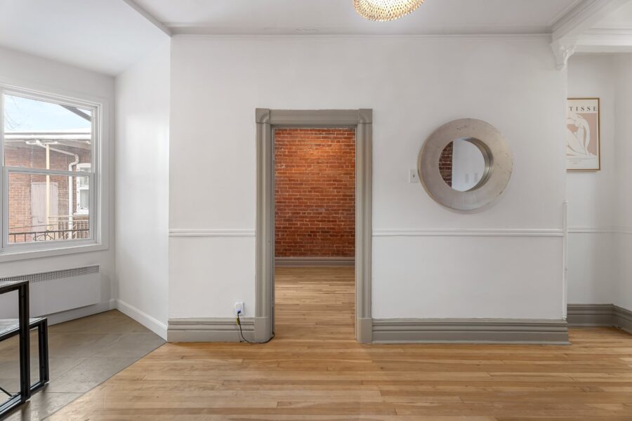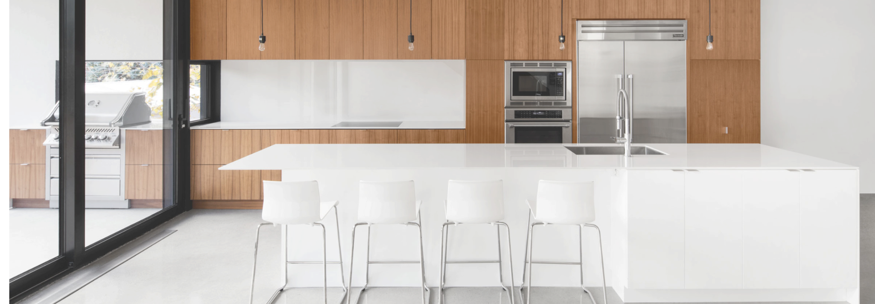Apartment
4294, Rue de Mentana
Montréal (Le Plateau-Mont-Royal)
H2J3B2
Sold
Apartment for sell
- Rooms 7
- Bedrooms 3
- Bathrooms 1
- Floors 3
- Price 599 000$
Discover this bright apartment combining charm and modernity, located on the third and top floor of an elegant stone triplex. Renovated a few years ago, it offers a welcoming atmosphere thanks to its open-plan living space, three bedrooms (one of which is smaller) and access to the rear terrace surrounded by trees, providing an intimate setting. You will be charmed by its exposed brick walls, its many windows that bathe the rooms in natural light, and its prime location just a 5-minute walk from the Mont-Royal metro station. A sure bet in a vibrant and sought-after neighborhood.
Photo gallery


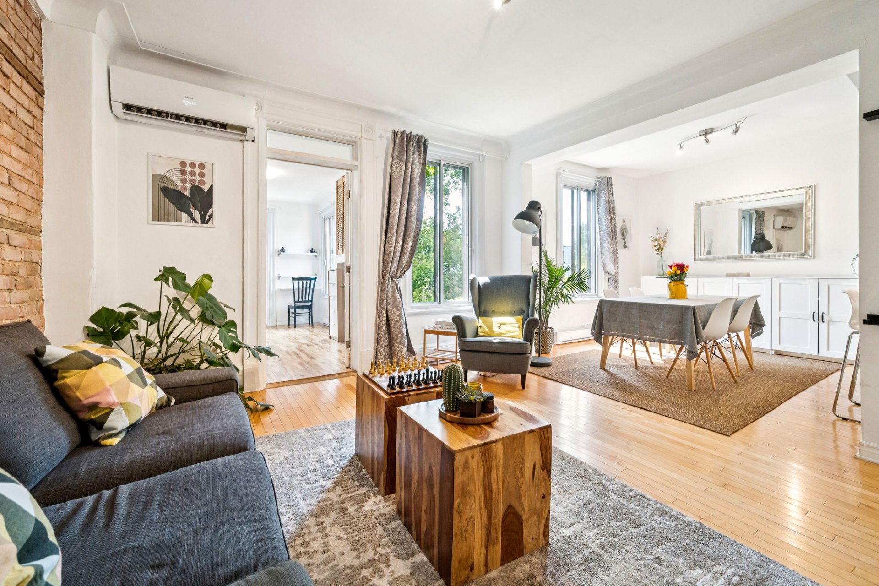
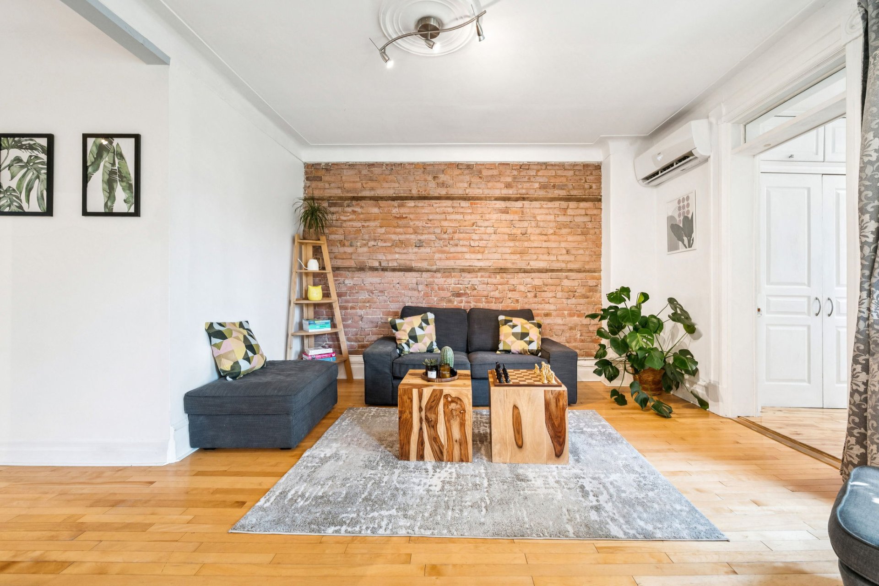
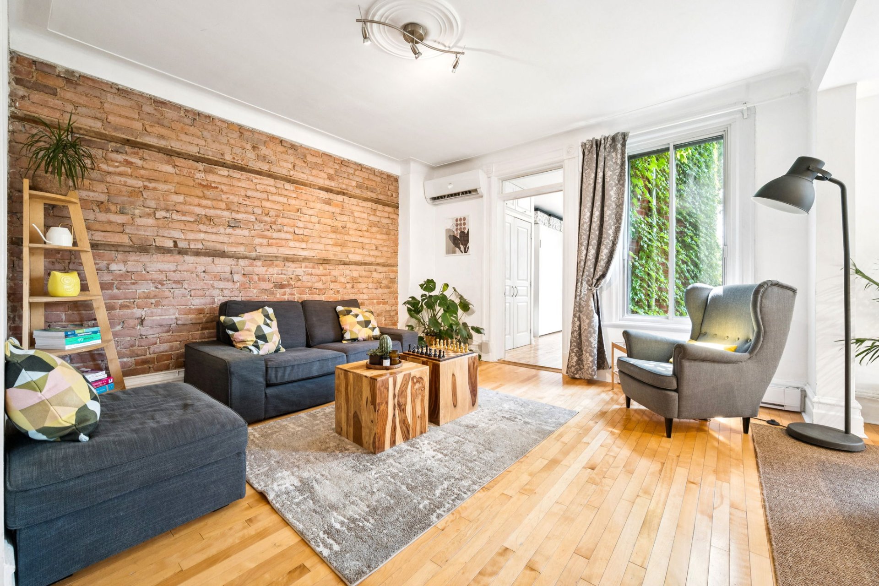
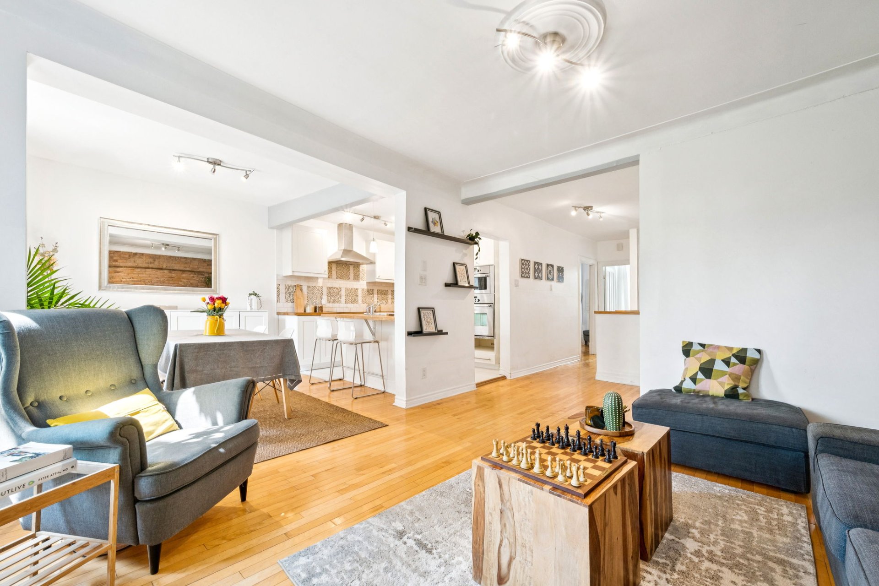
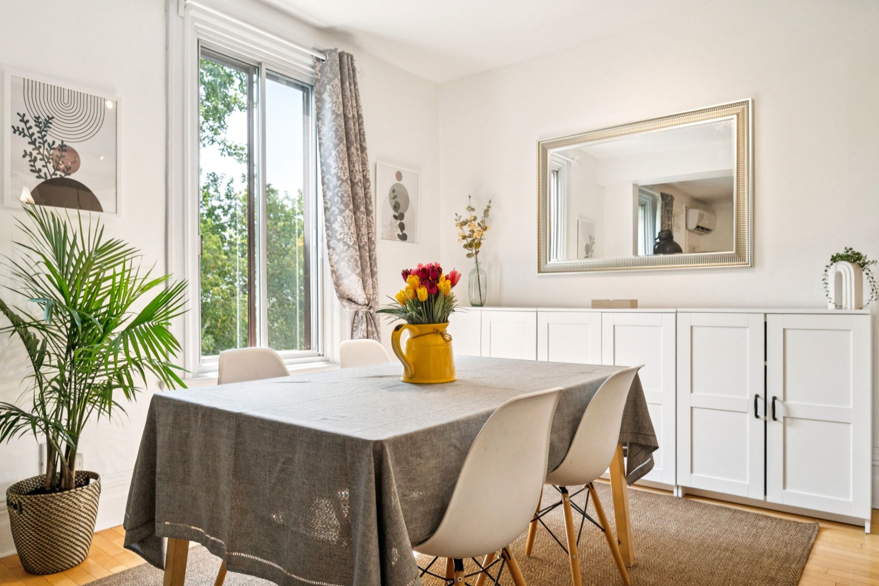
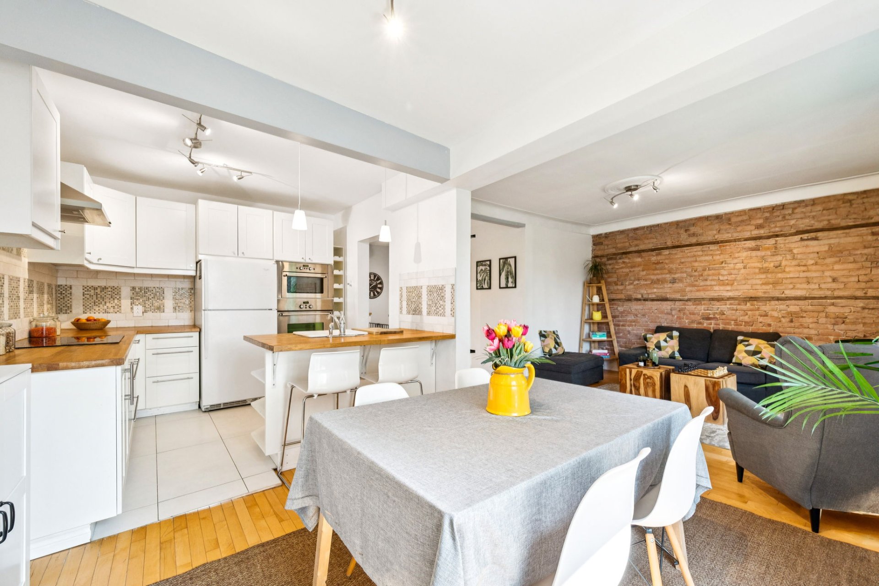
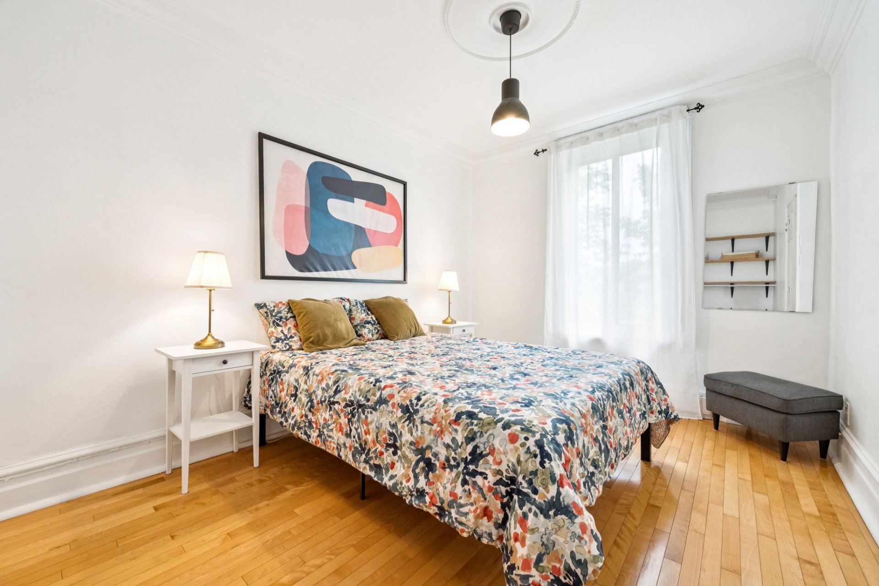
Informations
- Address 4294, Rue de Mentana
- City Montréal (Le Plateau-Mont-Royal)
- Zipcode H2J3B2
- Neighborhood Le Plateau-Mont-Royal
- Features
- Special features
- Inclusions
- Addenda
- Type of property Appartement
- Type of building Attached
- Zoning Residential
- Taking possession 30 days
- Heating system Electric baseboard units
- Water supply Municipality
- Heating energy Electricity
- Proximity Hospital, Park - green area, Bicycle path, Elementary school, High school, Public transport, University
- Siding Brick
- Sewage system Municipal sewer
- Zoning Residential
Dimensions
- Living surface 890 Square Feet
Fees and taxes
- Co-ownership fees 2 088$
- Energy cost 1 329$
- Municipal Taxes 3 571$ (2025)
- School taxes 442$ (2025)
Municipal evaluation
- Year 2024
- Terrain 209 600$
- Building 394 700$
| Room | Level | Dimensions | Floor covering | Additional information |
|---|---|---|---|---|
| Primary bedroom | 3rd floor | 14.6x10 P | Wood | |
| Bedroom | 3rd floor | 9.10x9.4 P | Wood | |
| Bedroom | 3rd floor | 14.1x9.2 P | Wood | |
| Kitchen | 3rd floor | 10.4x8.10 P | Ceramic tiles | |
| Bathroom | 3rd floor | 11.6x6.8 P | Slate | |
| Dining room | 3rd floor | 10.4x10.10 P | Wood | |
| Living room | 3rd floor | 12.11x14 P | Wood |
What You Need to Know:
The co-ownership is managed informally, with no official meetings or minutes to date.
Future co-owners will be called upon to participate in a contingency fund study and to ensure compliance with new legal requirements related to co-ownership.
The sellers have opened an account to cover the $5,000 insurance deductible and have begun building a reserve fund. This fund currently contains $1,070.
Work recently carried out by the current owners:
2021: Repair of a bulge on the front façade with the addition of Helifix anchors and repointing of the joints between the extension and the main house, both inside and outside.
2024: Painting and sanding of the stairs (front and back) as well as the balconies.
Notable previous improvements:
2013--2014: Complete replacement of the electric heating system.
2016: Structural reinforcement of the central beam.
2017: Complete overhaul of the electrical supply by a licensed electrician, including a new rooftop layout and increased available power.
Ongoing work in the crawl space in 2025 includes:
Repointing of foundation joints.
Installation of concrete footings to reinforce certain ground floor walls.
Excavation of access trenches (to water supply lines, wastewater drainage, wastewater cables, electrical cables, central beam, and foundation monitoring).
An engineering report also recommends certain other minor works, which will also be carried out and covered by the co-owners.
These interventions aim to improve the overall condition of the building and to ensure adequate technical access for future inspections and maintenance.
These works are preventive and not the result of any urgent or known structural issue.
