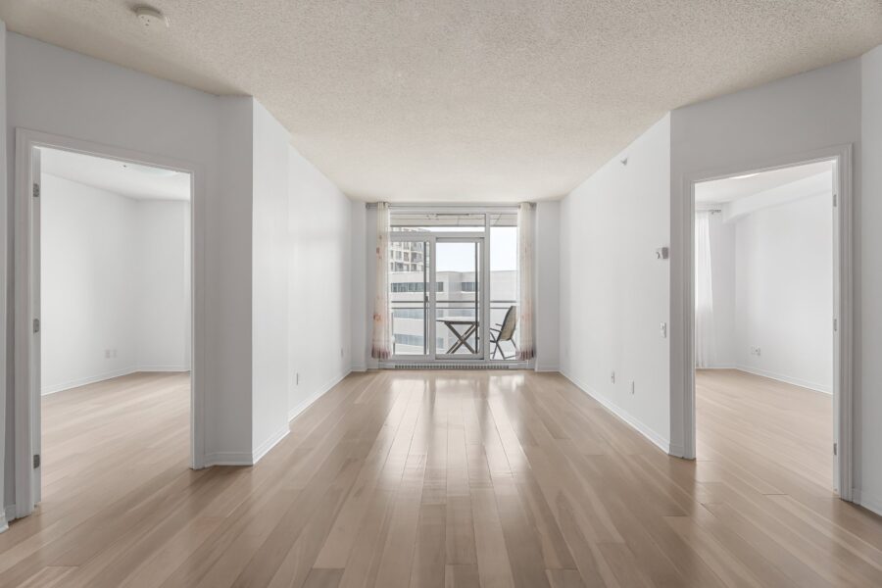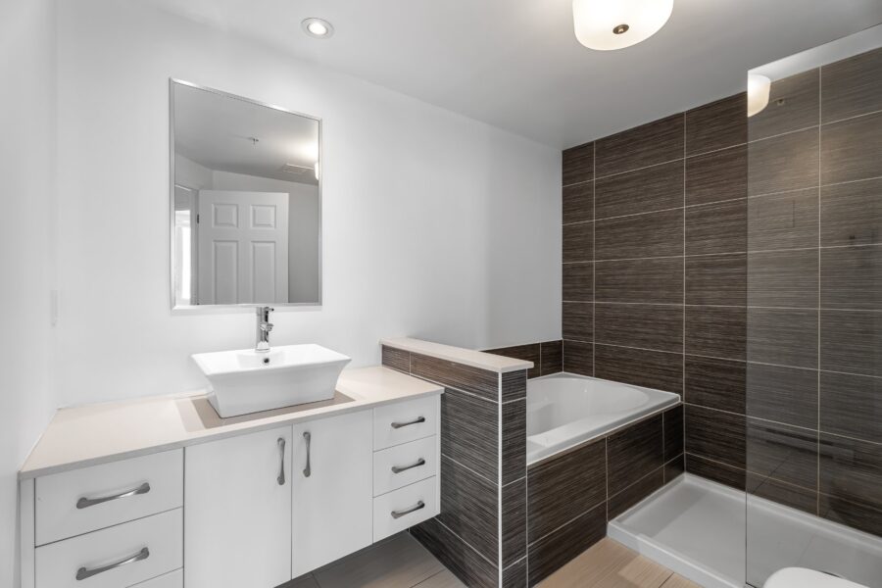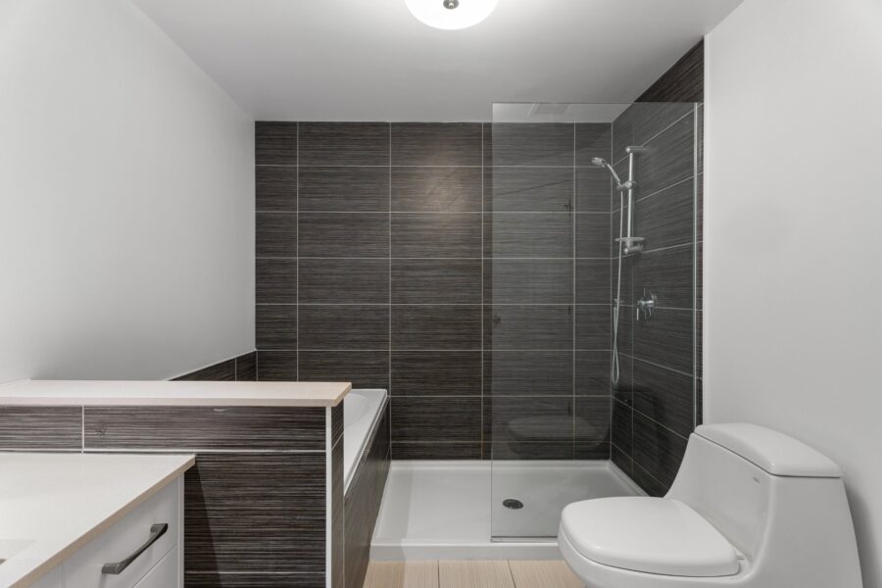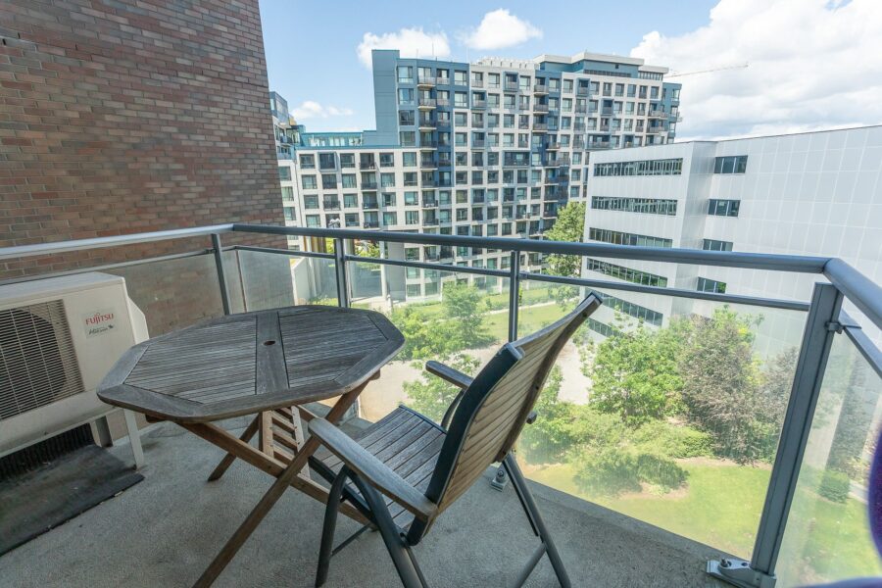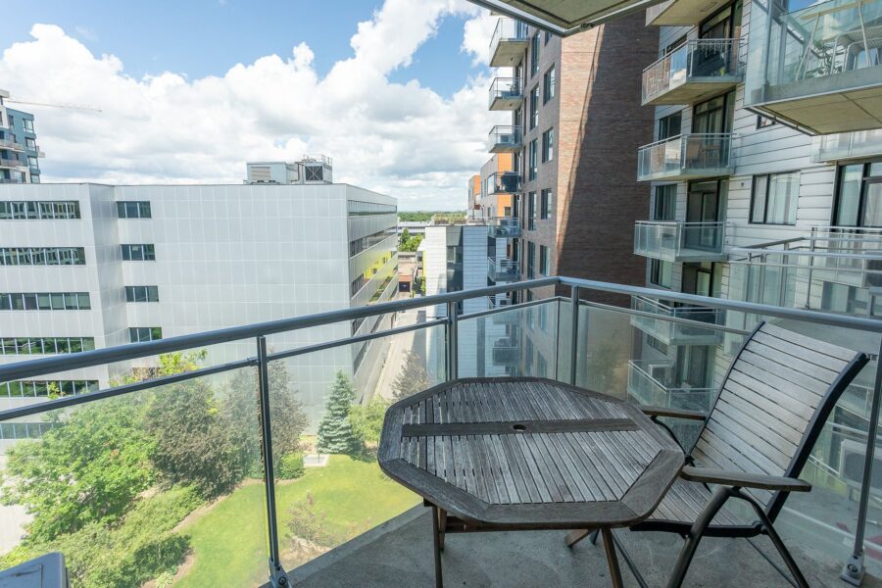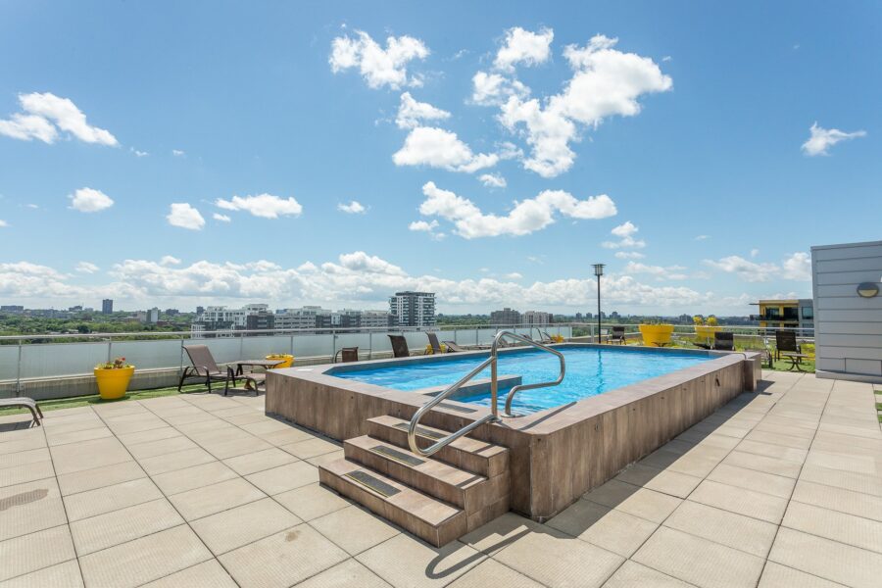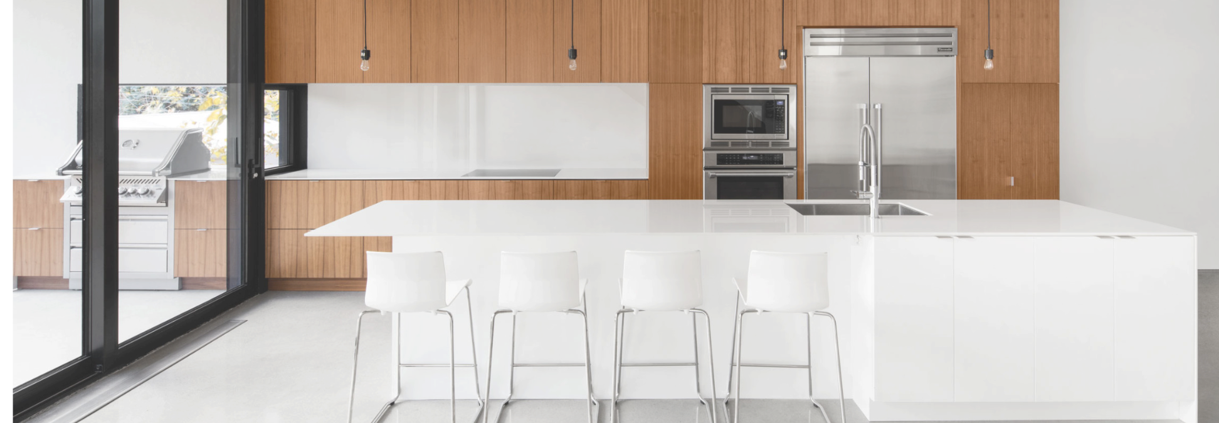Apartment
5265, Rue MacKenzie, app.214
Montréal (Côte-des-Neiges/Notre-Dame-de-Grâce)
H3W0B2
Sold
Apartment for sell
- Rooms 5
- Bedrooms 2
- Bathrooms 1
- Floors 12
- Price 509 000$
Westbury Montreal. Recently built condo, located in the lively Namur district, very close to the Namur and Plamondon metro stations. Well-appointed spaces, including modern and refined kitchen, large living room, premium wood flooring adding a touch of luxury to the whole. Central air conditioning, balcony with view of green spaces, garage, locker and bike rack. An ideal living environment with a roof terrace offering a breathtaking view of Mount Royal, swimming pool, whirlpool bath, urban chalet and equipped gym. External management, guaranteeing a peaceful and pleasant environment. A sure value.
Photo gallery









Informations
- Address 5265, Rue MacKenzie, app.214
- City Montréal (Côte-des-Neiges/Notre-Dame-de-Grâce)
- Zipcode H3W0B2
- Neighborhood Côte-des-Neiges
- Features
- Special features
- Inclusions
- Addenda
- Type of property Appartement
- Type of building Attached
- Zoning Residential
- Taking possession 30 days
- Heating system Electric baseboard units
- Easy access Elevator
- Available services Exercise room
- Water supply Municipality
- Heating energy Electricity
- Equipment available Wall-mounted air conditioning, Ventilation system, Electric garage door
- Garage Heated
- Proximity Daycare centre, Park - green area, Elementary school, High school, Public transport
- Restrictions/Permissions Short-term rentals not allowed
- Parking (total) (1)
- Sewage system Municipal sewer
- Zoning Residential
Dimensions
- Living surface 66 Square Meters
Fees and taxes
- Co-ownership fees 3 780$
- Municipal Taxes 2 704$ (2024)
- School taxes 340$ (2024)
Municipal evaluation
- Year 2024
- Terrain 24 800$
- Building 404 700$
| Room | Level | Dimensions | Floor covering | Additional information |
|---|---|---|---|---|
| Kitchen | 2nd floor | 11.0x8.3 P | Ceramic tiles | Open space |
| Dining room | 2nd floor | 11.0x8.9 P | Wood | Open space |
| Living room | 2nd floor | 12.4x11.0 P | Wood | Open space and balcony access |
| Primary bedroom | 2nd floor | 12.0x10.2 P | Wood | With a closet |
| Office | 2nd floor | 11.9x10.5 P | Ceramic tiles | Without window |
| Bathroom | 2nd floor | 10.2x8.3 P | Ceramic tiles | shower and bath |
| Hallway | 2nd floor | 7.4x4.10 P | Wood | With a closet entrance |
WHAT YOU NEED TO KNOW
** An exceptional property **
- New (first-time buyer), well-maintained and well-insulated (very low hydro costs)
- Spacious entrance with large walk-in closet
- Abundant windows
- Individual balcony overlooking green spaces
- Additional multi-use room ; storage, office, closet, exercise room, etc.
- Spacious bathroom with separate bath and shower
- Open-plan living space (kitchen, dining room and living room)
- Equipped with air exchanger
- Underground corner garage with more storage space than most (21 ft2)
- Quality inclusions ; High-quality appliances, fixtures, blinds and medicine cabinet, as well as access to a water line and water damage protection system.
** Environment **
- Less than a 10-minute walk from a metro station (Namur and Plamondon - Orange Line)
- Quick access to Autoroute 15 and all its arteries
- Grocery store, bakery, café, hair salon and restaurant in the Westbury project, plus all amenities on Décarie -- Jean Talon (walking distance)
- Quiet family neighborhood (park with children's module next door and other green park nearby)
- Close to Université de Montréal and other schools (Collège Jean-de-Brébeuf)
- Close to the Royal Mount project: a green community of the future, where experiential activities, retail, offices and accommodation are rooted in nature, renaissance and sustainability. At Royalmount, nature is more than just a backdrop, it's part of it.
** CO-OWNERSHIP **
Project Westbury Montreal
A brand-new neighborhood that brings together condo units, local shops and restaurants, modern recreational infrastructure and even a hotel, in an environment designed to sustainable development standards.
Exterior:
- Communal rooftop terrace with urban chalet and views of Mount Royal
- Rooftop pool with whirlpool.
Inside:
- Community room with fireplace, kitchen, dining room and elevator access, plus the possibility of privatizing the space for personal events.
- Fitness room with SAUNA in the locker room and extensive equipment
External management by HPDG Associés inc.
For your safety: a security guard on site for all phases of your event.
** EDUCATION **
- Daycare centers: two daycare centers within a 5-minute walk (Garderie Éducative Harmonie and Mayalina)
- Elementary school: less than 5 minutes' walk (Beth Rivkah Academy and Ecole des Nations)
High school: less than 10 minutes' walk (La Voie and Yaldé schools)
- University of Montreal
** PARK **
Nelson-Mandela Park is the ideal place to relax, enjoy nature or take part in outdoor activities.







