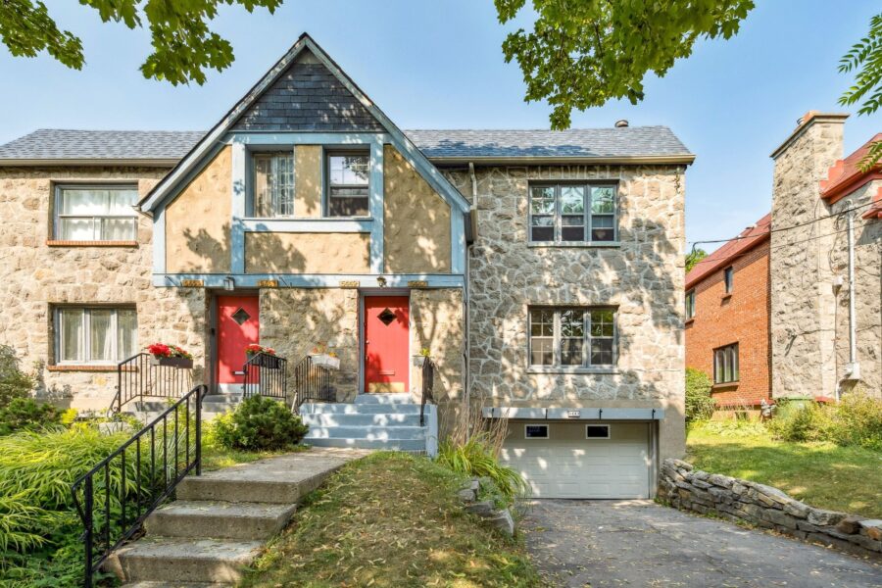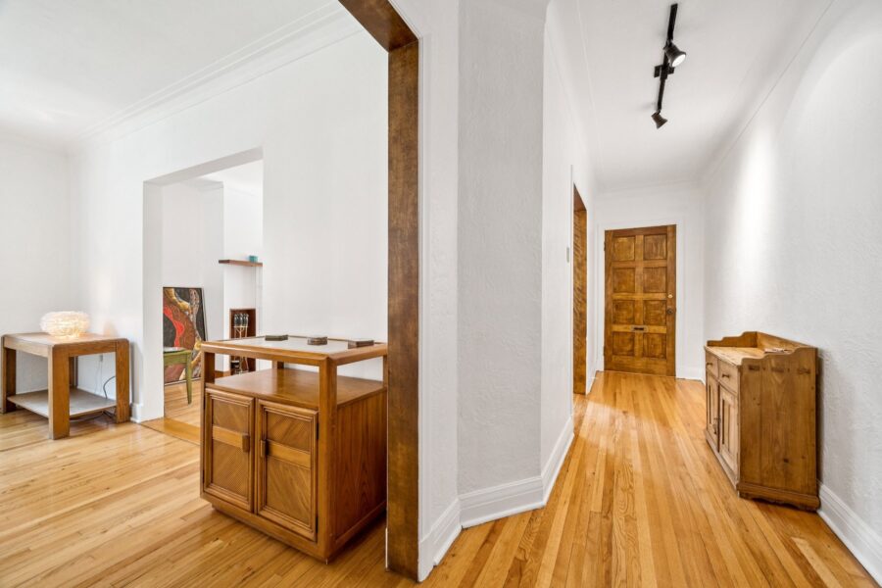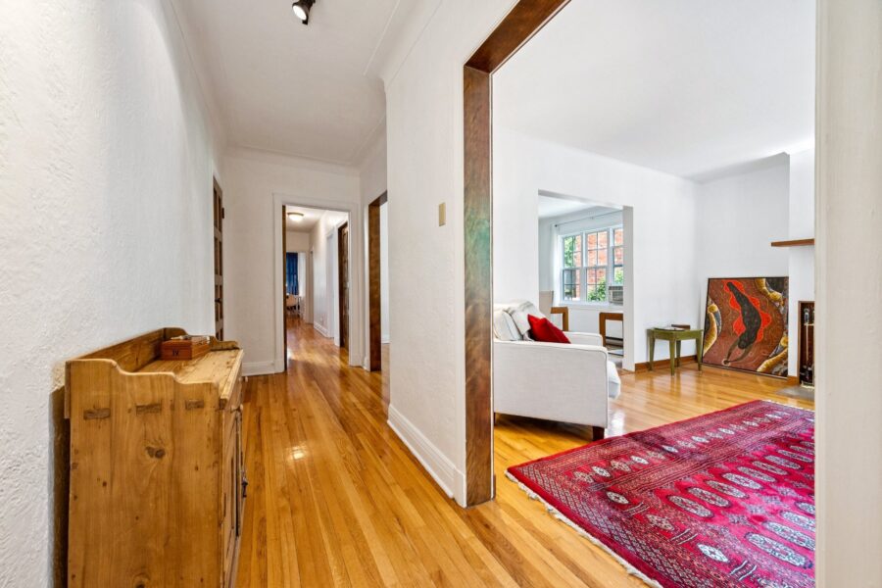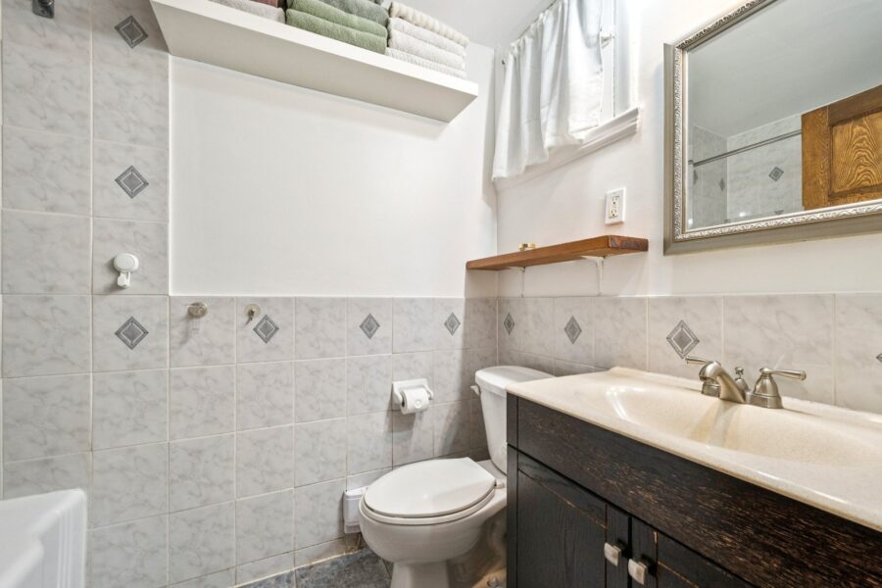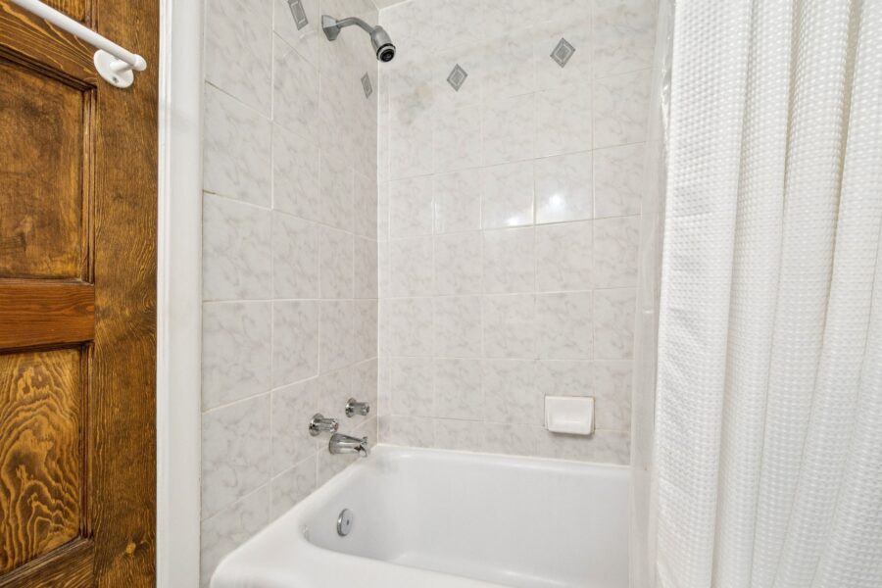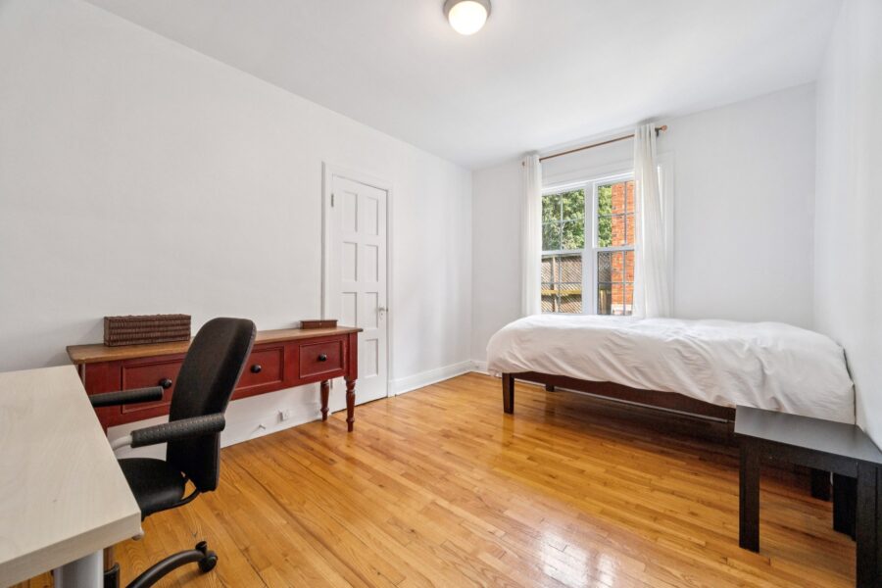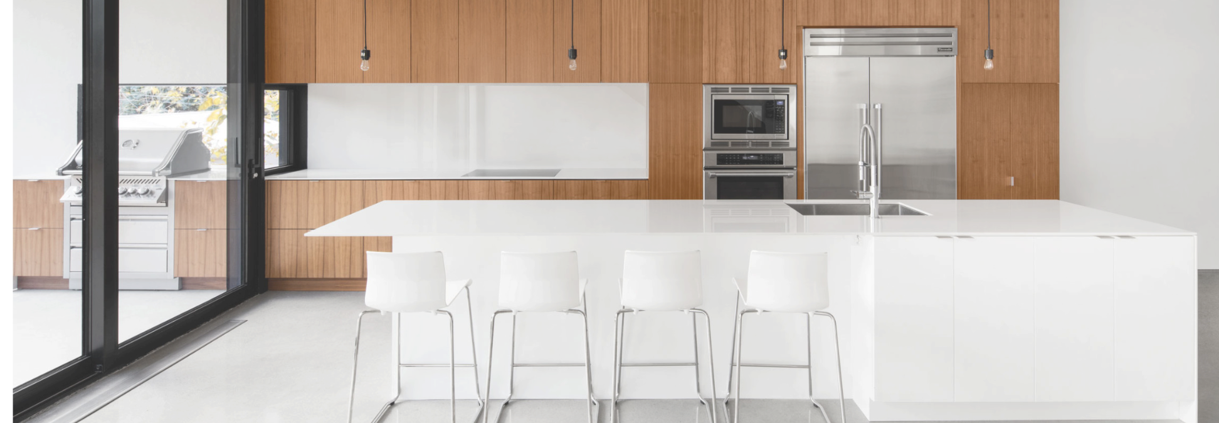Apartment
5447, Av. Earnscliffe
Montréal (Côte-des-Neiges/Notre-Dame-de-Grâce)
H3X2P8
Apartment for sell
- Rooms 11
- Bedrooms 3
- Bathrooms 2
- Price 898 000$
Located on the ground floor of a semi-detached duplex facing McDonald Park, this property combines historic charm with modern comfort. Original woodwork, hardwood floors, and abundant natural light create a warm and inviting atmosphere. It offers three bedrooms in total: two spacious bedrooms on the main level and a third in the basement, which can also serve as a family room to suit your needs. A double garage, additional space at the front for two more cars, and a large, private, and lush backyard complete this ideal home in the heart of Notre-Dame-de-Grâce.
Photo gallery


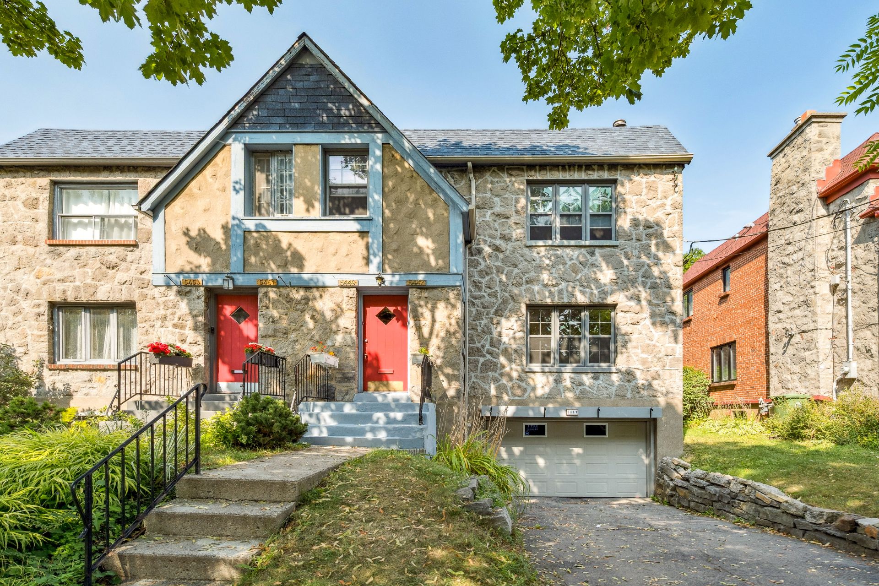
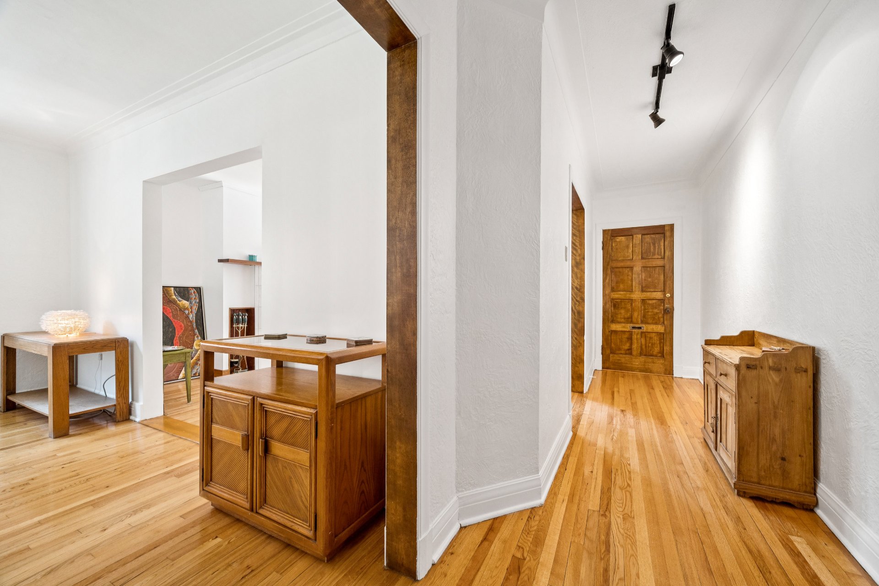
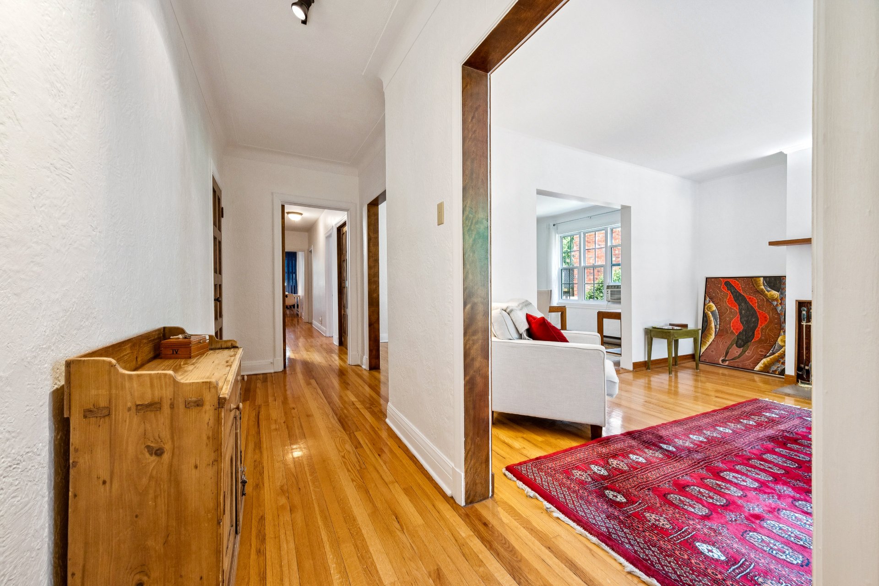
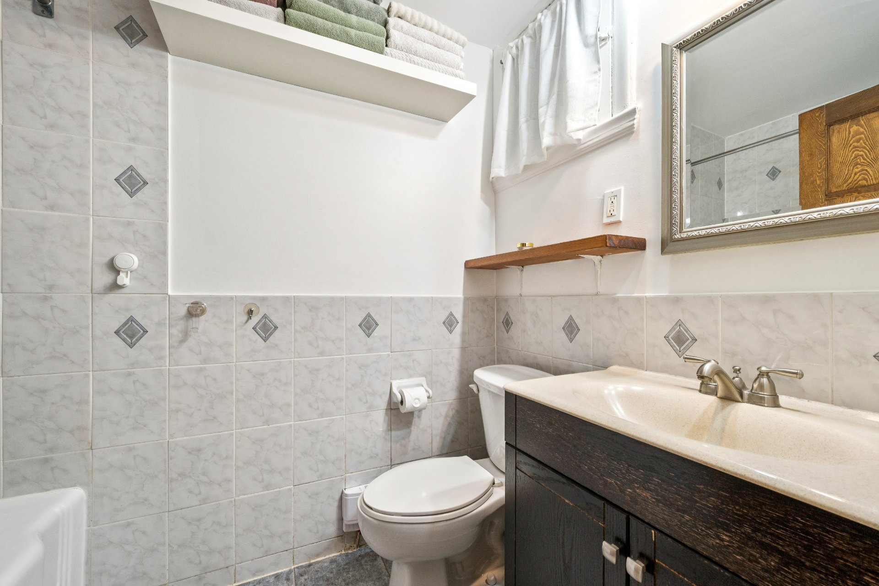
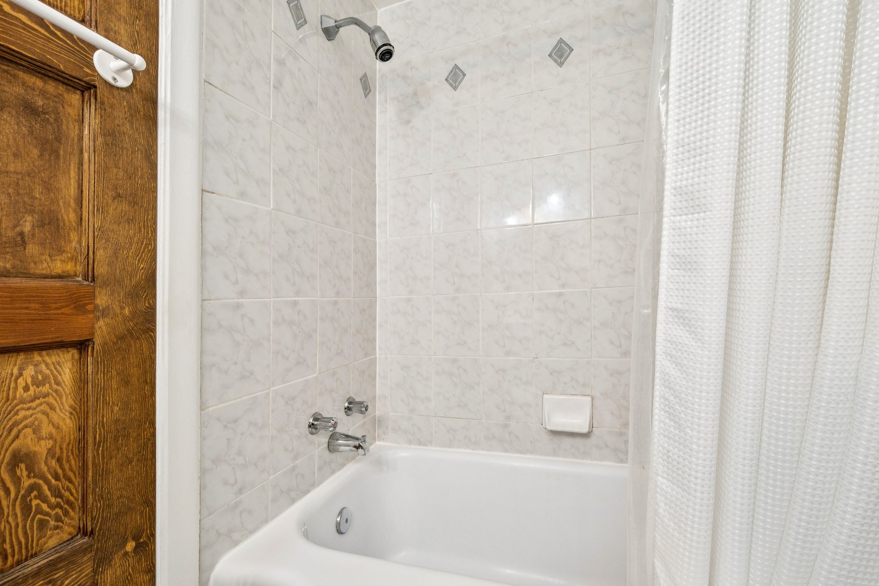
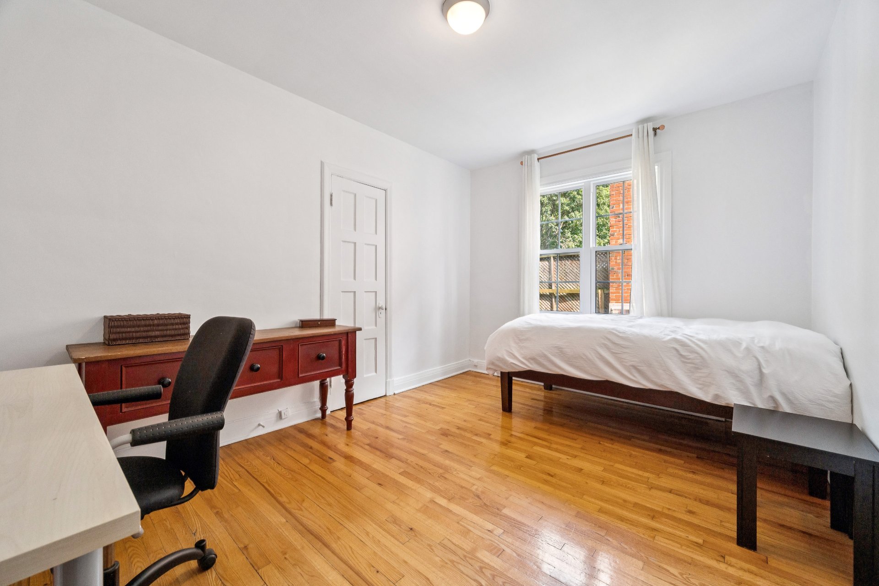
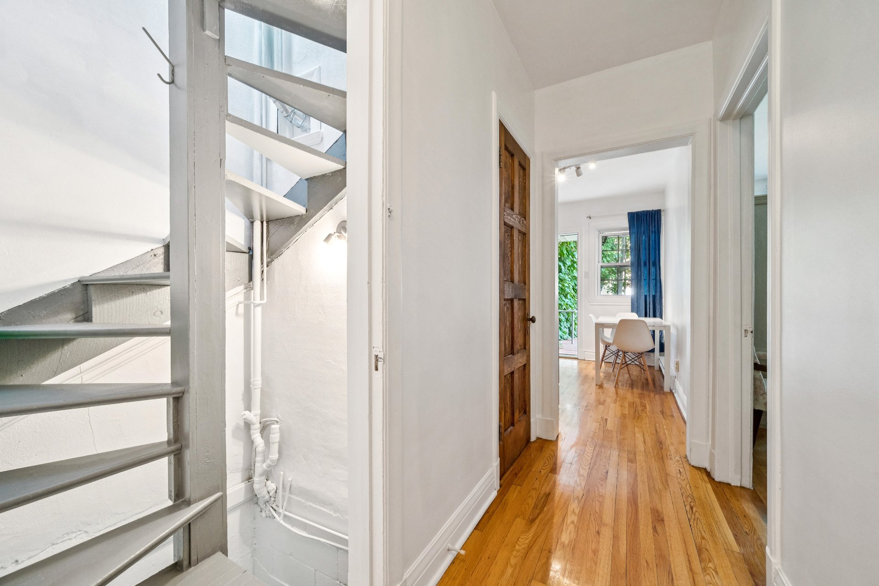
Informations
- Address 5447, Av. Earnscliffe
- City Montréal (Côte-des-Neiges/Notre-Dame-de-Grâce)
- Zipcode H3X2P8
- Neighborhood Côte-des-Neiges
- Features
- Special features
- Inclusions
- Addenda
- Type of property Appartement
- Type of building Attached
- Zoning Residential
- Driveway Asphalt
- Landscaping Patio, Fenced
- Heating system Electric baseboard units
- Water supply Municipality
- Heating energy Electricity
- Windows PVC
- Garage Attached, Heated
- Proximity Daycare centre, Park - green area, Bicycle path, Elementary school, High school, Public transport
- Siding Brick
- Cadastre - Parking (included in the price) Driveway (2), (2)
- Parking (total) Outdoor (2), (2)
- Sewage system Municipal sewer
- Window type Sliding, Hung
- Zoning Residential
Dimensions
- Living surface 2055 Square Feet
Fees and taxes
- Co-ownership fees 1$
- Other taxes 0$
- Water taxes 0$
- Municipal Taxes 7 240$ (2025)
- School taxes 936$ (2025)
- Utilities taxes 0$
Municipal evaluation
- Year 2021
- Terrain 478 500$
- Building 657 500$
| Room | Level | Dimensions | Floor covering | Additional information |
|---|---|---|---|---|
| Hallway | Ground floor | 4.10x19.4 P | Wood | |
| Living room | Ground floor | 15.0x13.1 P | Wood | Double room |
| Dining room | Ground floor | 14.1x11.5 P | Wood | Double room |
| Kitchen | Ground floor | 8.11x11.1 P | Wood | |
| Primary bedroom | Ground floor | 14.1x15.5 P | Wood | With a closet |
| Bedroom | Ground floor | 14.1x9.11 P | Wood | With a large closet |
| Bathroom | Ground floor | 8.3x4.9 P | Ceramic tiles | |
| Storage | Ground floor | 5.0x3.2 P | Wood | pantry |
| Bedroom | 14.4x24.11 P | Floating floor | Or family room | |
| Bathroom | 4.9x8.3 P | Ceramic tiles | ||
| Laundry room | 8.7x14.8 P | Ceramic tiles |
This property offers you:
- An abundance of natural light with windows on three sides and a location facing a park
- A home meticulously maintained by its owners
- A huge backyard along with a very large patio
- A fully finished basement with a bathroom and laundry room, perfect for a teenageror for setting up a family room
- A double garage and two additional parking spaces in front of the garage
PRIME LOCATION:
Directly across from MacDonald Park (playgrounds, sports fields, green spaces)
Just steps from Bedford Elementary School, Saint-Pascal-Baylon School, several high schools, daycares, grocery stores, and cafés.
Easy access to public transit, bike paths, and main roadways.
Family-friendly, safe neighborhood, highly sought-after for its quality of life.
Work Completed by the Sellers:
Installation and certification of the wood-burning fireplace (2008)
Complete window replacement (2016)
Construction of the large rear deck (2012)
Replacement of the garage drain (2010)
Replacement of the sloped front roof (2016)
Replacement of the building's main roof (2022)
Replacement of the front patio shingles
Repointing of the front façade completed in 2025
The gross private area is 2,055 sq. ft., calculated from the building's dimensions, subtracting the garage's gross area to provide a more accurate estimate. A new certificate of location is being prepared, and the information will be updated upon receipt.
The assessed property value currently reflects the entire duplex; the assessed value for the individual unit will be updated shortly
The cadastre for the garage and driveway will be updated once the new certificate of location is ready

