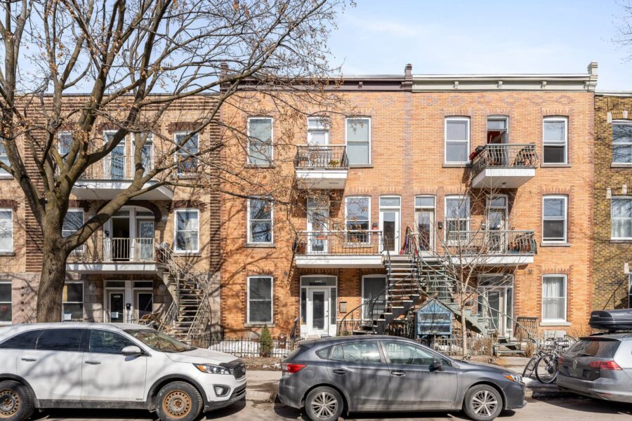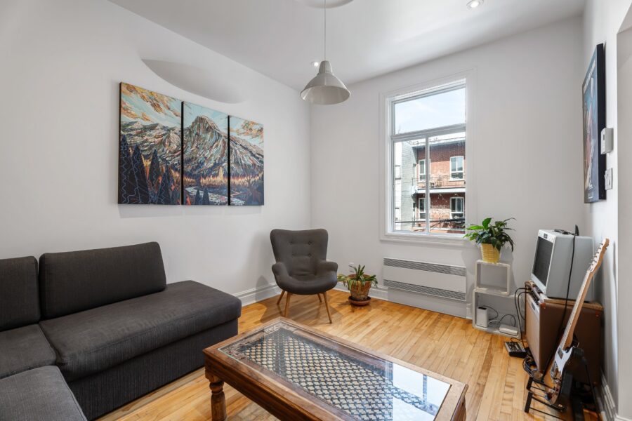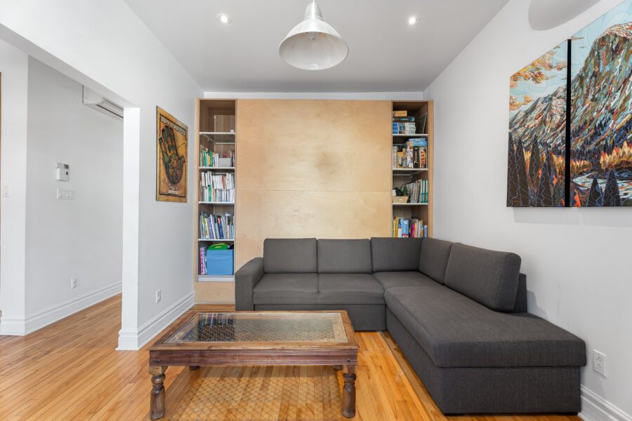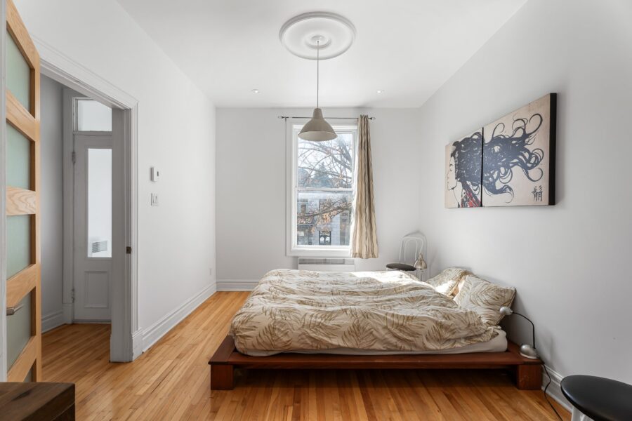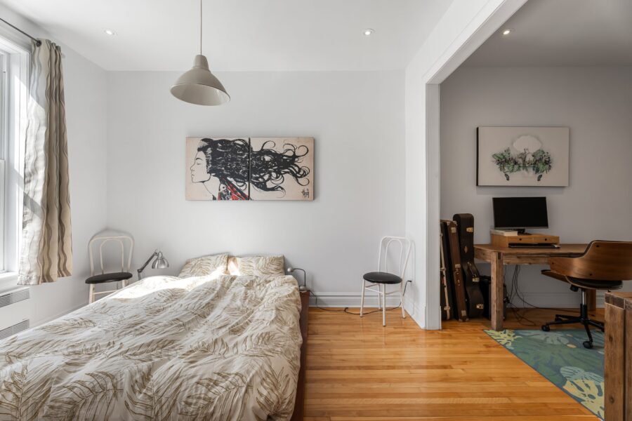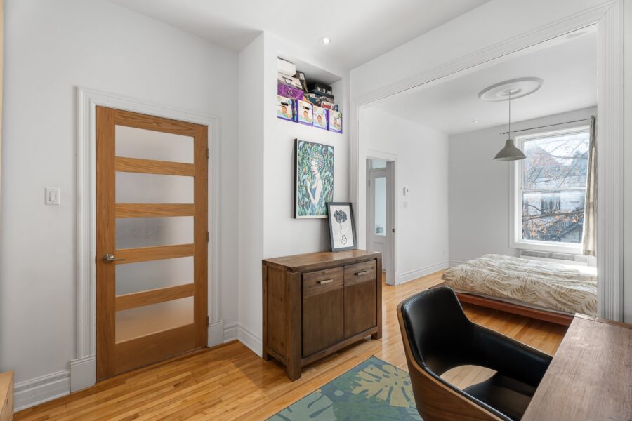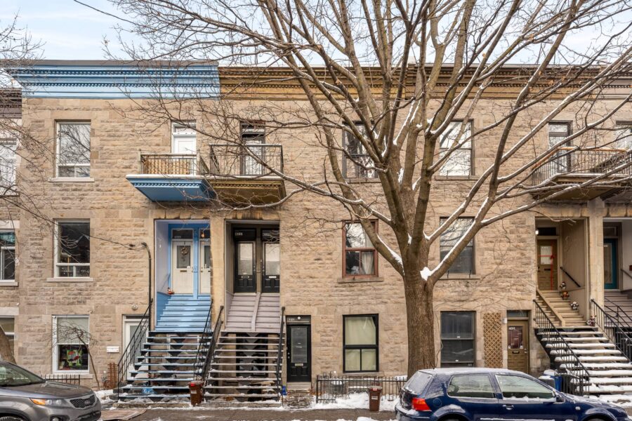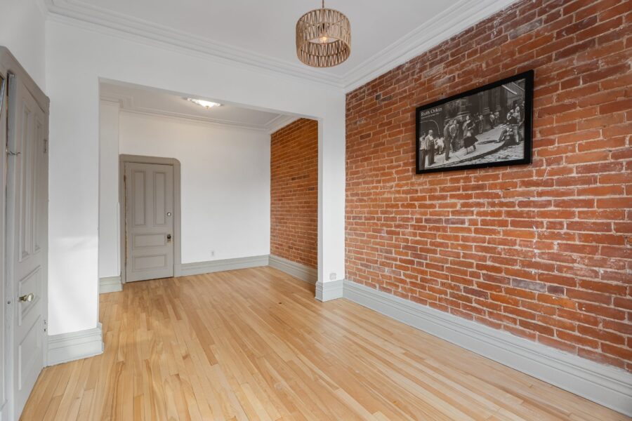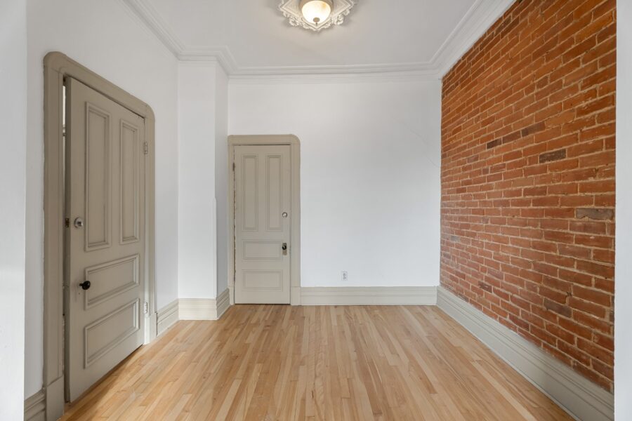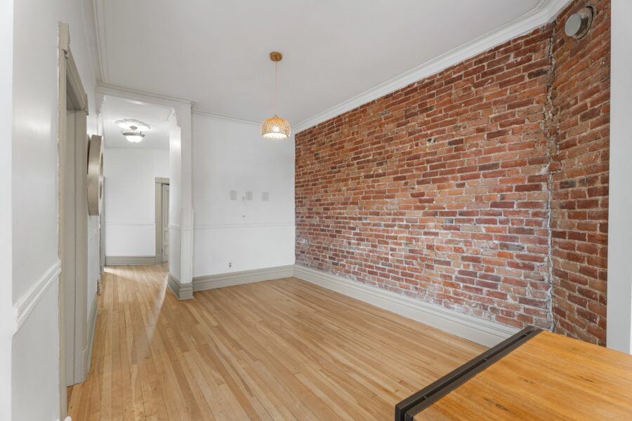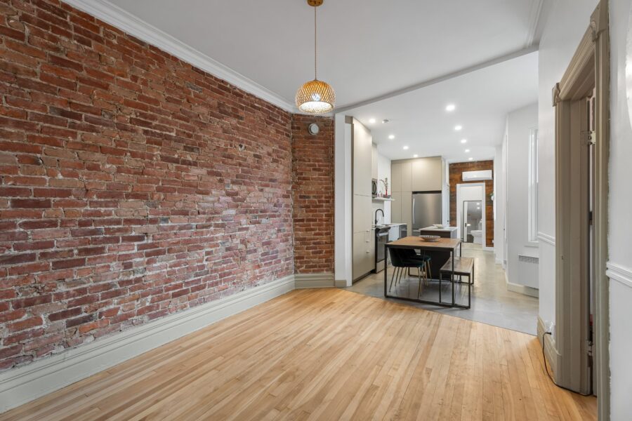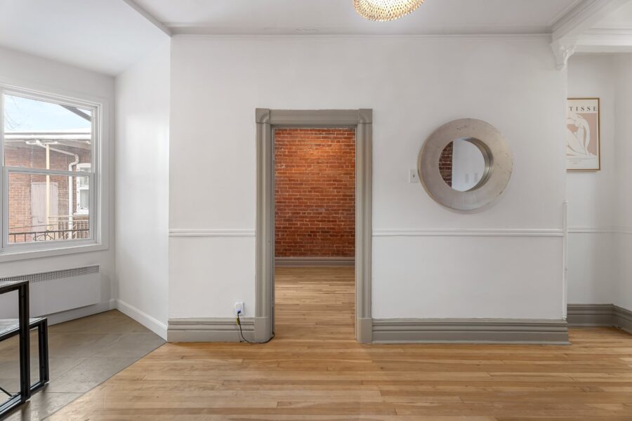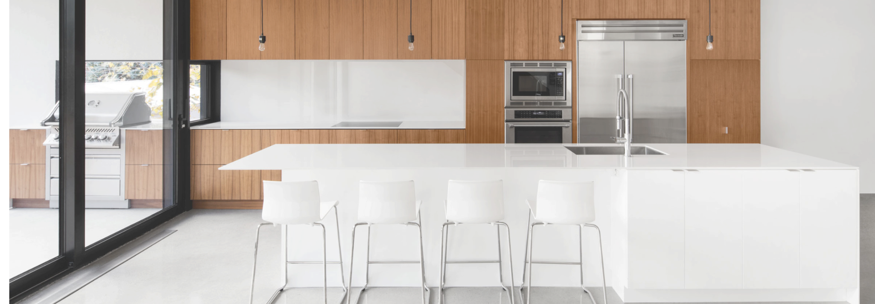3X
4320 - 4324, Rue St-Denis
Montréal (Le Plateau-Mont-Royal)
H2J2K8
3X for sell
- Rooms 6
- Bedrooms 3
- Bathrooms 2
- Floors 3
- Price 1 575 000$
This Victorian-style semi-commercial building is located in the most sought-after commercial section of Rue St-Denis. Carefully maintained by its successive owner-retailers for over 40 years. The building offers a spacious ground floor and basement. Exceptional commercial potential on 2 floors. In addition, 2 spacious 3-bedroom apartments, one of which is rented and heated, with assured rental values. The building also has 5 parking spaces, reserved exclusively for the business. Its quality and maintenance make it a sure bet for any discerning investor. A unique opportunity to acquire quality real estate.
Photo gallery









Informations
- Address 4320 - 4324, Rue St-Denis
- City Montréal (Le Plateau-Mont-Royal)
- Zipcode H2J2K8
- Neighborhood Le Plateau-Mont-Royal
- Features
- Special features
- Inclusions
- Addenda
- Type of property Triplex
- Type of building Attached
- Zoning Multi-family (2 to 5 units)
- Driveway Asphalt
- Heating system Electric baseboard units
- Water supply Municipality
- Heating energy Electricity
- Windows PVC
- Foundation Stone
- Proximity Cegep, Daycare centre, Hospital, Bicycle path, Elementary school, High school
- Siding Brick
- Basement 6 feet and over, Finished basement
- Parking (total) Outdoor (5)
- Sewage system Municipal sewer
- Window type Hung
- Zoning Commercial, Residential
Dimensions
- Building width 7.77 m
- Building depth 16.88 m
- Front of terrain 7.77 m
- Depth of terrain 30.48 m
- Lot size 236.90 Square Meters
Fees and taxes
- Insurance 6 883$
- Snow removal / Lawn mowing 400$
- Energy cost 3 300$
- Municipal Taxes 16 350$ (2025)
- School taxes 942$ (2025)
Municipal evaluation
- Year 2021
- Terrain 538 900$
- Building 610 600$
Gross annual income (potential)
- Residential 57 312$
- Commercial 62 088$
| Room | Level | Dimensions | Floor covering | Additional information |
|---|---|---|---|---|
| Kitchen | 3rd floor | 13.10x5.4 P | Wood | |
| Living room | 3rd floor | 13.7x13.3 P | Wood | balcony access |
| Dining room | 3rd floor | 18.10x7.9 P | Wood | balcony access |
| Primary bedroom | 3rd floor | 14.8x13.1 P | Wood | balcony access and closet |
| Bathroom | 3rd floor | 5.11x4.9 P | Ceramic tiles | |
| Bedroom | 3rd floor | 11.6x11.0 P | Wood | With a closet |
| Bedroom | 3rd floor | 17.10x8.11 P | Wood | With a closet |
| Bathroom | 3rd floor | 6.7x5.1 P | Ceramic tiles | |
| Laundry room | 3rd floor | 5.0x4.10 P | Ceramic tiles | |
| Living room | 2nd floor | 13.2x11.2 P | Wood | |
| Dining room | 2nd floor | 13.2x8.6 P | Wood | |
| Kitchen | 2nd floor | 11.9x8.5 P | Wood | |
| Primary bedroom | 2nd floor | 18.10x13.7 P | Wood | With a closet |
| Bathroom | 2nd floor | 5.0x4.8 P | Ceramic tiles | Adjacebt CCP |
| Bedroom | 2nd floor | 18.0x8.10 P | Wood | With a closet |
| Bedroom | 2nd floor | 10.7x7.8 P | Wood | |
| Bathroom | 2nd floor | 6.4x6.4 P | Ceramic tiles | |
| Laundry room | 2nd floor | 6.9x4.11 P | Ceramic tiles | |
| Storage | 2nd floor | 6.9x3.2 P | Wood | |
| Hallway | 2nd floor | 6.9x4.10 P | Ceramic tiles |
Rare investment opportunity:
Exceptional commercial property offering a rare opportunity on Rue St-Denis, having been the birthplace of a family business specializing in all things mushroom. The property offers a unique fusion of a thriving business and income-generating residential apartments.
Key features:
Commercial and residential space. This property includes a full basement, a rarity on Rue St-Denis, and offers two spacious 6 1/2 apartments on the second and third floors.
IMPROVEMENTS:
For greater comfort, savings and remote control, the installed heat pump heating system (over 30 years old) was replaced by Daikin equipment to heat and cool the ground floor and basement of the business (See file).
From 01-07-25 heating 4322 not included
Please note that the commercial floor area is gross, includes the basement, is calculated on an approximate basis and should be verified by the buyer.
Parking spaces: With 5 outdoor spaces, this property offers one parking space for the business and 4 for the residential units.
The residential use of the building represents sixty percent (60%) of the building's value, and the commercial use, which is taxable, represents forty percent (40%) of the building's value.
*** Note that the gross rent of $5,173.87 for the commercial premises includes the proportion of property taxes payable by the tenant on the first floor, as well as heating costs paid by the landlord (central system with the 2nd floor).
*** Owner-occupier, for the moment, 5-year lease with renewable option.
*** Electricity accounts for 4324 and 4322 are the owner's responsibility.
Renovation History: Careful restorations in 2004 preserved the slate mansard and front wooden balcony, followed by a complete re-roofing in 2005.
Ongoing improvements, such as the renovation of the third-floor accommodation and structural reinforcement with steel beams, testify to the property's meticulous maintenance.
Public transport:
Nearby metro stations, such as
Mont-Royal just a 5-minute walk away, as well as bus stops for lines 30, 361 and 427 less than 5 minutes away, guarantee convenient accessibility for most trips.
Proximity to green spaces: Parc Drolet, Parc Denise Morel and Parc de La Bolduc are all less than 5 minutes' walk away, offering green spaces for relaxation.
**************************************************************
Depending on the building's intended use, buyers should check local regulations with the appropriate authorities, such as tourist offices or municipal services, for precise information on current regulations.

