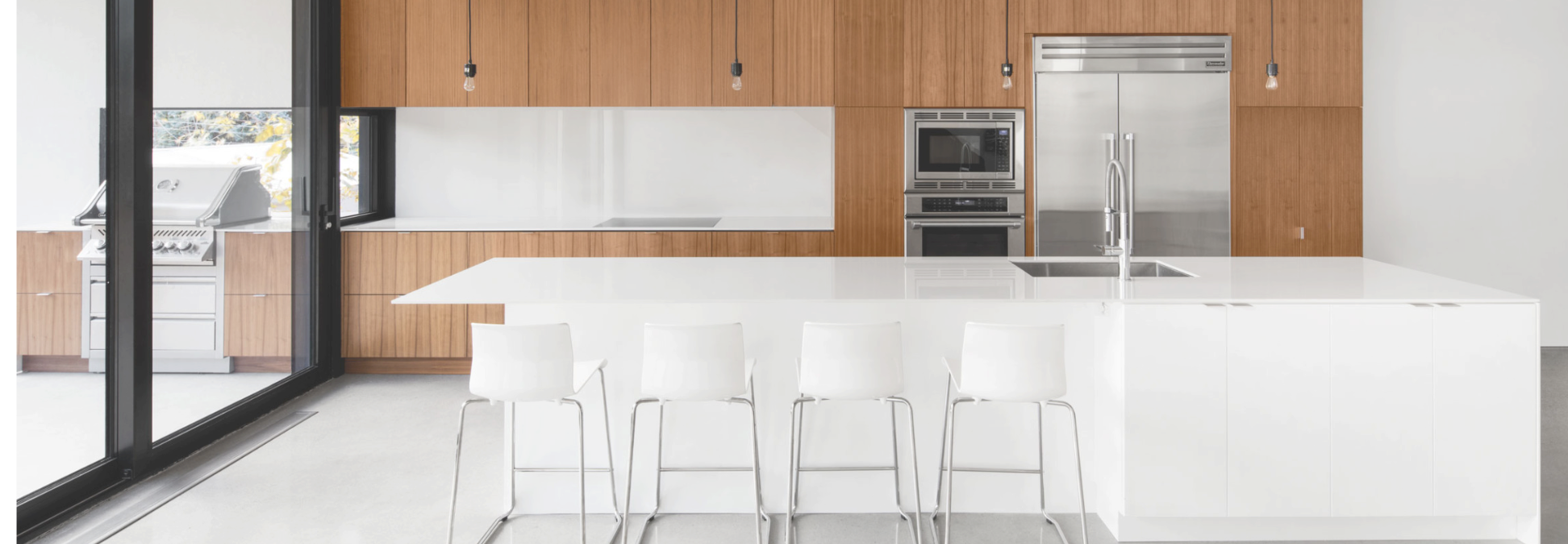Apartment
755, Rue Muir, app.110
Montréal (Saint-Laurent)
H4L5G9
Sold
Apartment for sell
- Rooms 8
- Bedrooms 2
- Bathrooms 2
- Floors 10
- Price 625 000$
This apartment offers a truly unique living environment, bathed in natural light thanks to its spectacular windows and direct access to a vast private garden. The open-concept living area includes a renovated kitchen, dining room, and living room, enhanced by new hardwood floors and heated floors extending from the entrance to the dining area. The spacious primary suite features a walk-in closet and an ensuite bathroom. Two indoor parking spaces complete the unit. The meticulously maintained building offers an indoor pool, fitness room, tennis court, and beautifully communal garden perfect for leisurely walks.
Photo gallery


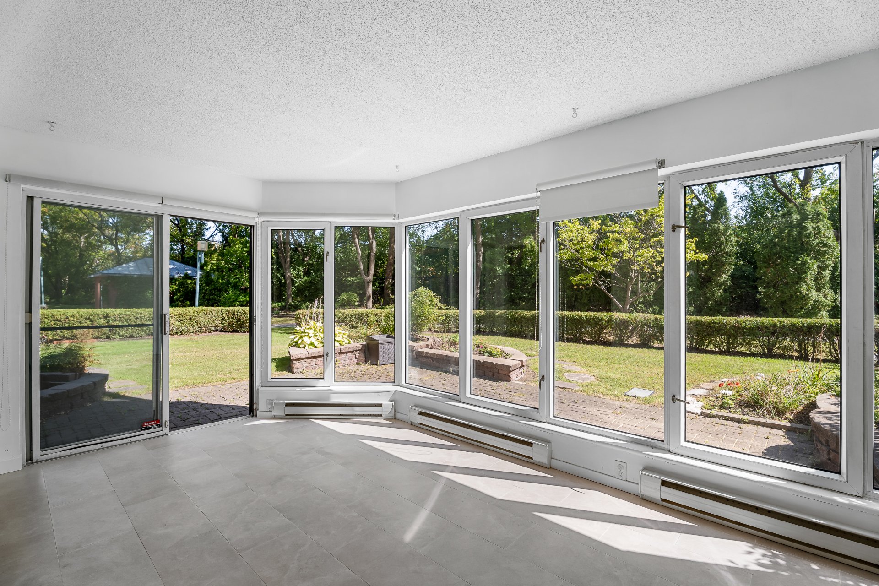
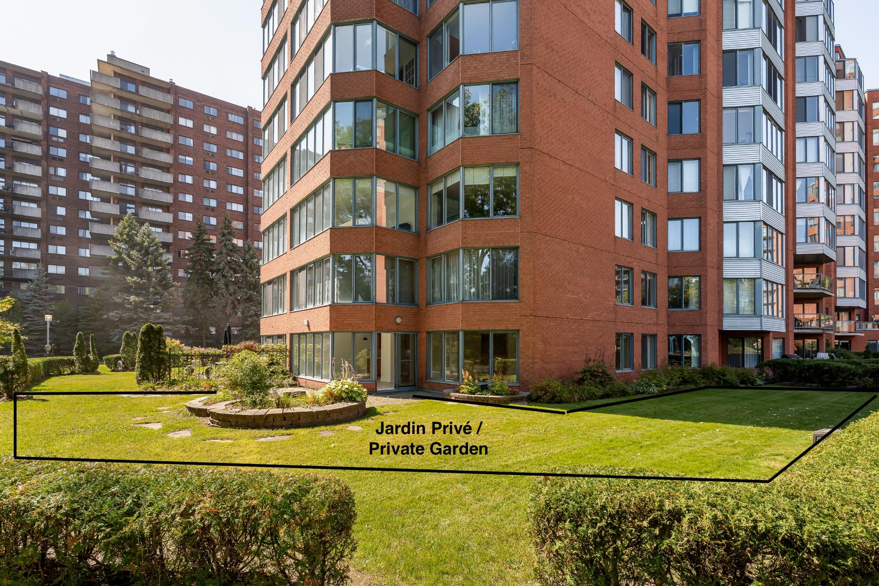
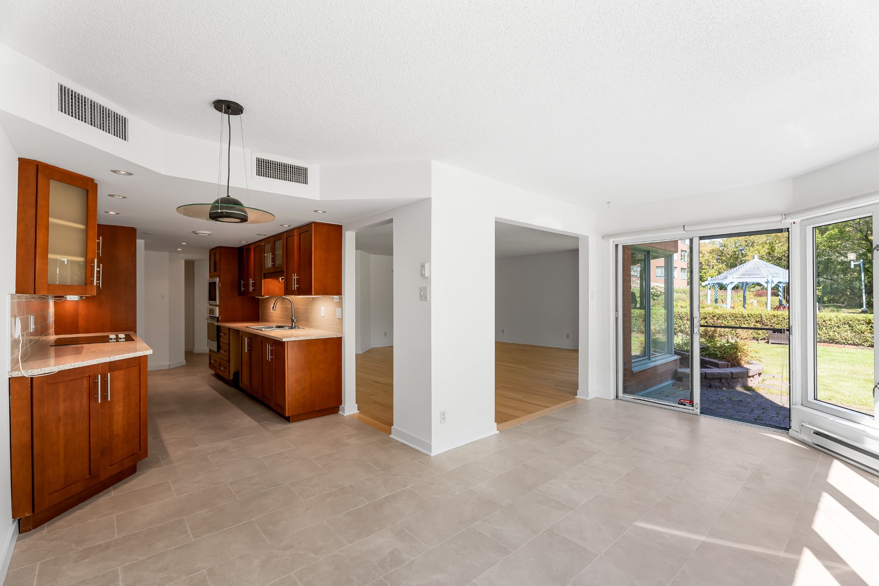
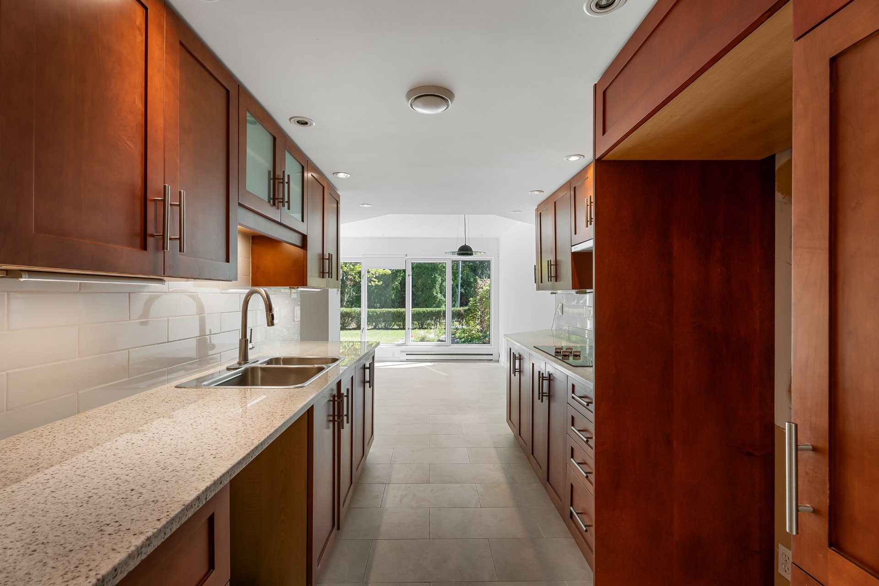
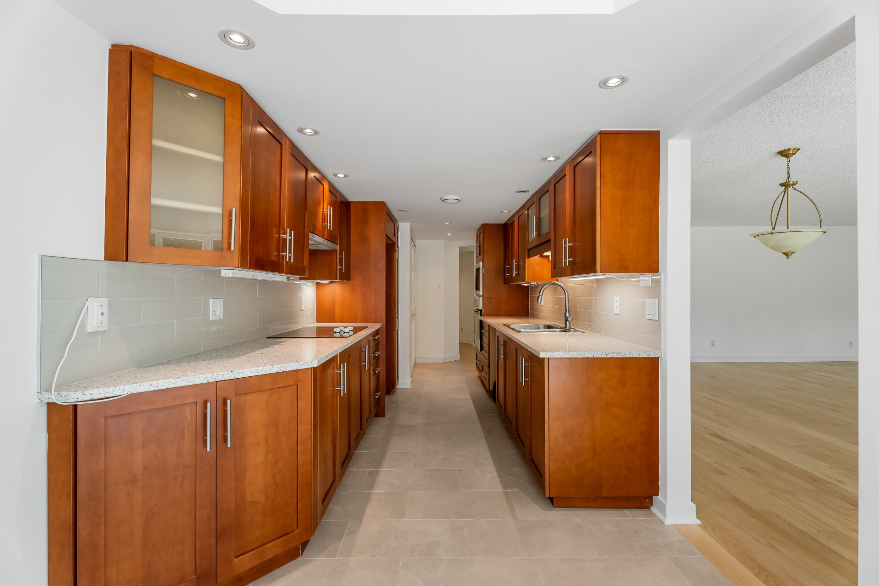
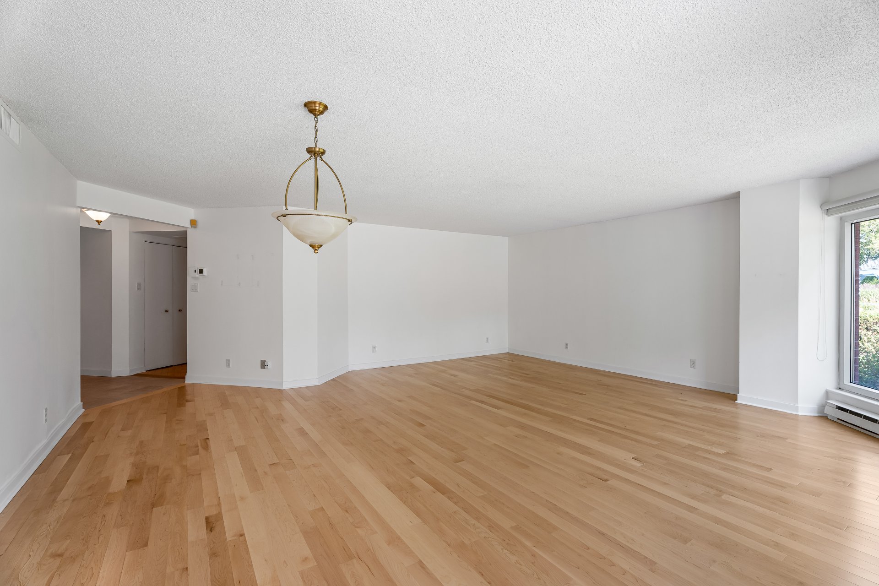
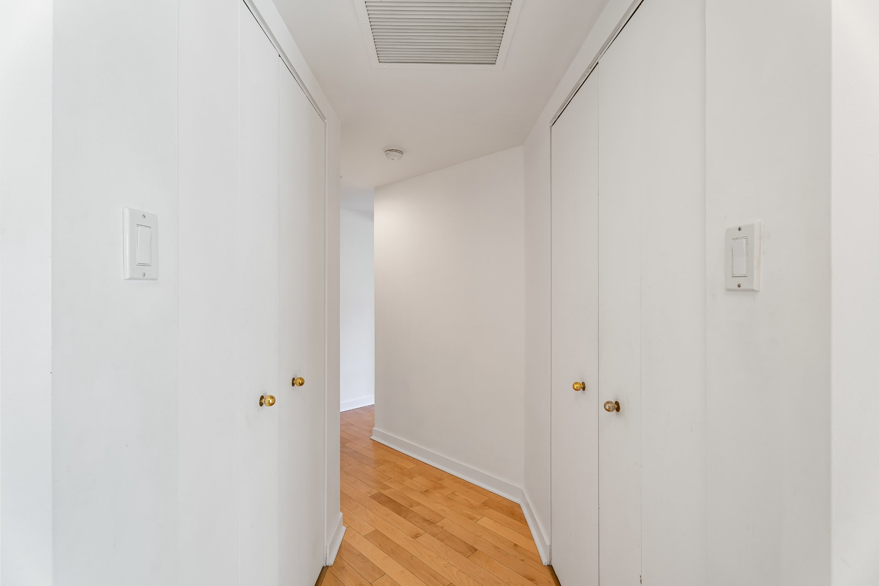
Informations
- Address 755, Rue Muir, app.110
- City Montréal (Saint-Laurent)
- Zipcode H4L5G9
- Features
- Special features
- Inclusions
- Addenda
- Type of property Appartement
- Type of building Detached
- Zoning Residential
- Taking possession 30 days
- Cupboard Thermoplastic
- Heating system Electric baseboard units
- Easy access Elevator
- Available services Exercise room
- Water supply Municipality
- Heating energy Electricity
- Equipment available Central air conditioning
- Garage Heated, Fitted
- Pool Indoor
- Proximity Cegep, Daycare centre, Hospital, Park - green area, Elementary school, Réseau Express Métropolitain (REM), High school, Public transport
- Bathroom / Washroom Adjoining to primary bedroom
- Cadastre - Parking (included in the price) (2)
- Parking (total) (2)
- Sewage system Municipal sewer
- Landscaping Land / Yard lined with hedges, Landscape
- Zoning Residential
Dimensions
- Living surface 1534 Square Feet
Fees and taxes
- Co-ownership fees 8 856$
- Municipal Taxes 3 058$ (2025)
- School taxes 373$ (2025)
Municipal evaluation
- Year 2021
- Terrain 68 500$
- Building 398 900$
| Room | Level | Dimensions | Floor covering | Additional information |
|---|---|---|---|---|
| Hallway | Ground floor | 7.6x4.4 P | Ceramic tiles | |
| Family room | Ground floor | 21.6x17.0 P | Wood | |
| Dining room | Ground floor | 9.11x16.10 P | Ceramic tiles | |
| Kitchen | Ground floor | 7.11x16.4 P | Ceramic tiles | |
| Primary bedroom | Ground floor | 13.7x21.1 P | Wood | |
| Walk-in closet | Ground floor | 9.7x4.3 P | Wood | |
| Bathroom | Ground floor | 8.3x9.6 P | Wood | |
| Bedroom | Ground floor | 11.3x13.4 P | Wood | |
| Bathroom | Ground floor | 5.9x9.9 P | Wood | |
| Storage | Ground floor | 5.10x3.11 P | Wood |
Property Features:
- Spectacular windows and direct access to a vast private garden
- Open-concept living area with renovated kitchen
- Hardwood floors and heated flooring
- Two bedrooms, including a spacious primary suite with walk-in closet and ensuite bathroom
- Two indoor parking spaces
The building, known for its rigorous management and meticulous maintenance, offers a complete and serene lifestyle:
- Indoor pool, spa, sauna, and changing rooms
- Fully equipped fitness center
- Outdoor tennis court (shared with the neighboring phase)
- Elegant and welcoming lobby
- Landscaped garden
- Visitor parking
- Garbage chute and elevator
Location Highlights:
- Located in a sought-after area where convenience is key:
- Just steps from the new REM station, providing quick access to downtown Montreal and McGill University within minutes
- Easy access to Highways 15 and 40
- Close to Côte-Vertu metro station and within walking distance of the Montpellier commuter train
- Quiet residential area near two CEGEPs, an elementary school, and a high school

