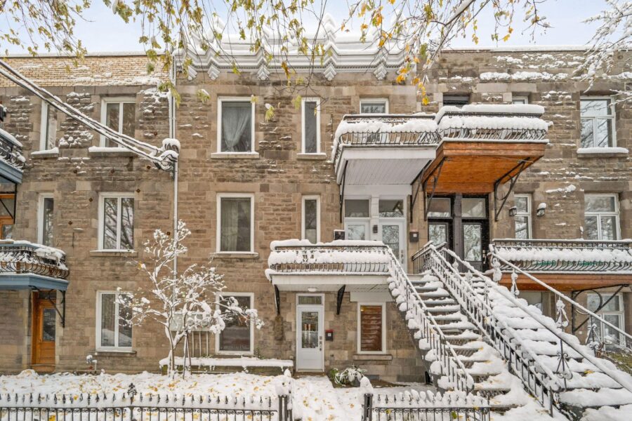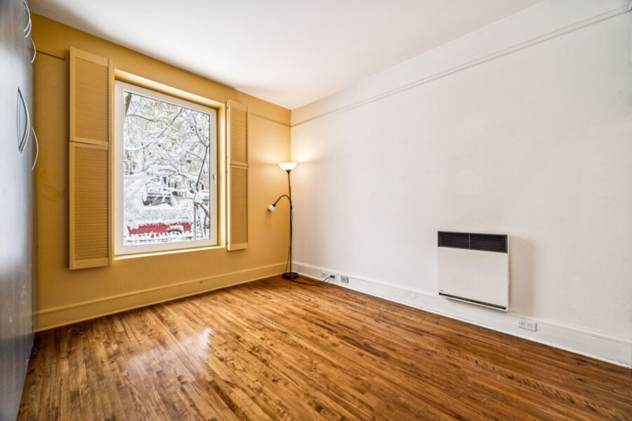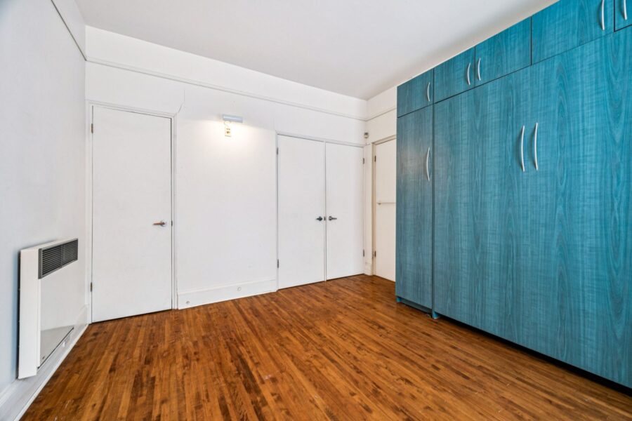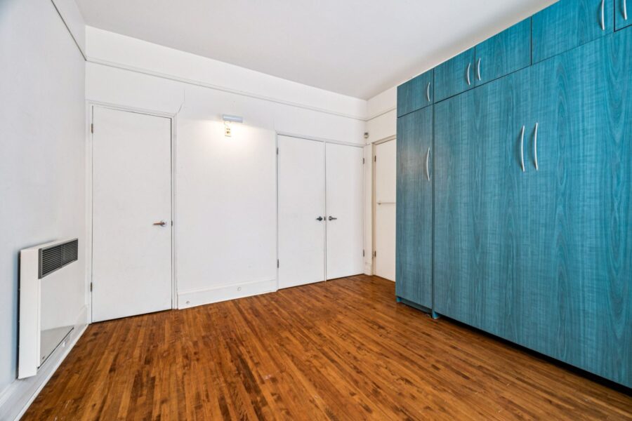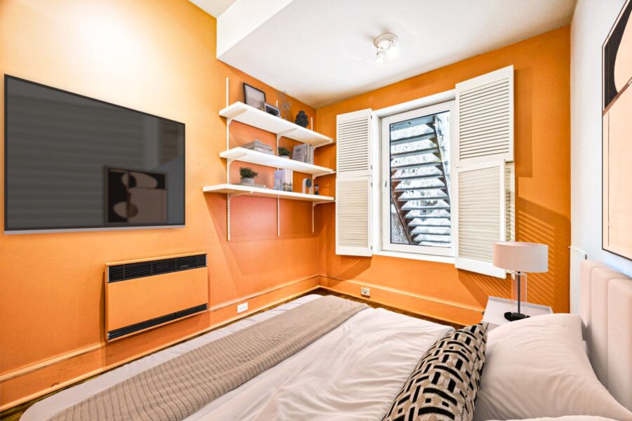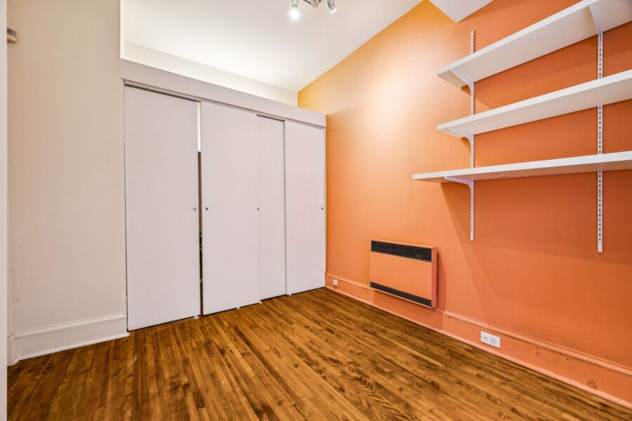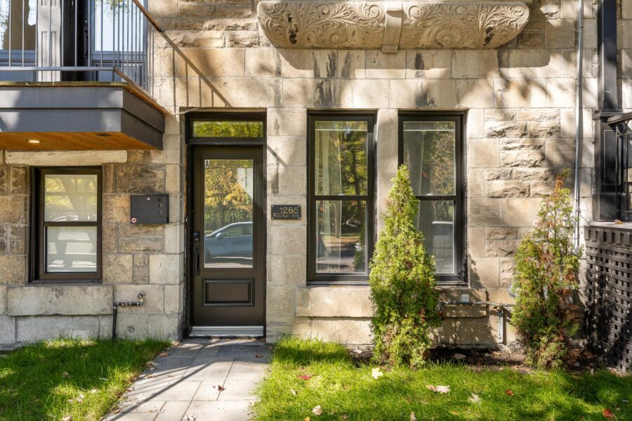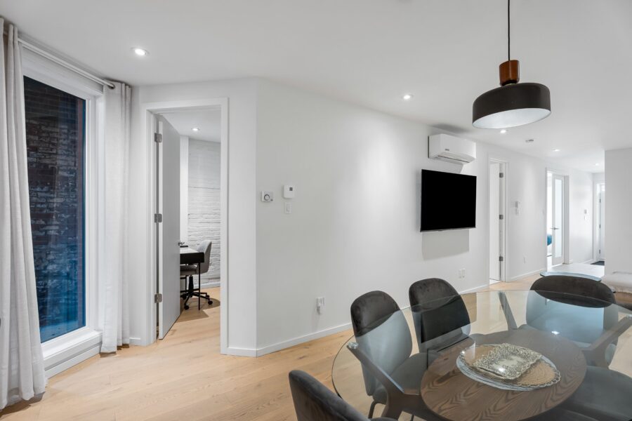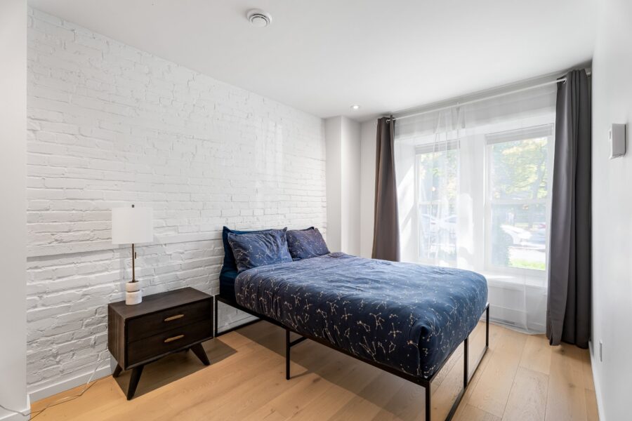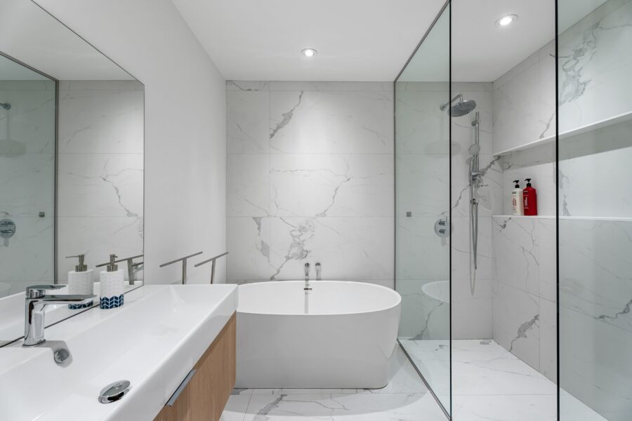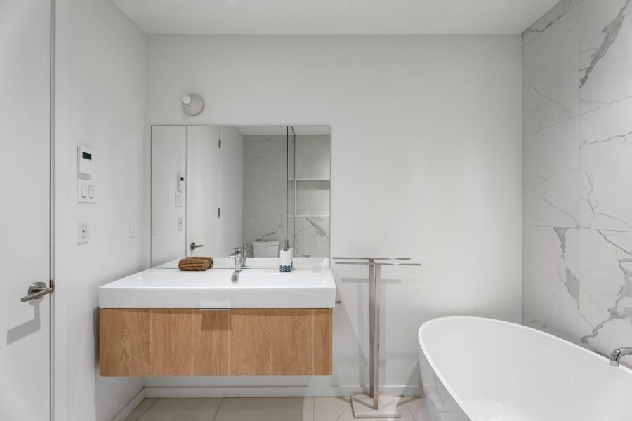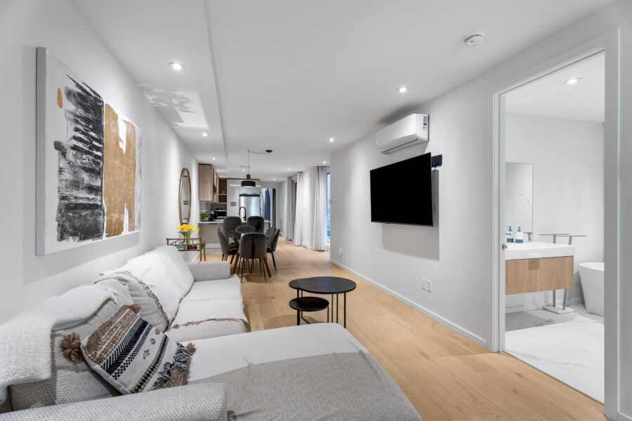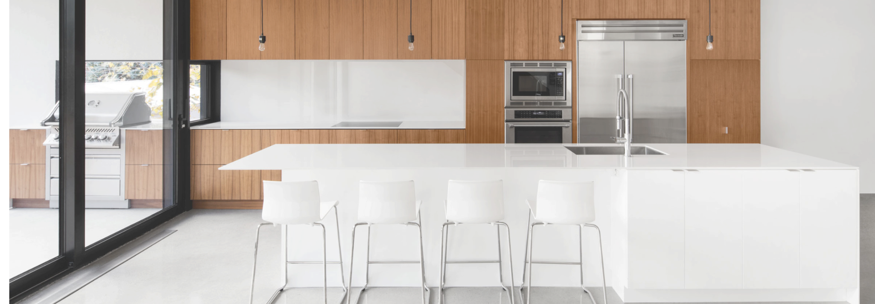Apartment
3696, Av. du Parc-La Fontaine
Montréal (Le Plateau-Mont-Royal)
H2L3M4
Sold
Apartment for sell
- Rooms 10
- Bedrooms 3
- Bathrooms 2
- Floors 3
- Price 1 099 000$
LOCATION. HERITAGE. DESIGN. This property features 2 bedrooms plus an office, offering a generous open-plan living space including living room, dining room and kitchen with volumes amplified thanks to the high ceilings. You'll also find 2 bathrooms, including 1 in the master suite. What's more, private parking (retractable roof) is available on one of the few streets cleared of snow by the city. Facing Parc La Fontaine, this unique property boasts an exceptionally restored heritage facade. The refined contemporary design, combined with all modern comforts, provides an incomparable quality of life.
Photo gallery









Informations
- Address 3696, Av. du Parc-La Fontaine
- City Montréal (Le Plateau-Mont-Royal)
- Zipcode H2L3M4
- Neighborhood Le Plateau-Mont-Royal
- Features
- Special features
- Inclusions
- Addenda
- Type of property Appartement
- Type of building Attached
- Zoning Residential
- Heating system Air circulation, Radiant
- Water supply Municipality
- Heating energy Electricity
- Available services Fire detector
- Equipment available Ventilation system, Central heat pump
- Windows PVC
- Proximity Daycare centre, Park - green area, Elementary school, Public transport, University
- Siding Brick
- Parking (total) Outdoor (1)
- Sewage system Municipal sewer
- Window type Tilt and turn, French window
- Roofing Elastomer membrane
- Zoning Residential
Dimensions
- Building width 7.62 m
- Building depth 24.40 m
- Living surface 141.74 Square Meters
Fees and taxes
- Co-ownership fees 12$
- Municipal Taxes 5 545$ (2024)
- School taxes 751$ (2024)
| Room | Level | Dimensions | Floor covering | Additional information |
|---|---|---|---|---|
| Living room | 3rd floor | 23.3x13.8 P | Wood | Open space |
| Dining room | 3rd floor | 20x6.4 P | Wood | Open space |
| Storage | 3rd floor | 4.8x2.1 P | Wood | In the dining room |
| Storage | 3rd floor | 6.6x2.1 P | Wood | In the dining room |
| Kitchen | 3rd floor | 18.5x11.3 P | Wood | Open plan, terrace access |
| Office | 3rd floor | 8x7 P | Wood | Converted into a children's be |
| Laundry room | 3rd floor | 7.5x5.1 P | Ceramic tiles | |
| Bathroom | 3rd floor | 7.9x7.6 P | Marble | With storage cabinet |
| Bedroom | 3rd floor | 13.3x11.7 P | Wood | Bureau espace ouvert |
| Primary bedroom | 3rd floor | 13.6x11.7 P | Wood | With 2 storage compartments |
| Storage | 3rd floor | 11.7x2.0 P | Wood | In the main bedroom |
| Bathroom | 3rd floor | 7.7x7.0 P | Marble | Adjacent to the CPP |
CE QU'IL FAUT SAVOIR :
Au croisement des désirs esthétiques et des contraintes techniques, les unes si plaisantes à dépasser, les autres si complexes à formuler, ce projet est l'expression d'une force, d'une émotion et surtout d'un DÉFI.
Complémentarité des matières et acrobatie des volumes constituent ensemble une chorégraphie joyeuse et dynamisante!
La façade a été restaurée pour que le bâtiment puisse être admiré dans sa complexité.
La corniche matérialisée par différentes astuces architecturales prend alors tout son sens, agrémentée par tous ses reliefs.
Pour chauffer la maison et adoucir l'ambiance, le chauffage radiant sur tous les planchers... n'a pas son pareil sous notre climat nordique. Dans tout l'appartement, la chaleur se diffuse de façon naturelle.
- Façade patrimoniale complètement restaurée
- Fondations pieutées
- Toiture élastomère neuve
- Entrées d'eau et d'égouts neuves
- Plomberie et électricité conmplètement refaites à neuf
- Le chauffage est produit par les planchers qui sont tous radiants.
- Air climatisé central par air pulsé
- Échangeur d'air
- Insonorisation exceptionnelle et accréditée Soprema. Chape de béton 1 1/2'' sur membrane Soprama, Cellulose à haute compaction, Double gypse 5/8 type X sur système Soprema Acoustivibe.
- Cuisine Italienne par Fellini Design avec comptoirs en granit et quartz
- Revêtements de plancher : en chêne, marbre et porcelaine fine
- Plafonds de plus de 12'
- Portes de 8'
L'unité offre 3 terrasses dont une sur le toit. Plafonds de 12 pieds à l'entrée avec puit de lumière...
La toiture est encore sous garantie
Convention d'indivision chapitre entretien et réparation page 10
STATIONNEMENT
En été possibilité de l'aménager en cour (Gazon synthétique) et l'hiver stationnement couvert par panneaux amovibles
ESCALIER DE SECOURS
Frais y afférents (peinture,..) pris en compte à hauteur de 75%
Walk-score de 97 Bikes score de 98
Les courses quotidiennes s'effectuent à pied
Un paradis pour cyclistes.
Transport
Station de Métro Sherbrooke ligne orange à 6 mn à pied et Berri UQAM à 12 minute à pieds
Ligne de bus
Arrêt pour 14 Atateken à moins d'une minute à pied et à une minute de marche pour les stations suivantes 24 Sherbrooke 356 La Chute- Trudeau
Parc
Un des plus anciens espaces verts de Montréal, aménagé sur le site d'une ancienne ferme, le parc La Fontaine accueille, dès les premières belles journées du printemps, la foule bigarrée des habitants du Plateau-Mont-Royal qui viennent se détendre à l'ombre des arbres centenaires, pique-niquer en famille ou entre amis en prenant un bain de soleil ou promener bébé le long des nombreux sentiers qui le traversent.
Le Parc tantôt romantique avec ses étangs artificiels reliés par une cascade, sa fontaine, ses oeuvres d'art public et sa patinoire en hiver, tantôt sportif avec ses terrains de tennis et de pétanque, tantôt festif avec des rencontres culturelles, cinéma, danse, musique et théâtre.

