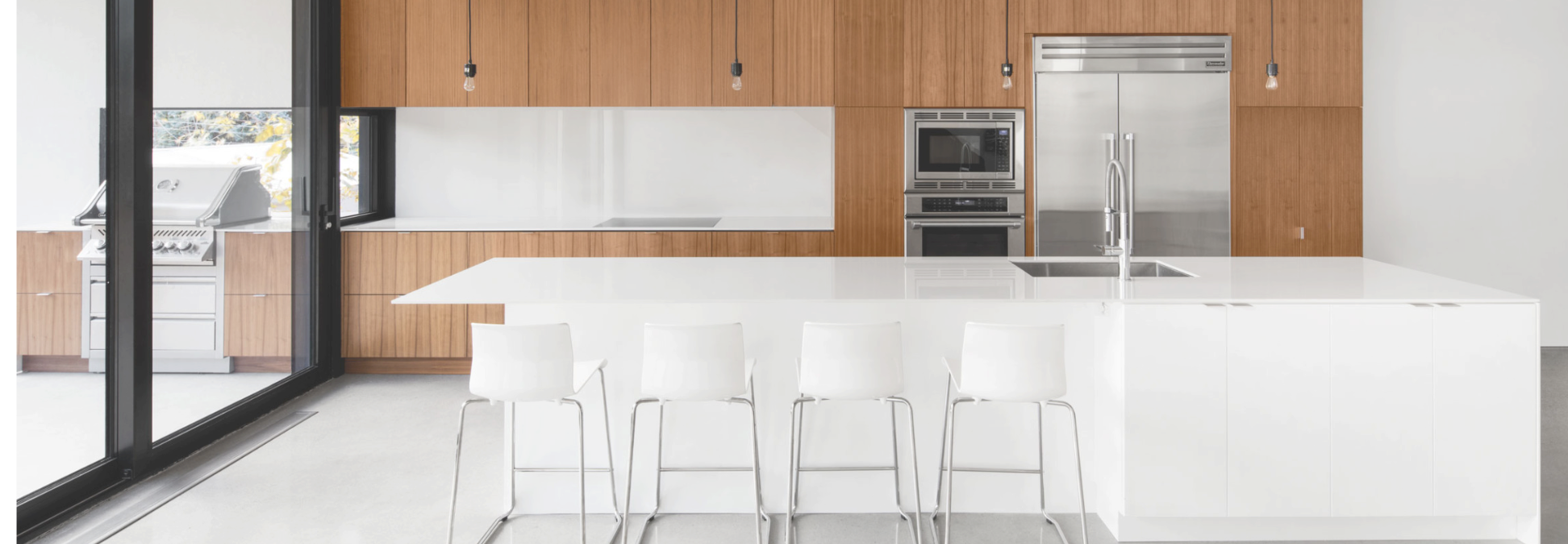Two or more storey
443, Av. Claremont
Westmount
H3Y2N3
Two or more storey for rent
- Rooms 6
- Bedrooms 4
- Bathrooms 2
- Water rooms 1
- Price ( / month) 4750
Lovely, freshly renovated semi-detached home in Westmount's Victoria Village, offering 4 spacious bedrooms on the 2nd floor. Renovated kitchen with large island, two full bathrooms including a master, and a powder room on the first floor. Close to all amenities: grocery stores, clinics, metro, bus, hospital, parks, renowned schools and Marianopolis College. Spacious interior blends modernity and tradition. Available immediately with some finishing work to be completed. New appliances included. Opportunity to be seized!
Photo gallery









Informations
- Address 443, Av. Claremont
- City Westmount
- Zipcode H3Y2N3
- Features
- Special features
- Inclusions
- Addenda
- Type of property Maison à étages
- Type of building Attached
- Zoning Residential
- Heating system Hot water
- Water supply Municipality
- Heating energy Electricity
- Equipment available Wall-mounted air conditioning
- Available services Fire detector
- Distinctive features Cul-de-sac
- Proximity Daycare centre, Hospital, Park - green area, Bicycle path, Elementary school, High school, Public transport
- Restrictions/Permissions Smoking not allowed
- Siding Brick
- Bathroom / Washroom Adjoining to primary bedroom
- Basement Low (less than 6 feet), Unfinished
- Sewage system Municipal sewer
- Landscaping Fenced
- Window type Tilt and turn, French window
- Topography Flat
- Zoning Residential
Dimensions
- Building width 6.76 m
- Building depth 12.66 m
- Living surface 1841.44 Square Feet
- Front of terrain 6.76 m
- Depth of terrain 25.09 m
- Lot size 165.50 Square Meters
| Room | Level | Dimensions | Floor covering | Additional information |
|---|---|---|---|---|
| Other | Ground floor | 5.8x4.1 P | Wood | |
| Hallway | Ground floor | 7.10x4.8 P | Ceramic tiles | |
| Living room | Ground floor | 15.10x11.10 P | Wood | Open concept |
| Dining room | Ground floor | 20.7x11.9 P | Wood | Open concept |
| Kitchen | Ground floor | 20.6x11.6 P | Wood | Open concept |
| Washroom | Ground floor | 5.6x4.1 P | Ceramic tiles | |
| Storage | Ground floor | 8.4x5.5 P | ||
| Bedroom | 2nd floor | 10x11.6 P | Wood | |
| Primary bedroom | 2nd floor | 17.1x11.4 P | Wood | Hauteur de plafond 9,1 |
| Other | 2nd floor | 5.6x4.11 P | Wood | In the bedroom |
| Bathroom | 2nd floor | 9x7.9 P | Ceramic tiles | CCP Adjacent, skylight |
| Bedroom | 2nd floor | 10.8x9 P | Wood | |
| Storage | 2nd floor | 3.9x2.1 P | Wood | In the bedroom |
| Bathroom | 2nd floor | 8x5 P | Ceramic tiles | |
| Bedroom | 2nd floor | 13.4x9 P | Wood | |
| Other | 2nd floor | 9.1x4.8 P | Wood | Access from bedroom |
| Other | 38.3x19.5 P | Bakyard acess |
WHAT YOU NEED TO KNOW:
The property has been recently renovated with quality furnishings and materials.
You'll be pleasantly surprised by the size of the dining room and living room, open to the kitchen.
A kitchen island
Ground floor shower room
Upstairs 4 bedrooms 2 bathrooms
REGULATIONS
1) The tenant must have liability insurance for the duration of the lease of at least $2,000,000. Proof of this insurance must be provided to the landlord when the lease is signed and at each renewal.
2) The landlord requests a credit check prior to leasing, to his satisfaction and paid for by the prospective tenant.
3) References/proof of employment must be provided within 3 days of acceptance of the promise to lease, to the full satisfaction of the lessor.
4) Smoking is prohibited, No work may be carried out without the Landlord's consent.
5) The landlord requires the first month's rent to be paid on signing the lease.
6) The tenant is responsible for payment of all costs related to loss of keys, breakdowns due to anormal use of equipment, etc.
Transport :
Metro station
10-minute walk from Vendôme station and 14-minute walk from Villa Maria station
Train station
10-minute walk from Vendôme station, CDN/NDG borough station. The commuter train serves the Vaudreuil-Hudson, Candia and Saint-Jérôme lines.
Bus station
One-minute walk from bus stations 124 and 138
Daycare
3 daycare centers within a 15-minute walk
Elementary school
2 schools within a 10-minute walk
Secondary school
4 schools, including one private, within 10-minute walk
College
2 colleges within an 11-minute walk
Park
Several parks, including Parc de Vimy, Parc King George with its sports fields, Parc Murray
Westmount Park
Second in size, but first in attendance, this park is the central location for many of the city's events and programs.
Here you'll also find the first Westmount Public Library (1899)
the Westmount Recreation Centre, with its two underground skating rinks, activity rooms and municipal pool.
Daily life
On Sherbrooke Avenue, you'll find: supermarket, pharmacy, bank, hair salon, shops (bakery, fruit store, etc.), clothing store, restaurants, sports store, hardware store, gas station, etc.
HEALTH
From Vendôme station, an underground passage provides access to the McGill University Health Centre (MUHC - Glen Centre) and the Children's Hospital.
HISTORY
In 1874, name Village de Notre-Dame-de-Grâce
In 1879, named Village de Côte Saint-Antoine
In 1890, the City of Côte Saint-Antoine.
In 1895, the City of Westmount
In 1908, the City of Westmount.
In 1981, the City of Westmount.

