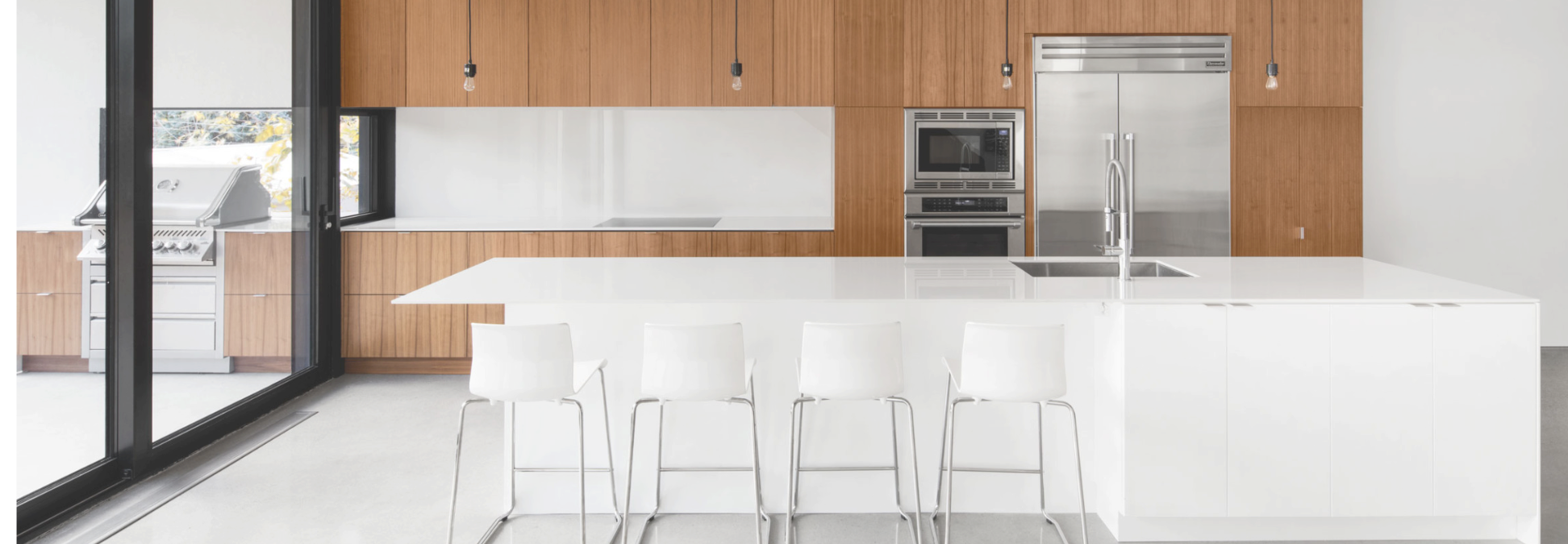Apartment
7587, Rue St-Dominique
Montréal (Villeray/Saint-Michel/Parc-Extension)
H2R1X4
Sold
Apartment for sell
- Rooms 15
- Bedrooms 5
- Bathrooms 3
- Floors 3
- Price 1 399 000$
Dream location! Spectacular design townhouse-style condominium on 2 levels, ground floor of a triplex with fully finished basement. Major renovation of exceptional quality with great attention to detail. Structural work to ensure solid foundations and perfect waterproofing. Unique property offering 5 bedrooms and 3 full bathrooms with heated floors, including one adjoining the master bedroom. The kitchen, designed by Miralis, is a gem with its white oak floors and inviting living spaces. The beautifully landscaped backyard offers a haven of peace in the heart of the city.
Photo gallery









Informations
- Address 7587, Rue St-Dominique
- City Montréal (Villeray/Saint-Michel/Parc-Extension)
- Zipcode H2R1X4
- Neighborhood Villeray
- Features
- Special features
- Inclusions
- Addenda
- Type of property Appartement
- Type of building Attached
- Zoning Residential
- Taking possession 30 days
- Rental appliances Water heater (1)
- Heating system Electric baseboard units
- Water supply Municipality
- Heating energy Electricity
- Equipment available Wall-mounted heat pump
- Windows PVC
- Proximity Daycare centre, Park - green area, Bicycle path, Elementary school, High school, Public transport
- Siding Brick
- Basement 6 feet and over, Finished basement
- Parking (total) (1)
- Sewage system Municipal sewer
- Window type Hung
- Roofing Elastomer membrane
- Zoning Residential
Dimensions
- Building width 7.61 m
- Building depth 13.74 m
- Living surface 209.12 Square Meters
- Front of terrain 7.62 m
- Depth of terrain 23.16 m
Fees and taxes
- Common expenses/Rental 12$
- Co-ownership fees 1$
| Room | Level | Dimensions | Floor covering | Additional information |
|---|---|---|---|---|
| Kitchen | Ground floor | 13.3x10.4 P | Wood | Open space |
| Dining room | Ground floor | 13.3x8.0 P | Wood | Open space |
| Living room | Ground floor | 13.5x9.9 P | Wood | Open space |
| Primary bedroom | Ground floor | 11.2x9.8 P | Wood | Master suite |
| Walk-in closet | Ground floor | 5.0x7.8 P | Wood | Adjacent to the bedroom |
| Bathroom | Ground floor | 9.8x4.3 P | Ceramic tiles | Adjacent to the bedroom |
| Bedroom | Ground floor | 10.5x9.9 P | Wood | |
| Bedroom | Ground floor | 12.0x9.6 P | Wood | |
| Bathroom | Ground floor | 9.8x5.9 P | Ceramic tiles | |
| Family room | 17.9x12.5 P | Wood | ||
| Bedroom | 12.9x9.10 P | Wood | ||
| Bedroom | 22.8x10.0 P | Wood | Access patio door | |
| Bathroom | 9.1x4.2 P | Ceramic tiles | ||
| Laundry room | 8.7x7.0 P | Wood | Open space | |
| Other | 14.9x12.4 P | Wood | Unfinished |
WHAT YOU NEED TO KNOW :
- Kitchen, bathrooms, and entry closet with custom cabinetry by Miralis in Euro white oak.
- Built-in high-end appliances
- Leveled white oak engineered floors, offering an elegant and durable finish.
- Heated floors in all three bathrooms for unparalleled comfort.
- Quartz countertops in the master and basement bathrooms, with a custom concrete countertop by Balux in the main bathroom.
- Exceptional soundproofing between floors
- New plumbing, electricity, and ventilation, ensuring a modern and reliable infrastructure.
- High-end Ramacieri Soligo plumbing for optimal performance.
- LED directional lighting and high-end directional light spots for perfect lighting ambiance.
- New deck and new fence, ideal for outdoor entertaining.
BASEMENT (7.9 ft. HIGH)
- New fiber-reinforced concrete slab for a solid and durable foundation.
- Complete waterproofing of the foundation
- DMX membrane around the foundation for additional moisture protection.
- Two new French drains (front and back) for optimal water management.
- Two new sump pumps for enhanced security.
- New main water valve, ensuring reliable water distribution.
- Installation of a sanitary pump in the basement to add a full bathroom and laundry room.
* Mortgage in favor of Caisse Desjardins
* Living area shown is gross and includes exclusive use basement storage space.
* The notary will be Geneviève Barbe
AT THE ALENTOURS
Walk score: 96
A walker's paradise - daily errands don't require a car
Bike score : 93
A cyclist's paradise - Great bike path on De La Roche for cycling enthusiasts
Daily errands can be done by bike, thanks to the many bike paths nearby.
Public transit: Convenient for most trips
- Metro stations: Less than a five-minute walk from De Castelnau station (blue line)
- Bus routes: 363 (Less than one minute), 55 (one minute), 361 (Two minutes)
Parks:
Nearby parks include Parc Jarry and Parc Victorien-Pesant
PARC JARRY
Discover the natural charm and recreational facilities of Parc Jarry, located just steps from this property. With over 200 acres of green space, the park offers picturesque trails, tennis courts, soccer fields and a dynamic baseball stadium. In summer, enjoy the outdoor pool, watch wildlife around the pond, and take part in the many cultural events. In winter, the skating rink adds a magical dimension. Parc Jarry is a local gem, offering the perfect balance of relaxation and sporting activities for residents of this popular Montreal neighborhood.

