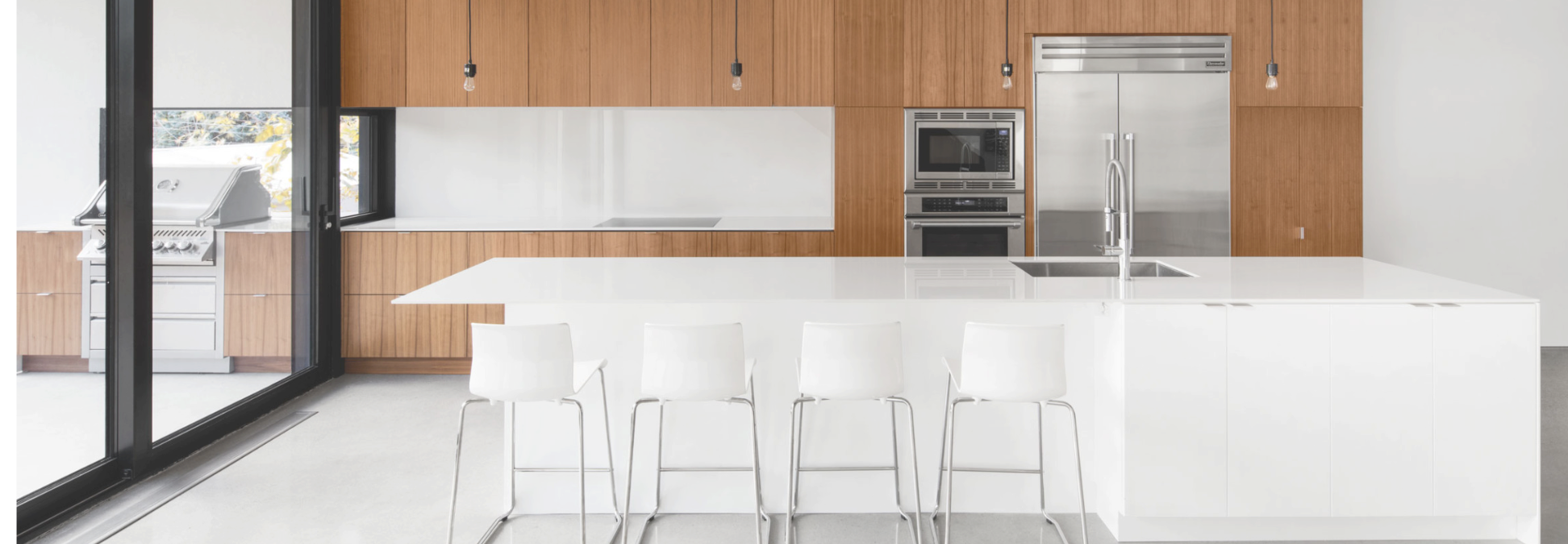Duplex
5125 - 5127, Av. Notre-Dame-de-Grâce
Montréal (Côte-des-Neiges/Notre-Dame-de-Grâce)
H4A1K4
Duplex for sell
- Rooms 12
- Bedrooms 6
- Bathrooms 2
- Water rooms 1
- Price 1 699 000$
Photo gallery









Informations
- Address 5125 - 5127, Av. Notre-Dame-de-Grâce
- City Montréal (Côte-des-Neiges/Notre-Dame-de-Grâce)
- Zipcode H4A1K4
- Neighborhood Notre-Dame-de-Grâce
- Features
- Special features
- Inclusions
- Addenda
- Type of property Duplex
- Type of building Attached
- Zoning Multi-family (2 to 5 units)
- Driveway Asphalt
- Rental appliances Water heater (2)
- Heating system Hot water
- Water supply Municipality
- Heating energy Electricity, Natural gas
- Equipment available Wall-mounted air conditioning, Alarm system
- Available services Fire detector
- Windows PVC
- Garage Single width
- Proximity Daycare centre, Hospital, Park - green area, Bicycle path, Elementary school, High school
- Siding Brick
- Bathroom / Washroom Separate shower
- Basement 6 feet and over, Separate entrance, Finished basement
- Parking (total) (1)
- Sewage system Municipal sewer
- Window type Hung, Crank handle
- Zoning Residential
Dimensions
- Building width 7.64 m
- Building depth 19.26 m
- Living surface 298.50 Square Meters
- Front of terrain 7.82 m
- Depth of terrain 34.70 m
- Lot size 262.60 Square Meters
Fees and taxes
- Insurance 12 287$
- Snow removal / Lawn mowing 1 080$
- Energy cost 4 848$
- Municipal Taxes 8 682$ (2024)
- School taxes 1 102$ (2024)
Municipal evaluation
- Year 2024
- Terrain 323 300$
- Building 802 200$
Gross annual income (potential)
- Residential 93 216$
| Room | Level | Dimensions | Floor covering | Additional information |
|---|---|---|---|---|
| Kitchen | Ground floor | 14.4x10.9 P | Ceramic tiles | Access to rear terraces, drive |
| Dining room | Ground floor | 13.9x13.4 P | Wood | Large old-style window |
| Living room | Ground floor | 15.1x12.9 P | Wood | Front balcony access |
| Primary bedroom | Ground floor | 13.2x10.5 P | Wood | With storage |
| Bedroom | Ground floor | 12.11x10.7 P | Wood | With storage |
| Bedroom | Ground floor | 13.3x7.11 P | Wood | With storage |
| Bathroom | Ground floor | 9.10x6.3 P | Ceramic tiles | Skylight |
| Other | Ground floor | 10.7x10 P | Wood | Piano, basement access |
| Walk-in closet | Ground floor | 6.5x5.0 P | Wood | |
| Bedroom | 12.3x11.0 P | Wood | With storage | |
| Bedroom | 12.5x12.1 P | Wood | With storage, windowless | |
| Bedroom | 14.10x8 P | Wood | With storage | |
| Storage | 5.5x3.5 P | Wood | ||
| Bathroom | 12.3x9.8 P | Ceramic tiles | Powder room | |
| Family room | 16.11x16.6 P | Wood | ||
| Laundry room | 10.6x7.1 P | Wood | With large work surface | |
| Other | 25.1x6.4 P | Concrete | With storage | |
| Living room | 2nd floor | 15.2x13.1 P | Wood | Double room open plan |
| Dining room | 2nd floor | 14.3x13.1 P | Wood | Double room open plan |
| Bedroom | 2nd floor | 9.3x11.2 P | Wood | With storage |
| Primary bedroom | 2nd floor | 13.3x11.4 P | Wood | With storage |
| Bedroom | 2nd floor | 12.10x11.2 P | Wood | With storage |
| Bedroom | 2nd floor | 13x8 P | Wood | With storage |
| Bathroom | 2nd floor | 6.9x6.7 P | Ceramic tiles | Skylight |
| Bathroom | 2nd floor | 6.6x5 P | Ceramic tiles | Shower |
| Kitchen | 2nd floor | 15x10 P | Wood | Kitchen inset mini terrasse ac |
5125 as per lease 5127 as per lease

