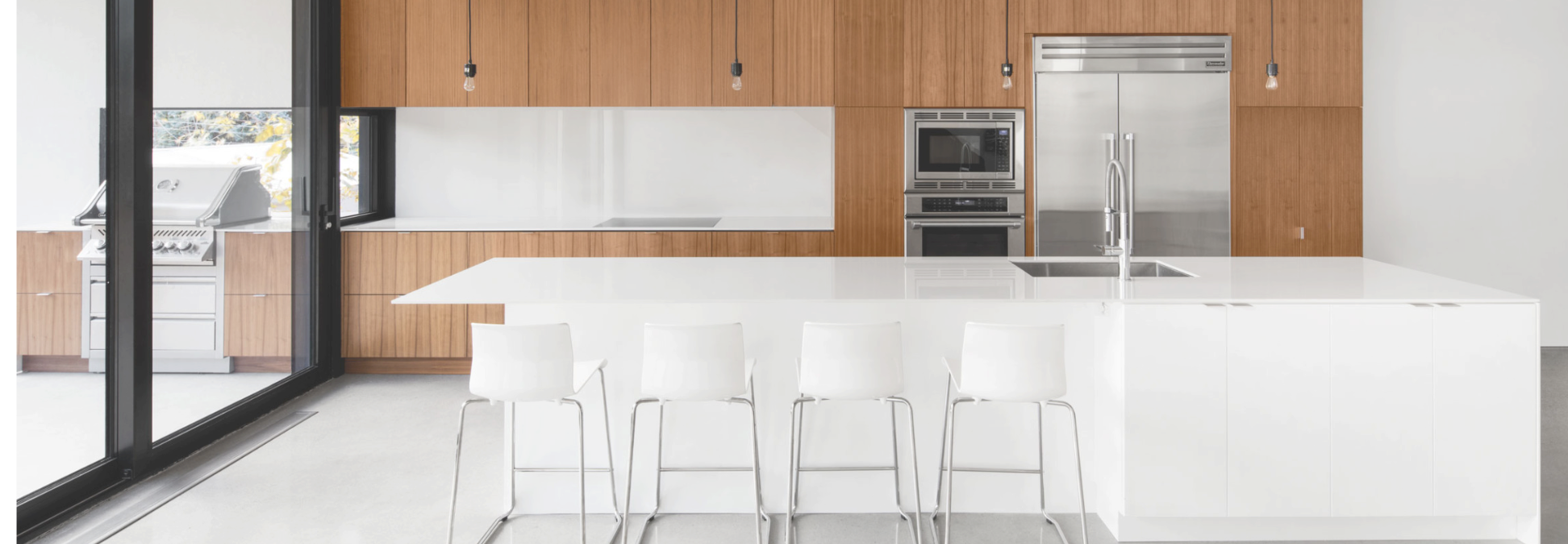Two or more storey
4669, Av. Victoria
Montréal (Côte-des-Neiges/Notre-Dame-de-Grâce)
H3W2M9
Sold
Two or more storey for sell
- Rooms 11
- Bedrooms 5
- Bathrooms 2
- Water rooms 1
- Price 1 599 000$
Elegant and charming semi-detached family house, renovated and furnished to today's tastes and trends. Located in one of the most beautiful corners of the neighborhood and adjacent to Westmount, this cottage offers FIVE bedrooms, one of which is in the basement, two bathrooms, one powder room and a fully finished basement with a separate door. A very large and pretty backyard guaranteeing great outdoor moments with family and friends. Two parking spaces in the driveway. A whole lifestyle in a very residential and family environment.
Photo gallery









Informations
- Address 4669, Av. Victoria
- City Montréal (Côte-des-Neiges/Notre-Dame-de-Grâce)
- Zipcode H3W2M9
- Neighborhood Côte-des-Neiges
- Features
- Special features
- Inclusions
- Addenda
- Type of property Maison à étages
- Type of building Semi-detached
- Zoning Residential
- Taking possession 45 days
- Driveway Asphalt
- Heating system Hot water
- Water supply Municipality
- Heating energy Natural gas
- Equipment available Alarm system, Wall-mounted heat pump
- Hearth stove Gaz fireplace
- Proximity Cegep, Daycare centre, Hospital, Park - green area, Bicycle path, Elementary school, High school, Public transport, University
- Siding Brick
- Bathroom / Washroom Separate shower
- Basement 6 feet and over, Finished basement
- Parking (total) Outdoor (2)
- Sewage system Municipal sewer
- Roofing Elastomer membrane
- Zoning Residential
Dimensions
- Building width 6.85 m
- Building depth 13.09 m
- Living surface 232.24 Square Meters
- Front of terrain 9.51 m
- Depth of terrain 32 m
- Lot size 304.40 Square Meters
Fees and taxes
- Municipal Taxes 7 426$ (2023)
- School taxes 980$ (2023)
Municipal evaluation
- Year 2023
- Terrain 433 800$
- Building 808 100$
| Room | Level | Dimensions | Floor covering | Additional information |
|---|---|---|---|---|
| Hallway | Ground floor | 4.6x4.2 P | Ceramic tiles | |
| Washroom | Ground floor | 4.5x2.9 P | Wood | |
| Other | Ground floor | 11.3x7.4 P | Wood | |
| Living room | Ground floor | 17.6x13.4 P | Wood | Gas fireplace |
| Dining room | Ground floor | 15.9x10.9 P | Wood | Terrace access |
| Kitchen | Ground floor | 24.9x10.4 P | Wood | Terrace access |
| Bedroom | 2nd floor | 10.11x9.9 P | Wood | Avec storage, Balcony access |
| Other | 2nd floor | 11.4x8.3 P | Wood | |
| Bedroom | 2nd floor | 16.6x10.9 P | Wood | |
| Primary bedroom | 2nd floor | 13.8x11 P | Wood | |
| Other | 2nd floor | 7.10x6.2 P | Wood | |
| Bedroom | 2nd floor | 10.3x8.7 P | Wood | Currently office |
| Bathroom | 2nd floor | 12.5x5.11 P | Ceramic tiles | |
| Family room | 21.8x12.8 P | Wood | ||
| Bedroom | 10.8x10.4 P | Wood | ||
| Other | 18.9x9.9 P | |||
| Bathroom | 7.3x3.11 P | Ceramic tiles | ||
| Storage | 7.5x2.1 P | Wood |
WHAT YOU NEED TO KNOW
The living area was calculated by including the basement (68.14 m2)
First floor:
- Oak floors give the house a lot of character
- Entrance with an impressive original oak staircase and large window
- Living room with beautiful coffered ceiling, built-in bookcases and gas fireplace (installed in 2012)
- Very large, modern and completely renovated kitchen, open to the dining room, with a dining area, large center island, stainless steel countertop, plenty of storage, gas stove, built-in dishwasher and stainless steel fridge (all included with the sale)
2nd floor:
- 4 bedrooms
- Walk-in closet in the master bedroom
- Private balcony in one of the bedrooms
- Large full bathroom with freestanding tub and glass shower
Basement:
- Separate entrance offering multiple possibilities
- Fully finished basement with high ceilings
- One bedroom and one bathroom
- Family room with beautiful built-in bookcases
- A laundry room
- Lots of storage space
Exterior:
- Beautiful backyard with large deck
- 2 parking spaces in the driveway
Work and renovation:
The property has been meticulously cared for and maintained over the years. The sellers have, among other things, done the following work:
- Change of windows, renovation of the bathrooms and addition of a powder room, installation of a gas fireplace, renovation of the kitchen, new kitchen floor, new basement floor, sanding and varnishing of the floors, installation of ceramic tiles in the basement hall
- Repair and expansion of the back terrace, construction of a shed
- Repair of the gallery and the balcony
- Installation of synthetic grass in the backyard
- Renovation of the kitchen
- Connection of the alarm to the central monitoring station
- Repair of the roof with a 15 year warranty
IN THE AREA
Daycare centers CPE
4 daycares within 10 minutes walking distance, one of which is 2 minutes away
Elementary schools
Several schools within a 10-minute walk
Secondary schools
4 schools within 10 minutes walking distance
Colleges
Marie de France International College, Notre Dame College
Marianopolis College, Villa Maria College
Public Transportation
Snowdon subway station is a 5-minute walk away
Nearby bus routes 124, 368 (2 minute walk), 129 (3 minute walk) and 161. 370 (5 minute walk)
Other
Close to several green spaces and Saint Joseph's Oratory

