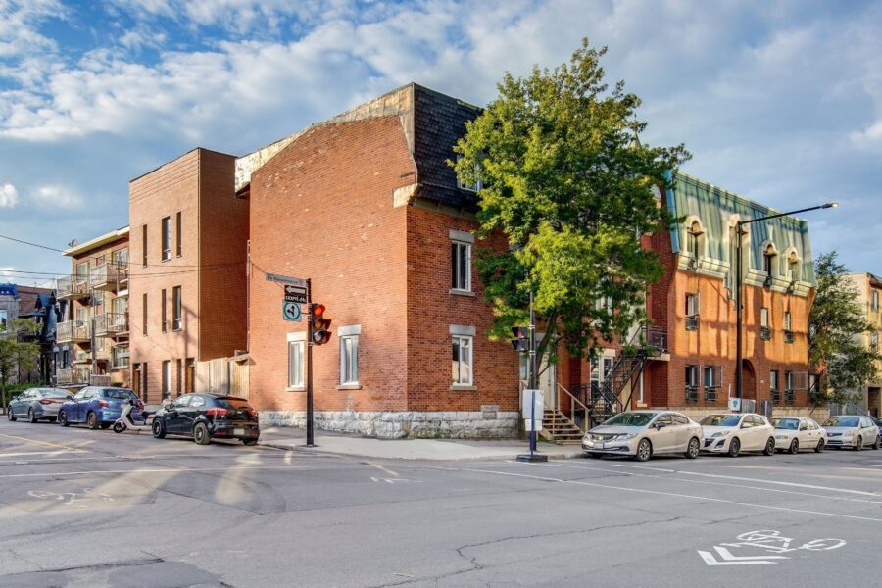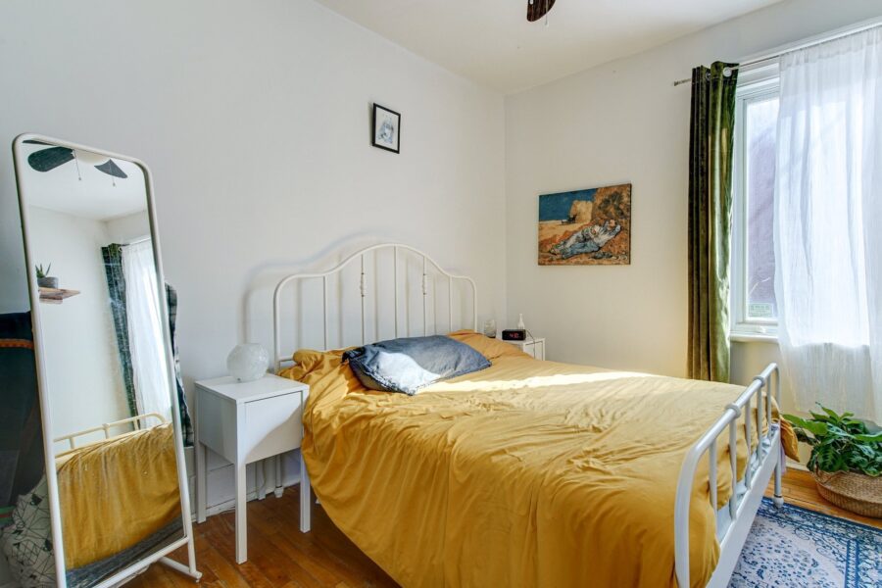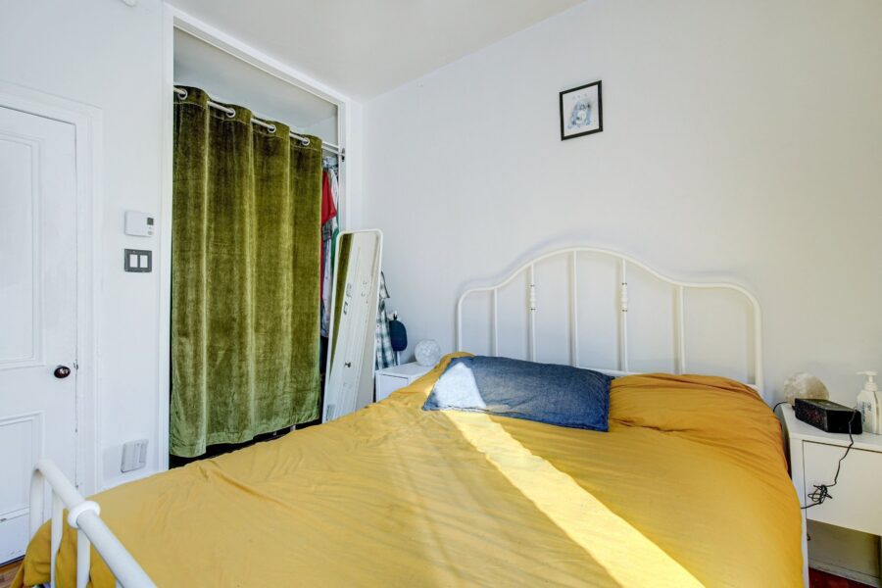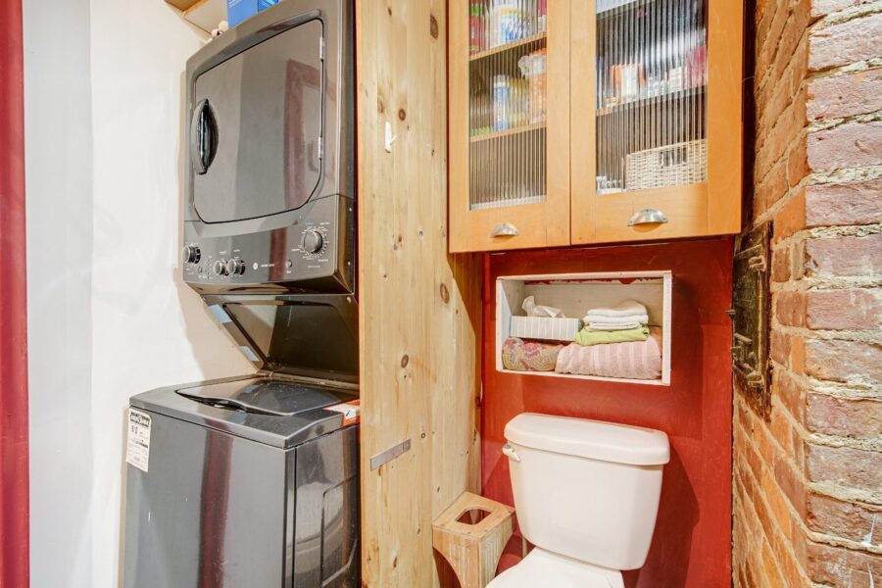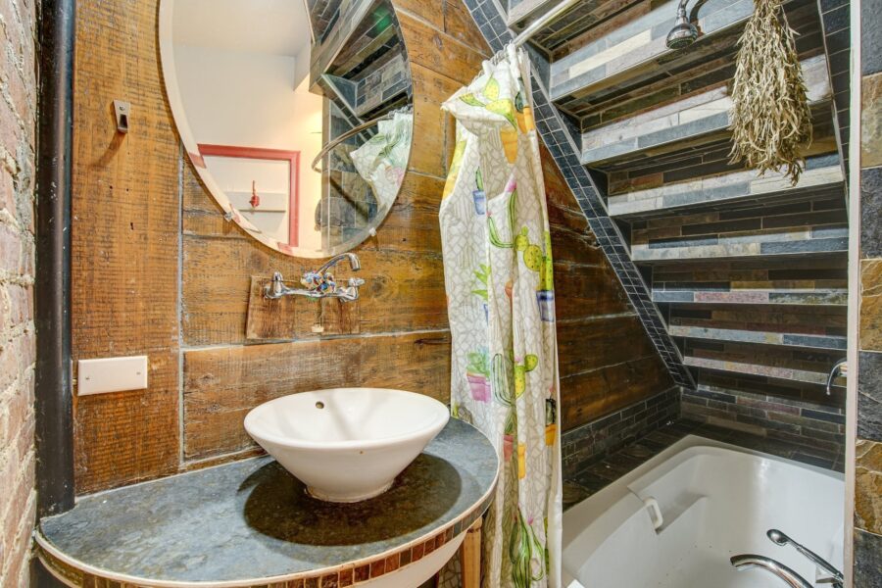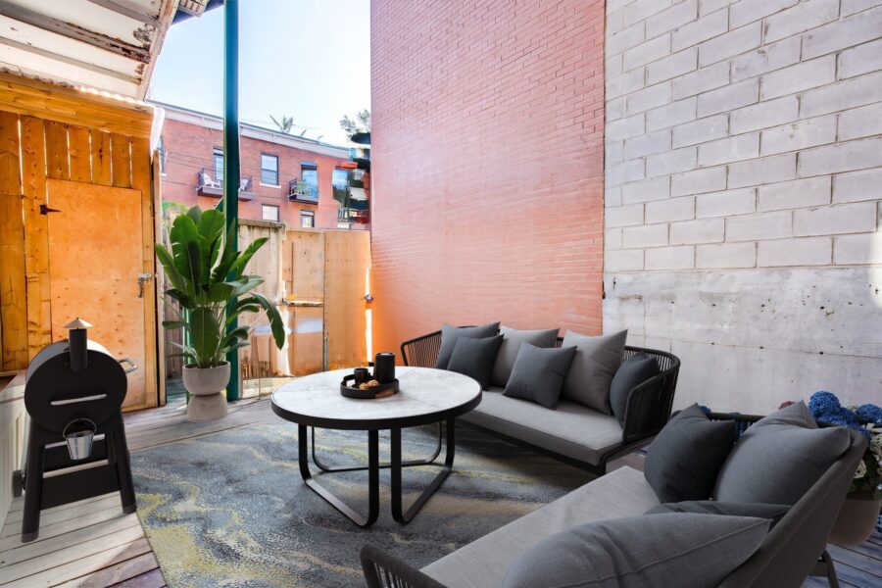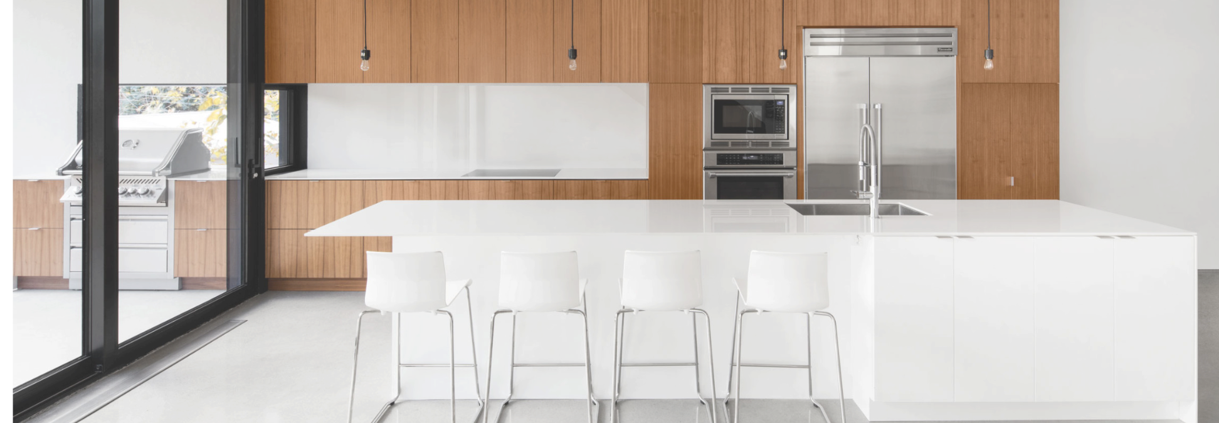Duplex
1551 - 1553, Boul. De Maisonneuve E.
Montréal (Ville-Marie)
H2L2B3
Duplex for sell
- Rooms 8
- Bedrooms 5
- Bathrooms 1
- Floors 3
- Price 749 000$
Rare duplex comprising a two-level unit with five bedrooms. On the first floor, a recently renovated two-bedroom apartment enjoys exceptional light thanks to windows on three sides. This unit has access to a treed courtyard and will be available from July. Ideally located in the heart of the village, this privileged location guarantees easy access to all amenities on foot. An opportunity not to be missed!
Photo gallery









Informations
- Address 1551 - 1553, Boul. De Maisonneuve E.
- City Montréal (Ville-Marie)
- Zipcode H2L2B3
- Neighborhood Village
- Features
- Special features
- Inclusions
- Addenda
- Type of property Duplex
- Type of building Semi-detached
- Zoning Multi-family (2 to 5 units)
- Landscaping Patio
- Heating system Electric baseboard units
- Water supply Municipality
- Heating energy Electricity
- Proximity Cegep, Daycare centre, Hospital, Park - green area, Bicycle path, Elementary school, High school, Public transport, University
- Siding Brick
- Basement Crawl Space
- Parking (total) (2)
- Sewage system Municipal sewer
- Window type Sliding
- Roofing Asphalt and gravel
- Zoning Residential
Dimensions
- Building width 7.67 m
- Building depth 9.17 m
- Front of terrain 7.67 m
- Depth of terrain 14.72 m
- Lot size 112.60 Square Meters
Fees and taxes
- Municipal Taxes 4 211$ (2023)
- School taxes 561$ (2023)
Municipal evaluation
- Year 2023
- Terrain 192 300$
- Building 551 400$
Gross annual income (potential)
- Residential 40 164$
| Room | Level | Dimensions | Floor covering | Additional information |
|---|---|---|---|---|
| Hallway | 2nd floor | 15.9x8.1 P | Wood | |
| Kitchen | 2nd floor | 13.1x11.1 P | Wood | |
| Living room | 2nd floor | 15.8x11.3 P | Wood | |
| Bedroom | 2nd floor | 12.0x9.7 P | Wood | |
| Bedroom | 3rd floor | 11.7x9.3 P | Wood | |
| Bedroom | 3rd floor | 10.9x10.1 P | Wood | |
| Bedroom | 3rd floor | 11.7x6.11 P | Wood | |
| Bedroom | 3rd floor | 10.5x10.1 P | Wood | |
| Bathroom | 3rd floor | 11.7x6.2 P | Ceramic tiles | |
| Hallway | Ground floor | 5.2x3.9 P | Slate | |
| Living room | Ground floor | 14.0x10.8 P | Wood | |
| Dining room | Ground floor | 11.8x5.1 P | Slate | |
| Kitchen | Ground floor | 9.8x6.0 P | Slate | |
| Primary bedroom | Ground floor | 10.5x9.4 P | Wood | |
| Bedroom | Ground floor | 10.5x7.8 P | Wood | |
| Bathroom | Ground floor | 7.6x6.8 P | Slate |
WHAT YOU NEED TO KNOW
Regarding the building:
**Building maintenance**
In 2016 the brick façade and exterior insulation of the building at the corner of Maisonneuve and Alexandre-DeSève was completely redone.
**Doors and windows replaced**
- In 2004, the doors and windows on the Maisonneuve corner façade were replaced.
- In 2008, the doors and windows on the façade at Alexandre De Sève were replaced.
Individual units:
**Apartment 1551**
- Bathed in natural light thanks to windows on 3 sides.
- Kitchen and bathroom completely renovated in 2008.
- New slate floors in entrance hall, bathroom and kitchen.
- Electrical panel replaced for added security.
- Access to backyard.
**Apartment 1553**
- 2-storey cottage with 5 bedrooms.
- Spacious and bright, can be reconfigured as needed.
- Preservation of period cachet, with superb original wooden staircase.
**Further information**
- Pre-sale inspection report available on request.
- No invoice available.
**Transportation**
- Just a few minutes' walk from Papineau metro station (5 minutes) and Beaudry station (8-minute walk, green line).
- Bus stop 1 minute walk from line 15 (De Maisonneuve/Champlain) and 3 minutes walk from lines 45 and 359 (De Champlain/Logan).
**Parks**
- Parc Jovette-Marchessault is a 3-minute walk away.
- Parc Charles-S.-Campbell is a 4-minute walk away.

