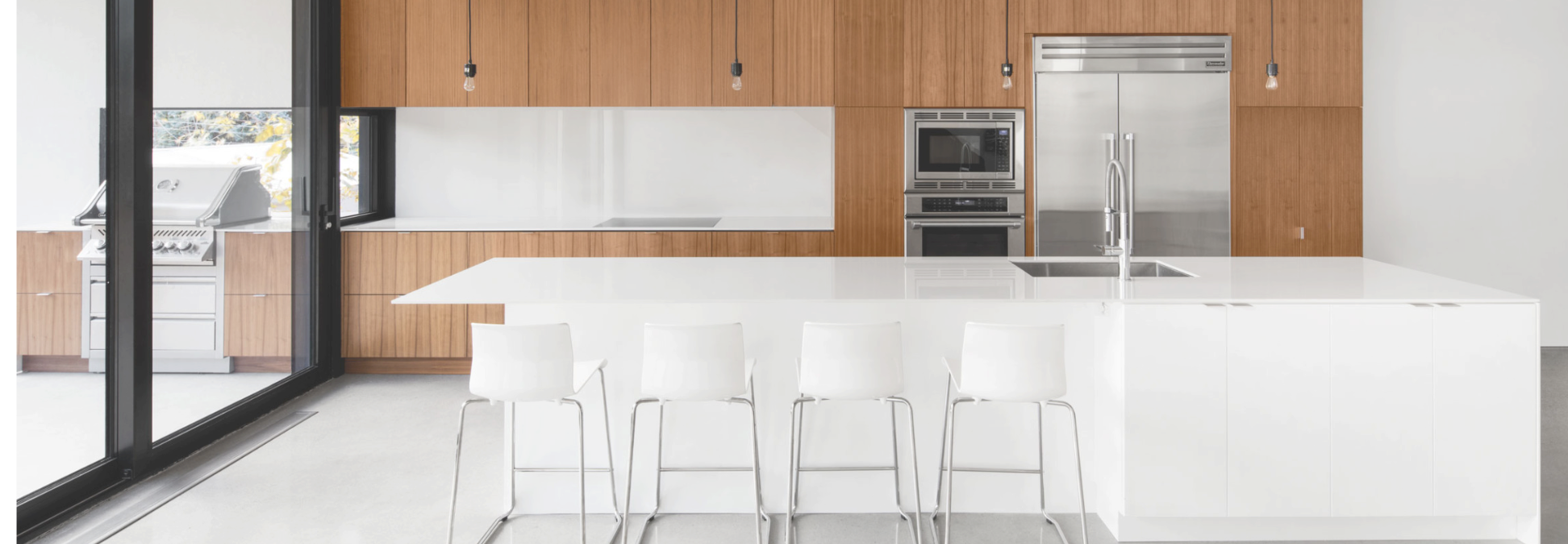Duplex
1677 - 1679, Rue Springland
Montréal (Le Sud-Ouest)
H4E2E4
Sold
Duplex for sell
- Rooms 5
- Bedrooms 2
- Bathrooms 1
- Price 799 000$
Discover this carefully renovated duplex, ideally located in a vibrant and growing neighborhood. The ground floor, available for immediate occupancy, features two bedrooms, an open and inviting living space, a finished basement, and a spacious backyard. Upstairs, the bright unit offers two bedrooms, a well-designed living area, and a private balcony. Perfect for an owner-occupant or an investor seeking a turnkey rental property, just a 10-minute walk from Jolicoeur and Monk metro stations.
Photo gallery


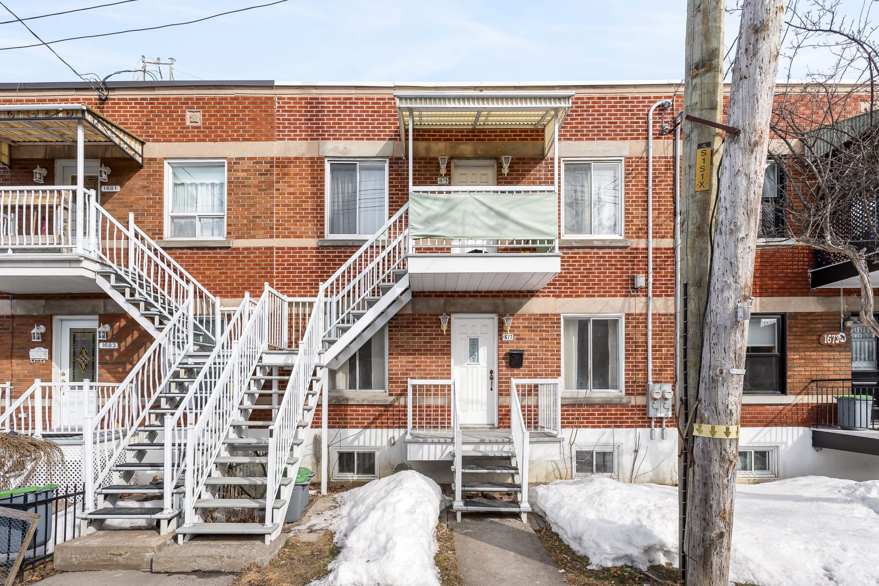
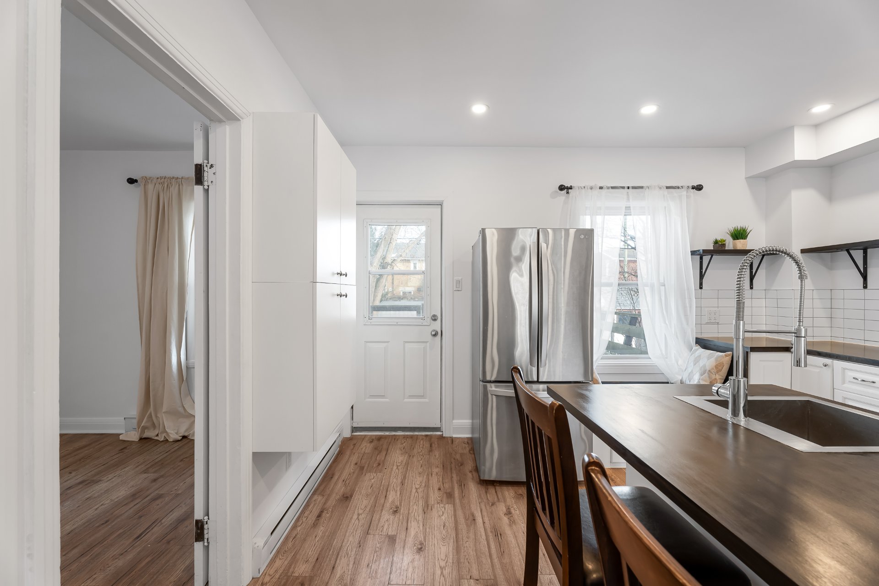
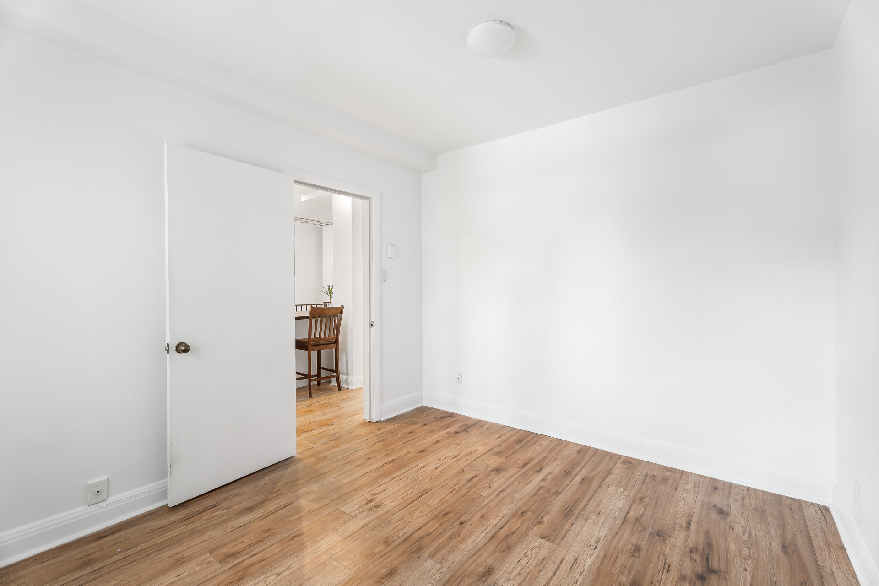
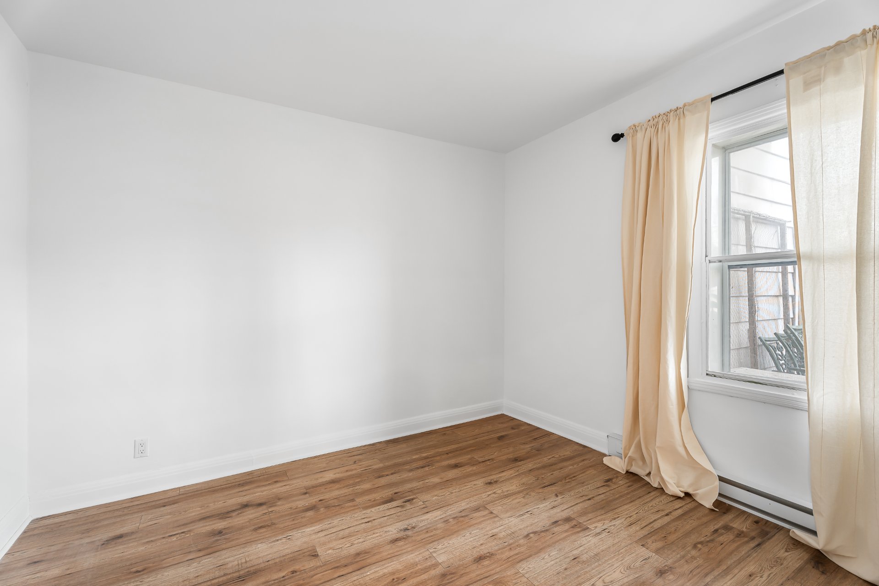
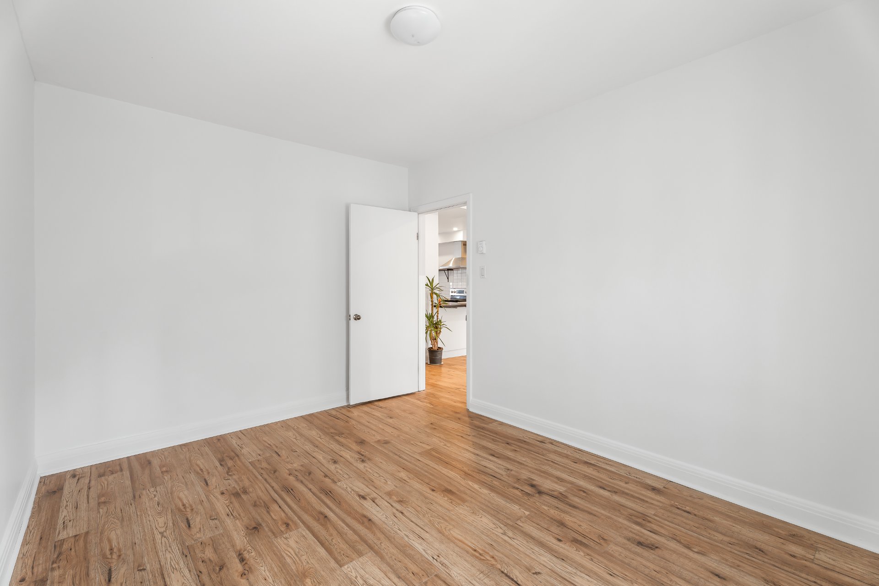
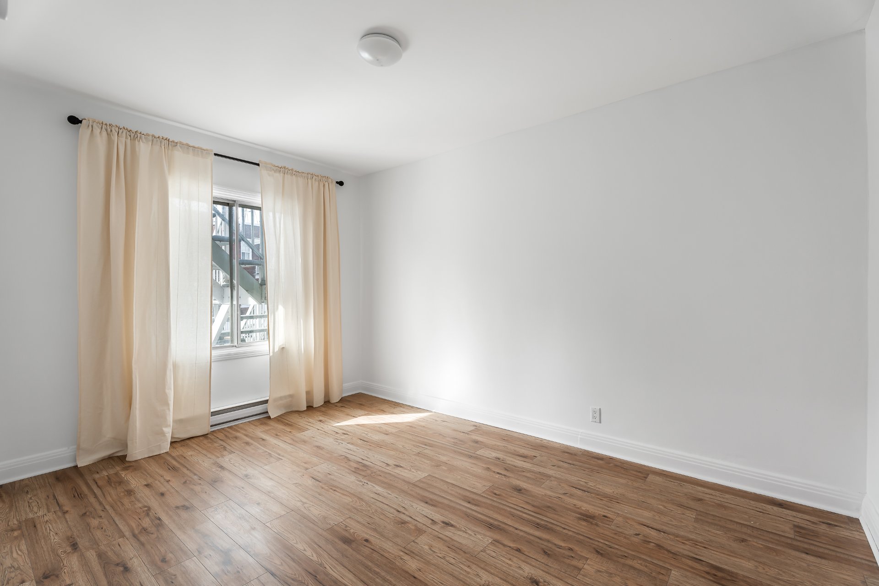
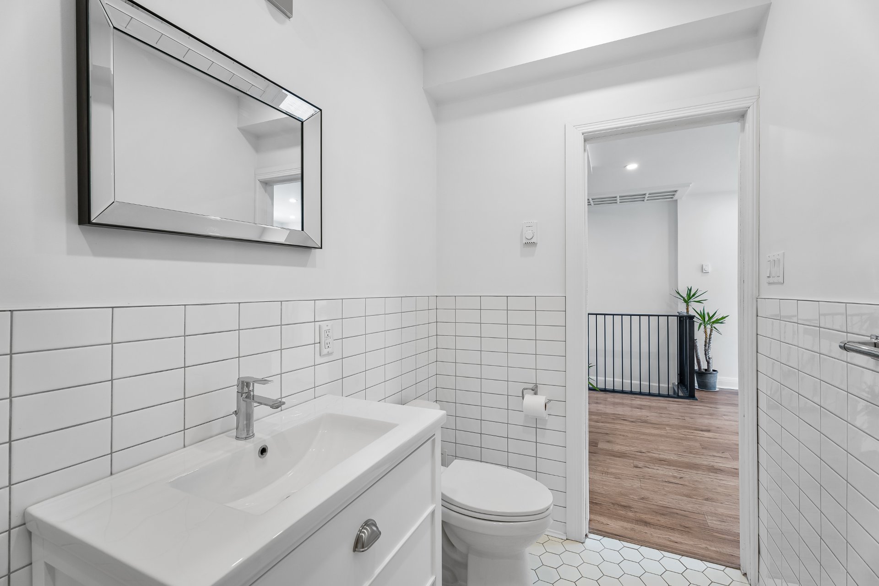
Informations
- Address 1677 - 1679, Rue Springland
- City Montréal (Le Sud-Ouest)
- Zipcode H4E2E4
- Features
- Special features
- Inclusions
- Addenda
- Type of property Duplex
- Type of building Attached
- Zoning Multi-family (2 to 5 units)
- Landscaping Patio
- Heating system Electric baseboard units
- Water supply Municipality
- Heating energy Electricity
- Proximity Daycare centre, Park - green area, Bicycle path, Elementary school, High school, Public transport
- Siding Brick
- Basement 6 feet and over, Finished basement
- Sewage system Municipal sewer
- Zoning Residential
Dimensions
- Building width 7.62 m
- Building depth 9.81 m
- Front of terrain 7.62 m
- Depth of terrain 24.38 m
- Lot size 185.80 Square Meters
Fees and taxes
- Municipal Taxes 4 361$ (2025)
- School taxes 536$ (2025)
Municipal evaluation
- Year 2025
- Terrain 204 400$
- Building 465 500$
Gross annual income (potential)
- Residential 47 316$
| Room | Level | Dimensions | Floor covering | Additional information |
|---|---|---|---|---|
| Hallway | Ground floor | 5.4x3.9 P | ||
| Kitchen | Ground floor | 13.8x13.2 P | ||
| Dining room | Ground floor | 10.8x9.5 P | ||
| Living room | Ground floor | 12.9x7.8 P | ||
| Bedroom | Ground floor | 13.7x10.0 P | ||
| Bathroom | Ground floor | 9.7x5.0 P | ||
| Bedroom | Ground floor | 10.0x11.2 P | ||
| Family room | 24.4x16.9 P | |||
| Washroom | 7.4x7.3 P | |||
| Storage | 12.3x9.9 P |
The current owner has carried out numerous renovations since acquiring the property, aiming to modernize the space while ensuring meticulous and thoughtful upkeep.
Basement
2020--2021
- Complete renovation of the powder room (2021)
- Installation of spotlights (2021)
- Installation of a new wooden staircase (2021)
- Replacement of electric baseboards (2021)
- New flooring: installation of subfloor membrane panels and vinyl finish (2024)
Ground Floor
2020--2021
- Opened living area for better flow and natural light
- Complete kitchen renovation with new cabinets and bamboo countertops
- Fully renovated bathroom
- Installation of modern spotlights
- Replacement of electric baseboards
- New floating floor installed
- Thermal and acoustic insulation of the skylight
Second Floor
2020--2021
- Full kitchen renovation with new cabinets and quartz countertops
- Fully renovated bathroom
- Installation of new floating floor
- Addition of spotlights
Building
- Replacement of the concrete lintel above the rear window on the second floor (2020)
- Annual maintenance including drain cleaning and gravel addition to optimize water drainage and extend the life of the exterior coating
- Power washing and sanding of the outdoor terrace (2024)
- Trimming of the mature ash tree in the backyard (2024)

