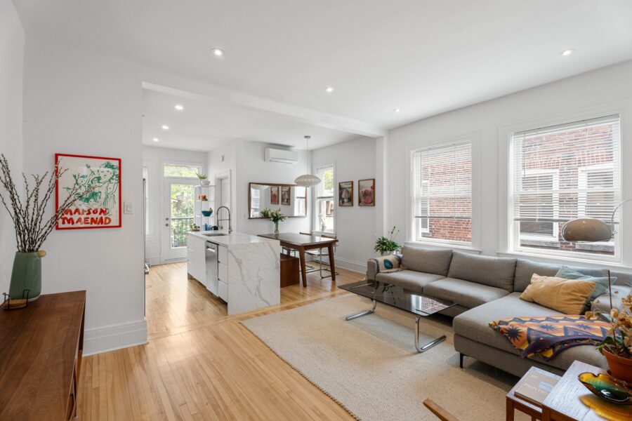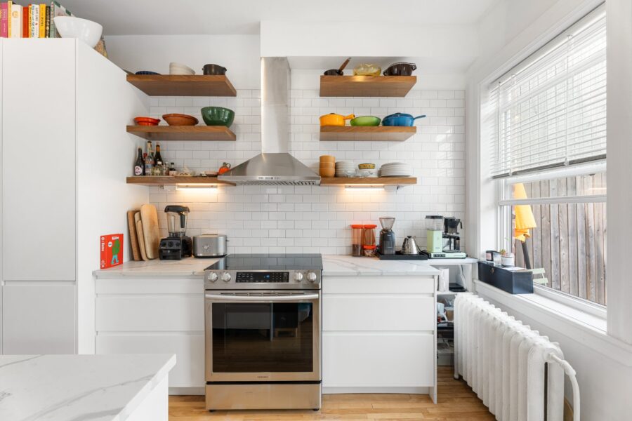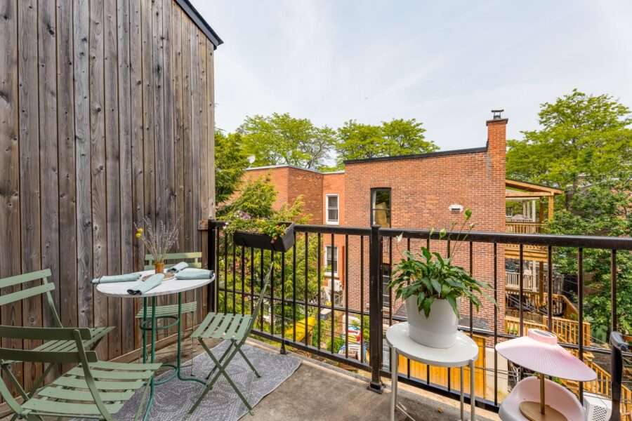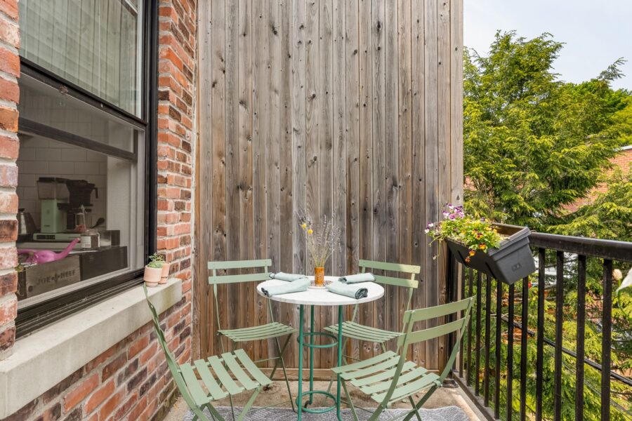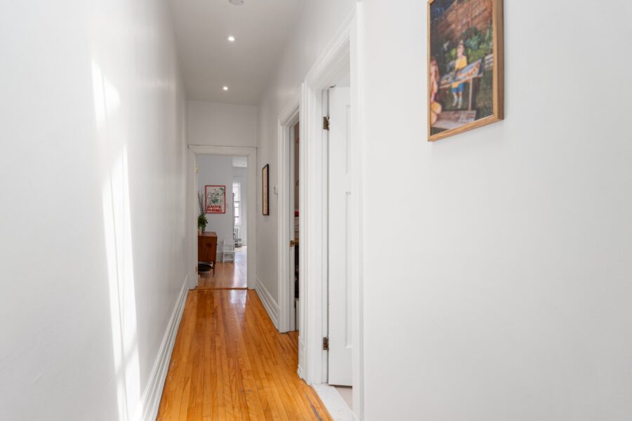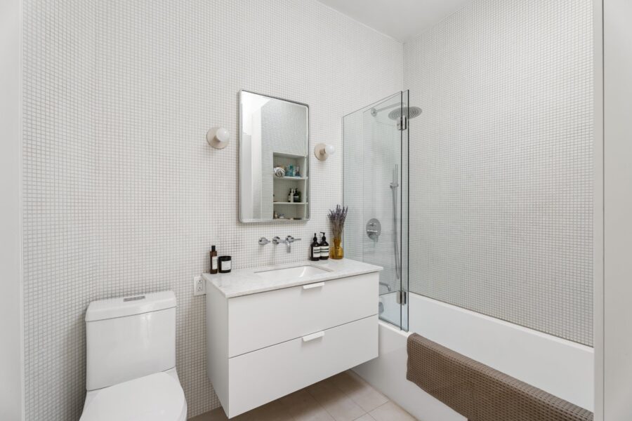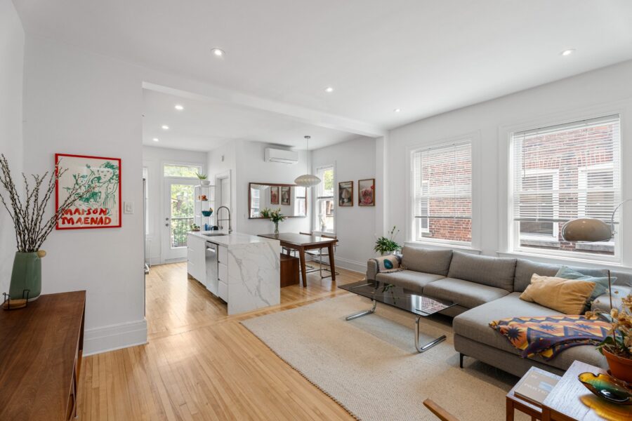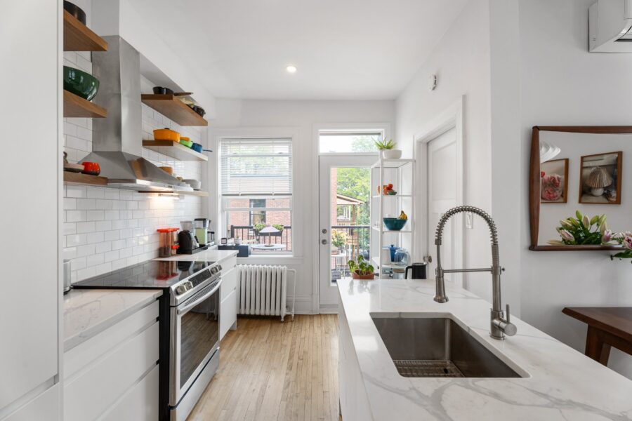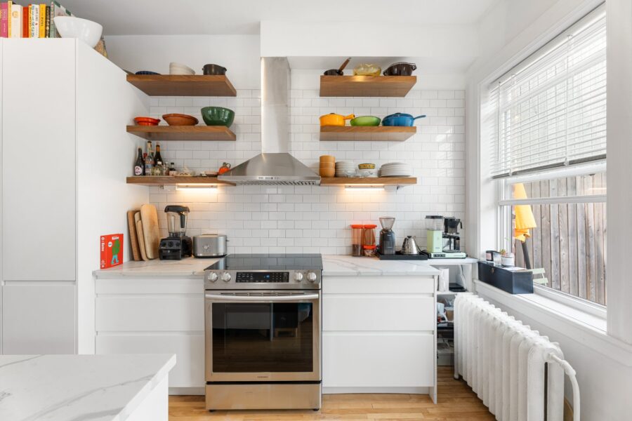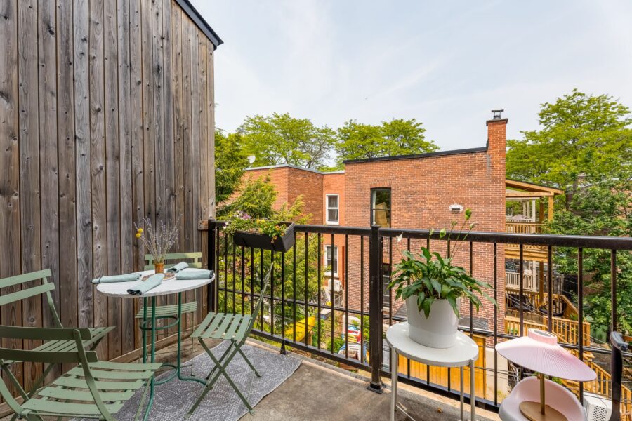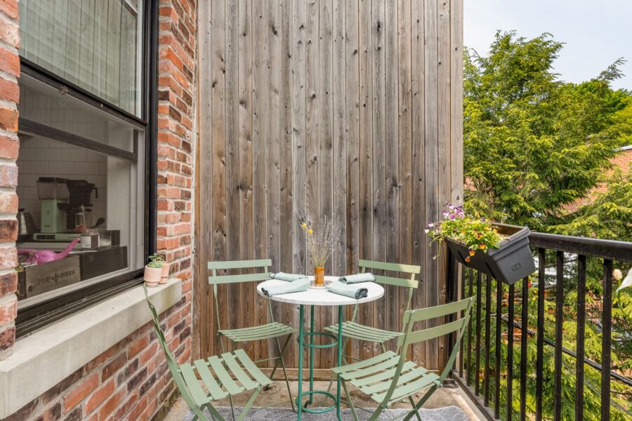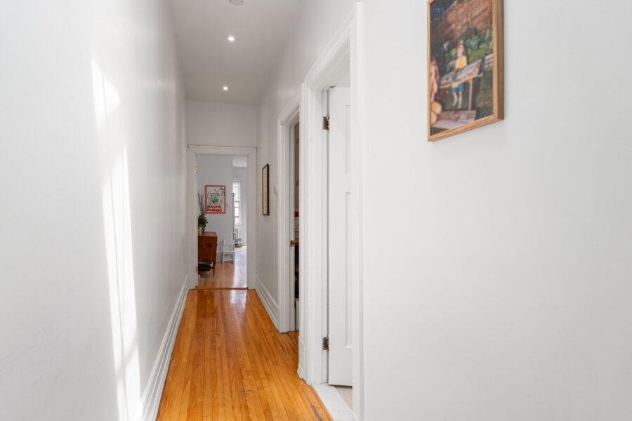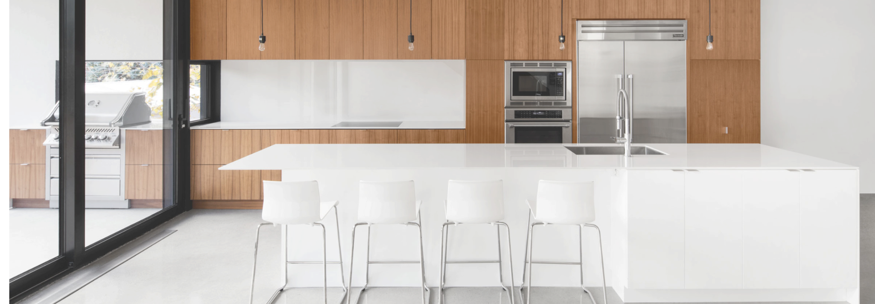Two or more storey
4162, Av. Beaconsfield
Montréal (Côte-des-Neiges/Notre-Dame-de-Grâce)
H4A2H3
Sold
Two or more storey for sell
- Rooms 10
- Bedrooms 3
- Bathrooms 1
- Water rooms 1
- Price 1 229 000$
Photo gallery


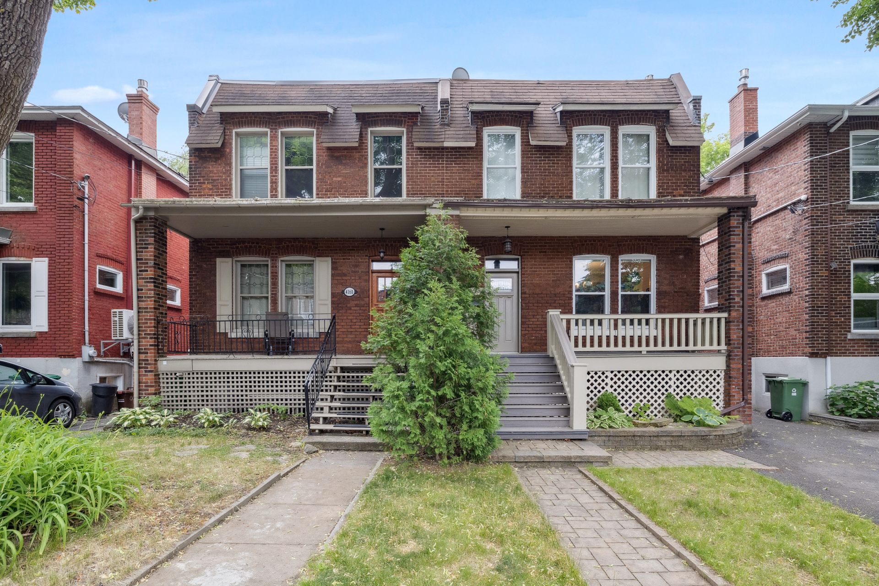
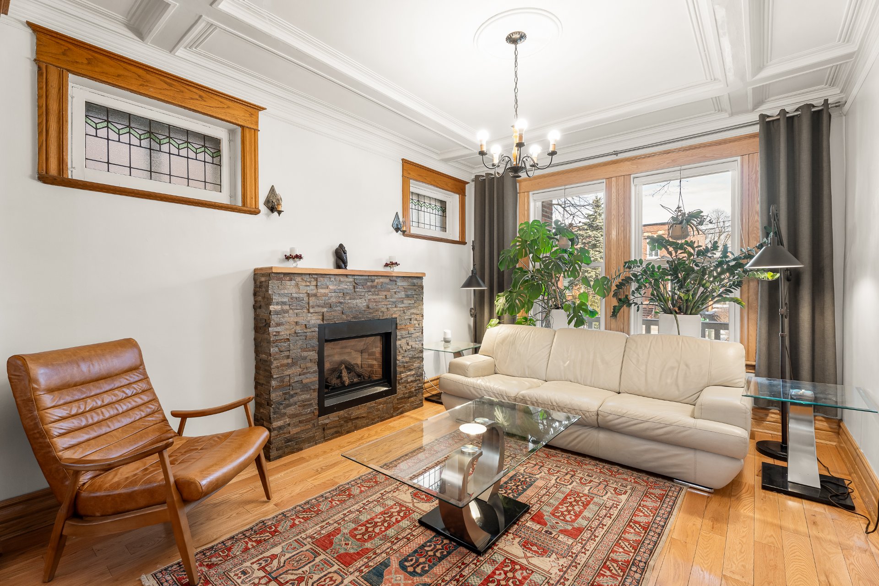
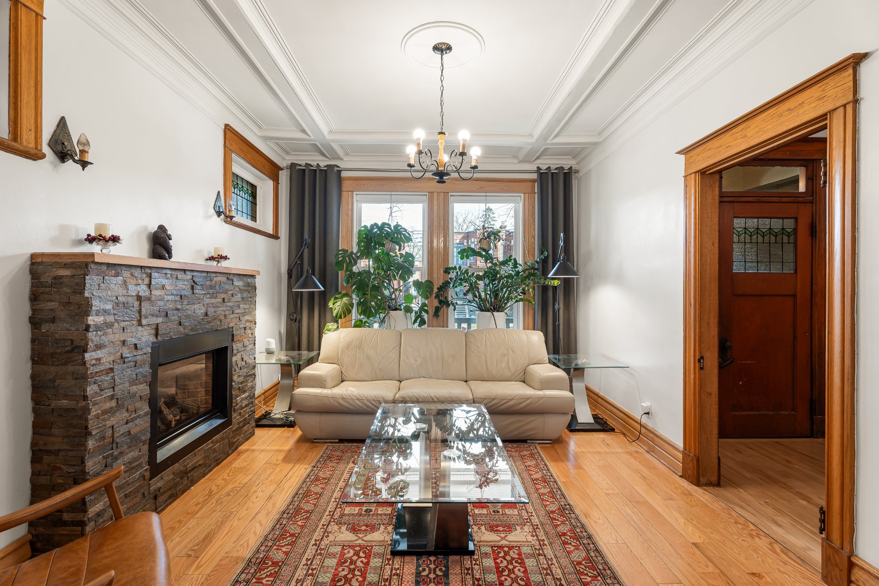
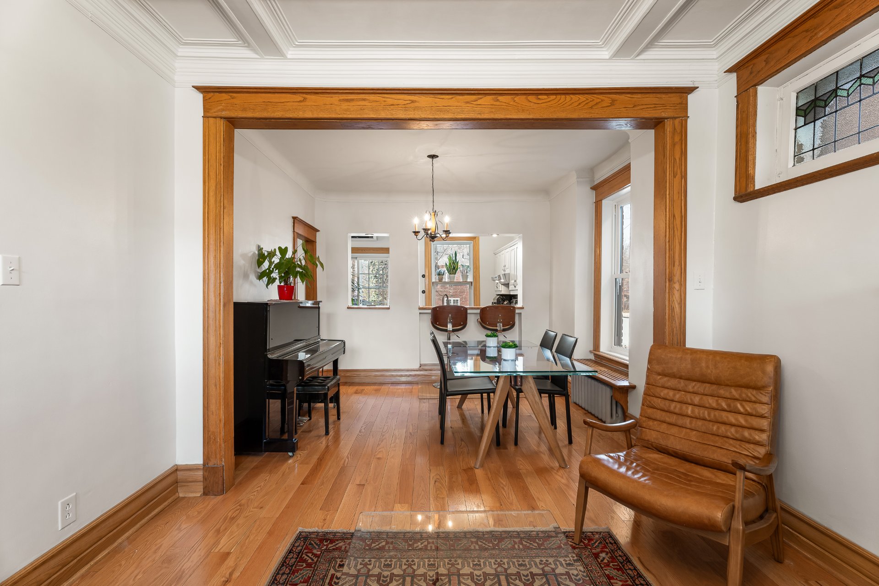
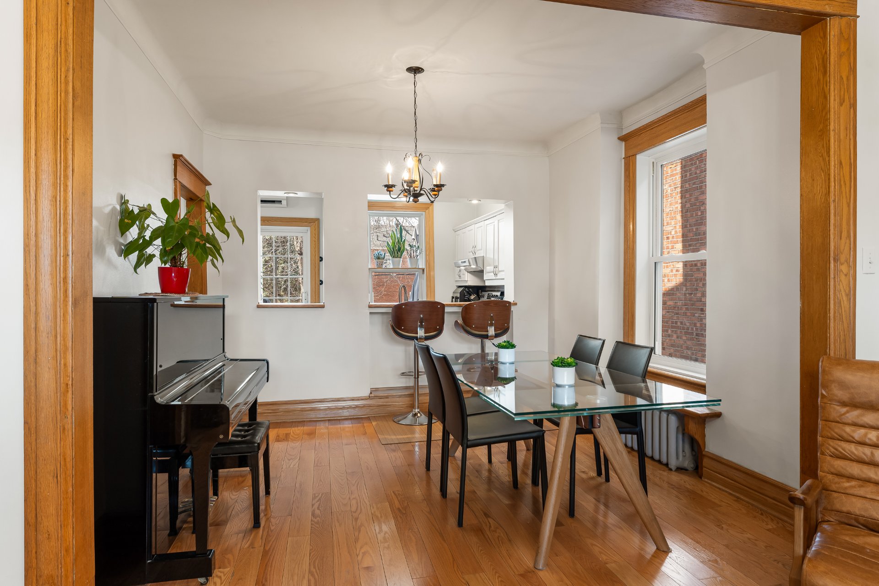
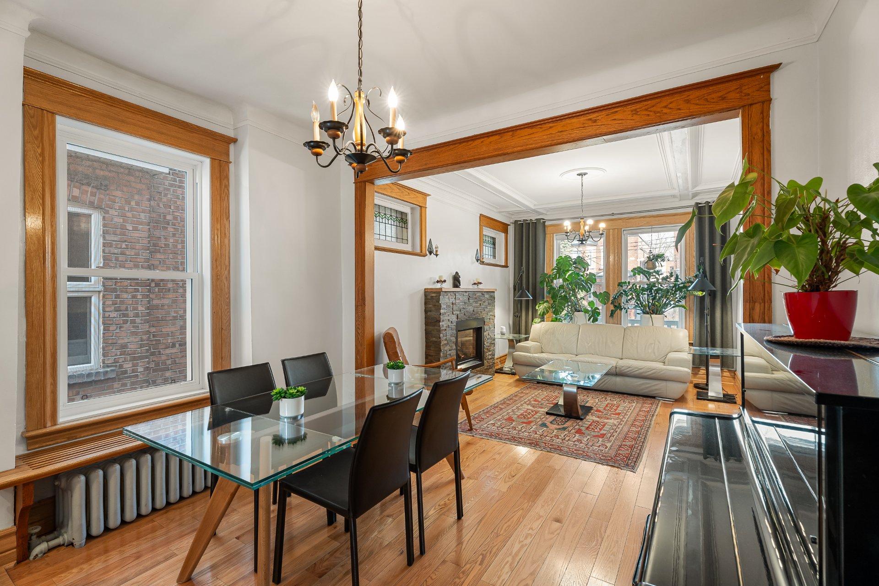
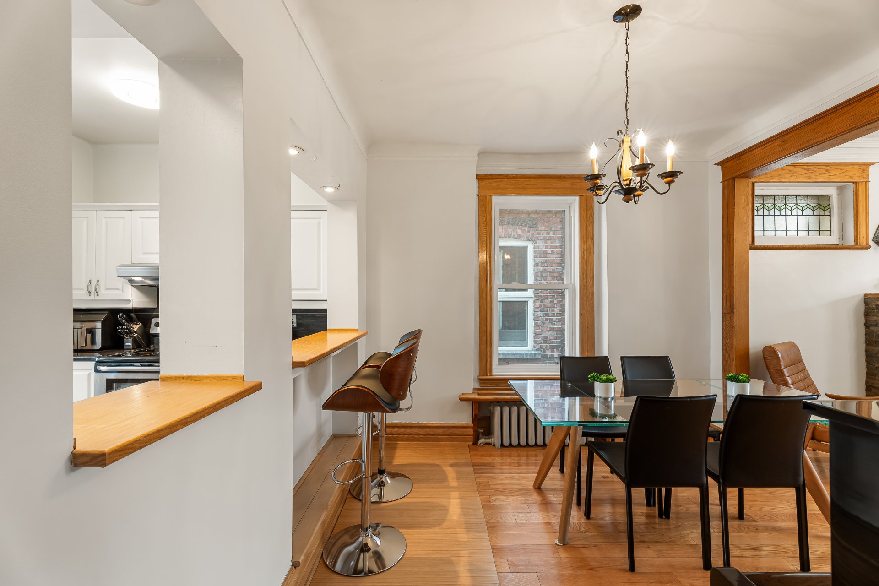
Informations
- Address 4162, Av. Beaconsfield
- City Montréal (Côte-des-Neiges/Notre-Dame-de-Grâce)
- Zipcode H4A2H3
- Neighborhood Notre-Dame-de-Grâce
- Features
- Special features
- Inclusions
- Addenda
- Type of property Maison à étages
- Type of building Semi-detached
- Zoning Residential
- Driveway Asphalt
- Landscaping Patio
- Heating system Hot water
- Water supply Municipality
- Heating energy Natural gas
- Hearth stove Gaz fireplace
- Proximity Daycare centre, Park - green area, Elementary school, High school, Public transport
- Siding Brick
- Basement Partially finished
- Parking (total) Outdoor (1)
- Sewage system Municipal sewer
- Zoning Residential
Dimensions
- Building width 6.29 m
- Building depth 12.54 m
- Front of terrain 7.86 m
- Depth of terrain 27.89 m
- Lot size 219.20 Square Meters
Fees and taxes
- Energy cost 3 335$
- Municipal Taxes 6 992$ (2025)
- School taxes 882$ (2025)
Municipal evaluation
- Year 2025
- Terrain 352 900$
- Building 744 300$
| Room | Level | Dimensions | Floor covering | Additional information |
|---|---|---|---|---|
| Hallway | Ground floor | 7.9x3.11 P | Wood | |
| Other | Ground floor | 16.6x7.9 P | Wood | |
| Kitchen | Ground floor | 19.8x7.10 P | Wood | Balcony access |
| Living room | Ground floor | 13.9x11.7 P | Wood | with fireplace |
| Dining room | Ground floor | 11.7x11.0 P | Wood | |
| Washroom | Ground floor | 5.9x5.1 P | ||
| Bedroom | 2nd floor | 12.0x7.8 P | Wood | |
| Bedroom | 2nd floor | 12.0x11.8 P | Wood | |
| Bathroom | 2nd floor | 11.5x7.5 P | Ceramic tiles | independent bath and shower |
| Primary bedroom | 2nd floor | 19.8x9.6 P | Wood | with its solarium |
| Den | 2nd floor | 11.3x5.9 P | Wood | |
| Family room | 19.8x14.1 P | Wood | ||
| Other | 15.4x6.10 P | Wood | ||
| Storage | 7.3x3.6 P | Wood | ||
| Workshop | 12.6x8.11 P | Wood | Close to the exit | |
| Other | 5.9x5.1 P | Concrete |
What you need to know:
Welcome to this spacious semi-detached home ideally located in the heart of sought-after Monkland Village. You'll be charmed by its exceptional location, on a quiet street lined with mature trees, a stone's throw from cafés, restaurants, boutiques, schools, parks and public transportation.
The property offers three large bedrooms upstairs, a full bathroom, and a bright boudoir that can be used as an office or reading space. A powder room is also located on the first floor.
The original layout can be rearranged to create a fourth bedroom.
The fully finished basement includes a cozy family room with high ceilings, a laundry room, plenty of storage and direct access to the garden.
The kitchen, though functional, has not been renovated, offering a great opportunity to personalize it to your tastes.
Outside, you'll enjoy an intimate courtyard with a large patio, ideal for summer meals or moments of relaxation. Private parking, outdoor storage and a convenient driveway complete the picture.
Almost entirely renovated with quality materials, the house is also well-equipped with a fireplace, tea and coffee making facilities.
Mostly renovated with quality materials, the home is well equipped with a fireplace, heat pump, central vacuum, smart lock, integrated lighting, and more.
Lovingly maintained, this home offers comfort, character, and potential in one of Montreal's most vibrant and desirable neighborhoods.

