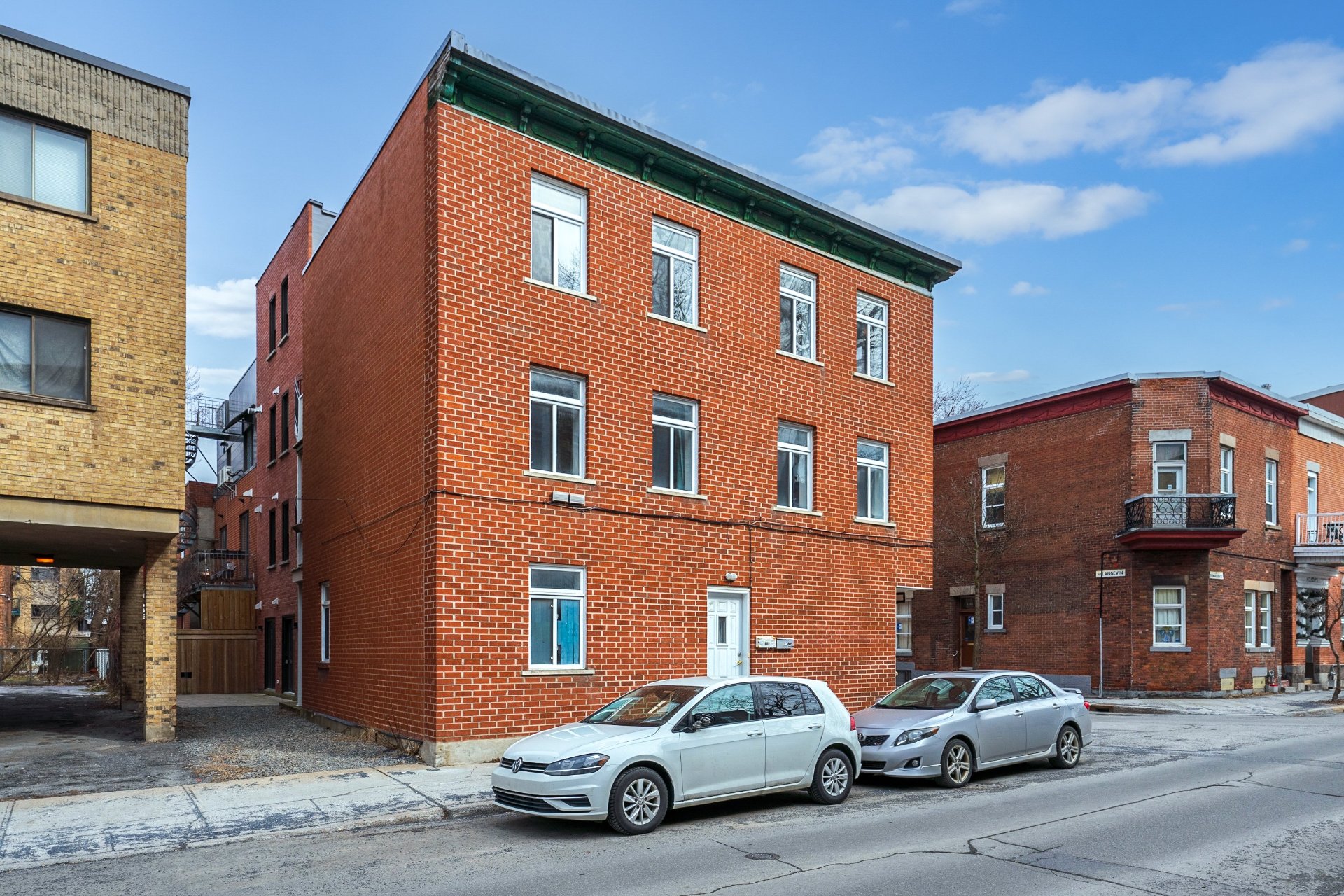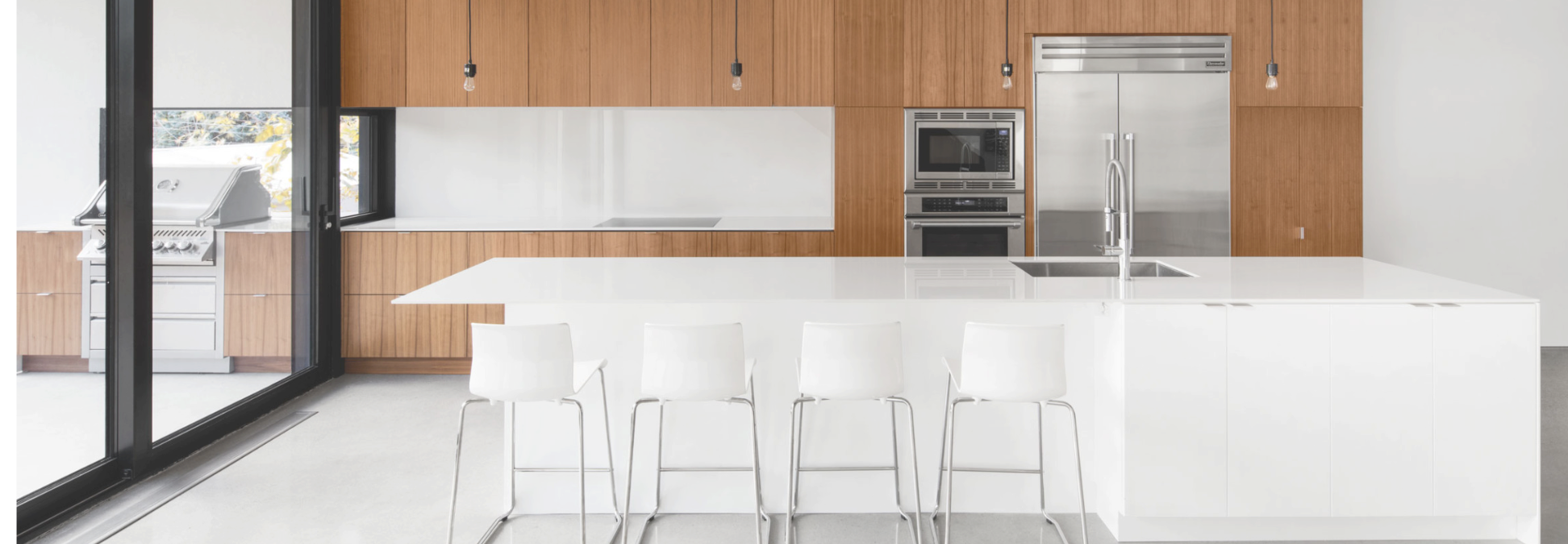3X
801 - 805, Rue Ste-Marguerite
Montréal (Le Sud-Ouest)
H4C2X7
Sold
3X for sell
- Rooms 5
- Bedrooms 2
- Bathrooms 1
- Floors 3
- Price 995 000$
Opportunity! Income property in excellent condition that has benefited from several major improvements. Located in the highly sought-after Saint-Henri neighborhood, these recently renovated 2-bedroom 4 and a half apartments are attractive to a multitude of tenants. Secure access to the roof for a potential shared terrace will ensure additional attractive rental values. You'll be impressed by the proximity of transportation, stores, restaurants, the Atwater Market, walking paths and, of course, the Lachine Canal. This constantly evolving neighborhood makes it a safe and profitable investment.
Photo gallery









Informations
- Address 801 - 805, Rue Ste-Marguerite
- City Montréal (Le Sud-Ouest)
- Zipcode H4C2X7
- Neighborhood Saint-Henri/Petite Bourgogne
- Features
- Special features
- Inclusions
- Addenda
- Type of property Triplex
- Type of building Attached
- Zoning Multi-family (2 to 5 units)
- Heating system Electric baseboard units
- Water supply Municipality
- Heating energy Electricity
- Windows PVC
- Distinctive features Street corner
- Proximity Daycare centre, Hospital, Park - green area, Bicycle path, Elementary school, High school, Public transport
- Siding Brick
- Sewage system Municipal sewer
- Window type Sliding
- Roofing Elastomer membrane
- Zoning Residential
Dimensions
- Building width 9.88 m
- Building depth 8.21 m
- Front of terrain 12.19 m
- Depth of terrain 9.63 m
- Lot size 117.30 Square Meters
Fees and taxes
- Municipal Taxes 5 413$ (2024)
- School taxes 669$ (2023)
Municipal evaluation
- Year 2021
- Terrain 128 400$
- Building 710 100$
Gross annual income (potential)
- Residential 53 472$
| Room | Level | Dimensions | Floor covering | Additional information |
|---|---|---|---|---|
| Hallway | 2nd floor | 3.5x4 P | ||
| Kitchen | 2nd floor | 12.6x10.3 P | ||
| Dining room | 2nd floor | 8.6x8.5 P | ||
| Living room | 2nd floor | 12.7x14.2 P | ||
| Primary bedroom | 2nd floor | 11.6x13.3 P | ||
| Bedroom | 2nd floor | 11.6x13.2 P | ||
| Bathroom | 2nd floor | 8.4x4.11 P | ||
| Laundry room | 2nd floor | 3x5.5 P | ||
| Hallway | 3rd floor | 3.5x4.1 P | ||
| Kitchen | 3rd floor | 12.1x9.7 P | ||
| Dining room | 3rd floor | 8x8.1 P | ||
| Living room | 3rd floor | 11.9x12.5 P | ||
| Primary bedroom | 3rd floor | 11.9x14.8 P | ||
| Bedroom | 3rd floor | 12.1x9.3 P | ||
| Bathroom | 3rd floor | 8.6x5 P | ||
| Laundry room | 3rd floor | 3.5x5.4 P |
WHAT YOU NEED TO KNOW
- Well-maintained triplex in a vibrant and sought-after neighborhood.
- Current good income with room for increases.
- Stunning property consisting of 3 fully renovated units in 2013.
- Possibility to build a rooftop terrace (subject to city approval. Accessible via the already built spiral staircase.
- Reliable and respectful tenants.
- Abundance of natural light thanks to windows on three sides.
- Ideal southwest orientation.
- Exceptional location just steps away from Place-St-Henri metro station (300m) in the heart of the St-Henri neighborhood and close to downtown.
- Easy street parking.
- Current income is $51,000/year and will increase to $51,336/year on July 1st, then to $53 472/year by September 1st, 2024.
Please note:
- The building is under horizontal divided co-ownership.
- Only the land and the staircase leading to the 2nd and 3rd floors of the 2 buildings in the co-ownership are subject to maintenance and common areas.
- From the land roll, the surface area of the lot is 117.30 m2, which corresponds to the surface area of lot 6 253 878 (73.9m2) and 50% of the surface area of the common portion of lot 6 253 8 (half of 86.8m2 is 43.4m2).
The sum of 73.9 and 43.4 gives 117.3m2
SURROUNDINGS
Walk score: 96 - Paradise for walkers - Daily errands do not require a car
Bike score: 97 - Paradise for cyclists - Many bike paths nearby
Public transportation:
Convenient for most trips
-Metro stations: A three-minute walk from Place-St-Henri station (orange line), close to Lionnel-Groulx and Vendôme metro stations
-Bus lines: 17, 77, 78, and 371
Local amenities:
A multitude of businesses such as trendy restaurants, bars, and cafes, especially on Notre-Dame Street. Not to mention the famous Atwater Market nearby as well as many other essential stores.
Parks:
Nearby parks include Parc St-Henri and Parc du Canal-de-Lachine, a vast park along the Lachine Canal, offering walking trails, bike paths, and green spaces for outdoor recreation.
Schools:
A multitude of educational institutions within walking distance: daycares, primary schools (École Saint-Zotique), secondary schools (École Saint-Henri), and CEGEPs Dawson, André-Laurendeau, and Collège Lasalle not far away.
Neighborhood life:
You can enjoy a thriving neighborhood life with many trendy restaurants, cafes, grocery stores, gyms, libraries, cultural centers, spas, and more!

