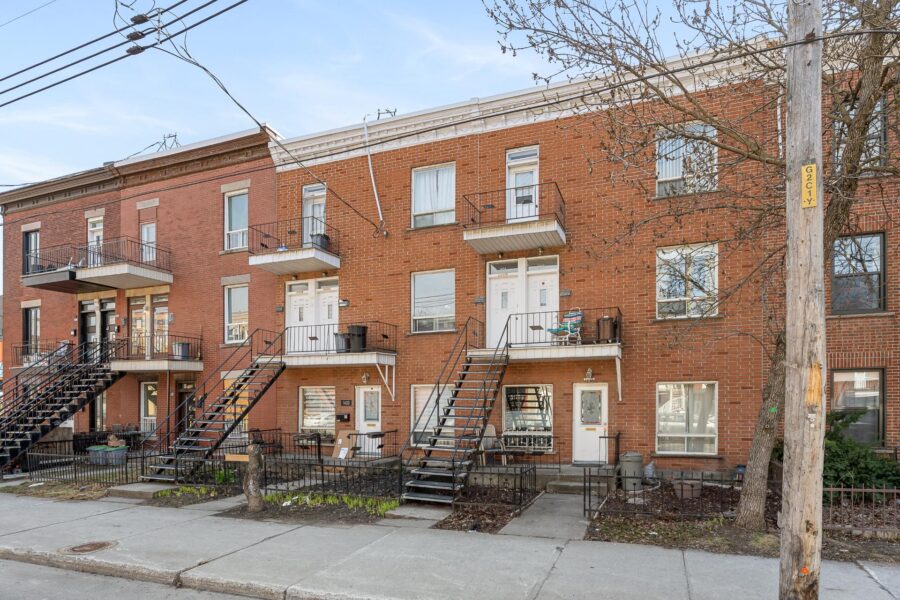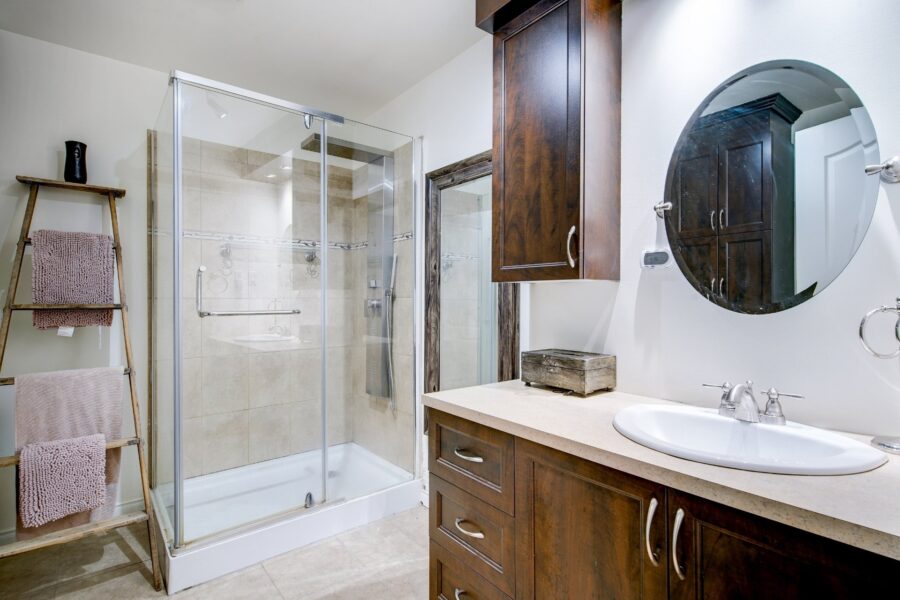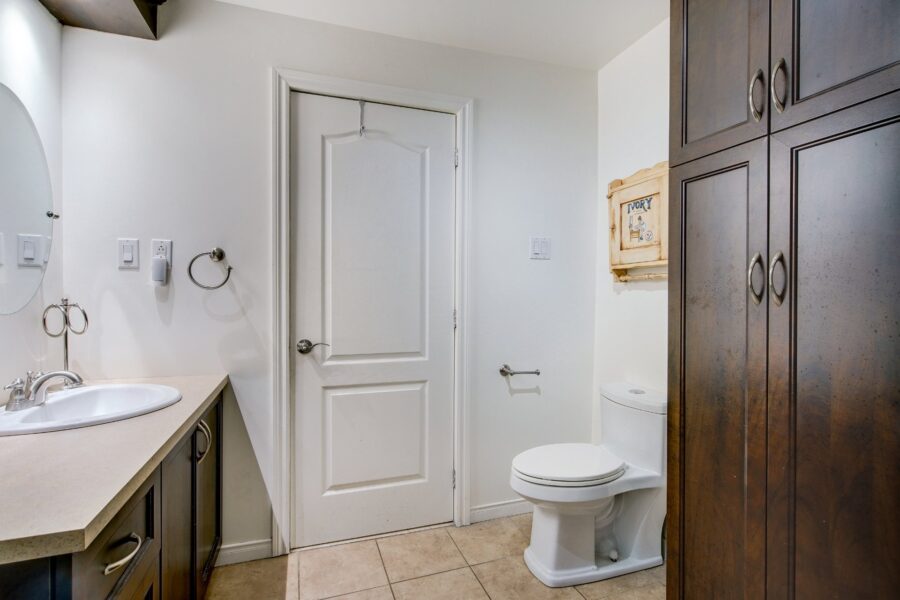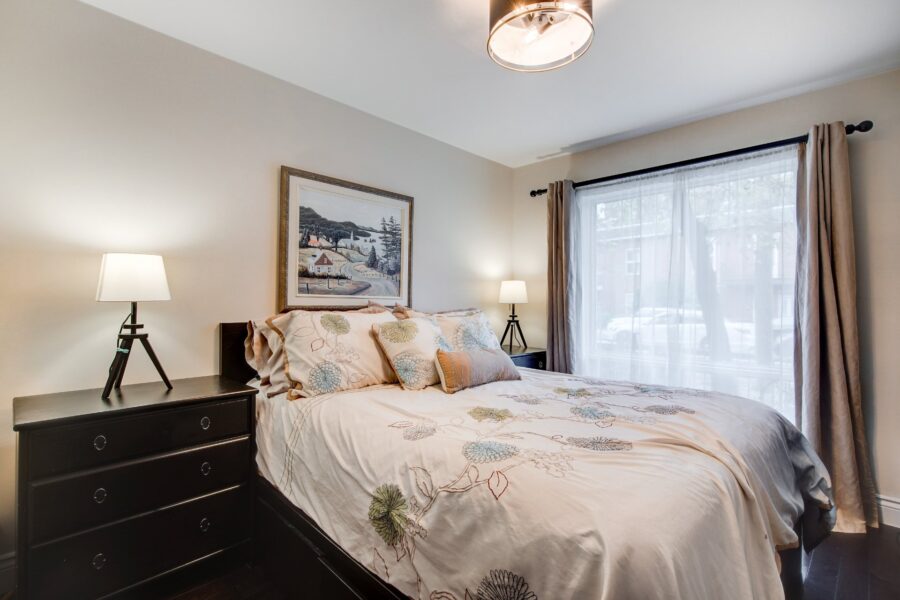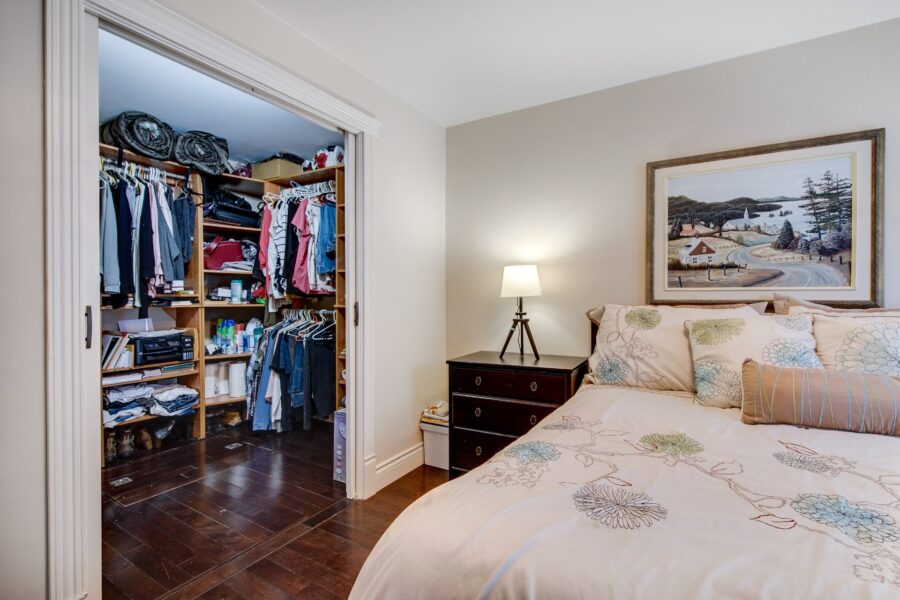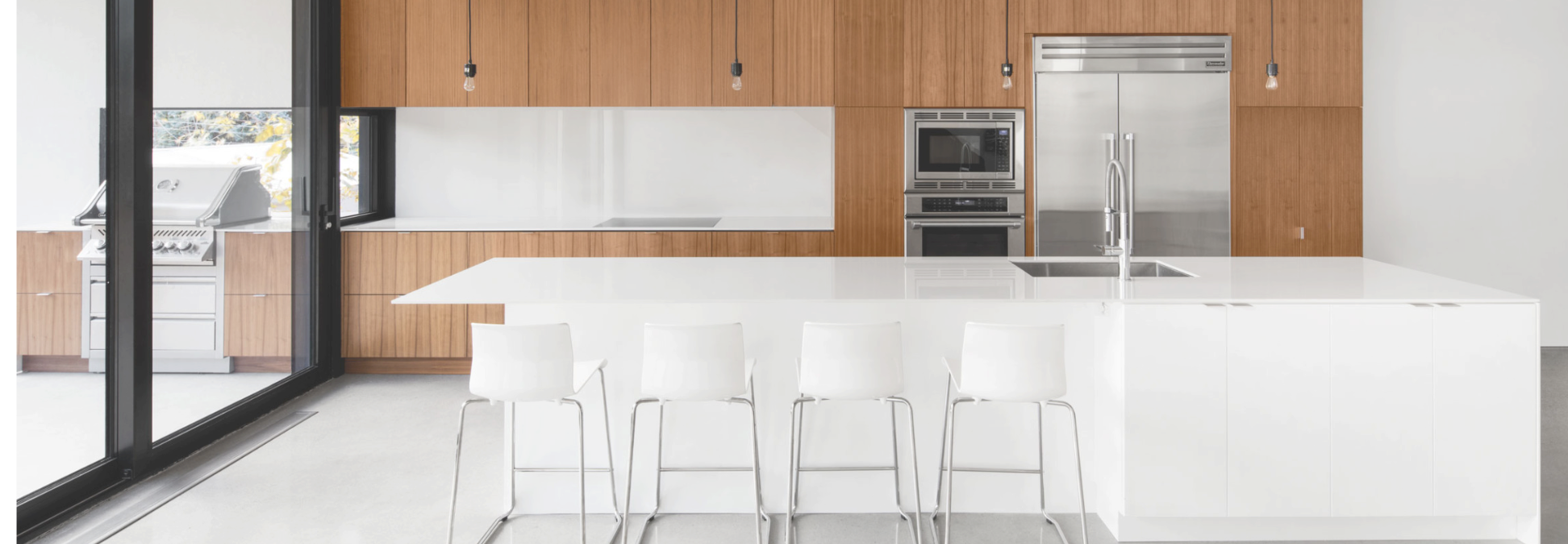3X
1434 - 1438, Av. Bourbonnière
Montréal (Mercier/Hochelaga-Maisonneuve)
H1W3N2
3X for sell
- Rooms 4
- Bedrooms 2
- Bathrooms 1
- Floors 3
- Price 699 000$
Triplex in the family for several decades. A building offering great potential and possibilities in an emerging neighborhood. A great investment that will appeal either to owner-occupiers for the ground floor available for purchase, or to investors wishing to expand their real estate holdings. Interesting volume on each floor to exploit, particularly on the main floor, which could easily be converted into 3 bedrooms, with a large sunny courtyard. A great value.
Photo gallery









Informations
- Address 1434 - 1438, Av. Bourbonnière
- City Montréal (Mercier/Hochelaga-Maisonneuve)
- Zipcode H1W3N2
- Neighborhood Hochelaga-Maisonneuve
- Features
- Special features
- Inclusions
- Addenda
- Type of property Triplex
- Type of building Attached
- Zoning Multi-family (2 to 5 units)
- Driveway Asphalt
- Landscaping Patio
- Heating system Electric baseboard units
- Water supply Municipality
- Heating energy Electricity
- Foundation Stone
- Proximity Daycare centre, Park - green area, Bicycle path, Elementary school, Public transport
- Siding Brick
- Basement Crawl Space
- Parking (total) Outdoor (2)
- Sewage system Municipal sewer
- Roofing Asphalt and gravel
- Zoning Residential
Dimensions
- Building width 6.93 m
- Building depth 12.26 m
- Living surface 253.10 Square Feet
- Front of terrain 6.90 m
- Depth of terrain 31.09 m
- Lot size 211.60 Square Meters
Fees and taxes
- Municipal Taxes 4 138$ (2023)
- School taxes 505$ (2023)
Municipal evaluation
- Year 2023
- Terrain 253 900$
- Building 412 400$
Gross annual income (potential)
- Residential 35 220$
| Room | Level | Dimensions | Floor covering | Additional information |
|---|---|---|---|---|
| Living room | Ground floor | 17.1x11.1 P | Wood | |
| Kitchen | Ground floor | 11.4x11.1 P | Wood | |
| Dining room | Ground floor | 11.2x9.5 P | Wood | |
| Primary bedroom | Ground floor | 11.9x9.9 P | Wood | With walk-in |
| Walk-in closet | Ground floor | 9.1x6.4 P | Wood | |
| Bedroom | Ground floor | 7.7x7.1 P | Wood | Without window |
| Bathroom | Ground floor | 9.4x7.9 P | Ceramic tiles |
WHAT YOU NEED TO KNOW:
*** 3rd floor apartment may be vacant (1434)
*** Ground floor apartment is available to buyer and can be renovated into three bedrooms apartment.
** Huge backyard with the possibility of retaining at least two parking spaces.
1. Three spacious apartments:
- Each unit offers a generous gross floor area of 900 square feet.
- Two bedrooms in each unit create comfortable living spaces for residents.
2. Important work done:
- The brick facade was renovated around 1980-1985, preserving the exterior appearance of the property.
- In 2012, apartment 1438 benefited from a complete renovation with significant improvements, including space reorganization, kitchen and bathroom renovations, flooring replacement, and much more
3. Suitable for Various Buyer Profiles:
- Ideal for an owner-occupier, with the first floor available for renovation into three bedrooms.
- Also suitable for investors looking to broaden their property portfolio.
4. Modular spaces:
- Each floor offers interesting volume and layout possibilities.
- The main floor can easily be converted into three bedrooms, with the advantage of a large, sunny courtyard.
5. Investment potential:
- This triplex offers considerable potential, with many possibilities to be exploited.
- Located in an emerging neighborhood, it's an opportunity for those who can project themselves into the future.
Certificate of location, a new one has been ordered.
**Please note that the neighbouring property at 1428-1432 Bourbonniere is also being marketed. This information is available from the following Centris number: 25 117 249
Transportation and Proximity:
- Enjoy convenient access to public transit just a 10-minute walk away, with stations served by lines 34, 139, 353 and 457.
- Discover nature less than a 10-minute walk away, with Saint-Aloysius, Édouard-Raymond-Fabre, Edmond-Hamelin and Jacques-Blanchet parks nearby.
- For education, daycares and elementary school are within walking distance.

