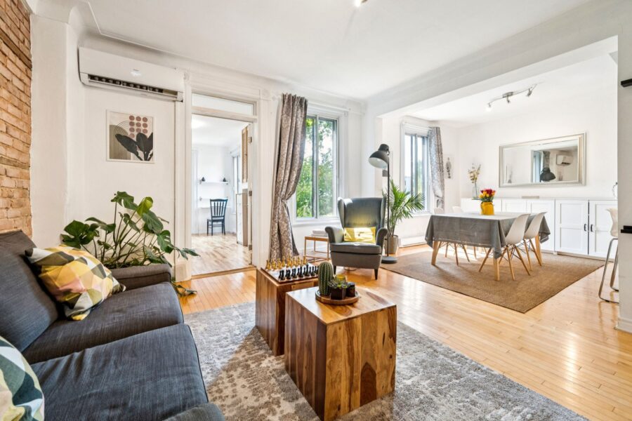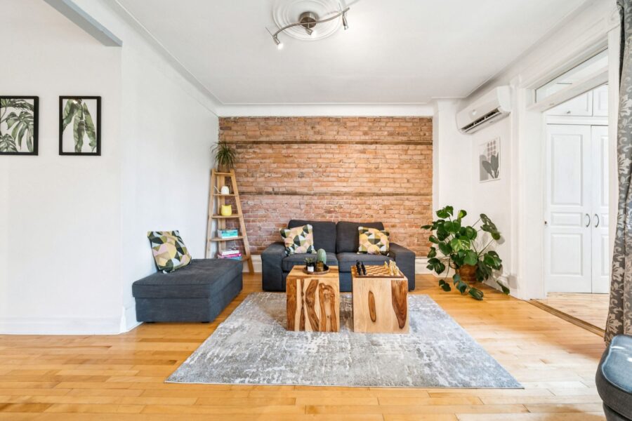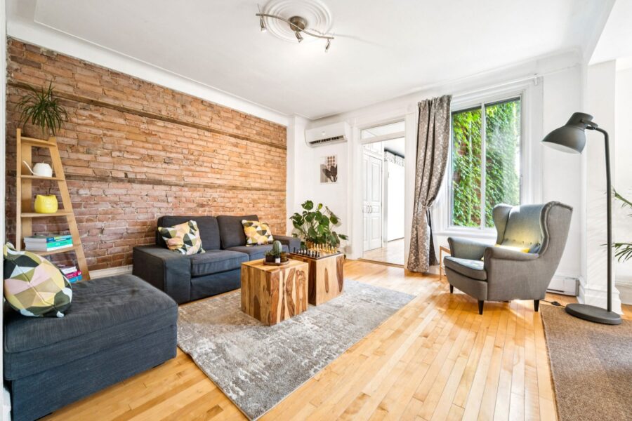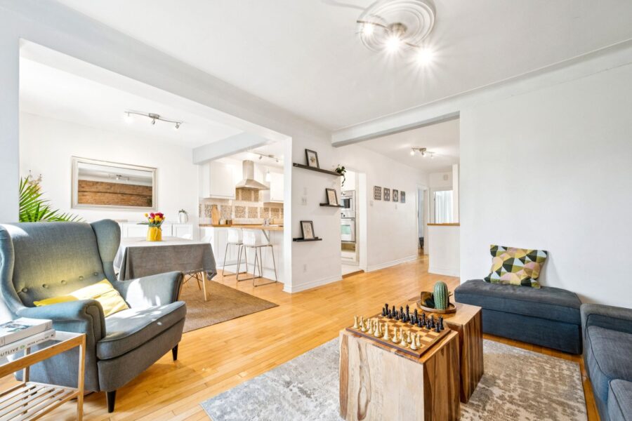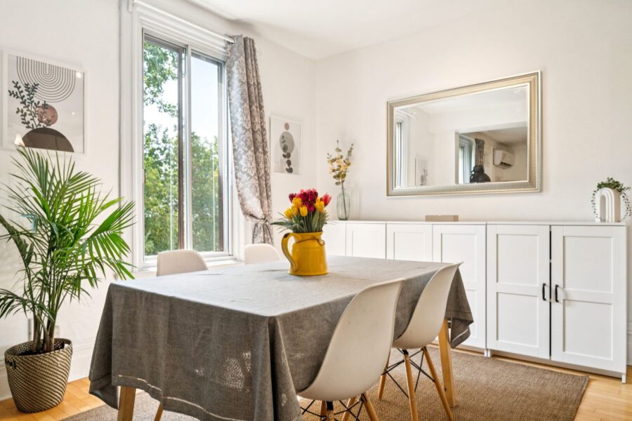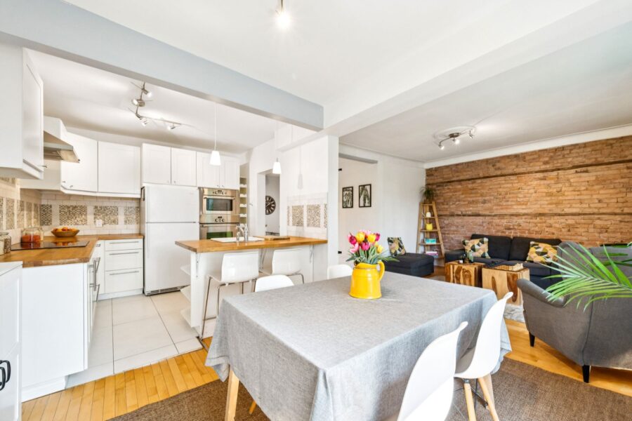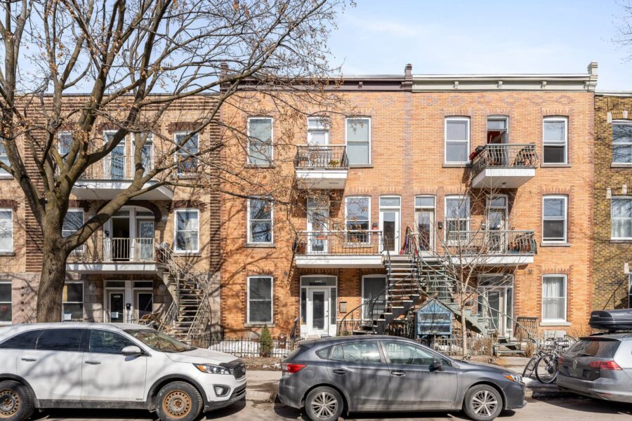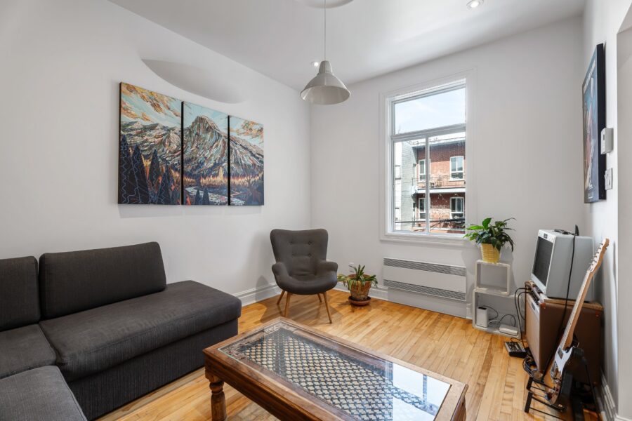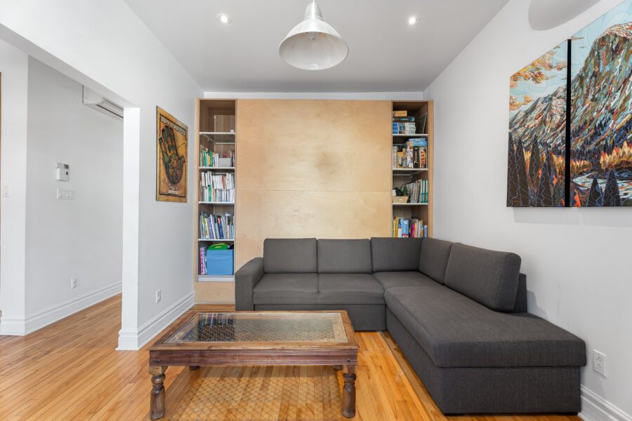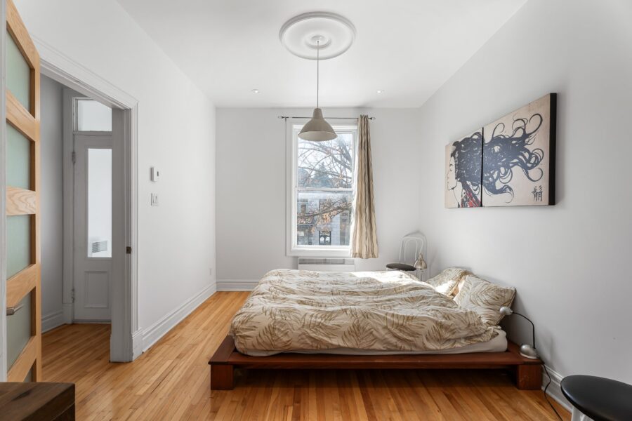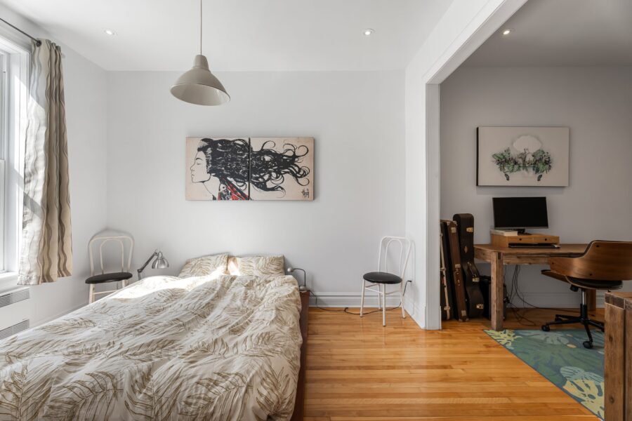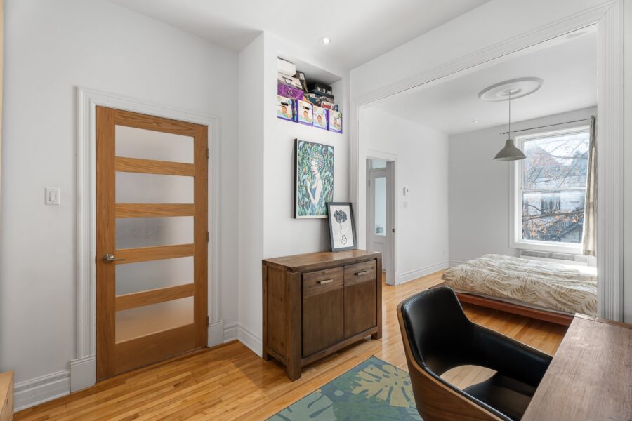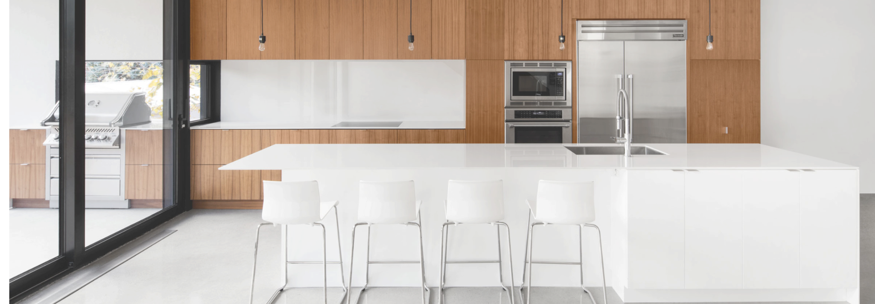Apartment
3557, Av. Coloniale, app.101
Montréal (Le Plateau-Mont-Royal)
H2X2Y3
Sold
Apartment for sell
- Rooms 6
- Bedrooms 3
- Bathrooms 1
- Water rooms 1
- Floors 3
- Price 699 000$
This turnkey condo offers an exceptional lifestyle thanks to its prime location. Built in 2016 on two floors, this condo features 3 bedrooms, including one on the main level, offering a flexible layout. The open-plan living space creates a spacious and convivial atmosphere. High-quality finishes such as quartz countertops, hardwood floors and 9-foot ceilings add a touch of elegance and modernity. In addition, you can enjoy a private terrace, which is a great asset for relaxing or entertaining guests.
Photo gallery









Informations
- Address 3557, Av. Coloniale, app.101
- City Montréal (Le Plateau-Mont-Royal)
- Zipcode H2X2Y3
- Neighborhood Le Plateau-Mont-Royal
- Features
- Special features
- Inclusions
- Addenda
- Type of property Appartement
- Type of building Quadrex
- Zoning Residential
- Taking possession 45 days
- Cupboard Thermoplastic
- Heating system Space heating baseboards, Electric baseboard units
- Water supply Municipality
- Heating energy Electricity
- Equipment available Central air conditioning, Ventilation system, Entry phone
- Windows PVC
- Proximity Cegep, Daycare centre, Hospital, Elementary school, High school, Public transport, University
- Siding Brick
- Basement 6 feet and over, Finished basement
- Parking (total) (1)
- Sewage system Municipal sewer
- Window type Crank handle, French window
- Roofing Elastomer membrane
- Zoning Residential
Dimensions
- Living surface 93.60 Square Meters
Fees and taxes
- Co-ownership fees 3 300$
- Municipal Taxes 3 662$ (2023)
- School taxes 462$ (2023)
Municipal evaluation
- Year 2021
- Terrain 83 100$
- Building 515 400$
| Room | Level | Dimensions | Floor covering | Additional information |
|---|---|---|---|---|
| Dining room | Ground floor | 12.3x8.8 P | Wood | Open space |
| Kitchen | Ground floor | 12.3x6.7 P | Wood | Open space |
| Living room | Ground floor | 15.1x12.2 P | Wood | Open space & terrace access |
| Washroom | Ground floor | 5.5x3.10 P | Ceramic tiles | |
| Bedroom | Ground floor | 9.7x12.3 P | Wood | |
| Bedroom | 11.8x9.10 P | Wood | With a closet | |
| Laundry room | 5.1x6.7 P | Ceramic tiles | ||
| Bathroom | 7.4x6.6 P | Ceramic tiles | ||
| Primary bedroom | 11.7x10.9 P | Wood | With a closet | |
| Other | 7.5x2.2 P | Wood | ||
| Storage | 7.2x2.11 P | Wood |
WHAT YOU NEED TO KNOW
Property highlights:
1. High-end kitchen:
- Imported from Italy, made of high-quality thermoplastic.
- Equipped with microwave hood.
- Magnificent marble mosaic backsplash.
- Quartz countertop for a touch of elegance.
2. Modern bathroom:
- Featuring a stunning square bathtub.
- Elegant vanity.
- Marble flooring for sophisticated style.
3. Spacious terrace:
- Large and intimate, offering comfortable outdoor space.
4. Flooring:
- 2 1/4-wide birch flooring, a sure favorite.
5. Superior soundproofing:
- Composed of a series of materials ensuring optimal insulation, including OSB, membrane, concrete screed, subfloor, compacted cellulose, polyethylene, resilient bar and 5/8 type X gypsum between all units.
6. Finished basement: 45,2 m2
- Fully excavated with 8-foot ceiling height.
- Includes 2 bedrooms, full bathroom, laundry room and storage space.
7. Elastomer roof:
- Offering durability and protection for the entire structure.
8. Additional equipment:
- Air exchanger for optimal ventilation.
- Wall-mounted air conditioning for year-round comfort.
- Recessed lighting in all rooms for a pleasantly bright ambience.
Important note: It is essential to note that there were no co-owners' meetings for the years 2020 and 2021. Only the minutes for 2019, 2022 and 2023 are available.
** The condominium fees include a portion for the contingency fund and the self-insurance fund.
Surroundings and accessibility :
- Walking score: 100
- Ideal location for pedestrians, allowing daily shopping without the need for a car.
- Cycling score : 100
- Perfect for cyclists with plenty of nearby bike paths for daily errands.
Public transit: Convenient for most trips.
- Less than a 5-minute walk from Place des Arts and McGill metro stations.
- A 5-minute walk from the Place d'Armes metro station.
Nearby parks :
- Hilda-Ramacière
- Ethel-Stark
- Laval

