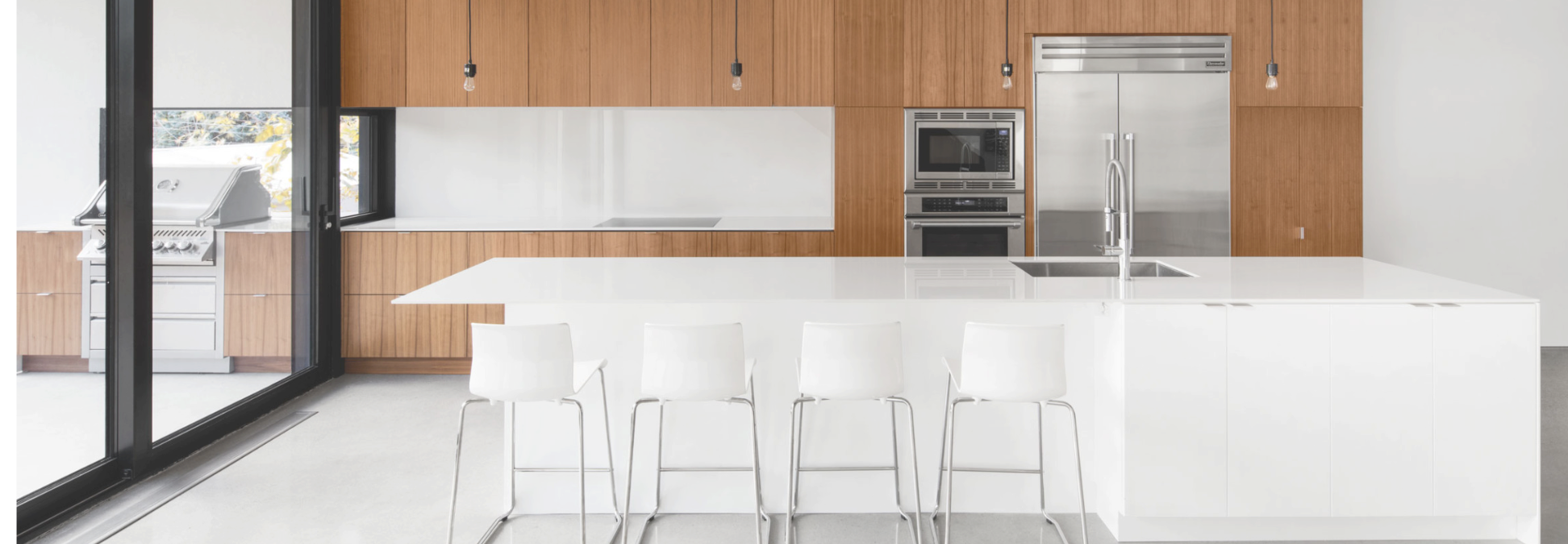Apartment
22, Rue Beaubien E., app.505
Montréal (Rosemont/La Petite-Patrie)
H2S1P8
Apartment for sell
- Rooms 7
- Bedrooms 2
- Bathrooms 1
- Water rooms 1
- Floors 5
- Price 885 000$
Renovated Two-Level Apartment-Terrace Offering Spectacular Views with Nearly Full Wall Windows The main floor features a bright living area, a modern kitchen, a west-facing balcony, and a bathroom with a large shower. On the mezzanine, the master bedroom enjoys an ensuite bathroom and a spacious private terrace. Includes garage, storage, bike space, and a shared rooftop terrace with breathtaking views.
Photo gallery


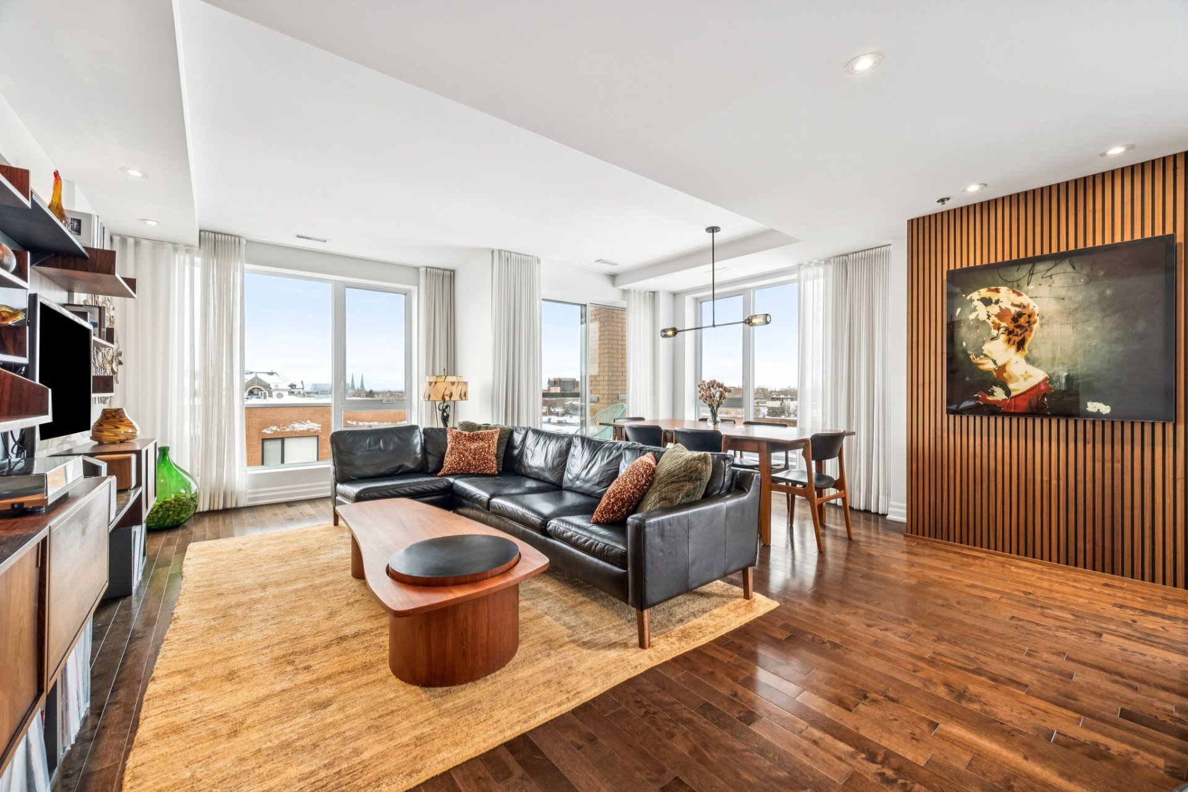


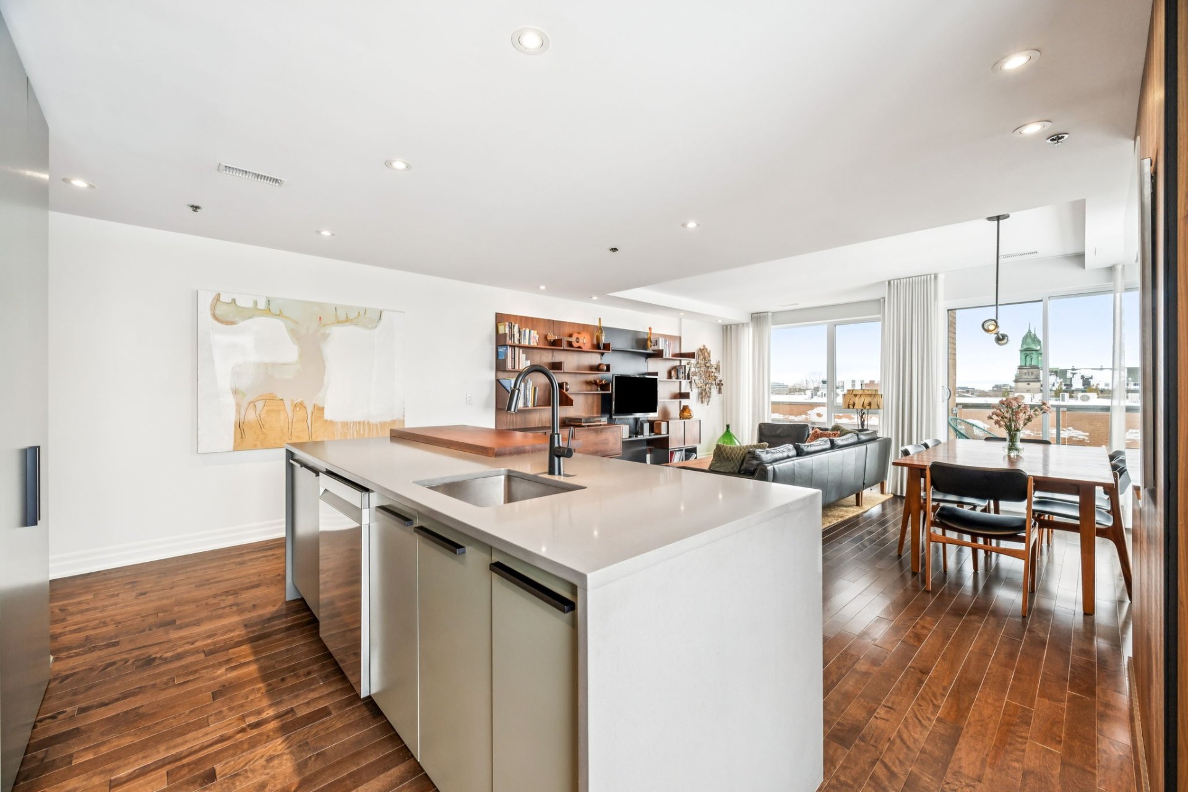

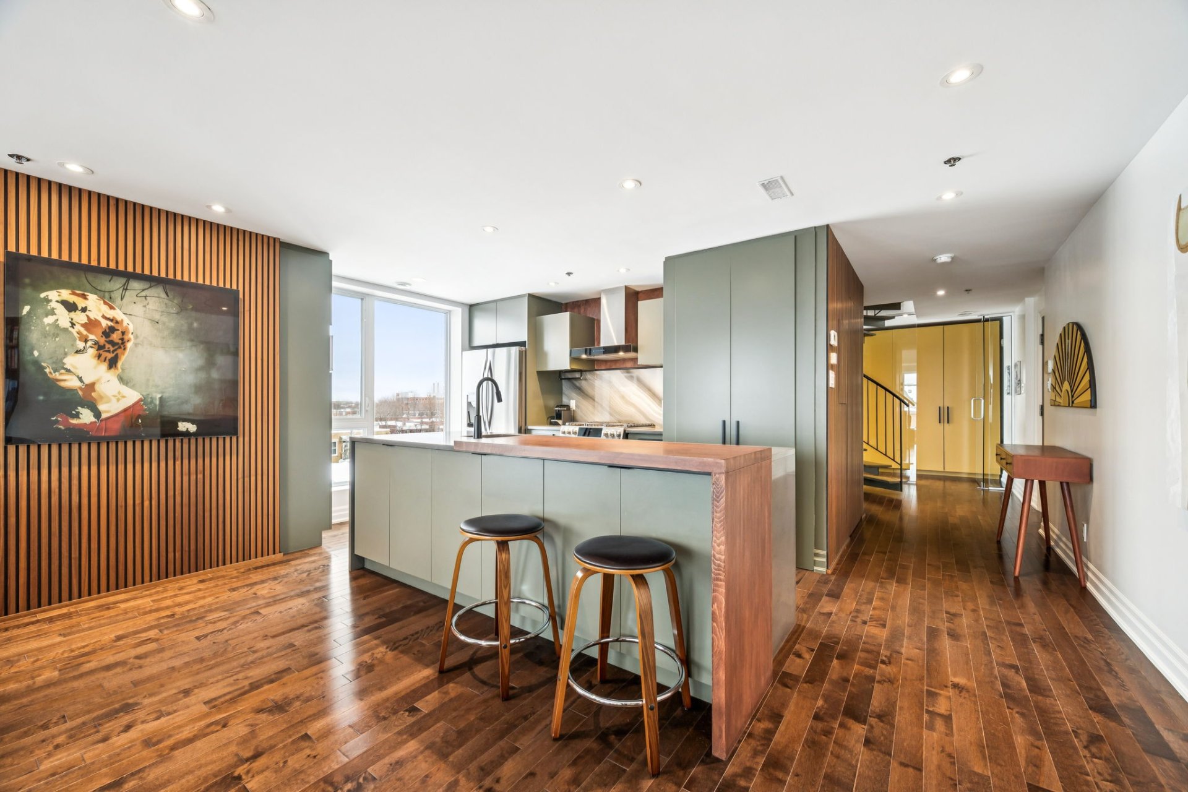
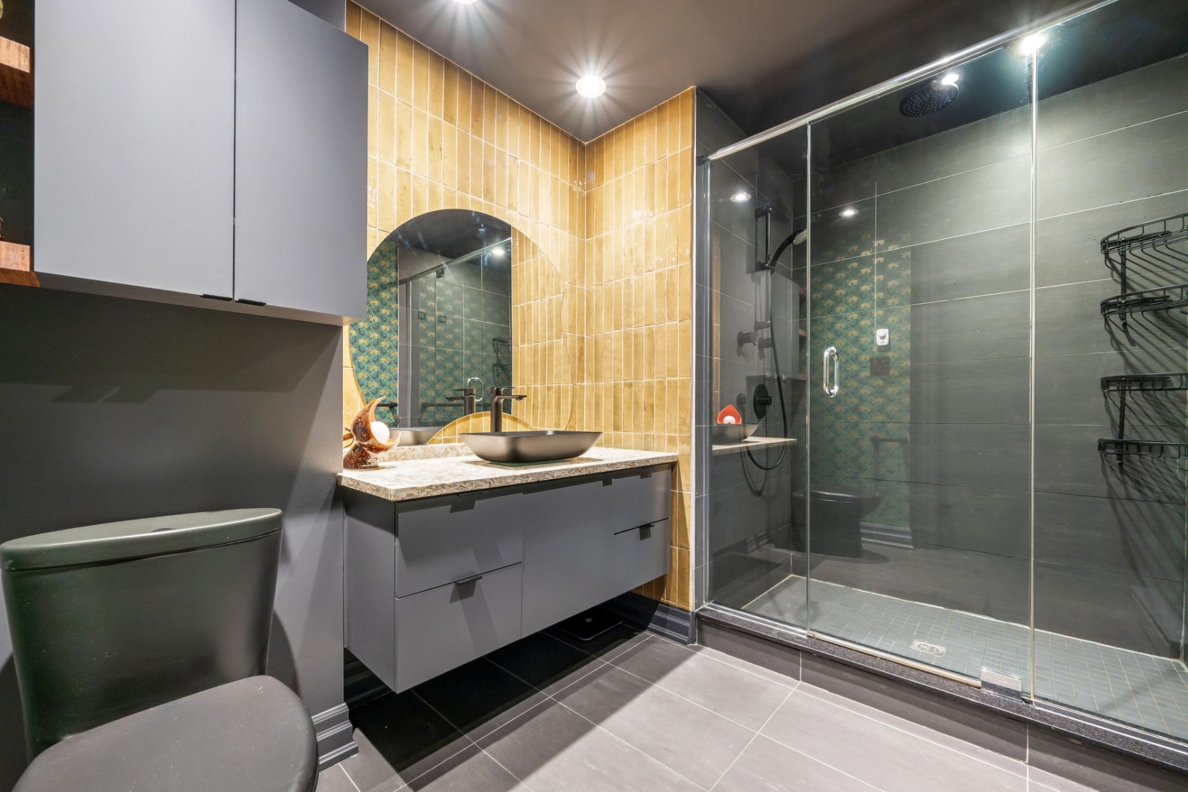
Informations
- Address 22, Rue Beaubien E., app.505
- City Montréal (Rosemont/La Petite-Patrie)
- Zipcode H2S1P8
- Neighborhood Petite Italie
- Features
- Special features
- Inclusions
- Addenda
- Type of property Appartement
- Type of building Semi-detached
- Zoning Residential
- Taking possession 30 days
- Heating system Air circulation
- Easy access Elevator
- Water supply Municipality
- Heating energy Electricity, Natural gas
- Equipment available Central air conditioning, Ventilation system, Alarm system
- Garage Single width
- Proximity Cegep, Daycare centre, Hospital, Park - green area, Bicycle path, Elementary school, High school, Public transport
- Siding Brick
- Bathroom / Washroom Separate shower
- Cadastre - Parking (included in the price) (1)
- Parking (total) (1)
- Sewage system Municipal sewer
- Roofing Elastomer membrane
- View Panoramic, City
- Zoning Residential
Dimensions
- Living surface 100.60 Square Meters
Fees and taxes
- Co-ownership fees 9 816$
- Energy cost 569$
- Municipal Taxes 4 895$ (2025)
- School taxes 612$ (2025)
Municipal evaluation
- Year 2024
- Terrain 110 900$
- Building 604 100$
| Room | Level | Dimensions | Floor covering | Additional information |
|---|---|---|---|---|
| Living room | 19.8x10.3 P | Wood | ||
| Kitchen | 8.1x13.7 P | Wood | ||
| Dining room | 15.5x7.3 P | Wood | ||
| Bathroom | 6.1x10 P | Ceramic tiles | ||
| Bedroom | 10.8x16.6 P | Wood | ||
| Primary bedroom | 16.1x14.7 P | Wood | ||
| Washroom | 5.2x5.1 P | Ceramic tiles |
Location
Located in the heart of Little Italy, just steps from the Jean-Talon Market, the metro, shops, and renowned restaurants along Boulevard St-Laurent. A dynamic, sought-after, and highly walkable neighborhood.
Unit Features
Fully renovated concrete condo spread over two levels.
Exceptional windows covering nearly all walls, offering unmatched brightness and stunning neighborhood views.
Open-concept living area on the main level, highlighting natural light and unobstructed sightlines.
Modernized kitchen with high-quality materials and contemporary design.
West-facing balcony adjacent to the living space.
Main-floor bathroom equipped with an oversized shower.
Mezzanine / Master Suite
Master bedroom located on the mezzanine, also enjoying the views thanks to generous windows.
Ensuite bathroom.
Large private terrace, perfect for an exclusive and intimate outdoor space.
Building & Common Areas
Access to a spacious shared rooftop terrace with impressive views of Mount Royal and neighborhood rooftops.
Bike storage, indoor garage, and additional storage space.
Well-managed and meticulously maintained building.
