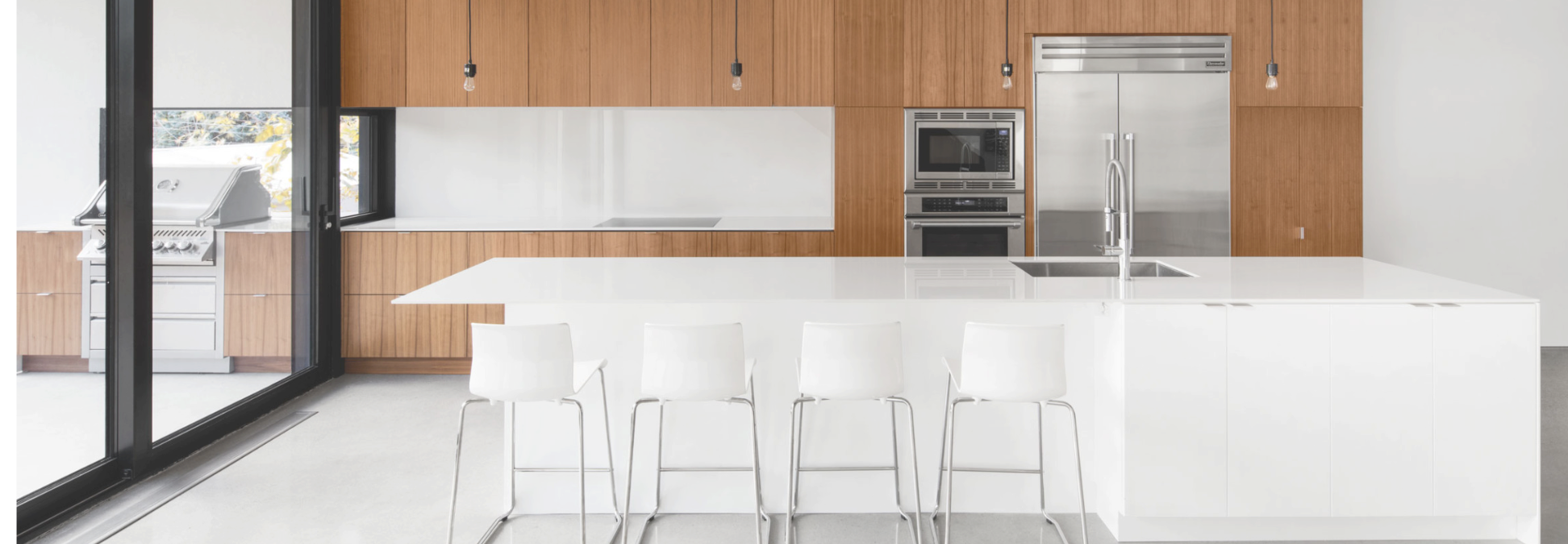Apartment
4313, Rue Berri
Montréal (Le Plateau-Mont-Royal)
H2J2P9
Apartment for sell
- Rooms 8
- Bedrooms 4
- Bathrooms 1
- Floors 3
- Price 585 000$
Charming and authentic first floor of approximately 1100 square feet, nestled within an elegant stone triplex. The property features three bedrooms, an office, generous open-plan living space and a private backyard. With its high ceilings and authentic elements such as exposed brick and remarkable ceiling heights, this property has an undeniable cachet. Ideally positioned in the heart of Plateau Mont-Royal, one of Montreal's most sought-after neighborhoods, this property stands out for its exceptional proximity, just a 4-minute walk from the metro station.
Photo gallery









Informations
- Address 4313, Rue Berri
- City Montréal (Le Plateau-Mont-Royal)
- Zipcode H2J2P9
- Neighborhood Le Plateau-Mont-Royal
- Features
- Special features
- Inclusions
- Addenda
- Type of property Appartement
- Type of building Attached
- Zoning Residential
- Heating system Electric baseboard units
- Water supply Municipality
- Heating energy Electricity
- Equipment available Wall-mounted air conditioning
- Windows Aluminum, PVC
- Proximity Daycare centre, Hospital, Park - green area, Bicycle path, Elementary school, High school, Public transport
- Siding Brick
- Basement Low (less than 6 feet), Crawl Space
- Sewage system Municipal sewer
- Window type Sliding, Hung
- Roofing Asphalt shingles
- Zoning Residential
Dimensions
- Building width 6.48 m
- Building depth 19.86 m
- Living surface 104.57 Square Meters
- Front of terrain 6.48 m
- Depth of terrain 21.95 m
- Lot size 142.10 Square Meters
Fees and taxes
- Co-ownership fees 1$
- Municipal Taxes 2 959$ (2024)
- School taxes 348$ (2024)
| Room | Level | Dimensions | Floor covering | Additional information |
|---|---|---|---|---|
| Hallway | Ground floor | 3.4x3.3 P | Wood | |
| Kitchen | Ground floor | 16.4x9.8 P | Ceramic tiles | Open space |
| Dining room | Ground floor | 10.10x8.3 P | Wood | Open space |
| Living room | Ground floor | 14.0x10.10 P | Wood | Open space |
| Primary bedroom | Ground floor | 13.5x9.8 P | Wood | With a closet |
| Bedroom | Ground floor | 11.9x7.8 P | Wood | With a closet |
| Bedroom | Ground floor | 11.2x9.8 P | Wood | No windows and with closet |
| Bedroom | Ground floor | 13.3x6.4 P | Wood | |
| Bathroom | Ground floor | 10.7x9.4 P | Ceramic tiles | Washer and dryer inst. |
WHAT YOU NEED TO KNOW :
* The living area indicated is gross and has been determined according to the certificate of localisation.
* Undivided ownership agreement in progress.
ROOM DESCRIPTIONS
- Open, charming living space
- Bright kitchen opening onto backyard
- Adjoining living and dining rooms, warm and intimate
- Three bedrooms with natural light and a study
- Bathroom with shower and bathtub, plus washer-dryer
- Exclusive-use backyard, ideal for entertaining or simply enjoying the summer season
UNDIVIDED CO-OWNERSHIP
- Minimum 20% down payment
- 35% share
-3-day right of first refusal
- Municipal and school taxes are calculated using the 35% share.
- The notary will be Me Geneviève Barbe, and financing will be provided by the Caisse populaire Desjardins.
PERTINENT POINTS
- Currently rented to students, but will be available for the deed of sale
- Masonry work on rear brick facade under way, at vendor's expense
- Work to be scheduled: second-floor balcony and defective building gutter.
Public transportation
- Bus lines: 97,365,368,55,11
- Metro station: Mont-Royal, 4-minute walk
Parks
Within walking distance of parks such as Parc Lafontaine and Parc Jeanne-Mance.







