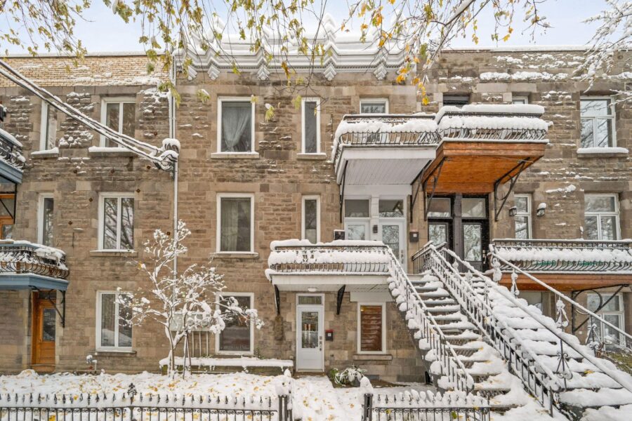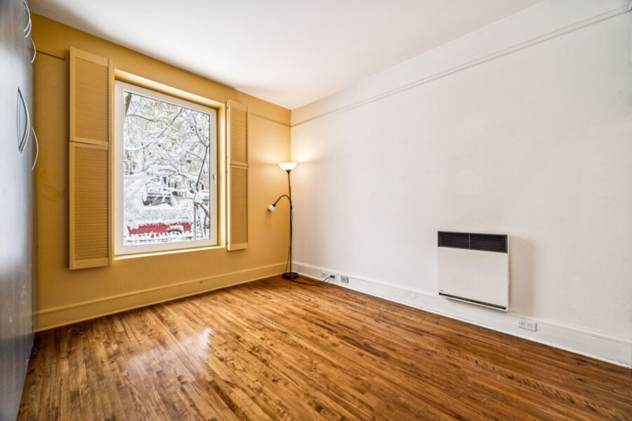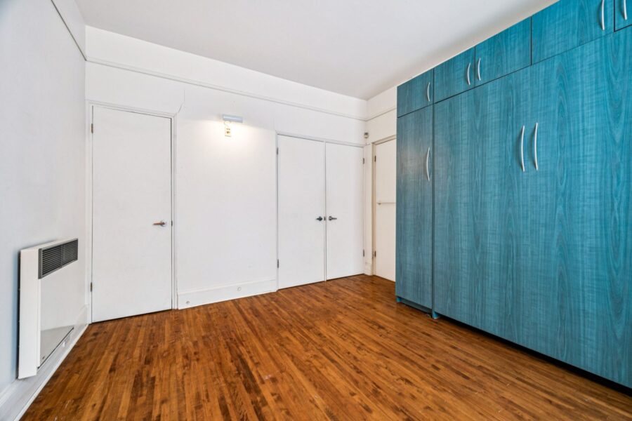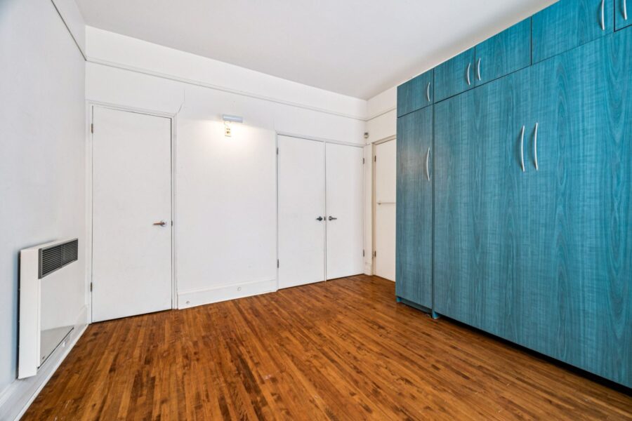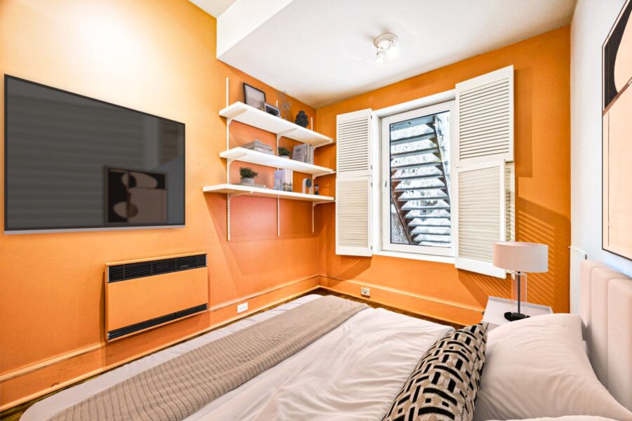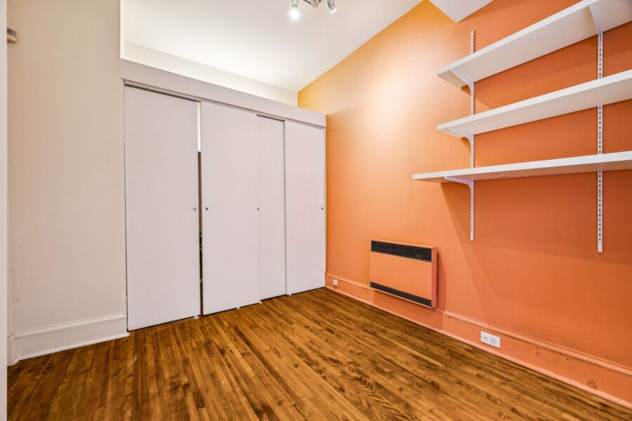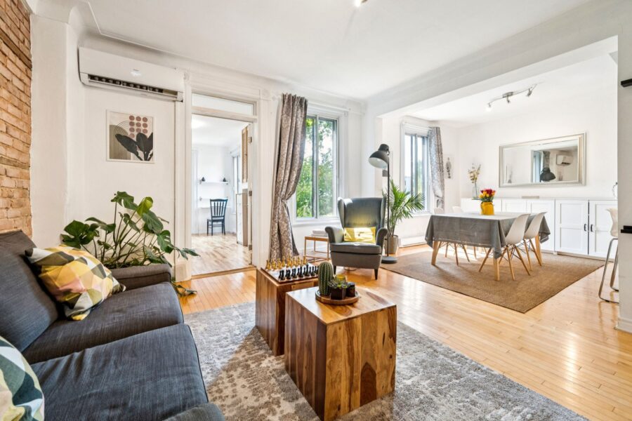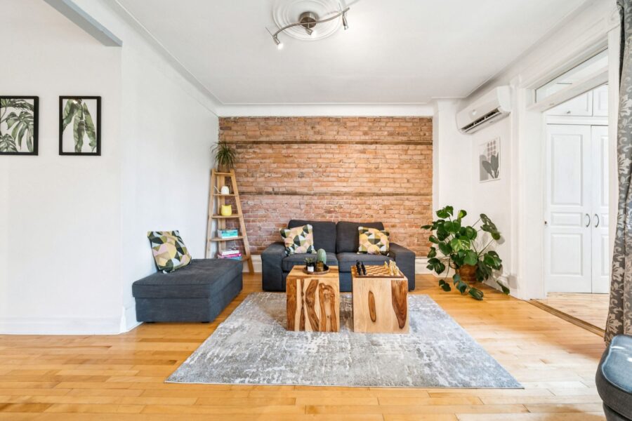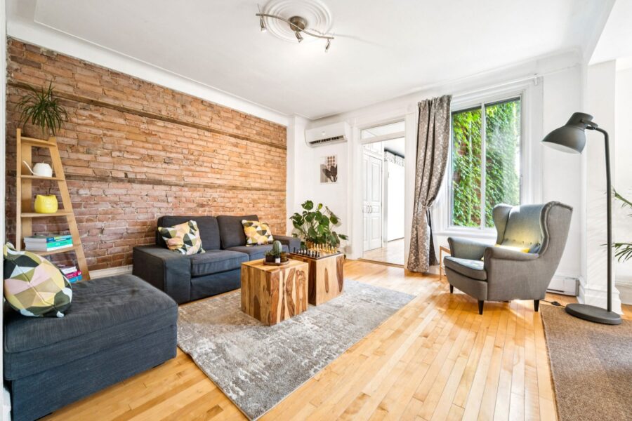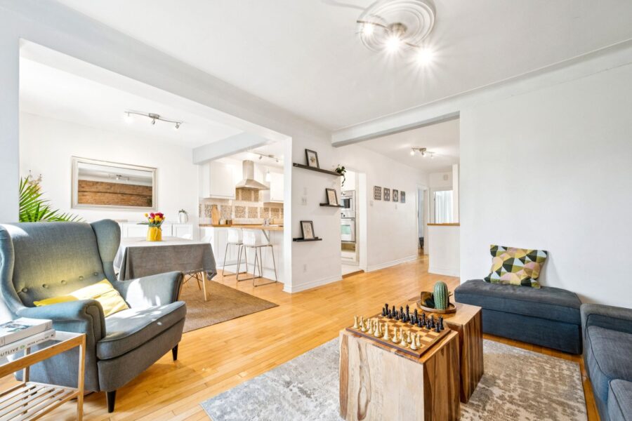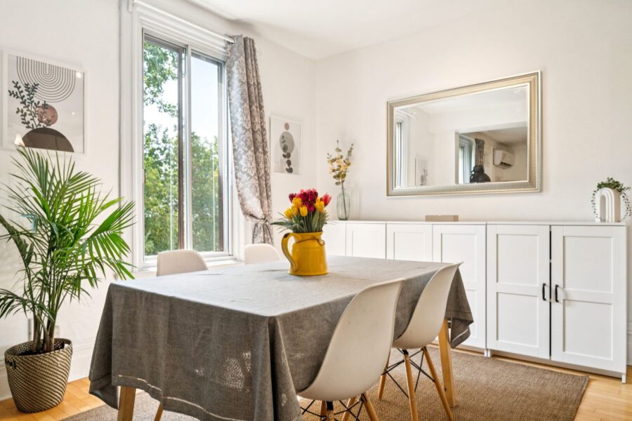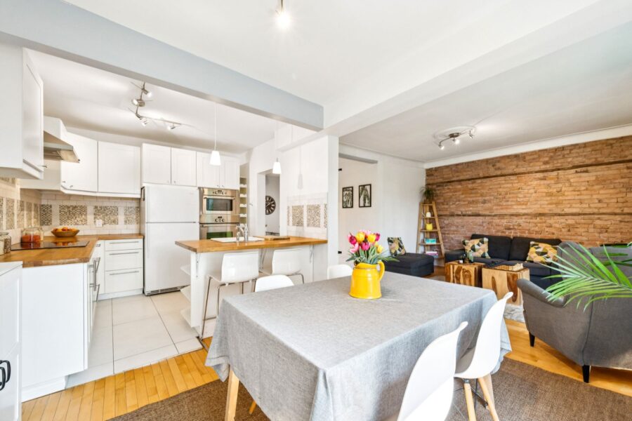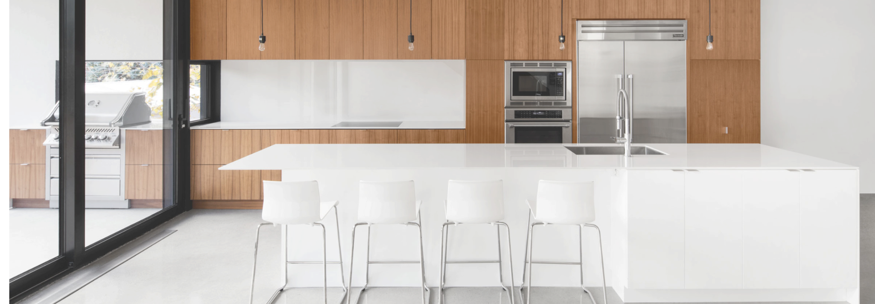Apartment
1283, Rue Rachel E.
Montréal (Le Plateau-Mont-Royal)
H2J2J9
Sold
Apartment for sell
- Rooms 10
- Bedrooms 3
- Bathrooms 2
- Floors 3
- Price 954 000$
Fully renovated undivided co-ownership condo located directly across from La Fontaine Park, in the heart of the Plateau. This 3-bedroom, 2-bathroom unit features heated floors, exposed brick walls, a modern Italian kitchen with quartz countertops. The primary bedroom includes a walk-in closet and an ensuite bathroom. Open-concept living space with ceilings ranging from 9 to 11 feet. Lovely and charming private rear terrace adjacent to the living area. Just 10 minutes from the metro. Electrical, plumbing, windows, roof, kitchen, bathrooms, and terrace have all been redone. A true urban gem and a solid investment.
Photo gallery


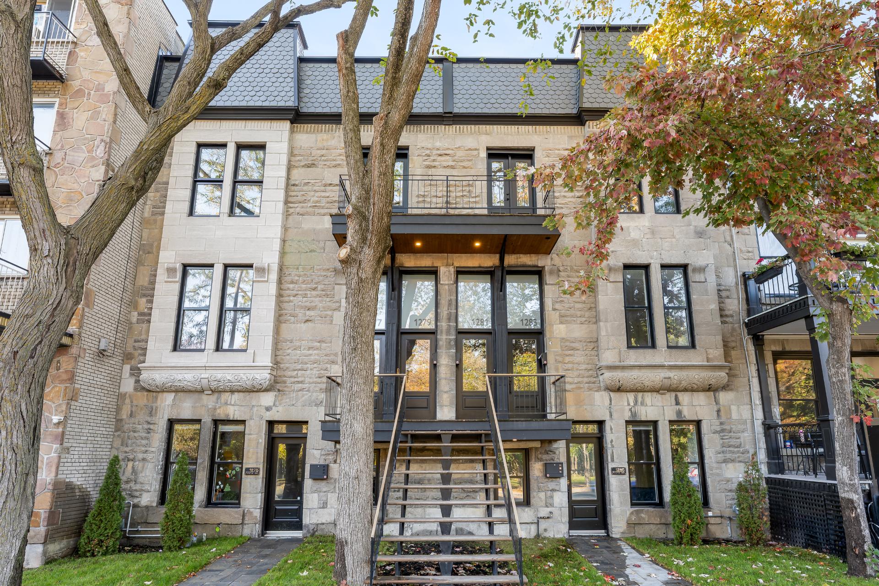
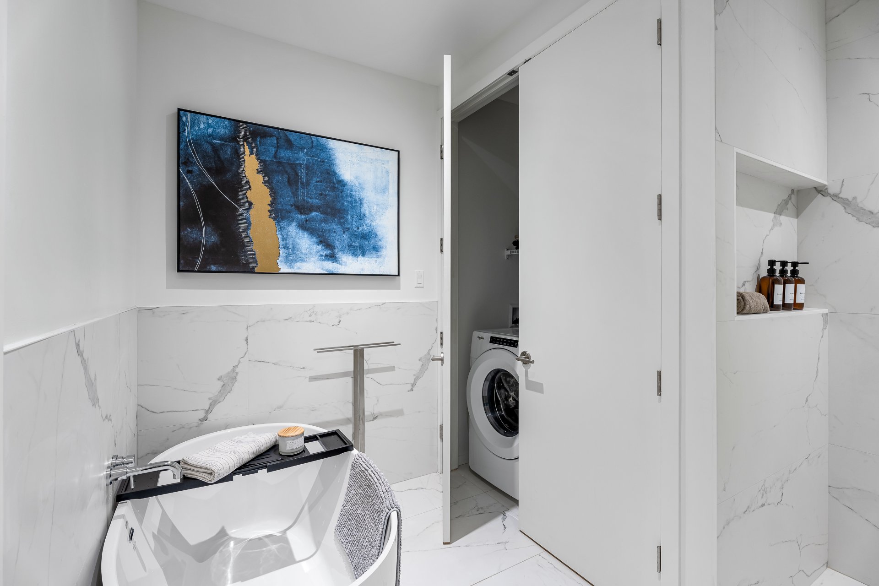
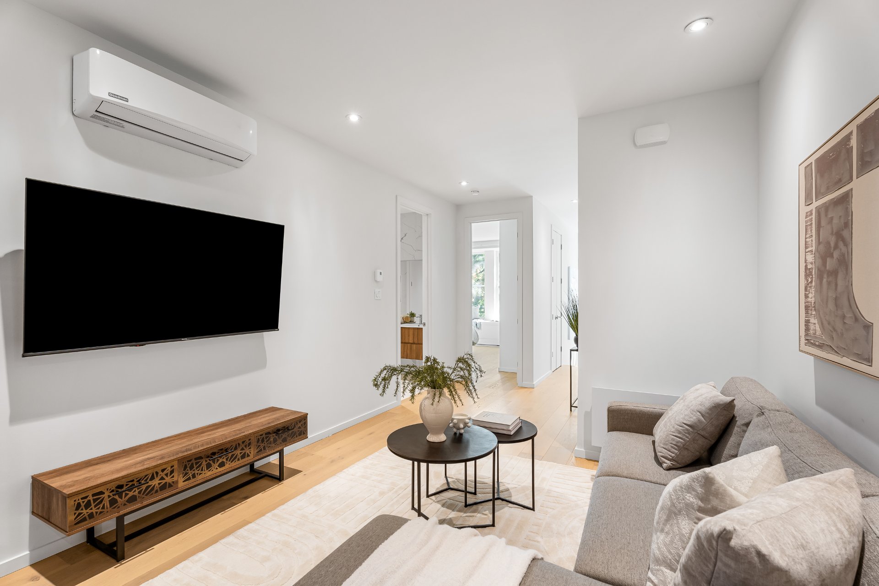
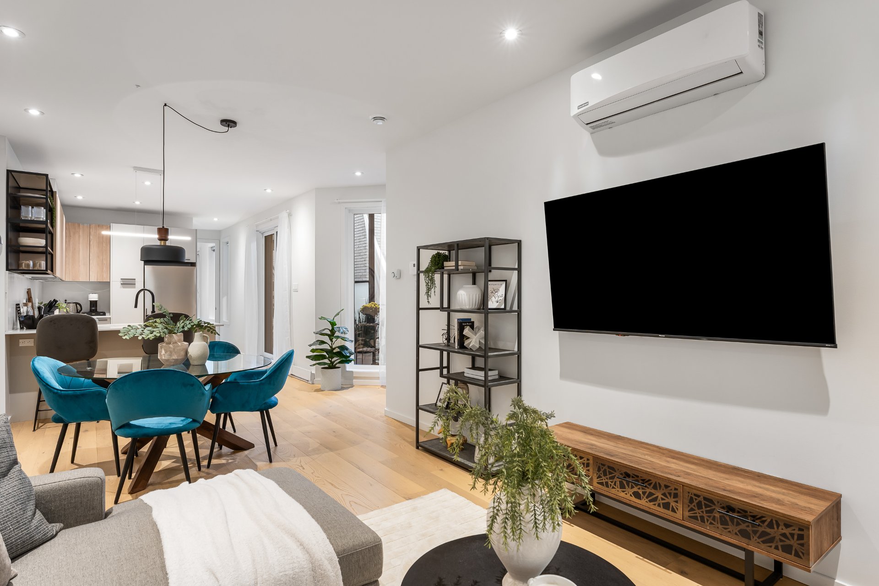
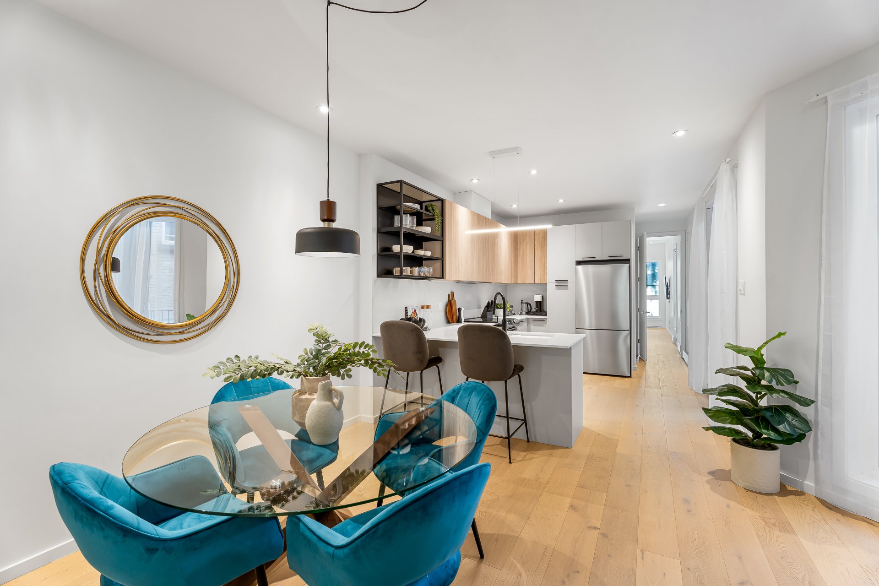
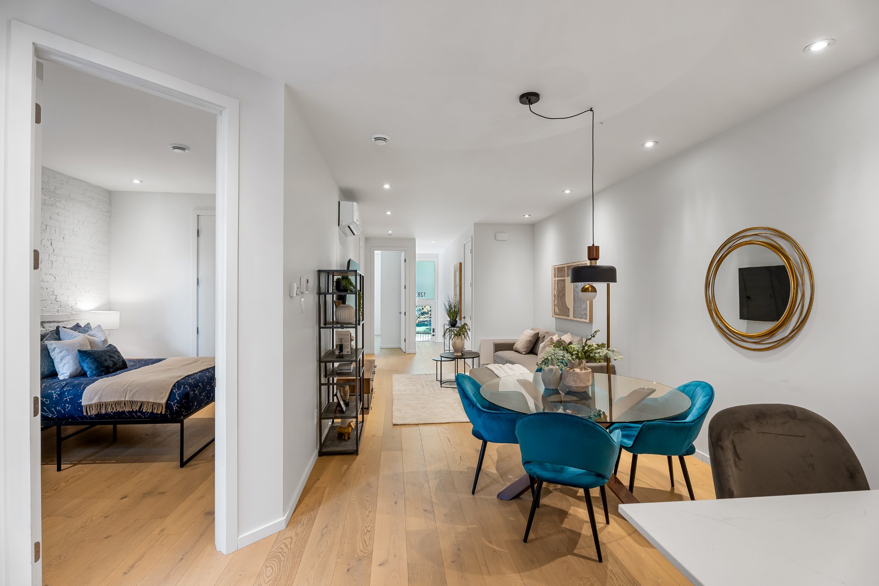
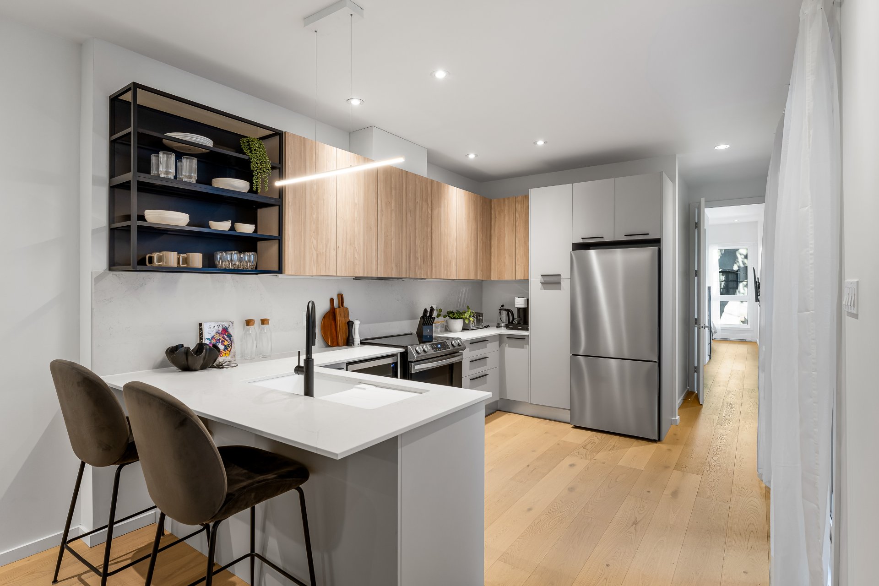
Informations
- Address 1283, Rue Rachel E.
- City Montréal (Le Plateau-Mont-Royal)
- Zipcode H2J2J9
- Neighborhood Le Plateau-Mont-Royal
- Features
- Special features
- Inclusions
- Addenda
- Type of property Appartement
- Type of building Attached
- Zoning Residential
- Taking possession 30 days
- Heating system Electric baseboard units
- Water supply Municipality
- Heating energy Electricity
- Equipment available Wall-mounted air conditioning, Ventilation system
- Available services Fire detector
- Proximity Cegep, Daycare centre, Hospital, Park - green area, Bicycle path, Elementary school, High school, Cross-country skiing, Public transport
- Bathroom / Washroom Adjoining to primary bedroom, Separate shower
- Sewage system Municipal sewer
- Roofing Elastomer membrane
- Zoning Residential
Dimensions
- Living surface 1537 Square Feet
Fees and taxes
- Co-ownership fees 12$
- Municipal Taxes 1 770$ (2025)
- School taxes 223$ (2025)
| Room | Level | Dimensions | Floor covering | Additional information |
|---|---|---|---|---|
| Hallway | 2nd floor | 13.8x3.3 P | ||
| Living room | 2nd floor | 19.0x11.0 P | ||
| Dining room | 2nd floor | 9.7x14.6 P | ||
| Kitchen | 2nd floor | 13.9x11.1 P | ||
| Bedroom | 2nd floor | 14.1x13.3 P | ||
| Bathroom | 2nd floor | 10.8x9.3 P | ||
| Bedroom | 2nd floor | 12.4x9.3 P | ||
| Other | 2nd floor | 9.0x6.1 P | ||
| Primary bedroom | 2nd floor | 12.1x10.4 P | ||
| Walk-in closet | 2nd floor | 6.0x6.1 P | ||
| Other | 2nd floor | 15.5x4.0 P |
WHAT YOU NEED TO KNOW:
Welcome to 1283 Rachel East, a true gem in the heart of Plateau Mont-Royal, directly facing La Fontaine Park.
Treat yourself to a sophisticated urban lifestyle in this undivided co-ownership condo that has been completely reimagined. It beautifully combines historic architectural charm with contemporary comfort and an unbeatable location. Nestled across from the stunning La Fontaine Park, just steps from shops, cafés, and restaurants--and only a 10-minute walk to the metro--this unique living space has it all.
From the moment you enter, you'll be captivated by the open-concept layout bathed in natural light, seamlessly combining the living room, dining area, and a modern Italian-designed kitchen. High-end materials such as quartz countertops, ceramic backsplash, modern fixtures, and a built-in range hood create a space that is both stylish and functional.
The unit offers three well-proportioned bedrooms, including a spacious primary bedroom located at the rear, ensuring peace and privacy. It features a walk-in closet and an ensuite bathroom equipped with heated floors and a large glass shower.
The two other bedrooms, each with double closets, are highlighted by beautiful exposed brick walls that add warmth and character.
The second bathroom, sleek and refined in style, includes a separate glass shower, a freestanding tub, and a contemporary Italian vanity--all completed with heated flooring.
TECHNICAL & COMFORT FEATURES
Heated floors in both bathrooms
Wall-mounted air conditioner
Ceilings ranging from 9 to 11 feet, enhancing the sense of space
Enhanced soundproofing
High-quality finishes
MAJOR RENOVATIONS
Roof replaced in 2022 (Wally Roofing -- invoice available)
Entirely redone electrical and plumbing systems
Windows replaced for improved energy efficiency
Complete renovation of kitchen and bathrooms
New flooring installed throughout the unit
Addition of a large rear terrace
IMPORTANT NOTES
Undivided co-ownership
Mortgage must be taken with Caisse Desjardins (details to come)
Minimum down payment of 20% required
Indivision agreement currently being drafted
Municipal and school taxes calculated based on ownership share
Technical specifications available upon request during visits
