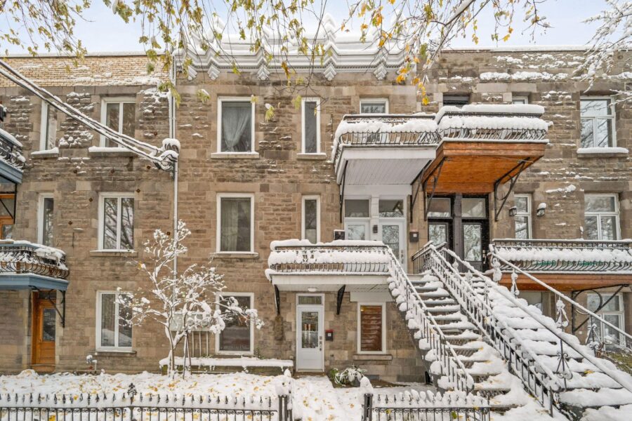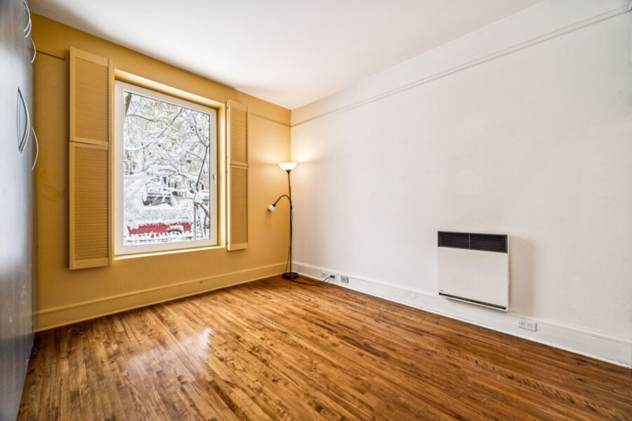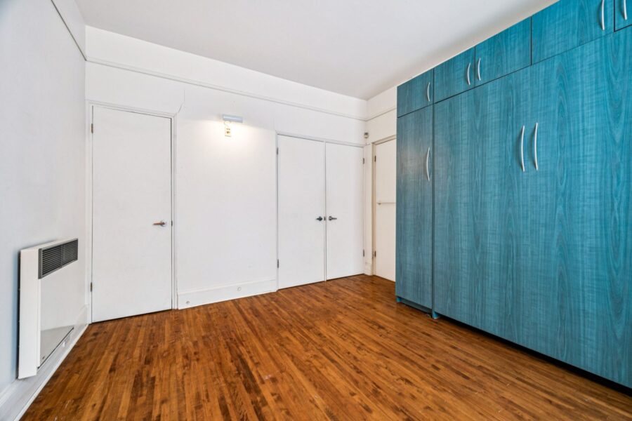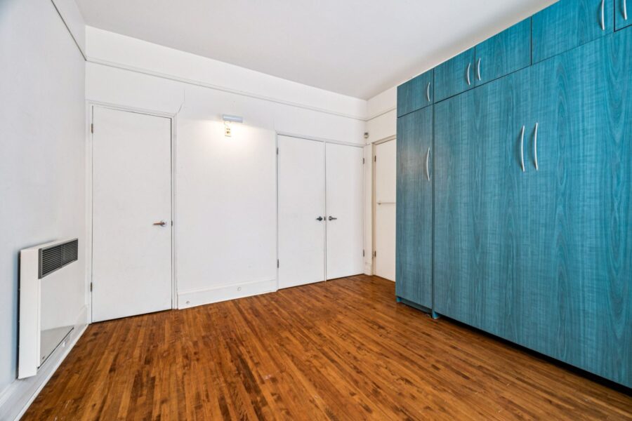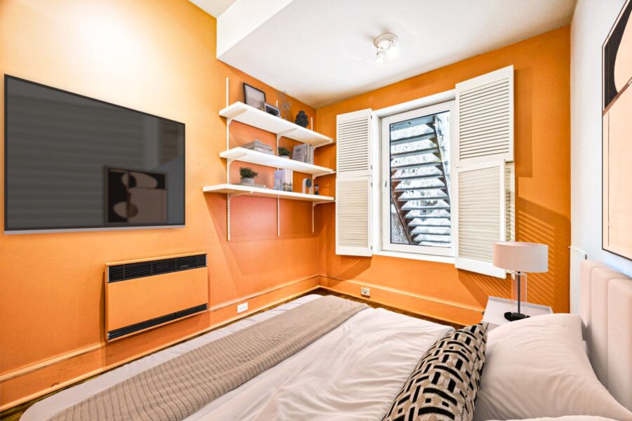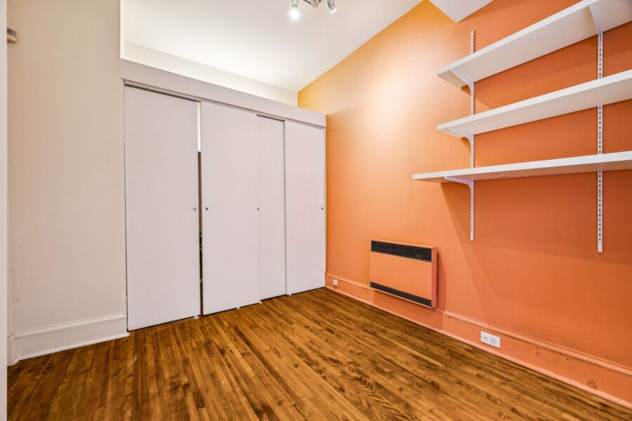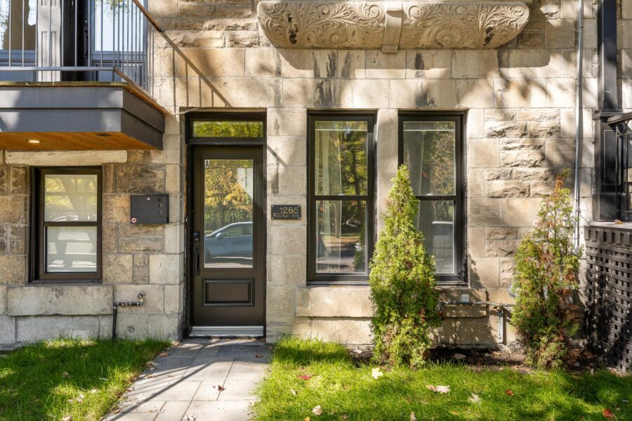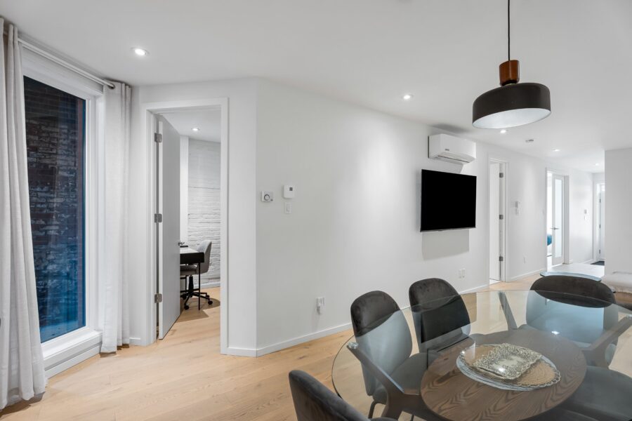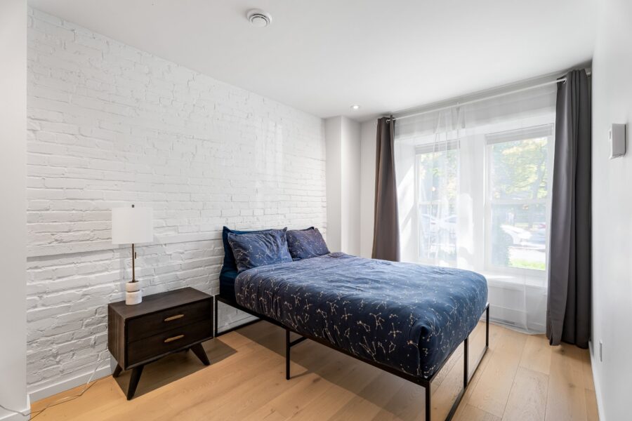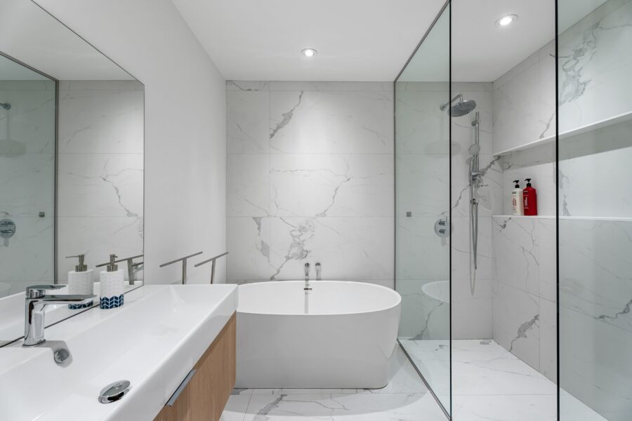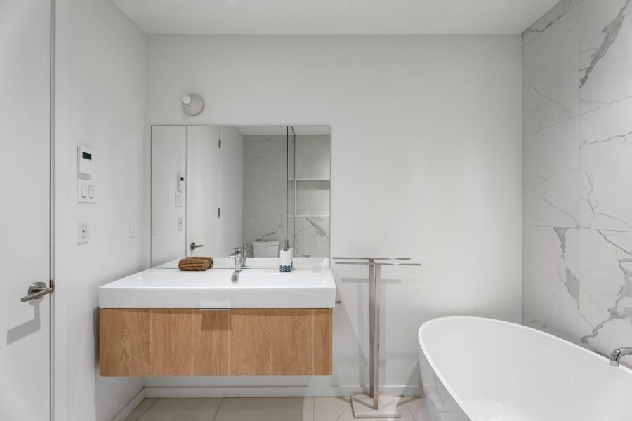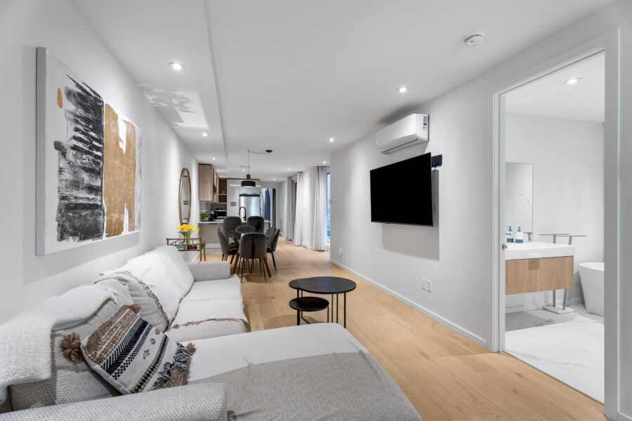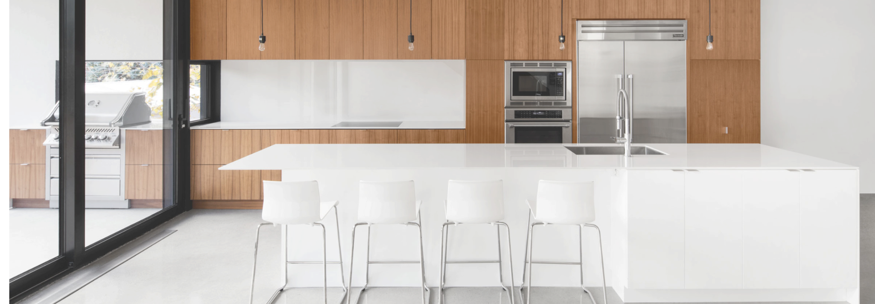Two or more storey
3986, Av. Coloniale
Montréal (Le Plateau-Mont-Royal)
H2W2B8
Two or more storey for sell
- Rooms 12
- Bedrooms 3
- Bathrooms 1
- Price 1 659 000$
BREATHTAKING! A truly one-of-a-kind cottage with unmatched personality and character. A genuine jewel of Coloniale Street, this property offers over 1 664 pc sq. ft. of pure sophistication with 3 bedrooms and a versatile basement. Winner of the 1998 Award of Excellence in Architecture and featured in Montréal Home for its exceptional garden, this home combines remarkable architecture, refined design, and absolute comfort. At the back, a lush green patio unfolds as a haven of peace in the heart of the city, a unique space where light, ambiance, and lifestyle come together.
Photo gallery


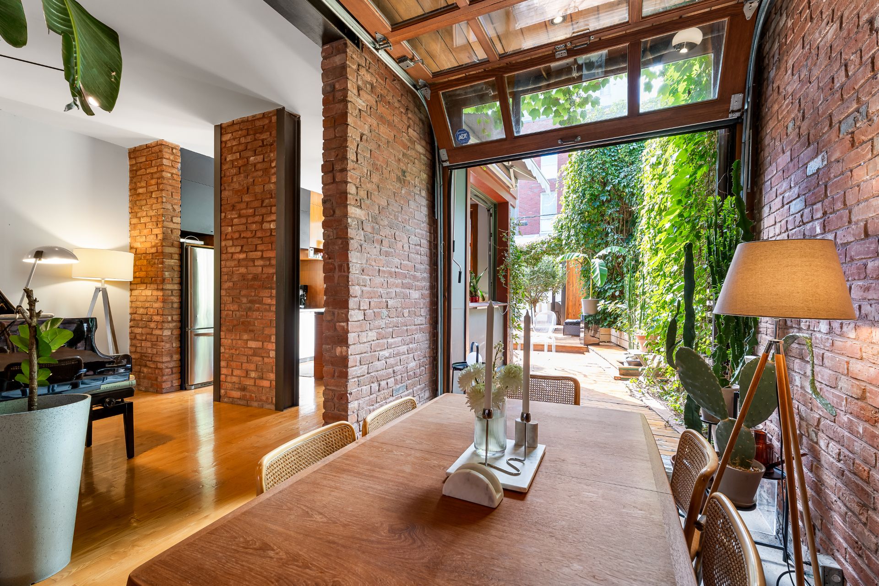
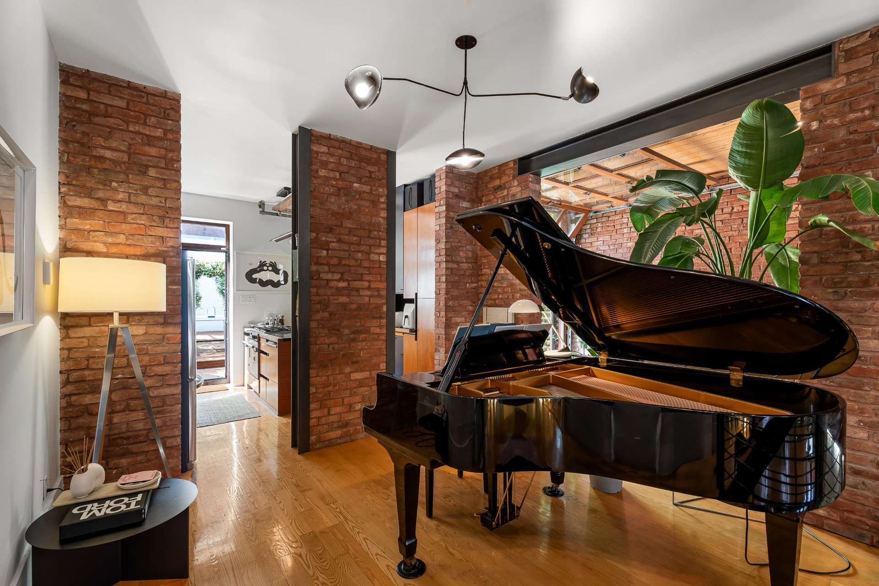
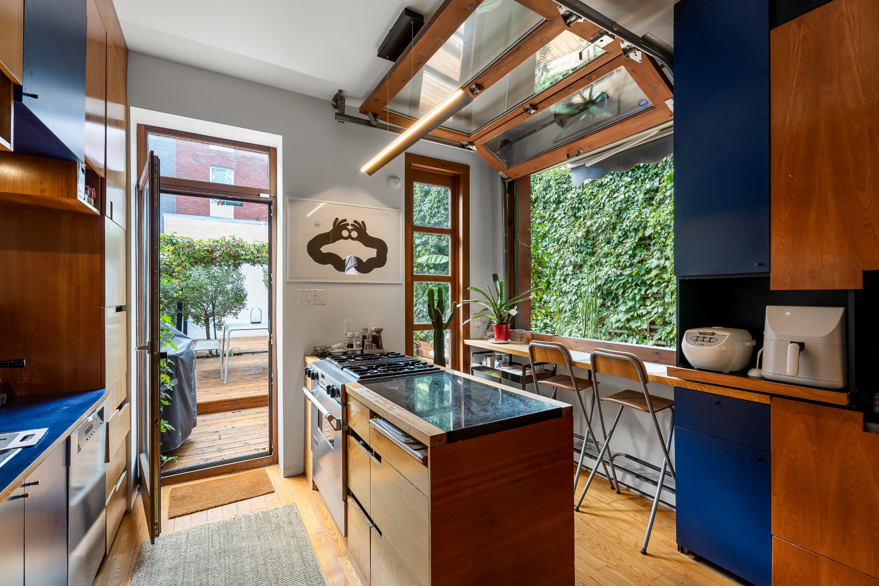
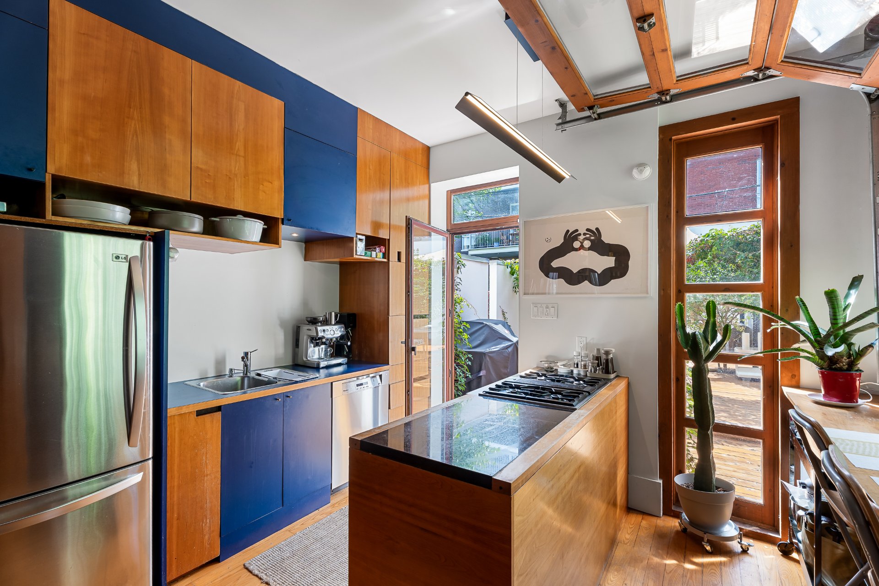
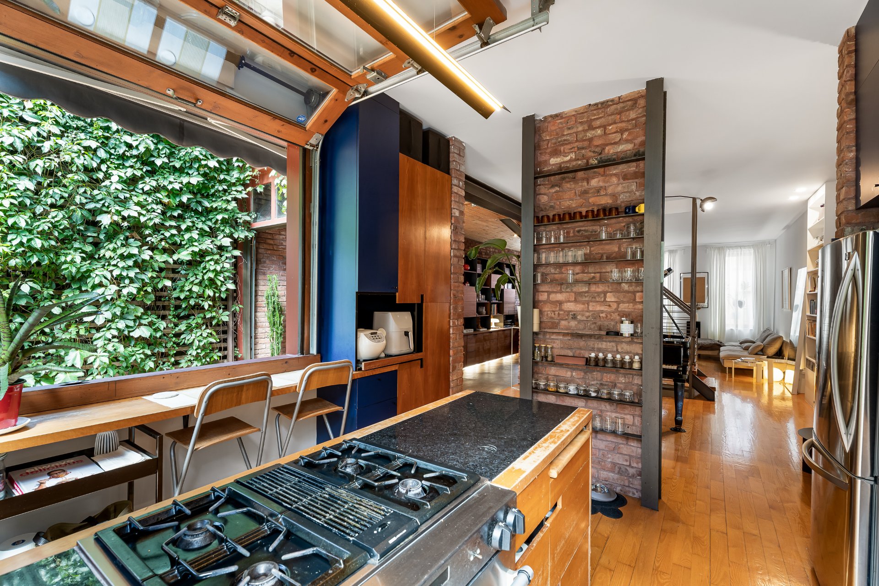
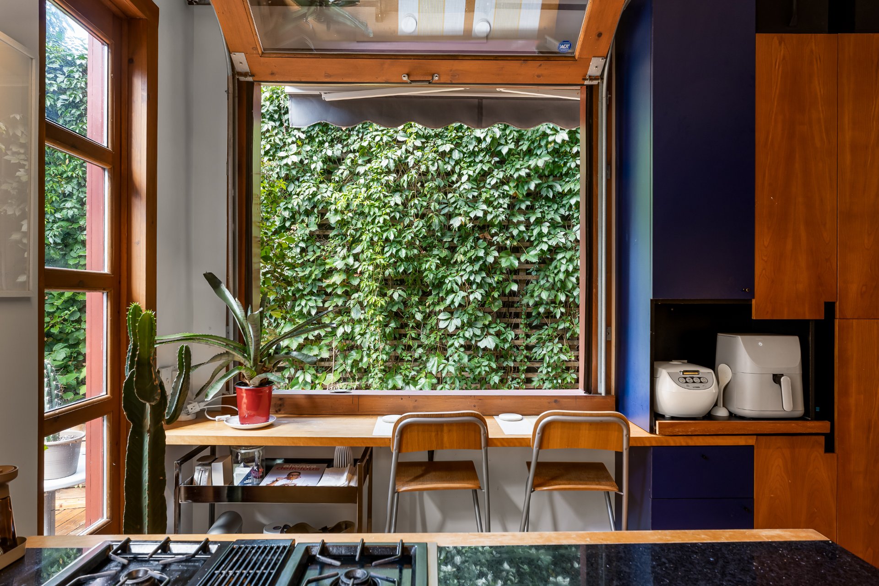
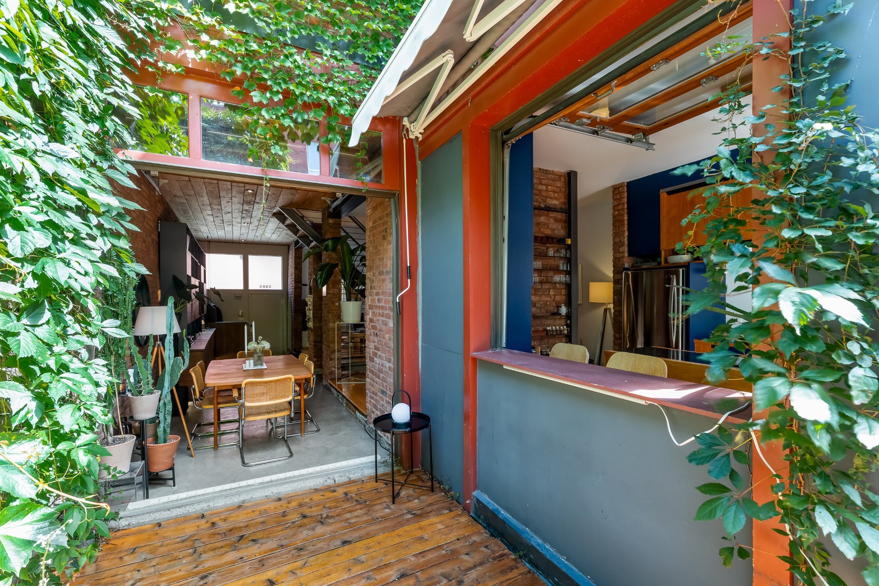
Informations
- Address 3986, Av. Coloniale
- City Montréal (Le Plateau-Mont-Royal)
- Zipcode H2W2B8
- Neighborhood Le Plateau-Mont-Royal
- Features
- Special features
- Inclusions
- Addenda
- Type of property Maison à étages
- Type of building Attached
- Zoning Residential
- Taking possession 60 days
- Cupboard Wood
- Heating system Space heating baseboards, Electric baseboard units
- Water supply Municipality
- Heating energy Electricity
- Equipment available Wall-mounted air conditioning, Alarm system
- Foundation Stone
- Proximity Cegep, Hospital, Park - green area, Bicycle path, Elementary school, High school, Public transport, University
- Siding Brick
- Bathroom / Washroom Separate shower
- Basement 6 feet and over, Partially finished
- Sewage system Municipal sewer
- Window type Tilt and turn, French window
- Roofing Elastomer membrane
- Zoning Residential
Dimensions
- Building width 21 m
- Building depth 44 m
- Living surface 1664 Square Feet
- Front of terrain 21 m
- Depth of terrain 75 m
- Lot size 1586 Square Feet
Fees and taxes
- Municipal Taxes 8 408$ (2025)
- School taxes 1 068$ (2025)
Municipal evaluation
- Year 2024
- Terrain 486 800$
- Building 1 039 600$
| Room | Level | Dimensions | Floor covering | Additional information |
|---|---|---|---|---|
| Hallway | Ground floor | 7.3x4.7 P | Concrete | Open Layout |
| Library | Ground floor | 25.2x7.5 P | Concrete | Open Layout, courtyard access |
| Living room | Ground floor | 16.0x12.0 P | Wood | Open Layout |
| Dining room | Ground floor | 12.0x12.0 P | Wood | Open layout |
| Kitchen | Ground floor | 12.0x10.6 P | Wood | Open layout |
| Primary bedroom | 2nd floor | 12.6x11.7 P | Wood | |
| Bedroom | 2nd floor | 12.0x9.11 P | Wood | |
| Bedroom | 2nd floor | 12.0x10.10 P | Wood | set up in office |
| Bathroom | 2nd floor | 22.0x7.4 P | Ceramic tiles | |
| Other | 2nd floor | 21.0x6.3 P | Wood | |
| Storage | 21.11x12.0 P | Concrete | ||
| Other | 11.11x6.8 P | Concrete |
- Project designed by the YH2 architecture firm, recipient of the Prix d'Excellence from the Ordre des architectes du Québec and the Marcel-Parizeau Special Award.
- Featured in Montréal Home magazine for the quality of the garden redesign and the architectural refinement.
- Magnificent ceiling heights on the main floor, ranging from 9' to over 10'.
- The basement is not included in the listed square footage.
Interior features
Main floor
Upon entering, you are welcomed into an open-concept living space where the dining room, kitchen, and two living rooms flow together seamlessly. Ceilings ranging from 9' to over 10' enhance the sense of volume, further highlighted by a large glass garage door opening onto the courtyard. Heated concrete floors ensure optimal comfort, while a custom Kastella storage unit in walnut and steel adds elegance and functionality.
Second floor
The upper level offers a primary suite as well as two additional bedrooms, each with double closets. The bathroom evokes a spa-like atmosphere: a built-in whirlpool bath, a glass rain shower, and an integrated laundry area.
Basement
With ceilings of 6'7'', the lower level offers a versatile space that can serve as a home office, cinema room, or family room, complemented by generous storage solutions. The exposed original stone foundation walls add a unique architectural touch.
Exterior
The intimate, sun-filled courtyard becomes a true extension of the home during the summer months, thanks to two large glass garage doors that open widely onto the landscaped garden.
