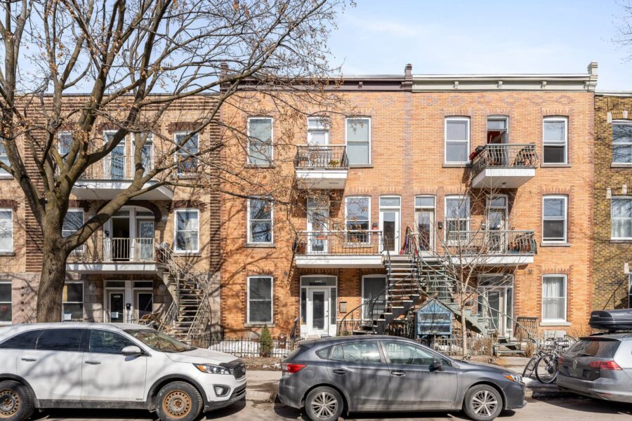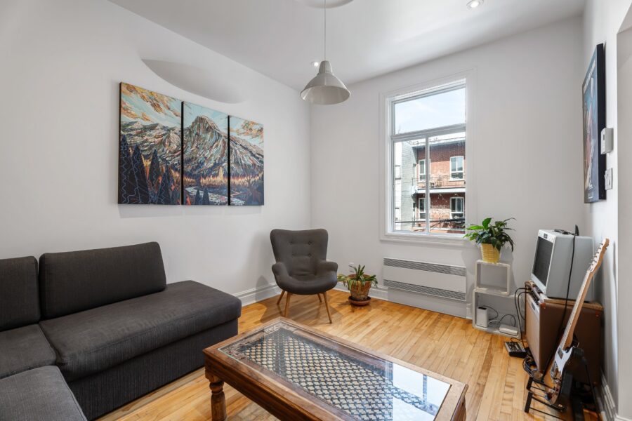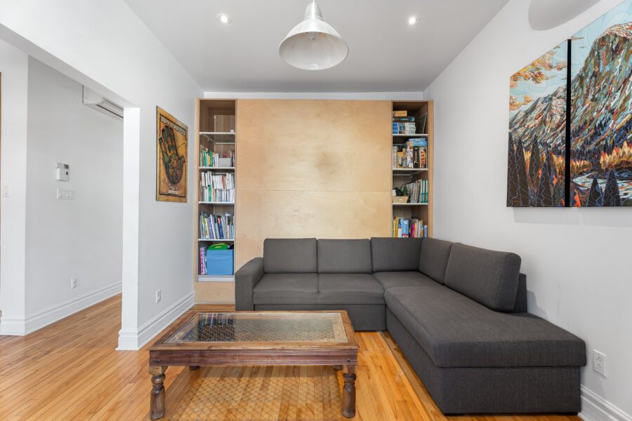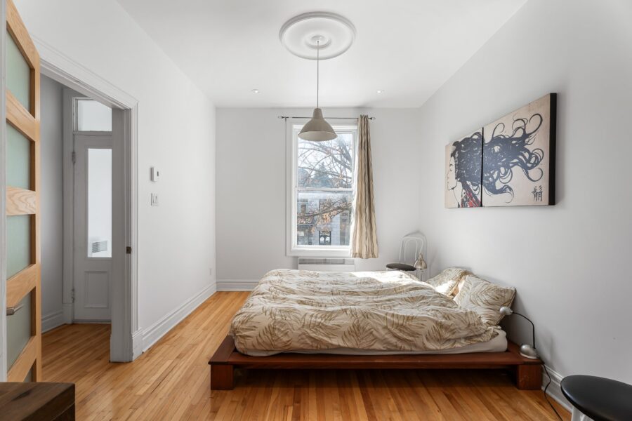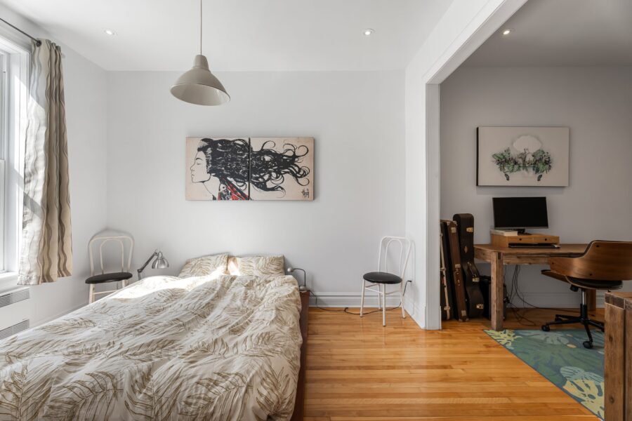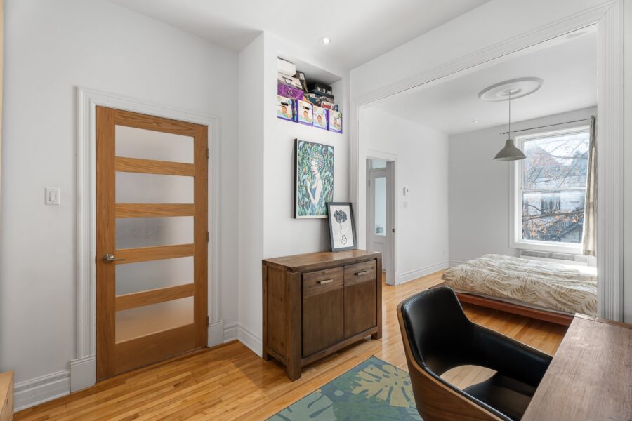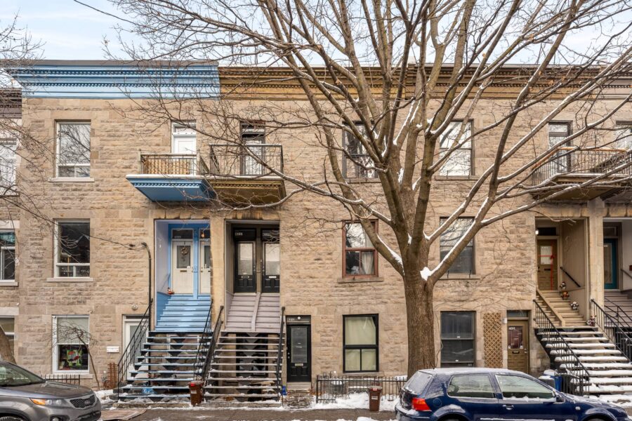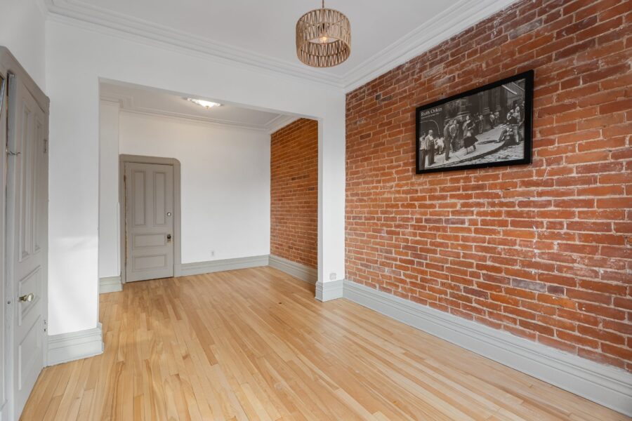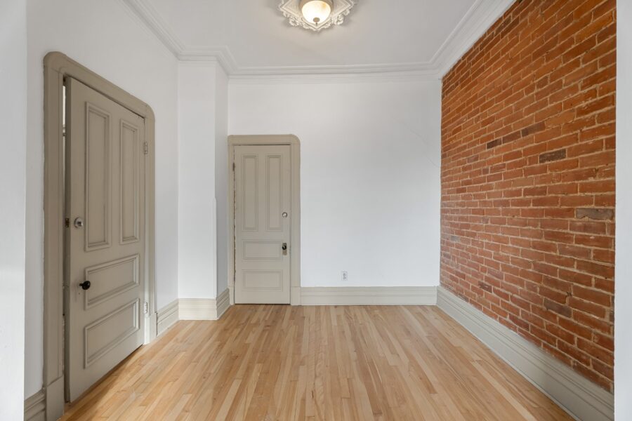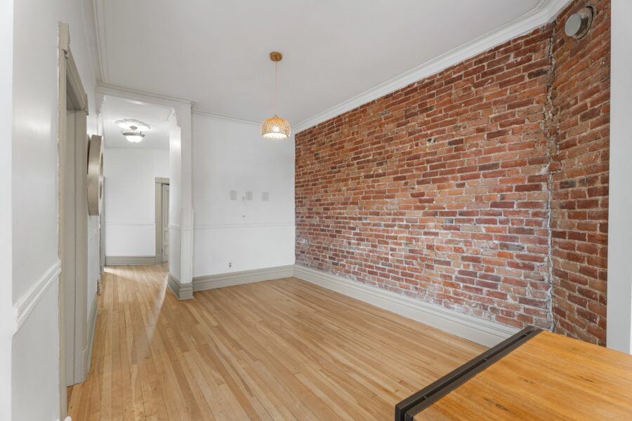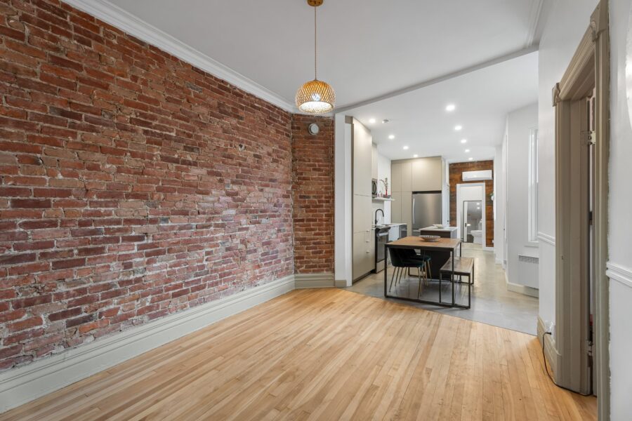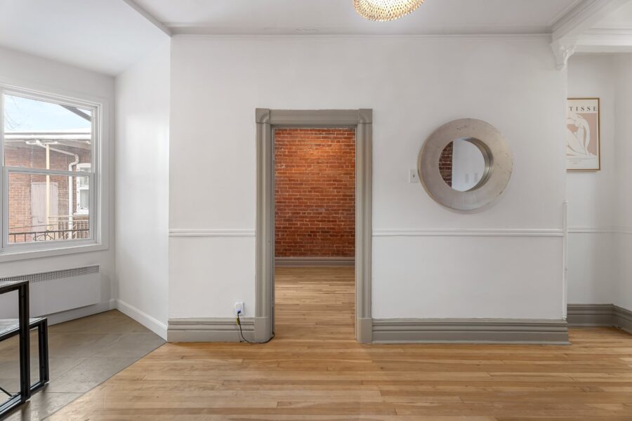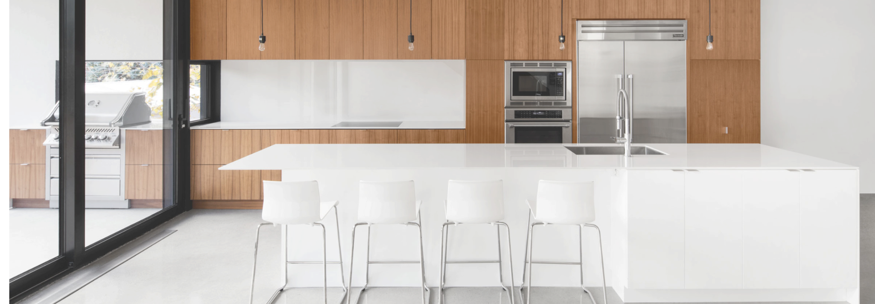Appartement
3696, Av. du Parc-La Fontaine
Montréal (Le Plateau-Mont-Royal)
H2L3M4
Vendu
Appartement à vendre
- Pièces 10
- Chambres 3
- Salles de bain 2
- Etages 3
- Prix 1 099 000$
LOCALISATION. PATRIMOINE. DESIGN. Cette propriété comprend 2 C à C plus un bureau, offrant un généreux espace de vie à aires ouvertes incluant salon, salle à manger et cuisine avec volumes amplifiés grâce à la hauteur des plafonds. Vous y trouverez également 2 salles de bains, dont 1 dans la suite parentale. De plus, un stationnement privé (toit rétractable) est disponible sur l'une des rares ruelles déneigées par la ville. Situé face au Parc La Fontaine, ce lieu unique se démarque par sa façade patrimoniale exceptionnellement restaurée. Le design contemporain raffiné, combiné, à tout le confort moderne procure une qualité de vie incomparable
Galerie de photos









Informations
- Adresse 3696, Av. du Parc-La Fontaine
- Ville Montréal (Le Plateau-Mont-Royal)
- Code postal H2L3M4
- Quartier Le Plateau-Mont-Royal
- Caractéristiques
- Particularité des pièces
- Inclusions
- Addenda
- Genre de propriété Appartement
- Type de batiment En rangée
- Zonage Résidentiel, Résidentiel
- Mode de chauffage Air soufflé, Radiant
- Approvisionnement en eau Municipalité
- Énergie pour le chauffage Électricité
- Services disponibles Détecteur d'incendie
- Équipement disponible Échangeur d'air, Thermopompe centrale
- Fenêtres PVC
- Proximité Garderie/CPE, Parc-espace vert, École primaire, Transport en commun, Université
- Revêtements Brique
- Stationnement (total) Extérieur (1)
- Système d'égouts Municipal
- Type de fenêtre Oscillo-battant, Porte-fenêtre
- Toiture Membrane élastomère
Dimensions
- Largeur du bâtiment 7.62 m
- Profondeur du bâtiment 24.40 m
- Superficie habitable 141.74 Mètres carrés
Frais et taxes
- Frais de copropriété 12$
- Taxes municipales 5 545$ (2024)
- Taxes scolaires 751$ (2024)
| Pièce | Niveau | Dimensions | Revêtement de sol | Informations additionnelles |
|---|---|---|---|---|
| Salon | 3ième étage | 23.3x13.8 P | Bois | A aire ouverte |
| Salle à manger | 3ième étage | 20x6.4 P | Bois | À aire ouverte |
| Rangement | 3ième étage | 4.8x2.1 P | Bois | Dans la salle à manger |
| Rangement | 3ième étage | 6.6x2.1 P | Bois | Dans la salle à manger |
| Cuisine | 3ième étage | 18.5x11.3 P | Bois | À aire ouvert, accés terrasse |
| Bureau | 3ième étage | 8x7 P | Bois | Aménagé en chambre d'enfants |
| Salle de lavage | 3ième étage | 7.5x5.1 P | Céramique | |
| Salle de bains | 3ième étage | 7.9x7.6 P | Marbre | Avec placard de rangement |
| Chambre à coucher | 3ième étage | 13.3x11.7 P | Bois | Bureau espace ouvert |
| Chambre à coucher principale | 3ième étage | 13.6x11.7 P | Bois | Avec ses 2 rangements |
| Rangement | 3ième étage | 11.7x2.0 P | Bois | Dans la chambre princcipale |
| Salle de bains | 3ième étage | 7.7x7.0 P | Marbre | Attenante à la CPP |
WHAT YOU NEED TO KNOW :
At the crossroads of aesthetic desires and technical constraints, some so pleasing to overcome, others so complex to formulate, this project is the expression of strength, emotion and, above all, a CHALLENGE.
The complementarity of materials and the acrobatics of volumes together form a joyful and dynamic choreography!
The façade has been restored so that the building can be admired in all its complexity.
The cornice, embodied by various architectural tricks, takes on its full meaning, embellished by all its reliefs.
To heat the house and soften the atmosphere, radiant heating on all floors... has no equal in our northern climate. The warmth spreads naturally throughout the apartment.
- Completely restored heritage facade
- Piled foundations
- New elastomer roof
- New water and sewer inlets
- Completely new plumbing and electrical systems
- Heating is provided by radiant floor heating.
- Central forced-air air conditioning
- Air exchanger
- Exceptional Soprema-accredited soundproofing. 1 1/2'' concrete screed on Soprama membrane, high-compaction cellulose, 5/8 type X double gypsum on Soprema Acoustivibe system.
- Italian kitchen by Fellini Design with granite and quartz countertops
- Floor coverings: oak, marble and fine porcelain
- Ceilings over 12' high
- 8' doors
The unit offers 3 terraces, one of which is on the roof. 12-foot ceilings in entrance with skylight...
Roof still under warranty
Undivided agreement maintenance and repair chapter page 10
PARKING
In summer, possibility of converting to a courtyard (synthetic turf); in winter, parking covered by removable panels.
FIRE ESCAPE
Related costs (painting, etc.) taken into account up to 75%.
Walk-score of 97 Bikes score of 98
Daily shopping done on foot
A cyclist's paradise.
Transport
Sherbrooke orange line metro station within 6 minutes' walk and Berri UQAM within 12 minutes' walk
Bus line
Stops for 14 Atateken less than a minute's walk away and one minute's walk for the following stations 24 Sherbrooke 356 La Chute- Trudeau
Parc
One of Montreal's oldest green spaces, laid out on the site of a former farm, Parc La Fontaine welcomes, from the first fine days of spring, the motley crowd of Plateau-Mont-Royal residents who come to relax in the shade of the century-old trees, picnic with family and friends while sunbathing, or take baby for a walk along the many paths that cross it.
The Park can be romantic, with its artificial ponds linked by a waterfall, fountain, public artworks and skating rink in winter; sporty, with its tennis courts and petanque area; or festive, with cultural events, cinema, dance, music and theater.

