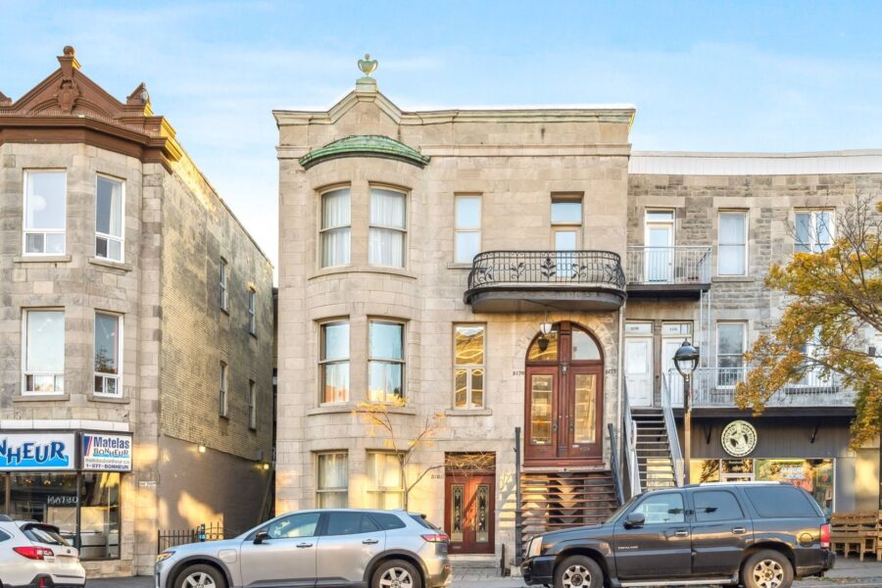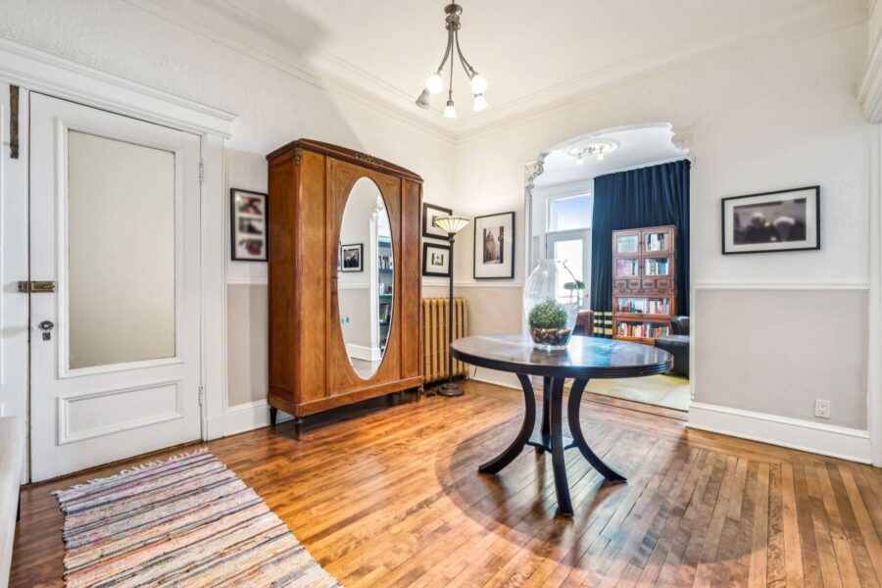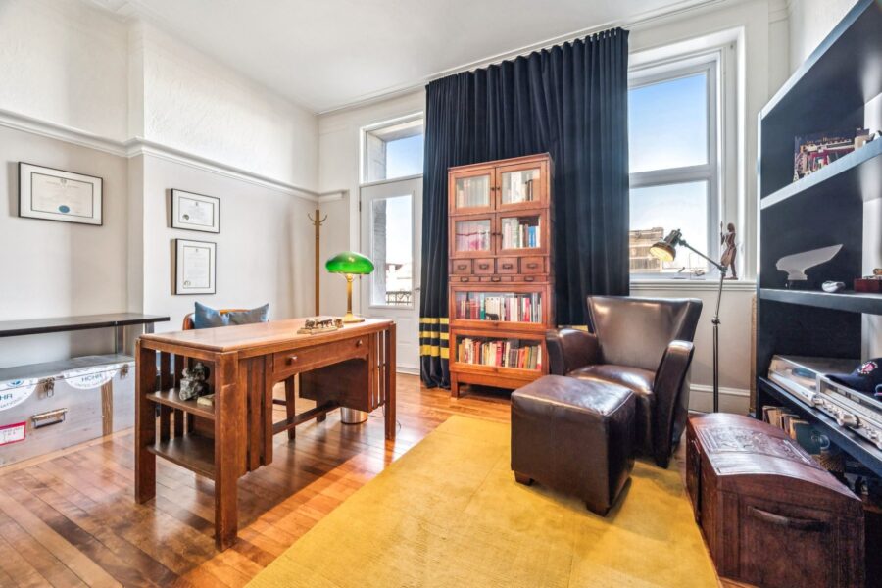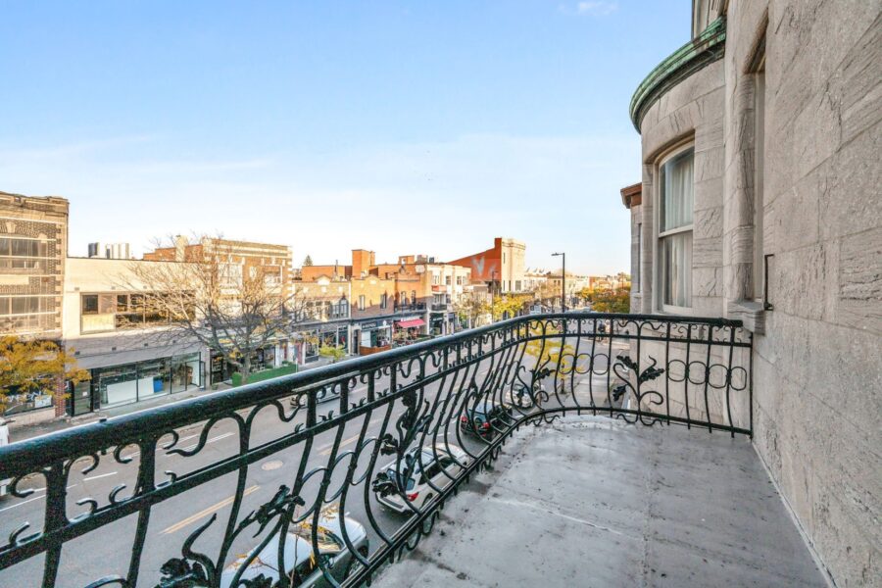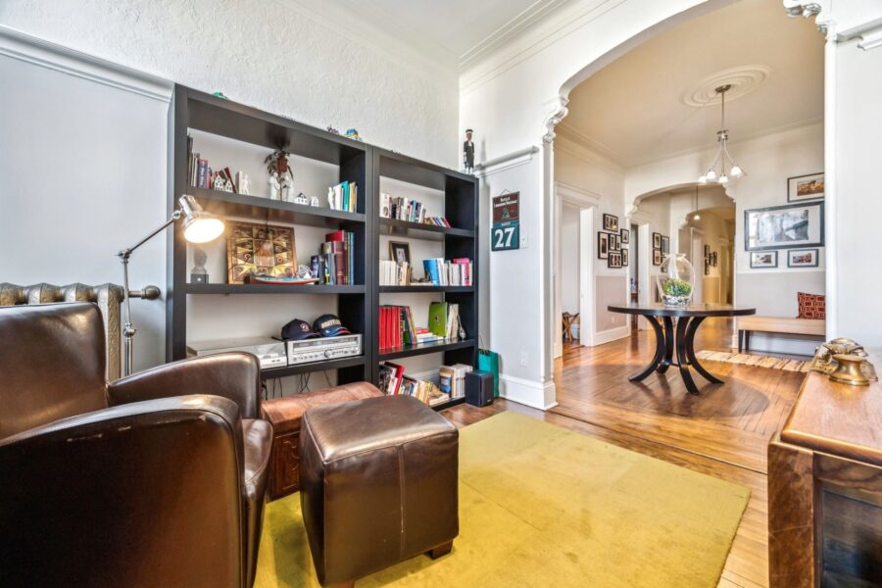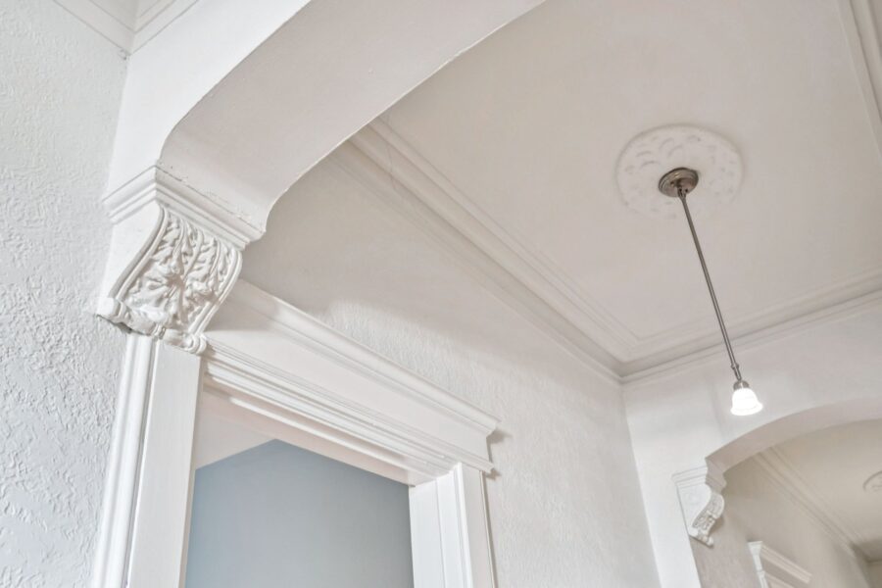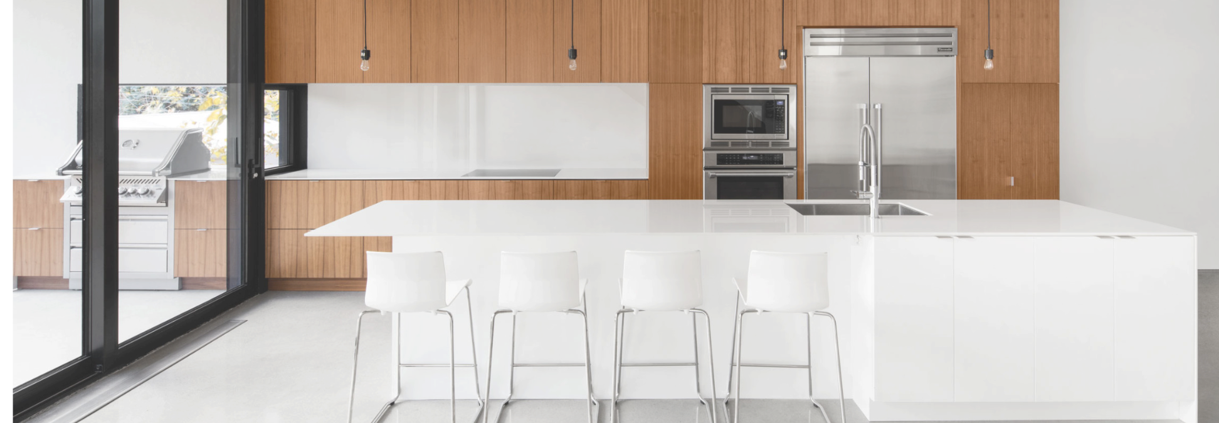Apartment
5172, Av. du Parc
Montréal (Le Plateau-Mont-Royal)
H2V4G6
Apartment for sell
- Rooms 12
- Bedrooms 4
- Bathrooms 2
- Floors 3
- Price 1 069 000$
RARE ON THE PLATEAU-MONT-ROYAL / MILE-END. Elegant condo of approximately 2,400 sq ft combining heritage charm, generous volumes, and an exceptional location in the heart of the Mile-End. Top-floor unit offering privacy and tranquility, featuring three closed bedrooms and an office (possibility of a fourth), a double living room with a gas fireplace, high ceilings, preserved woodwork, and original stained-glass windows. Bright, spacious, and inviting kitchen, basement storage space, and exclusive rights for a potential rooftop terrace. A sound investment.
Photo gallery


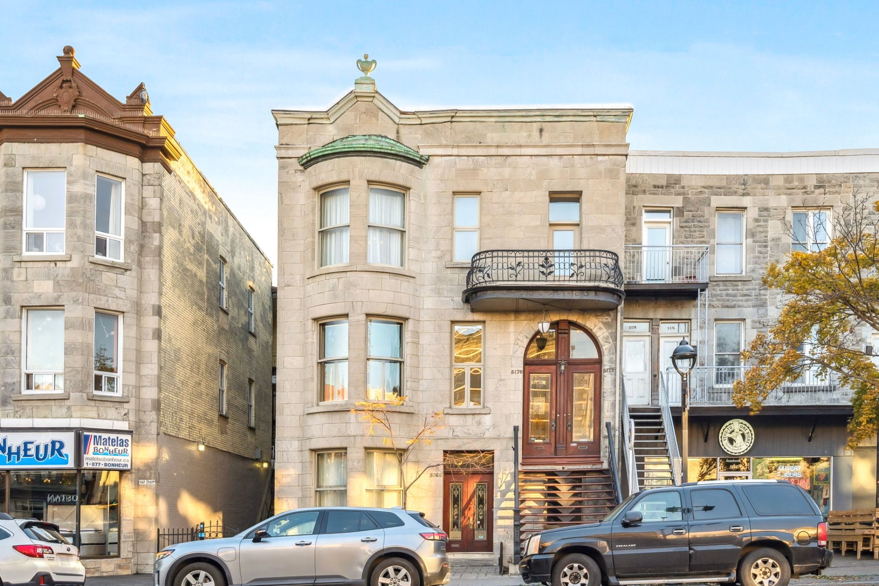
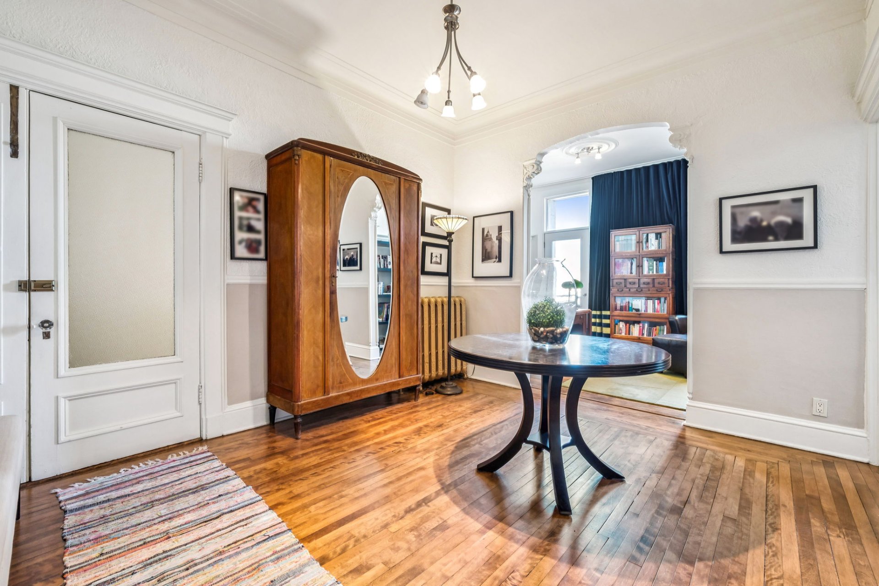
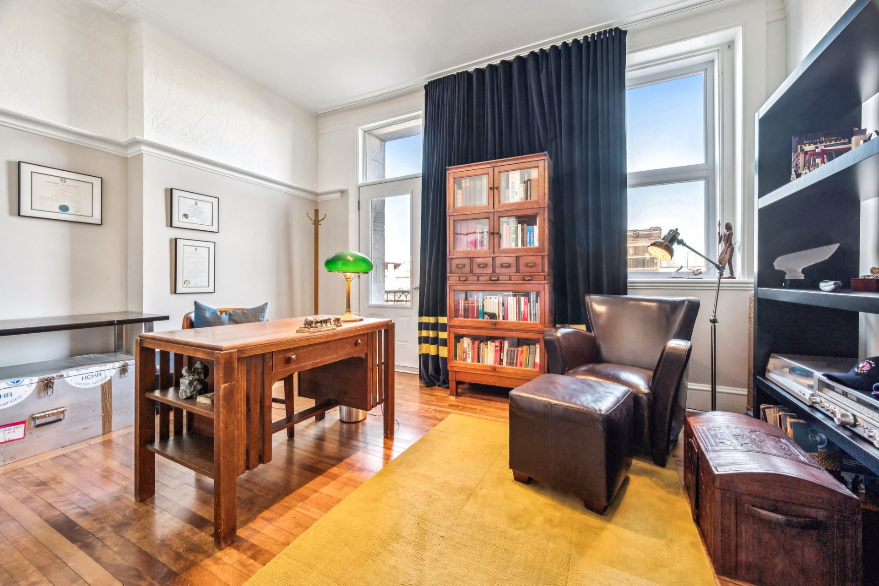
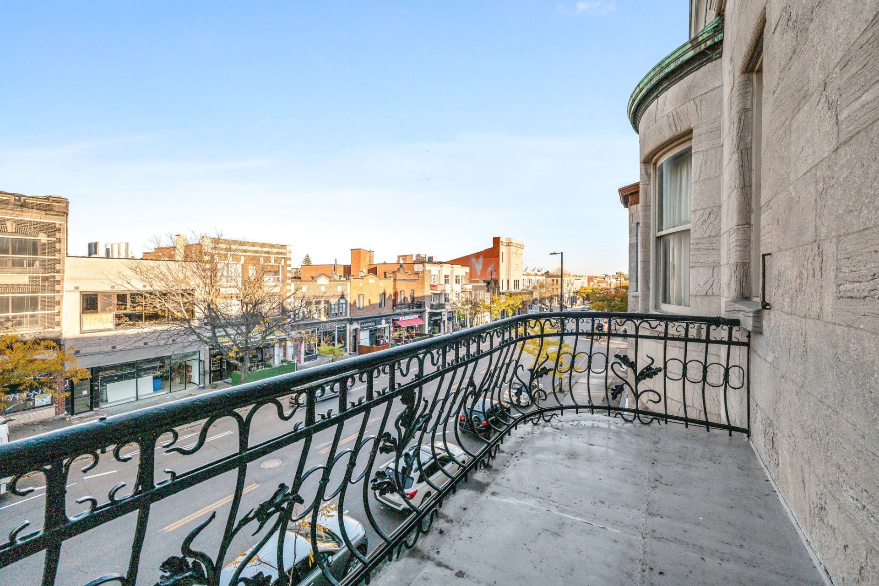
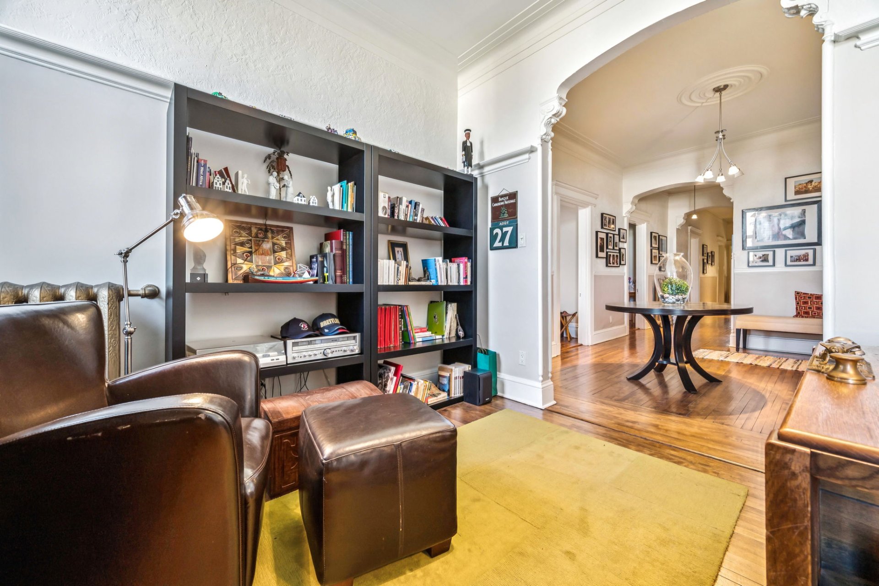
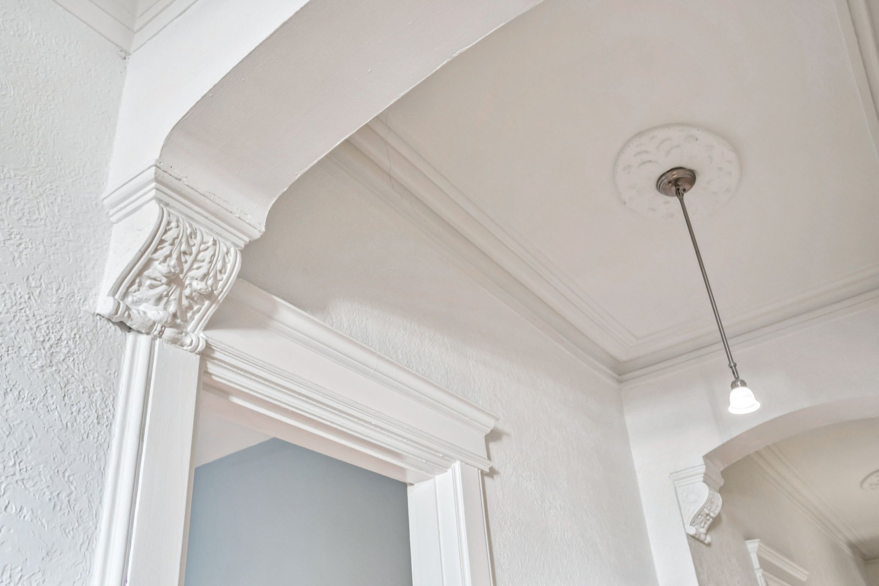
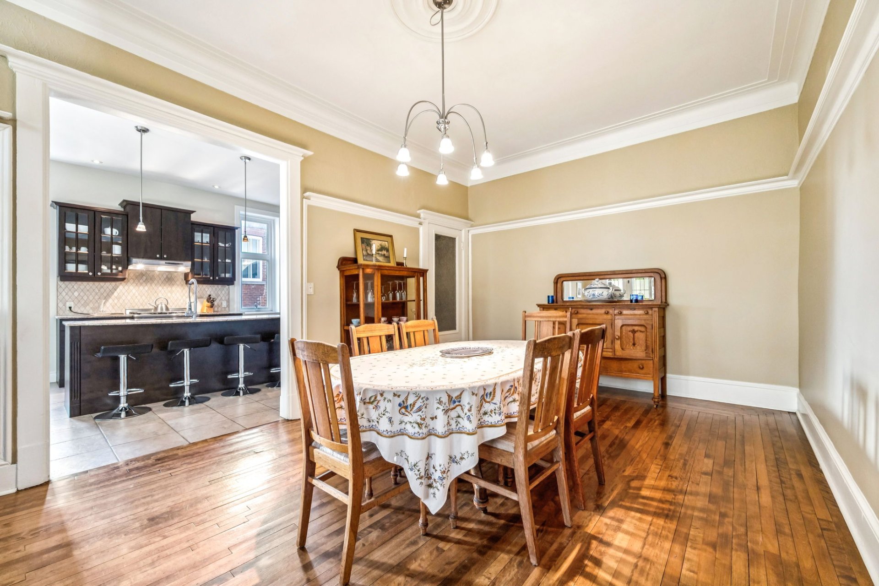
Informations
- Address 5172, Av. du Parc
- City Montréal (Le Plateau-Mont-Royal)
- Zipcode H2V4G6
- Neighborhood Mile-End
- Features
- Special features
- Inclusions
- Addenda
- Type of property Appartement
- Type of building Semi-detached
- Zoning Residential
- Heating system Hot water
- Water supply Municipality
- Heating energy Natural gas
- Equipment available Wall-mounted air conditioning
- Windows PVC
- Hearth stove Gaz fireplace
- Proximity Daycare centre, Hospital, Park - green area, Bicycle path, Elementary school, High school, Public transport, University
- Bathroom / Washroom Adjoining to primary bedroom
- Basement 6 feet and over, Separate entrance, Unfinished
- Parking (total) (1)
- Sewage system Municipal sewer
- Window type Sliding, Crank handle
- Roofing Elastomer membrane
- Zoning Residential
Dimensions
- Building width 9.19 m
- Building depth 25.20 m
- Living surface 231.60 Square Meters
Fees and taxes
- Common expenses/Rental 12$
- Co-ownership fees 1 008$
- Municipal Taxes 5 794$ (2025)
- School taxes 744$ (2025)
| Room | Level | Dimensions | Floor covering | Additional information |
|---|---|---|---|---|
| Hallway | 3rd floor | 13.4x11.5 P | Wood | |
| Living room | 3rd floor | 23.7x14.4 P | Wood | Double room |
| Kitchen | 3rd floor | 13.1x18.4 P | Wood | Open space |
| Dining room | 3rd floor | 11.7x18.8 P | Wood | Terrace access |
| Primary bedroom | 3rd floor | 13.2x12.7 P | Wood | Adjoining the bathroom |
| Bathroom | 3rd floor | 7.0x9.4 P | Ceramic tiles | Freestanding bathtub & 2 doors |
| Bedroom | 3rd floor | 10.10x10.4 P | Ceramic tiles | With a closet |
| Bedroom | 3rd floor | 9.0x12.7 P | Wood | |
| Office | 3rd floor | 10.1x15.3 P | Wood | Potential for a 4th bedroom |
| Bathroom | 3rd floor | 15.8x10.3 P | Ceramic tiles | Skylight |
| Other | 3rd floor | 8.3x6.9 P | Wood | |
| Laundry room | 3rd floor | 3.0x5.0 P | Ceramic tiles |
Majestic building carefully maintained over the years. A property combining charm, generous volumes, and an exceptional location in the heart of Mile-End.
- Original moldings, woodwork, stained glass, and ceiling medallions preserved
- High ceilings and large windows providing abundant natural light
- Top floor of a three-storey building, offering privacy and tranquility
- Three spacious bedrooms, including a primary bedroom with ensuite bathroom
- Spacious and inviting living room with a gas fireplace.
- Possibility to convert the current office into a fourth bedroom
- Three outdoor spaces: two balconies (front and rear) and a small, intimate terrace overlooking the inner courtyard
- Exclusive rooftop rights, allowing the creation of a terrace with panoramic views of Mount Royal and downtown Montreal ((subject to municipal approval).
- Private storage space in the basement with direct access from the back lane (ideal for bicycles or seasonal items)
- Added wall-mounted air conditioning
- Roof redone in 2022 (elastomeric membrane)
- Furnace replaced in 2011
Location
- In the heart of Mile-End, one of Montreal's most sought-after neighborhoods (adjacent to Outremont)
- Located at the corner of Fairmount Street, known for its cafés, boutiques, and renowned restaurants
- Walking distance to Jeanne-Mance Park and Mount Royal
- 15-minute walk to Laurier metro station (Orange Line) and 20-minute walk to Outremont station (Blue Line)
- Close to all amenities: grocery stores (PA, PA Nature, Maxi), SAQ, convenience stores, pharmacies, banks, butcher shops, bakeries/pastry shops, restaurants, cafés, garages, and gas stations
Accessibility
- Walk Score: 100/100 -- a true walker's paradise where all daily errands can be done on foot
- Bike Score: 98/100 -- ideal for daily cycling and commuting
Undivided co-ownership
- Financing available through National Bank
- Minimum down payment: 20%
Notes
- The accuracy of room and outdoor space dimensions is not guaranteed.
- Municipal and school taxes reflect only the seller's share.
- Condominium fees represent only the seller's share of the co-ownership's insurance expenses.
