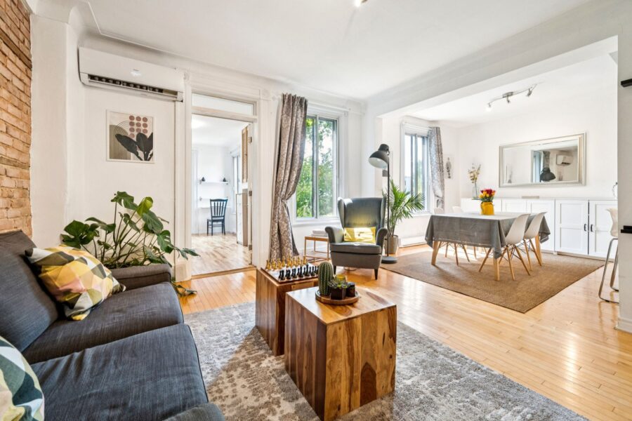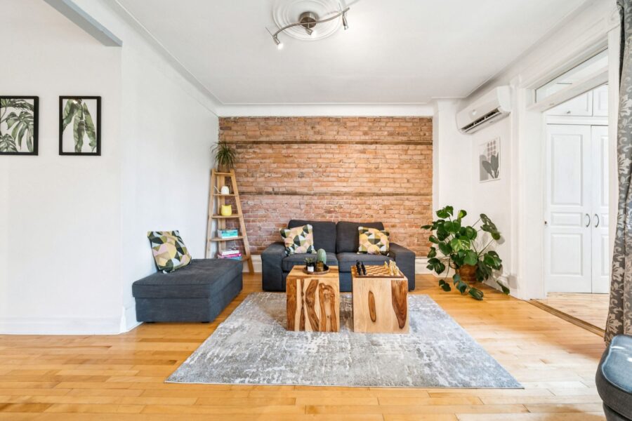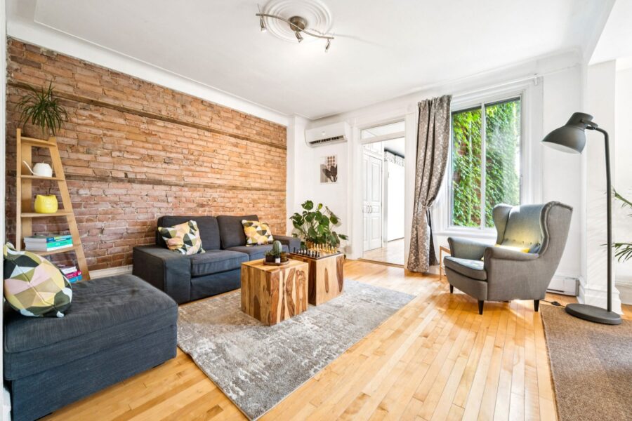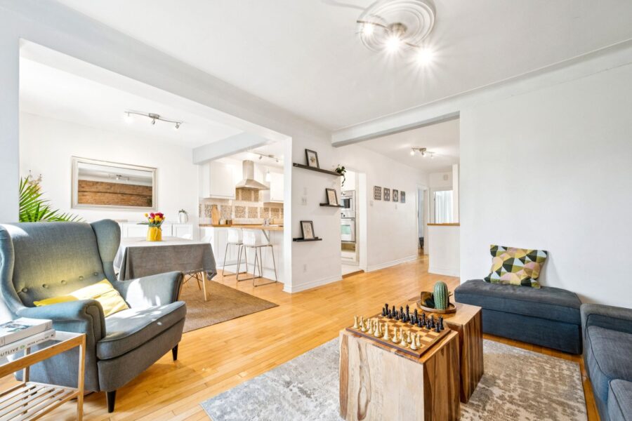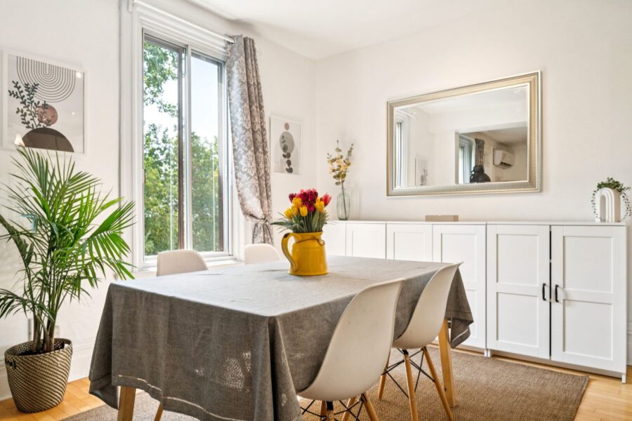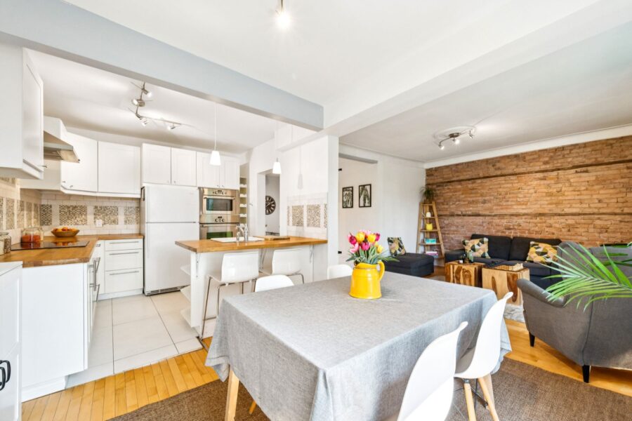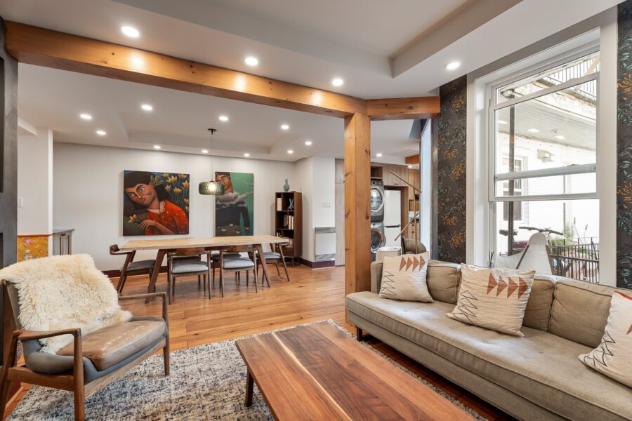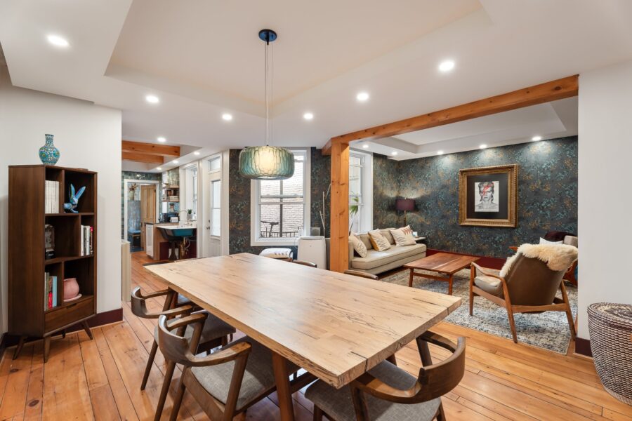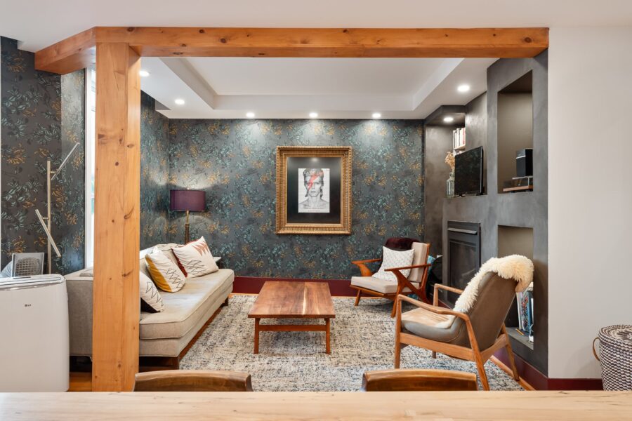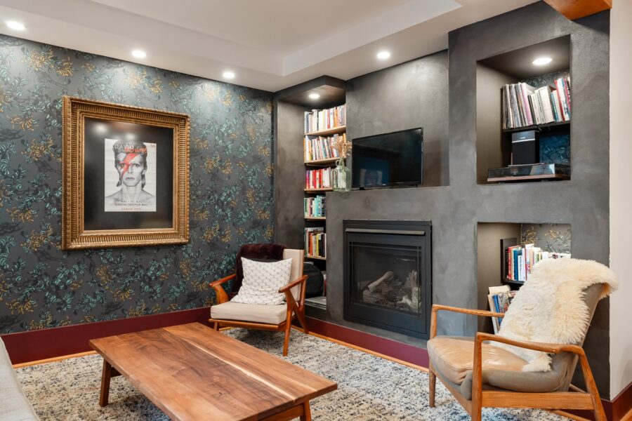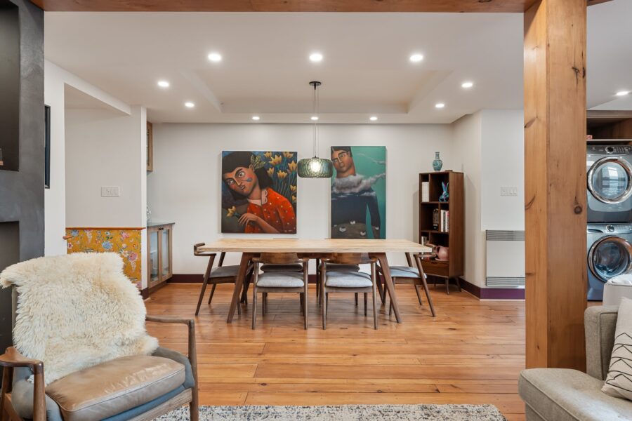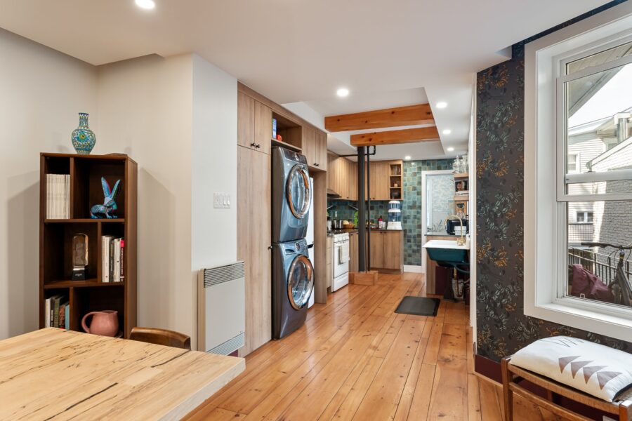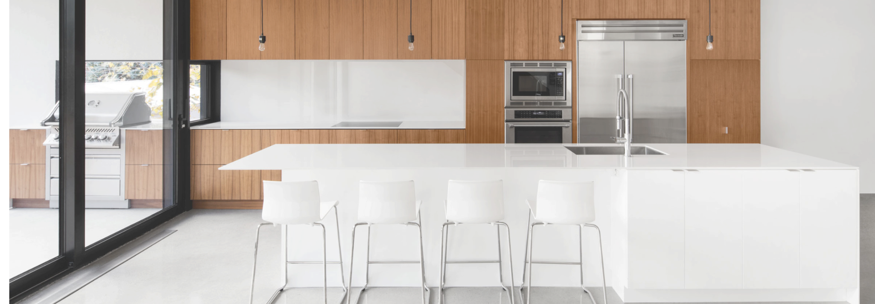Apartment
1972, Rue Rachel E.
Montréal (Le Plateau-Mont-Royal)
H2H1P7
Sold
Sold
MLS 26705952
Apartment for sell
- Rooms 7
- Bedrooms 2
- Bathrooms 1
- Floors 3
- Price 599 000$
Beautifully renovated condo with 2 bright bedrooms, bathroom with heated floor, walk-in closet in master bedroom, wall-mounted air conditioning, excellent soundproofing and a superb private patio ideal for relaxing and entertaining. Parking for a small car. You'll love the quality finishes, functional space and ideal location just steps from Parc Lafontaine, cafés, shops and transportation. A true urban haven, turnkey! A SURE BET!
Photo gallery


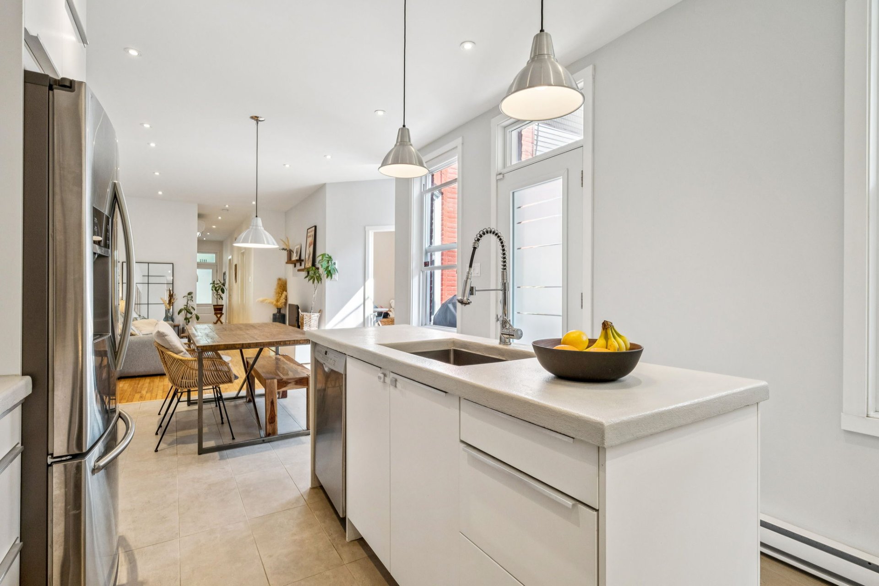
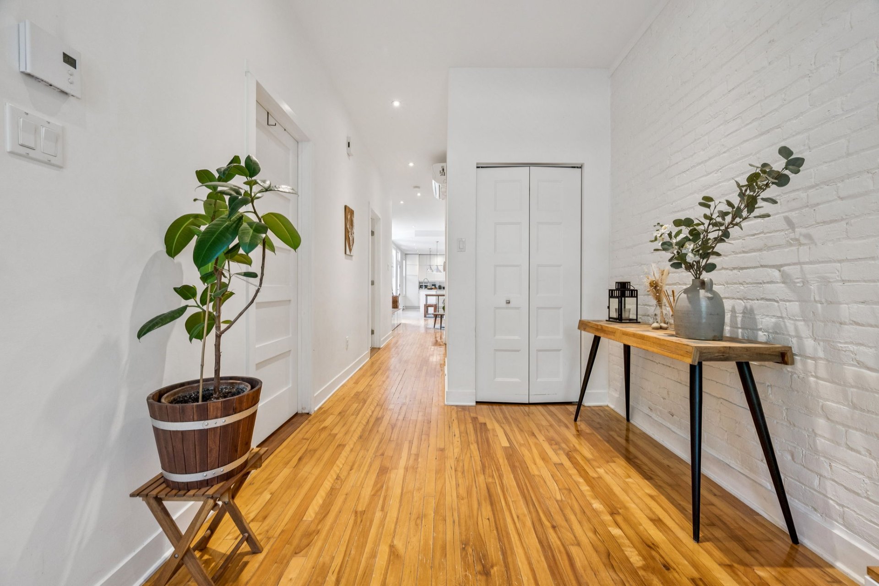
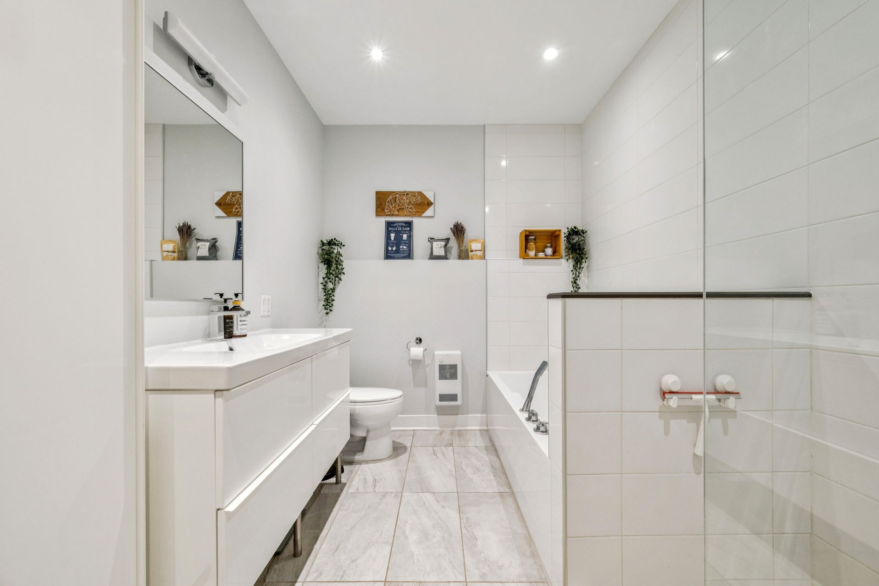
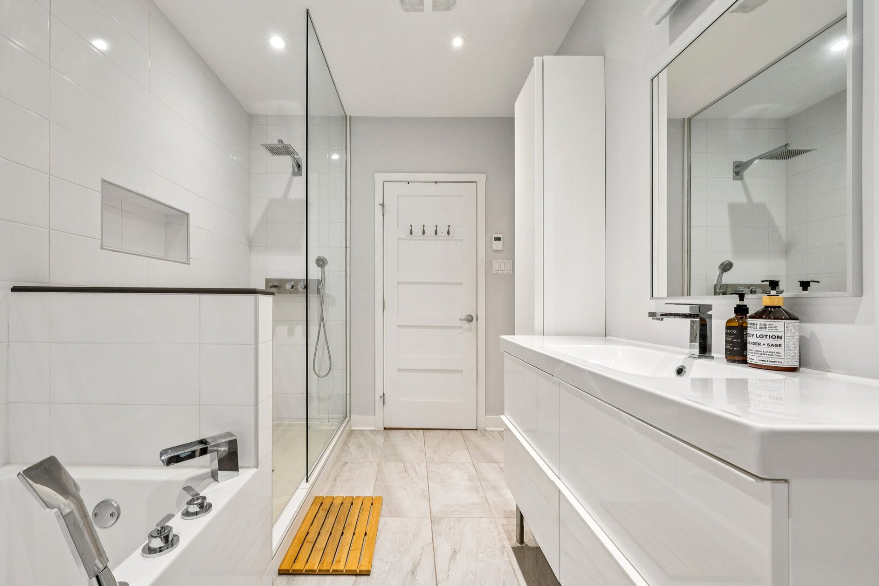
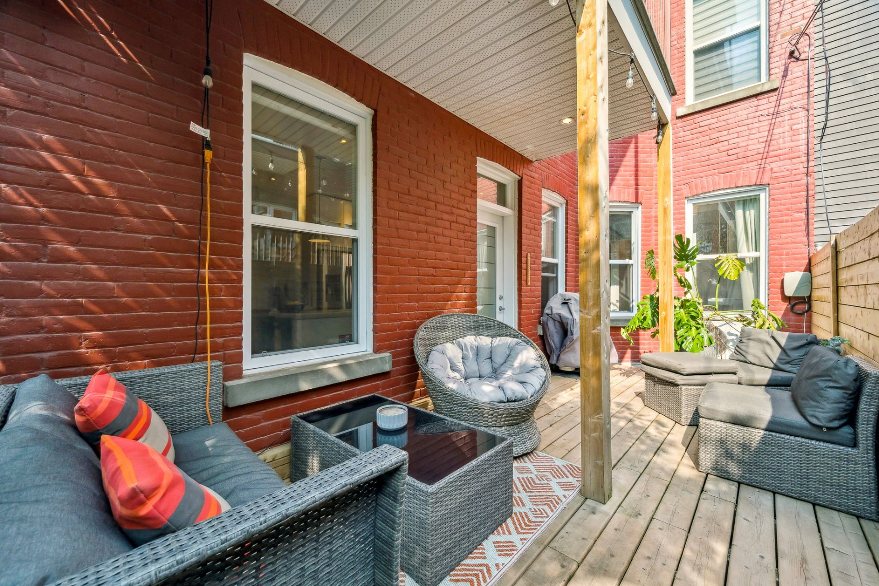
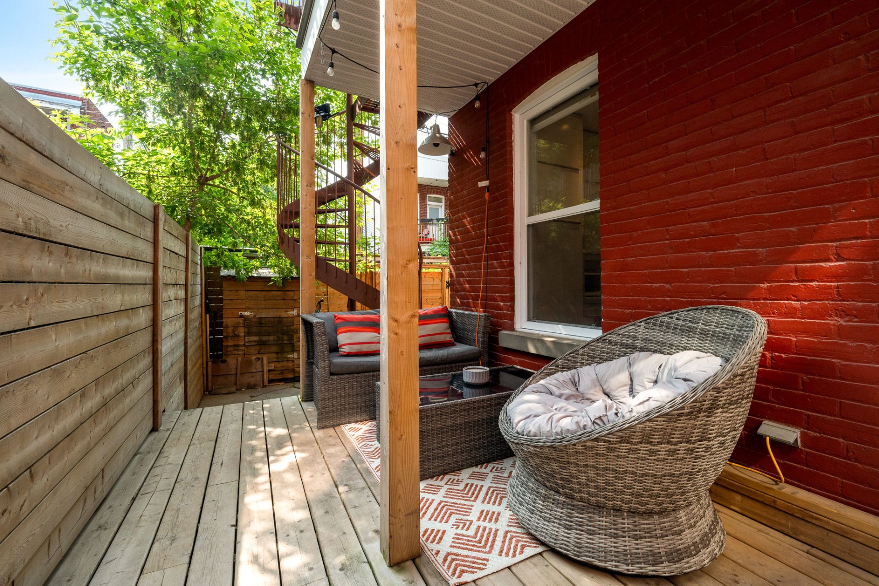
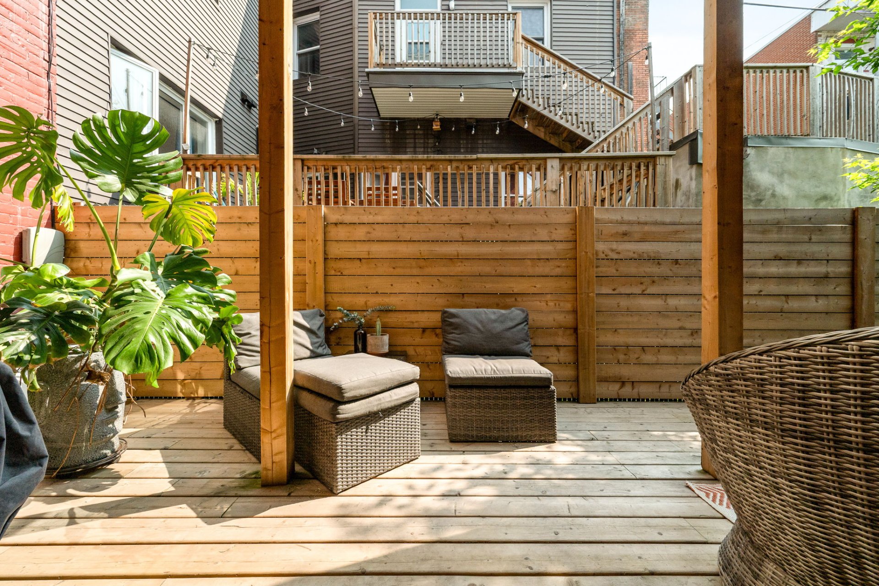
Informations
- Address 1972, Rue Rachel E.
- City Montréal (Le Plateau-Mont-Royal)
- Zipcode H2H1P7
- Neighborhood Le Plateau-Mont-Royal
- Features
- Special features
- Inclusions
- Addenda
- Type of property Appartement
- Type of building Attached
- Zoning Residential
- Water supply Municipality
- Heating energy Electricity
- Equipment available Wall-mounted air conditioning
- Proximity Daycare centre, Hospital, Park - green area, Bicycle path, Elementary school, High school, Public transport, University
- Siding Brick
- Basement Low (less than 6 feet)
- Sewage system Municipal sewer
- Window type Crank handle
- Roofing Elastomer membrane
- Zoning Residential
Dimensions
- Living surface 1093.65 Square Feet
- Front of terrain 6.40 m
- Depth of terrain 27.43 m
- Lot size 175.55 Square Meters
Fees and taxes
- Co-ownership fees 12$
- Municipal Taxes 3 577$ (2025)
- School taxes 446$ (2025)
| Room | Level | Dimensions | Floor covering | Additional information |
|---|---|---|---|---|
| Hallway | Ground floor | 7.10x11.3 P | Floating floor | Open space |
| Primary bedroom | Ground floor | 10.7x11.3 P | Floating floor | With walk-in closet |
| Walk-in closet | Ground floor | 4.10x7.2 P | Floating floor | |
| Laundry room | Ground floor | 4.1x9.4 P | ||
| Bathroom | Ground floor | 7.4x11.3 P | Ceramic tiles | |
| Bedroom | Ground floor | 8.11x13.10 P | Floating floor | |
| Living room | Ground floor | 13.7x13.9 P | Floating floor | Open space |
| Dining room | Ground floor | 9.6x13.7 P | Ceramic tiles | Open space |
| Kitchen | Ground floor | 10.5x11.10 P | Ceramic tiles | Open space |
Refrigerator, stove, washer, dryer, dishwasher, wall-mounted air conditioning, custom blinds (Shade-O-matic), IKEA Pax in walk-in closet, outdoor storage shed

