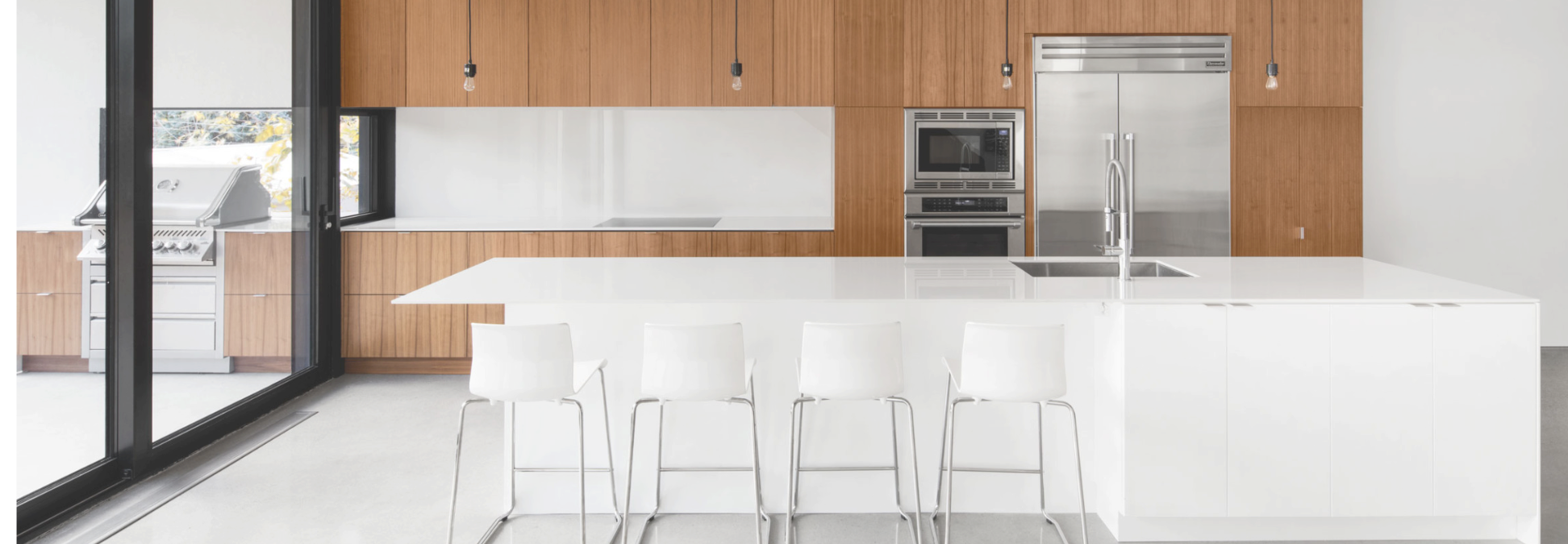Two or more storey
5300, Rue Gabriele-Frascadore
Montréal (Mercier/Hochelaga-Maisonneuve)
H1K0H9
Sold
Two or more storey for sell
- Rooms 10
- Bedrooms 3
- Bathrooms 2
- Price 479 000$
Modern townhouse in a sought-after neighborhood, combining comfort, style, and abundant natural light thanks to its lack of direct neighbors. The ground floor features an open-concept living space with a living room, dining area, and kitchen, opening onto a private terrace and parking. The 2nd floor offers two spacious bedrooms and a bathroom. The 3rd floor hosts the primary bedroom with a private balcony and a space for an office or walk-in closet. Finished basement with a family room, powder room, and separate shower. Close to Parc Maisonneuve, the Biodôme, shops, and Honoré-Beaugrand metro. A spacious, functional, and family-friendly livin
Photo gallery


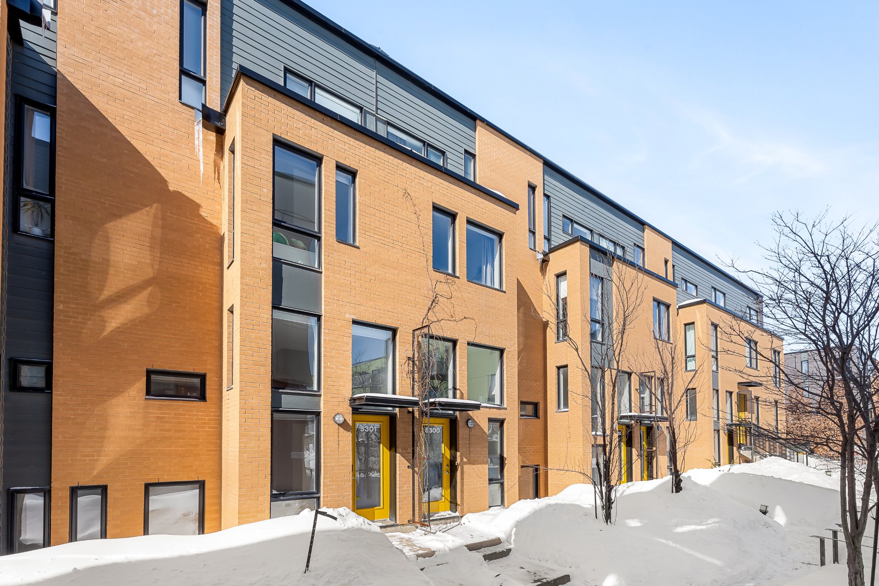
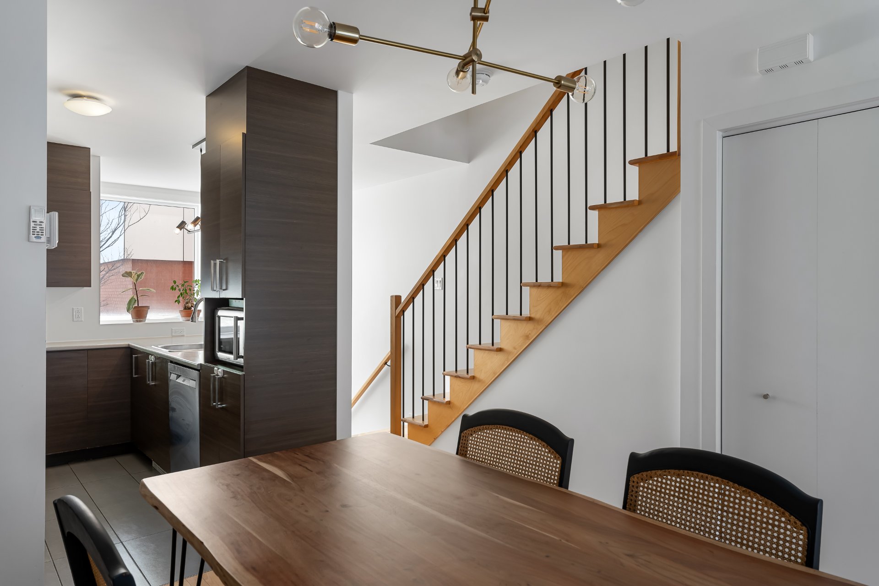
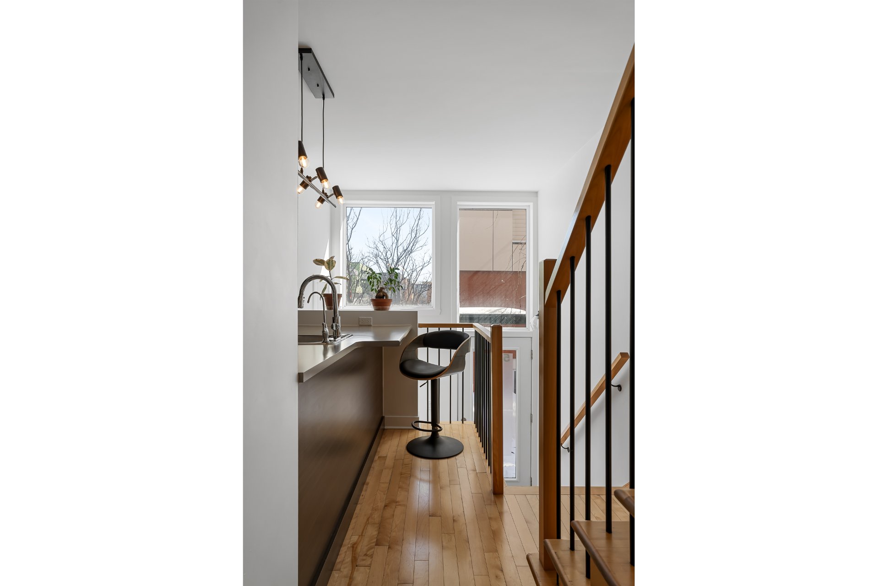
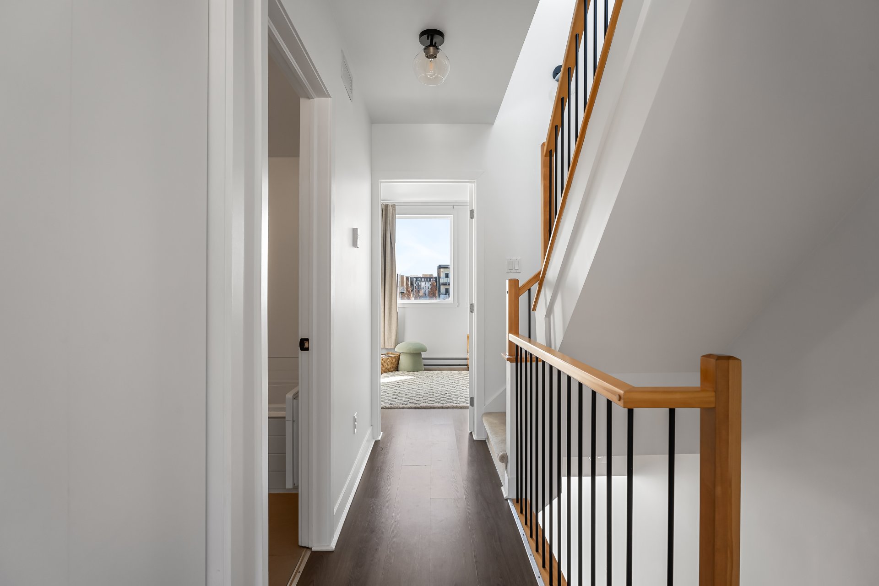
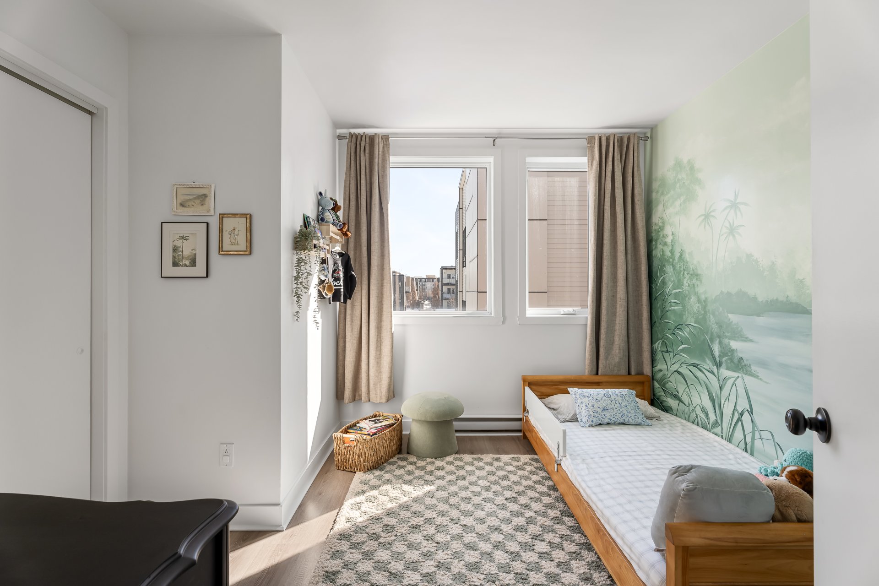
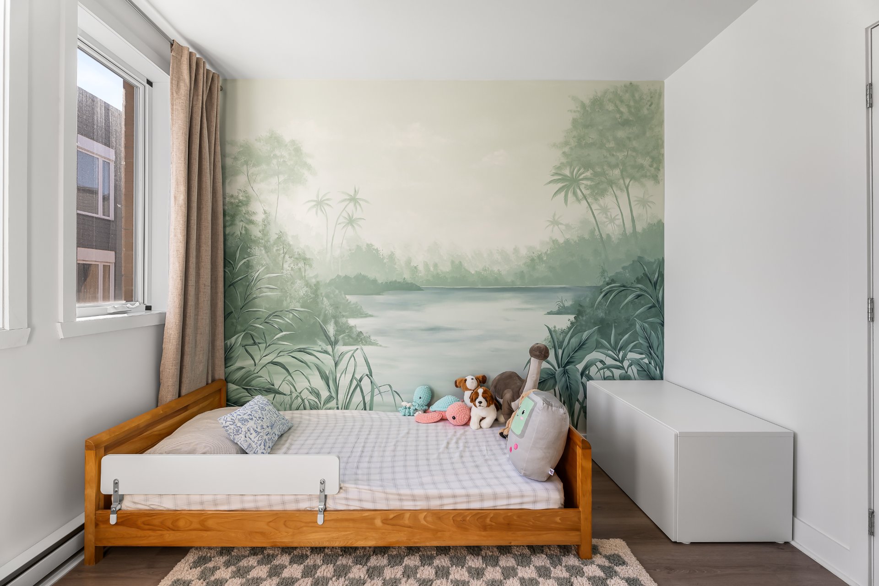
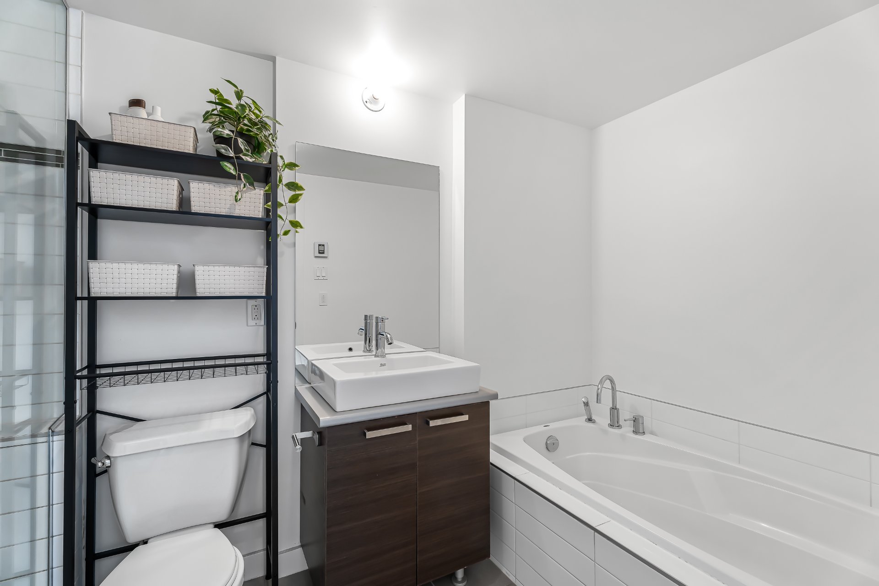
Informations
- Address 5300, Rue Gabriele-Frascadore
- City Montréal (Mercier/Hochelaga-Maisonneuve)
- Zipcode H1K0H9
- Neighborhood Mercier
- Features
- Special features
- Inclusions
- Addenda
- Type of property Maison à étages
- Type of building Attached
- Zoning Residential
- Driveway Asphalt
- Rental appliances Water heater (1)
- Heating system Electric baseboard units
- Water supply Municipality
- Heating energy Electricity
- Equipment available Ventilation system, Wall-mounted heat pump
- Proximity Daycare centre, Park - green area, Bicycle path, Elementary school, Public transport
- Basement Finished basement
- Cadastre - Parking (included in the price) Driveway (1)
- Parking (total) Outdoor (1)
- Sewage system Municipal sewer
- Roofing Elastomer membrane
- Zoning Residential
Dimensions
- Living surface 128.70 Square Meters
Fees and taxes
- Co-ownership fees 5 004$
- Municipal Taxes 2 587$ (2025)
- School taxes 304$ (2025)
Municipal evaluation
- Year 2025
- Terrain 93 300$
- Building 290 000$
| Room | Level | Dimensions | Floor covering | Additional information |
|---|---|---|---|---|
| Living room | Ground floor | 13.7x9.11 P | Wood | Open area and terrace access |
| Dining room | Ground floor | 9.9x6.10 P | Wood | Open space |
| Kitchen | Ground floor | 7.1x9.3 P | Ceramic tiles | Open space |
| Bedroom | 2nd floor | 13.7x10.0 P | Floating floor | With a closet |
| Bedroom | 2nd floor | 11.0x9.11 P | Floating floor | With a closet |
| Bathroom | 2nd floor | 6.2x10.9 P | Ceramic tiles | |
| Primary bedroom | 3rd floor | 9.9x21.8 P | Floating floor | Private balcony |
| Other | 3rd floor | 13.3x4.10 P | ||
| Family room | 9.0x25.5 P | Floating floor | ||
| Washroom | 3.5x6.0 P | Ceramic tiles | Powder room | |
| Bathroom | 3.5x6.1 P | Ceramic tiles | Shower room | |
| Laundry room | 3.5x4.5 P | Floating floor | Washer and dryer inst. |
Modern and refined townhouse - A true gem that combines comfort, style, and functionality in a sought-after neighborhood.
Highlights of this property:
- Recent construction, blending modern design with trendy finishes.
- Multi-level townhouse offering various possibilities and absolute comfort.
- The ground floor features a bright living room, elegant dining area, and a functional open kitchen with a bar counter for casual moments. The whole space creates an airy and pleasant atmosphere, with direct access to private parking and a small terrace at the back.
- On the second floor, you'll find two ideal bedrooms for children, an office, or guests, along with a bathroom with a bathtub.
- The third floor hosts the primary bedroom, a true sanctuary offering the perfect space to unwind, with a private balcony where you can enjoy the beautiful days. A corner office allows you to work or relax in a peaceful environment.
- Finished basement: This versatile level features a family room, perfect for leisure or movie time. You'll also find a separate shower in a bathroom, a convenient powder room for guests, and a laundry room with space for a washer and dryer.
- Private outdoor parking.
NEARBY:
- Parc Maisonneuve: Just a few minutes on foot, a beautiful green space perfect for outdoor activities, walks, or sports.
- Biodôme, Botanical Garden, and Planetarium: Just steps away, these places are ideal for family outings, educational or cultural experiences.
- Bike paths: A practical network for cycling enthusiasts, with many routes to explore the city.
- Local amenities: Grocery stores, cafes, restaurants, and neighborhood shops to meet all your daily needs.
- Public transportation: Bus stop just minutes away, with direct access to the Honoré-Beaugrand metro, making commuting around the city easy.
An ideal lifestyle to discover!
Charming, functional, and ideally located, it offers all modern comforts in a green and vibrant neighborhood.
** Please note that the square footage is as indicated on the property roll.

