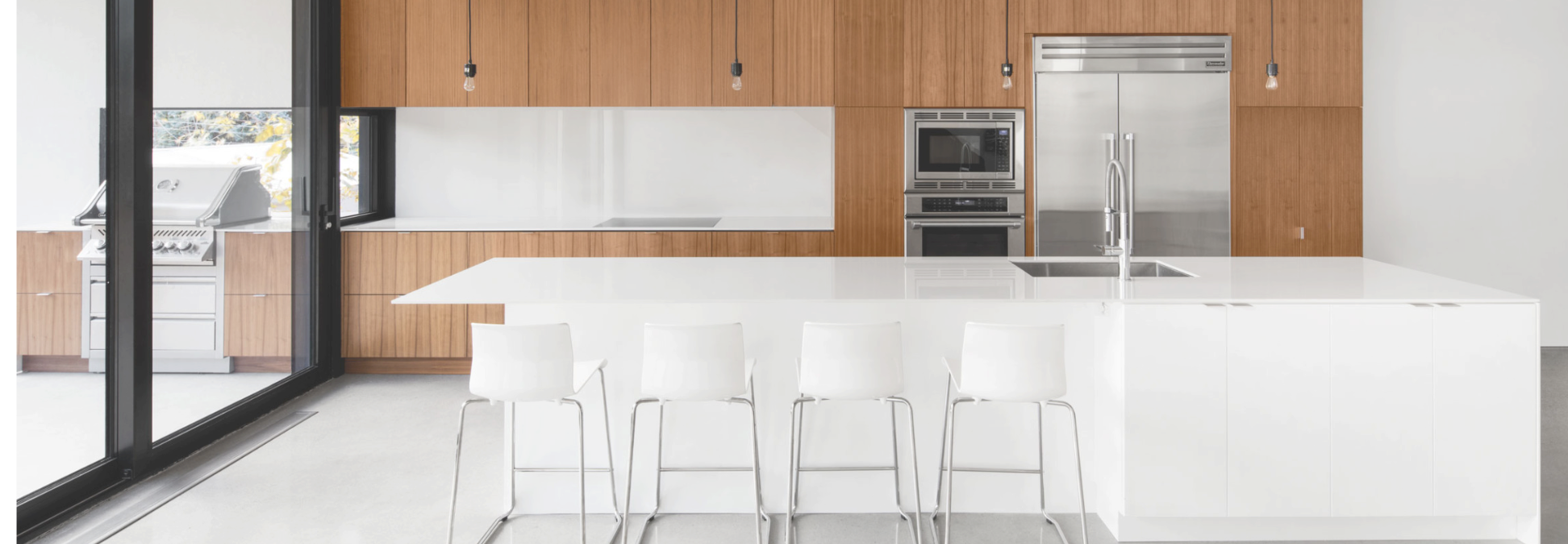5X
2620, Rue Frontenac
Montréal (Ville-Marie)
H2K3A1
5X for sell
- Rooms 4
- Bedrooms 2
- Bathrooms 1
- Floors 4
- Price 2 200 000$
Impressive and rare building with 5 large loft-style apartments, most of which have been renovated, each offering a private terrace and exceptional natural light. The building comprises one large 7½, two large 4½, and two huge 3½ apartments, with a total living area of nearly 8,000 square feet, plus a garage for the owner's use. The building has been well maintained over the years. An ideal investment for an owner-occupier or an investor looking for attractive returns. The building benefits from good rental income, stable and respectful tenants, and a strategic location with high potential.
Photo gallery


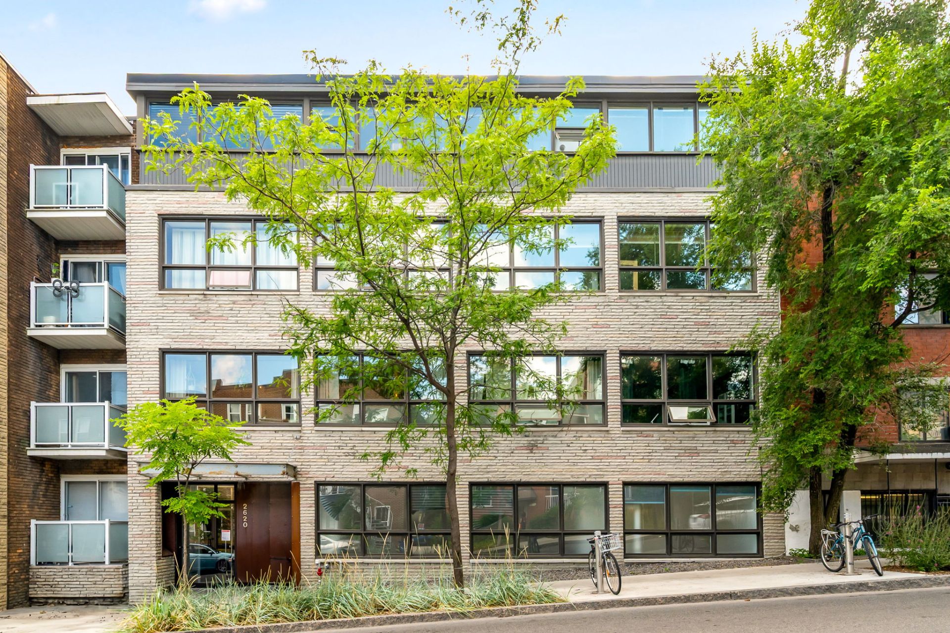
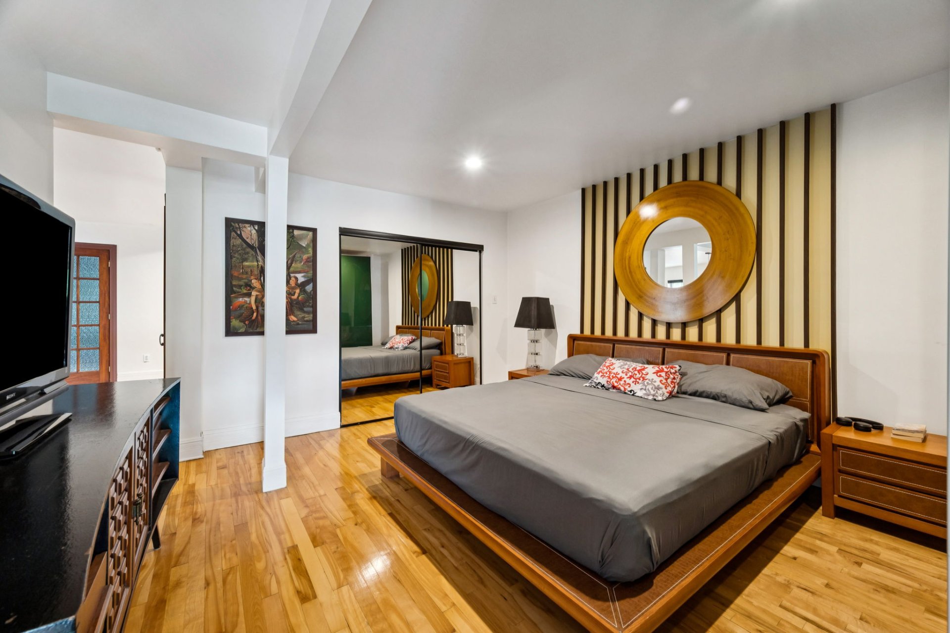
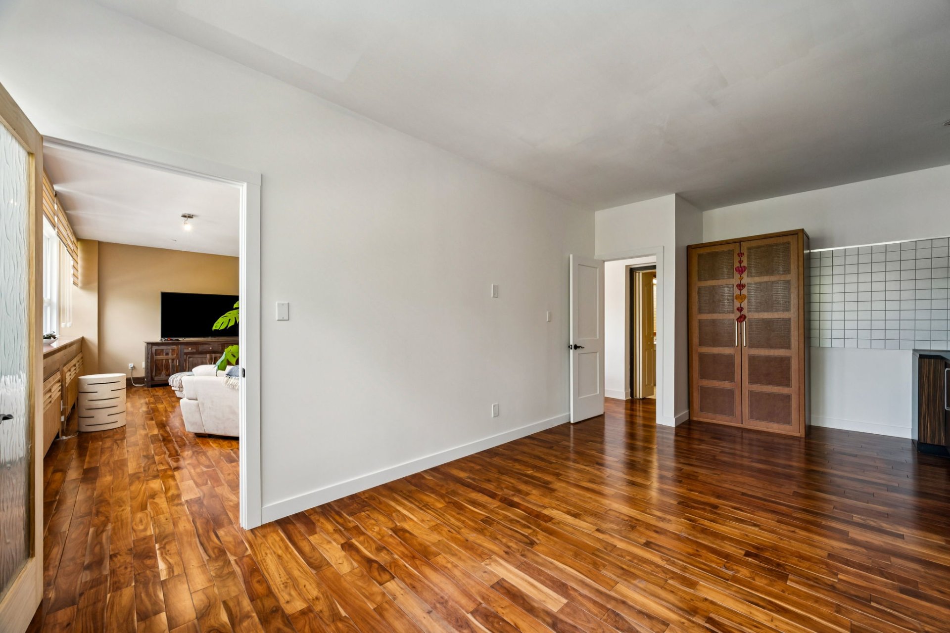
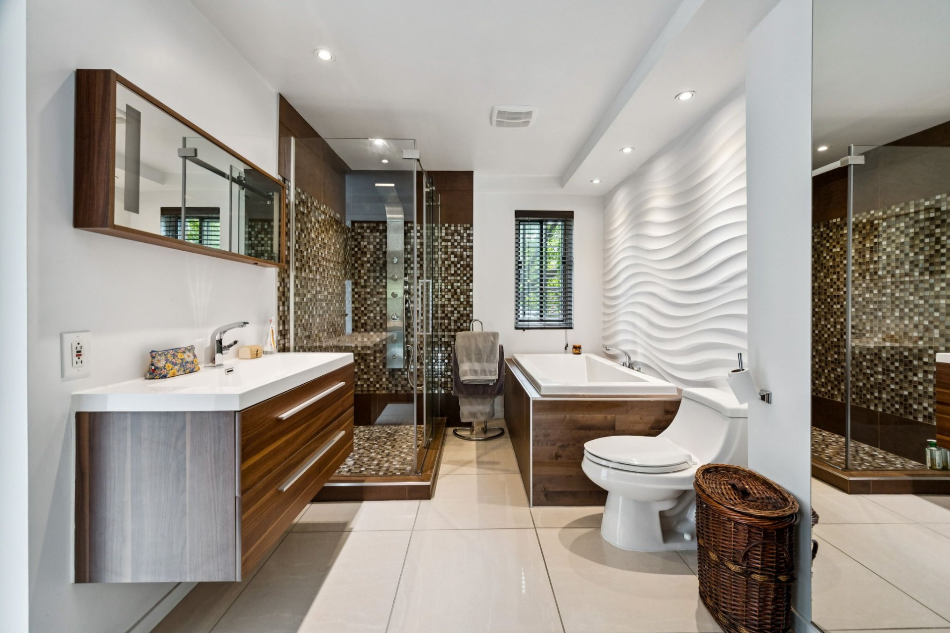
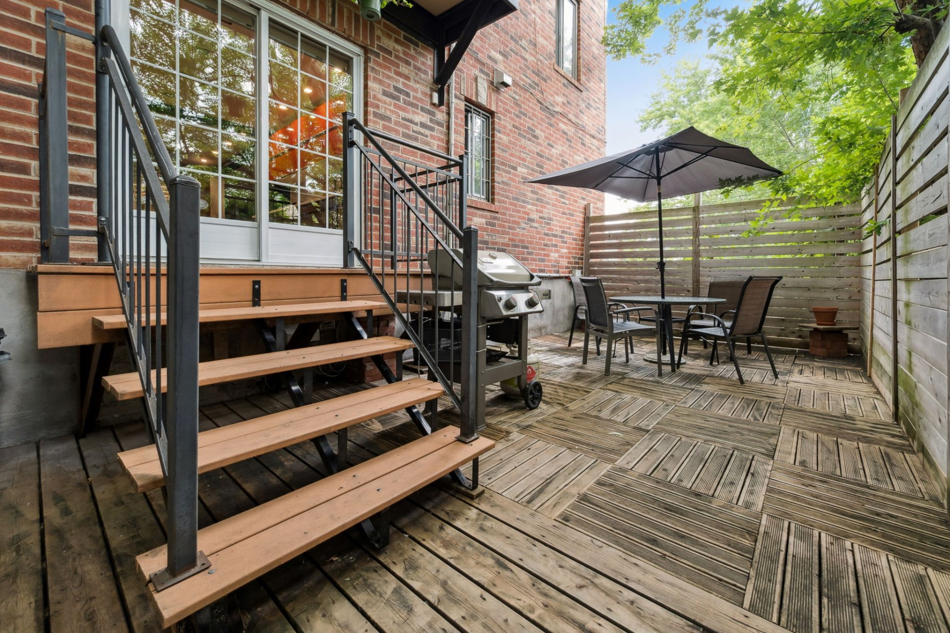
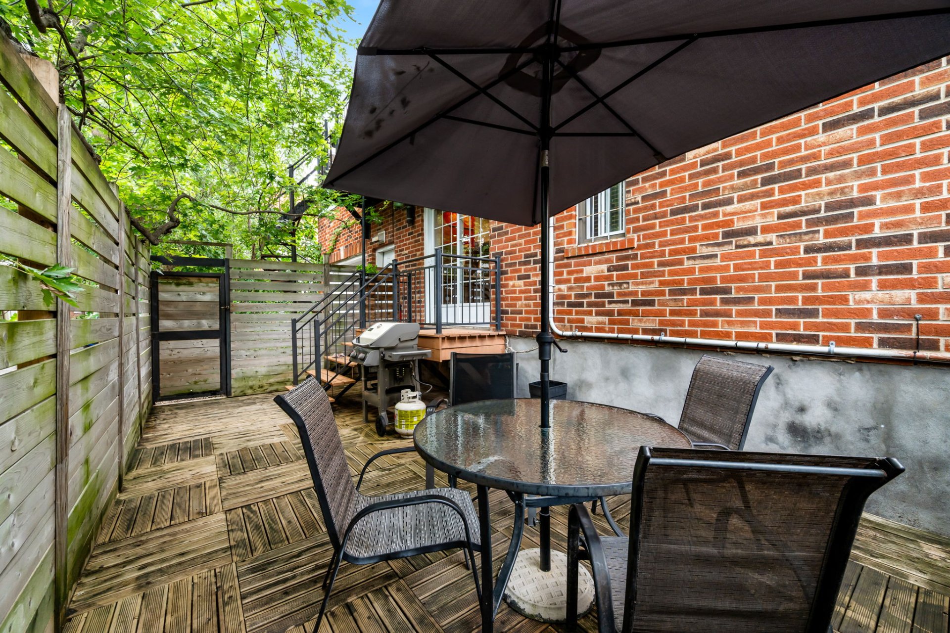
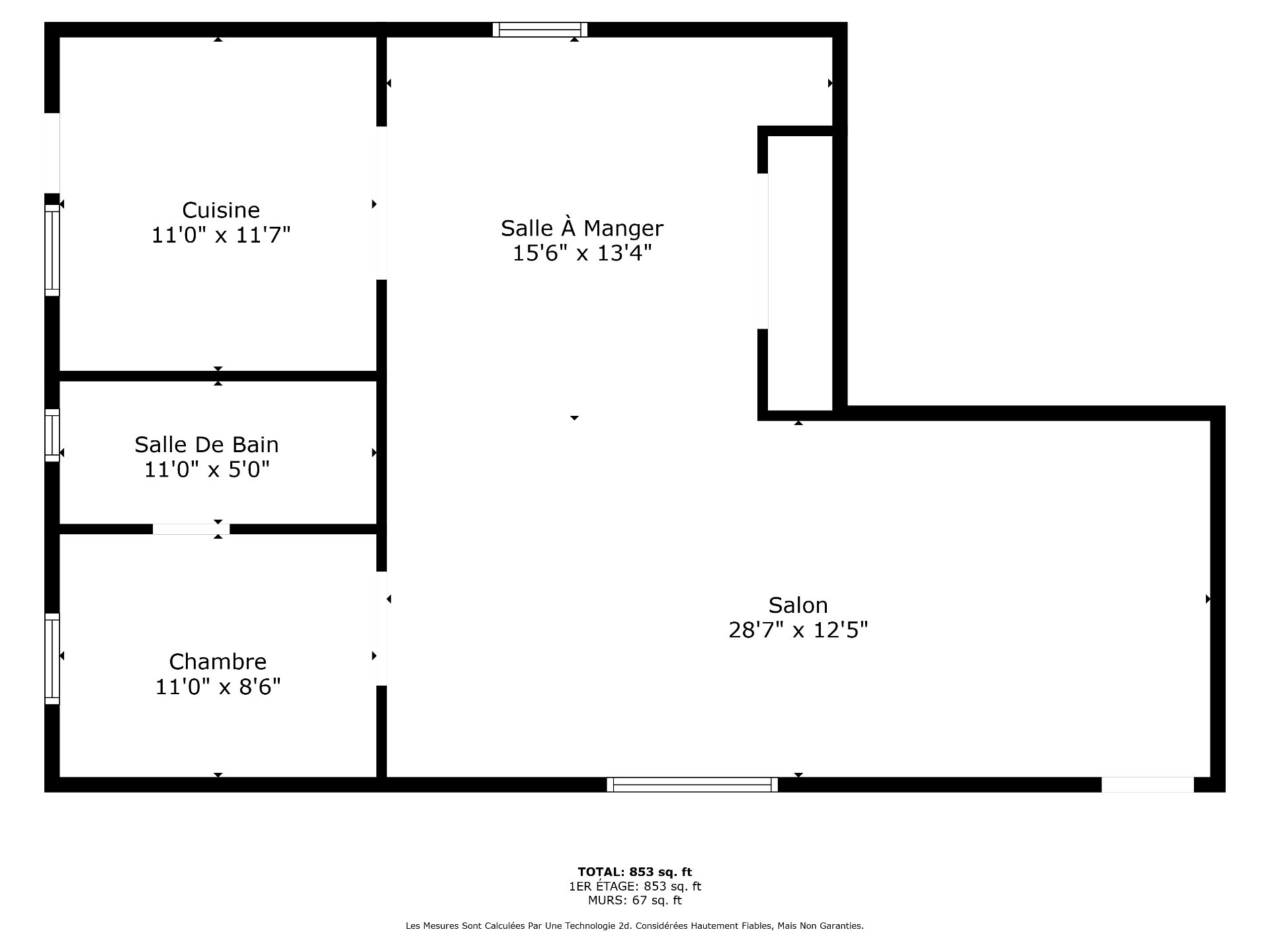
Informations
- Address 2620, Rue Frontenac
- City Montréal (Ville-Marie)
- Zipcode H2K3A1
- Features
- Special features
- Inclusions
- Addenda
- Type of property Quintuplex
- Type of building Attached
- Zoning Multi-family (2 to 5 units)
- Water supply Municipality
- Heating energy Bi-energy, Electricity, Natural gas
- Equipment available Wall-mounted air conditioning
- Garage Attached, Heated
- Proximity Cegep, Daycare centre, Hospital, Park - green area, Bicycle path, Elementary school, High school, Public transport, University
- Parking (total) Outdoor (1), (2)
- Sewage system Municipal sewer
- Roofing Elastomer membrane
- Zoning Residential
Dimensions
- Building width 15.20 m
- Building depth 20.11 m
- Living surface 743.80 Square Meters
- Lot size 380.85 Square Meters
Fees and taxes
- Municipal Taxes 8 432$ (2025)
- School taxes 1 119$ (2025)
Municipal evaluation
- Year 2021
- Terrain 495 200$
- Building 858 700$
Gross annual income (potential)
- Residential 119 760$
| Room | Level | Dimensions | Floor covering | Additional information |
|---|
KEY INFORMATION
- Potential opportunity to create a 6th unit with apartment 301 (subject to obtaining a City permit).
WORKS AND IMPROVEMENTS
2020: Foundation piling work on the front façade, carried out by Expert DeroTechno.
2019: Stone façade repointed and new lintels installed. Brickwork on the rear façade of the building replaced.
2017: Restoration of balconies and terraces for apartments 301 and 501.
2010: Installation of an elastomeric roof on the terrace.
2009: Brickwork redone on the rear façade of the building.
2000: Garage -- installation of 4 piles (2 at the front and 2 on the side) by Roger Bisson.
1998: Foundation piling work on the rear façade, south side and central beams under apartment 201, carried out by PF St-Laurent. The flooring of apartment 201 was redone during this piling work.
- OTHER INFORMATION
- Windows replaced less than 15 years ago.
- Plumbing and electrical systems replaced by a previous owner.

