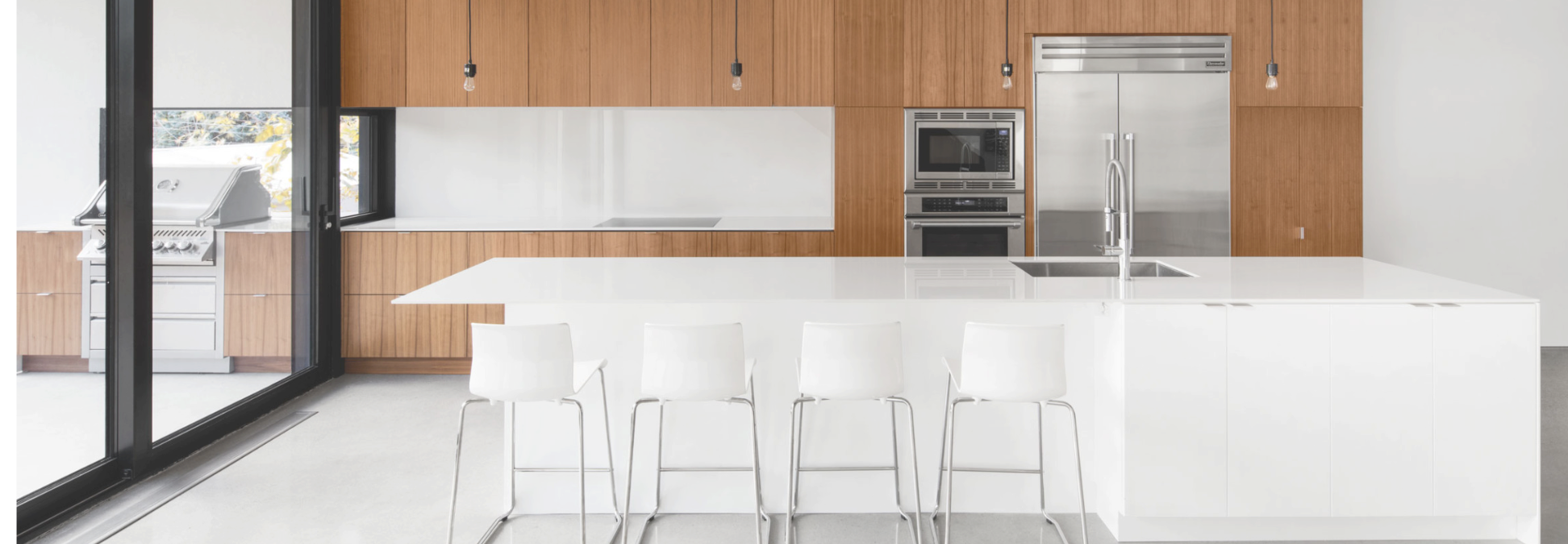Apartment
902, Rue de l'Église
Montréal (Verdun/Île-des-Sœurs)
H4G2N2
Apartment for sell
- Rooms 12
- Bedrooms 3
- Bathrooms 2
- Floors 3
- Price 789 000$
Spread over two levels on the ground floor of a charming co-ownership, this condo offers a generous floor area and well-designed, bright living spaces. It features large bedrooms, including a primary with a walk-in closet, as well as two renovated bathrooms. The basement includes a practical laundry room, rare and extensive storage space, and a versatile room that can serve as a family room, office, workout area, or bedroom. The modernized kitchen and dining room open onto a private yard. Two parking spaces and a sought-after location just steps from Wellington Street make this property a truly enjoyable place to live.
Photo gallery


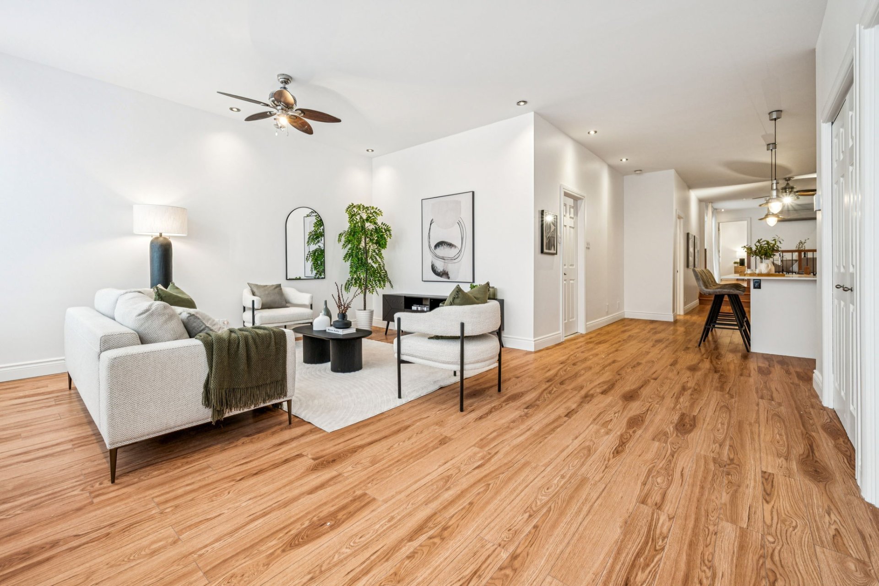
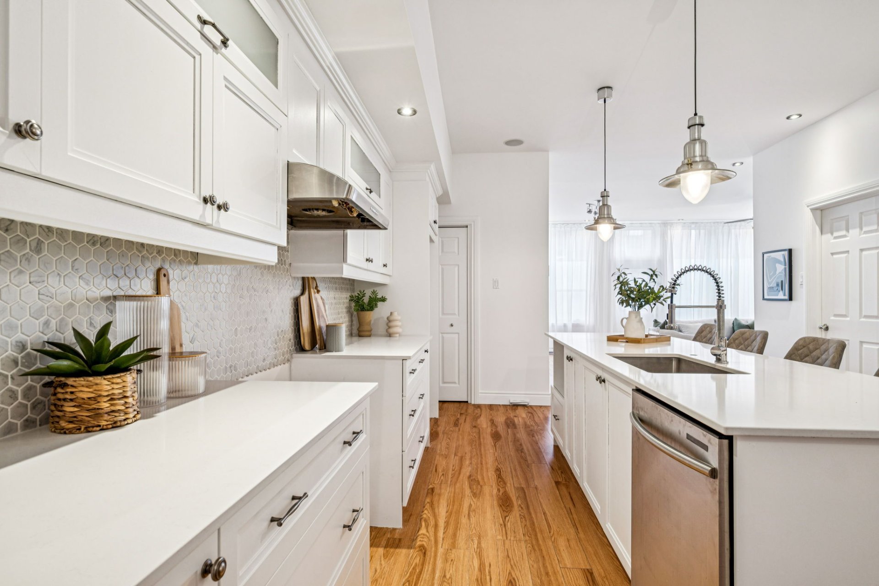
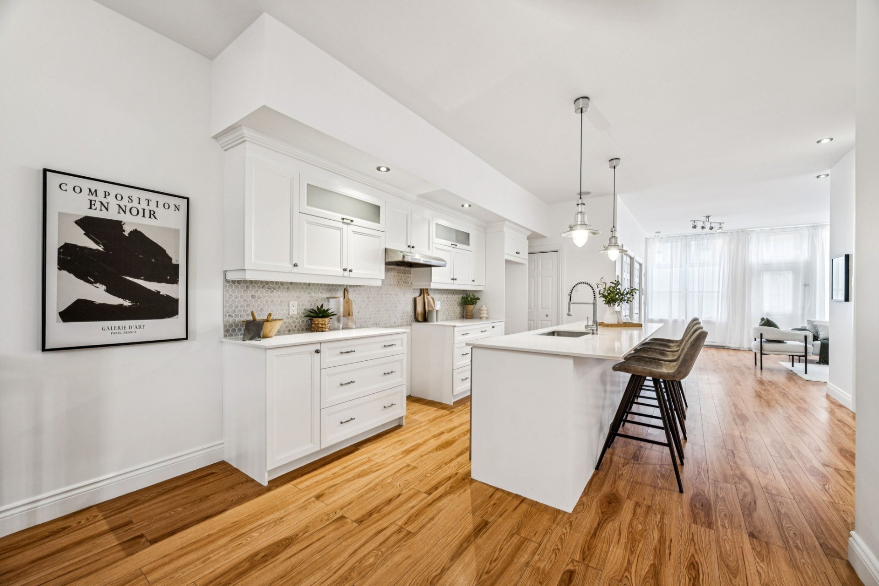
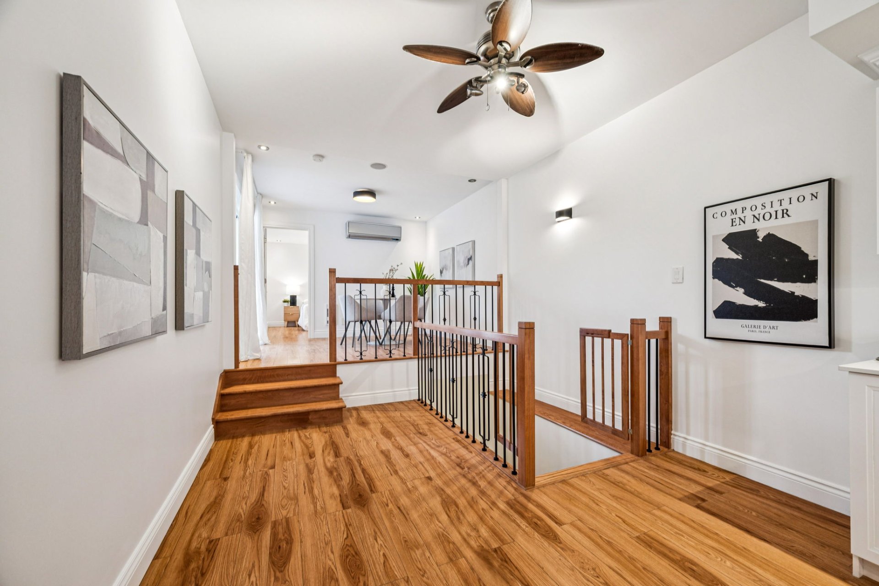
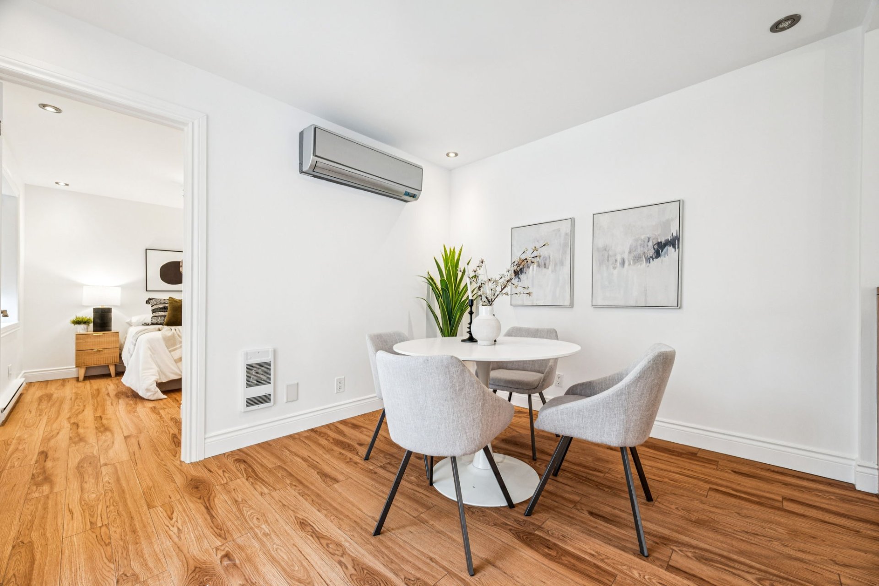
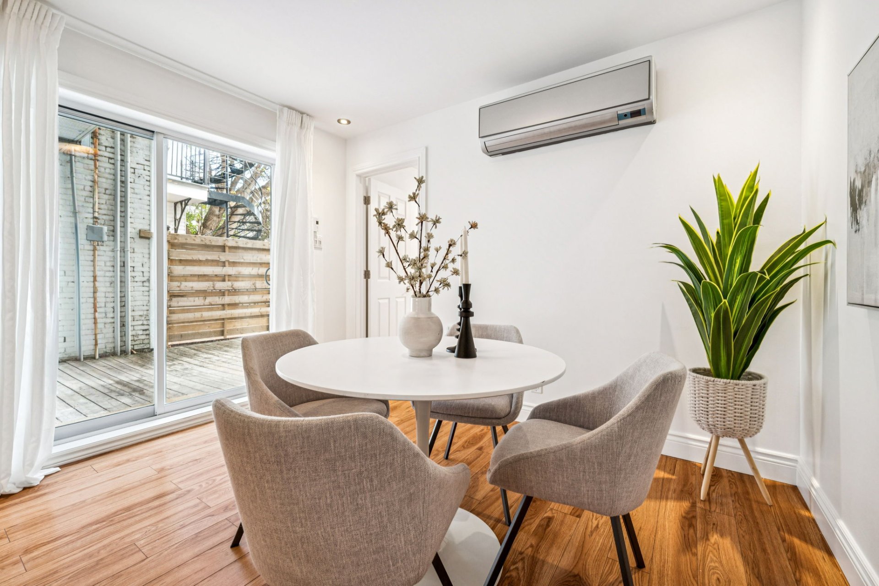
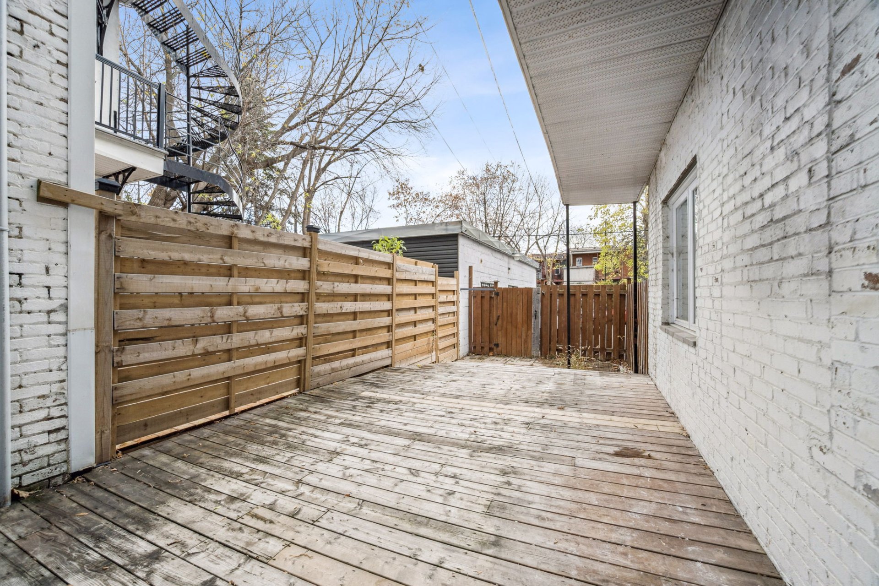
Informations
- Address 902, Rue de l'Église
- City Montréal (Verdun/Île-des-Sœurs)
- Zipcode H4G2N2
- Neighborhood Verdun
- Features
- Special features
- Inclusions
- Addenda
- Type of property Appartement
- Type of building Attached
- Zoning Residential
- Taking possession 30 days
- Driveway Asphalt
- Heating system Electric baseboard units
- Water supply Municipality
- Heating energy Electricity
- Windows PVC
- Proximity Cegep, Daycare centre, Hospital, Park - green area, Bicycle path, Elementary school, High school, Public transport
- Siding Brick
- Basement 6 feet and over
- Parking (total) Outdoor (2)
- Sewage system Municipal sewer
- Roofing Asphalt and gravel
- Zoning Residential
Dimensions
- Living surface 167.40 Square Meters
- Lot size 283.40 Square Meters
Fees and taxes
- Co-ownership fees 1 393$
- Municipal Taxes 2 120$ (2025)
- School taxes 268$ (2025)
| Room | Level | Dimensions | Floor covering | Additional information |
|---|---|---|---|---|
| Hallway | Ground floor | 5.7x4.1 P | Floating floor | With entrance closet |
| Living room | Ground floor | 17.3x15.1 P | Floating floor | Open space |
| Kitchen | Ground floor | 13.8x26.6 P | Floating floor | Open space |
| Dining room | Ground floor | 11.0x9.6 P | Floating floor | Open space |
| Primary bedroom | Ground floor | 11.1x14.1 P | Floating floor | Walk-In |
| Walk-in closet | Ground floor | 9.2x3.1 P | Floating floor | |
| Bedroom | Ground floor | 11.0x12.7 P | Floating floor | With a closet |
| Bathroom | Ground floor | 9.2x8.5 P | Ceramic tiles | Double vanity |
| Bedroom | 8.7x9.4 P | Floating floor | Without window | |
| Bathroom | 5.5x5.8 P | Ceramic tiles | ||
| Laundry room | 8.7x4.5 P | Ceramic tiles | ||
| Other | 21.1x42.0 P | Floating floor |
Fully renovated unit offering essential conveniences, generous living spaces, and an exceptional location in the heart of Verdun. A spacious ground floor where functionality, comfort, and vibrant neighborhood living come together:
- Open-concept living area with generous volumes, filled with natural light--remarkably bright for a ground floor
- Two parking spaces (tandem)
- Private backyard
- Two full bathrooms
- Very large laundry room
- Ample storage, including more than 800 sq. ft. of additional space in the basement
The building has also benefited from several improvements over the years:
- All units were completely redone in 2012--2013 (including plumbing and electrical)
- Installation of a French drain and Delta membrane on the front and rear foundation walls
Prime Location
- In the heart of Verdun, one of Montréal's most dynamic and sought-after neighborhoods
- Located on rue de l'Église, just steps from numerous cafés, shops, restaurants, and essential services
- Within walking distance of Promenade Wellington, ranked among the most beautiful commercial streets in the world
- A 7-minute walk from De l'Église station (green line) and 12 minutes from Verdun station
- Immediate access to the St. Lawrence River shoreline, bike paths, Arthur-Therrien Park, and the Verdun Auditorium
- Close to all essentials: Metro, Provigo, Maxi, SAQ, pharmacies, banks, boutiques, fruit markets, restaurants, cafés, and neighborhood services
Accessibility
- Walk Score: 92 / 100 -- Walker's Paradise, daily errands can easily be accomplished on foot
- Bike Score: 95 / 100 -- Biker's Paradise, daily errands can be accomplished by bike
Undivided Co-ownership
- Financing through Caisse Desjardins
- Minimum down payment of 20%
Additional Notes
- The accuracy of room dimensions and outdoor spaces is not guaranteed.
- The reported square footage is a gross area, calculated by multiplying the façade by the depth of the building. It excludes the backyard and includes the approximate habitable area of the basement. The square footage is therefore approximate and provided for indicative purposes only.
- Municipal and school tax amounts reflect only our proportional share.
- Co-ownership fees represent solely our share of the property's insurance expenses.

