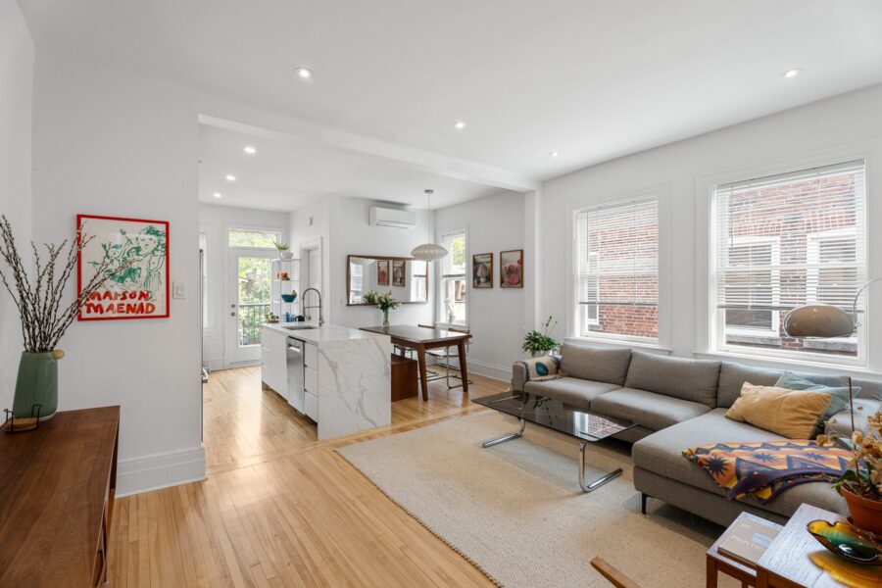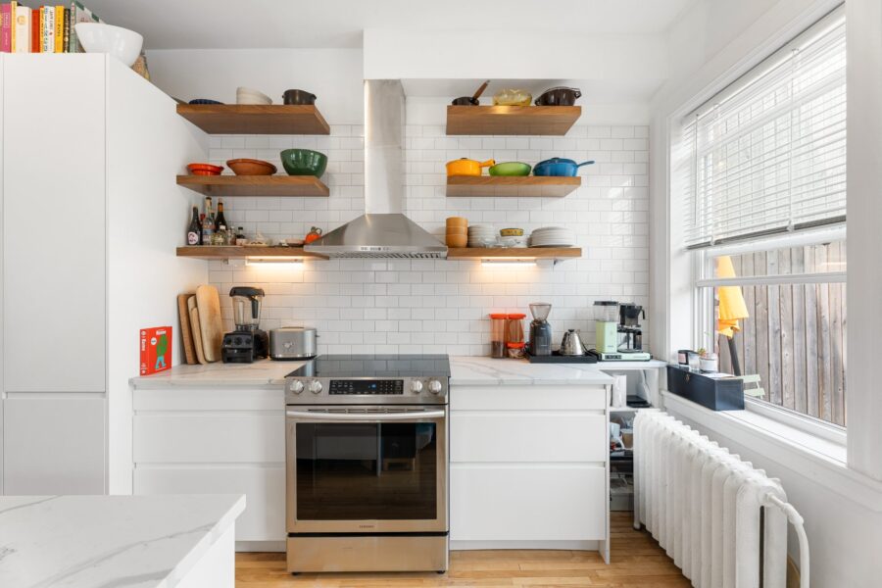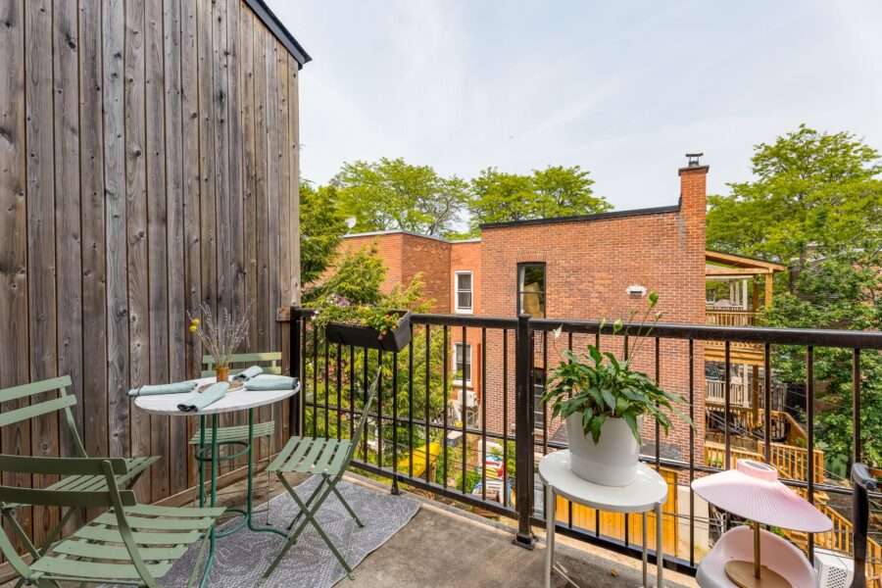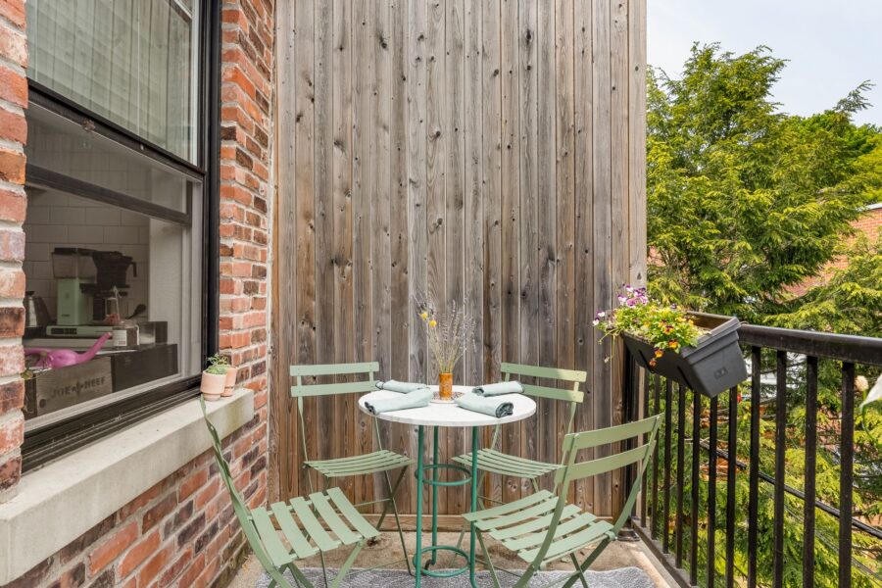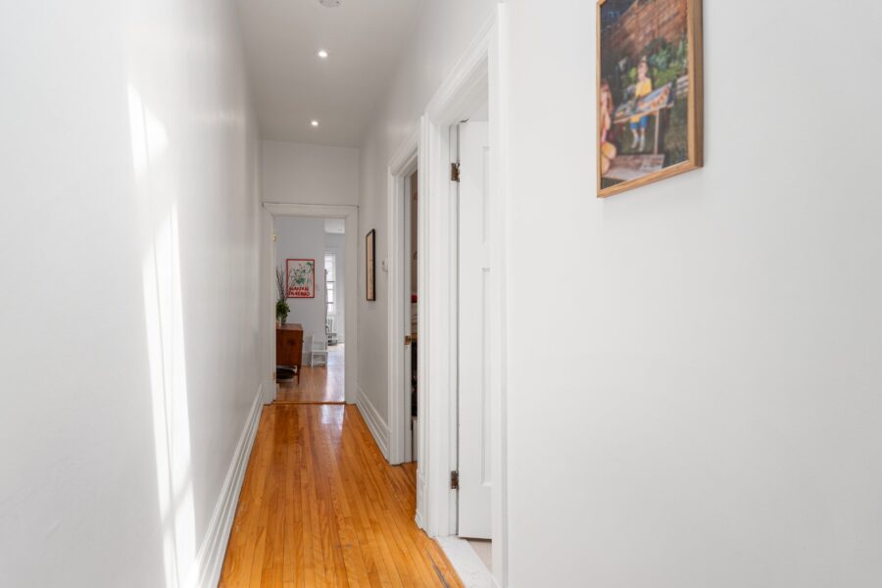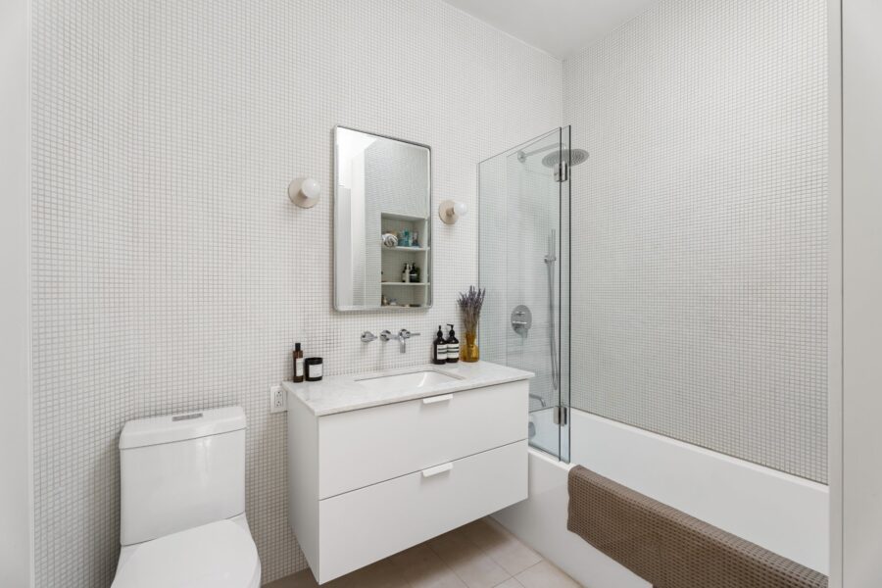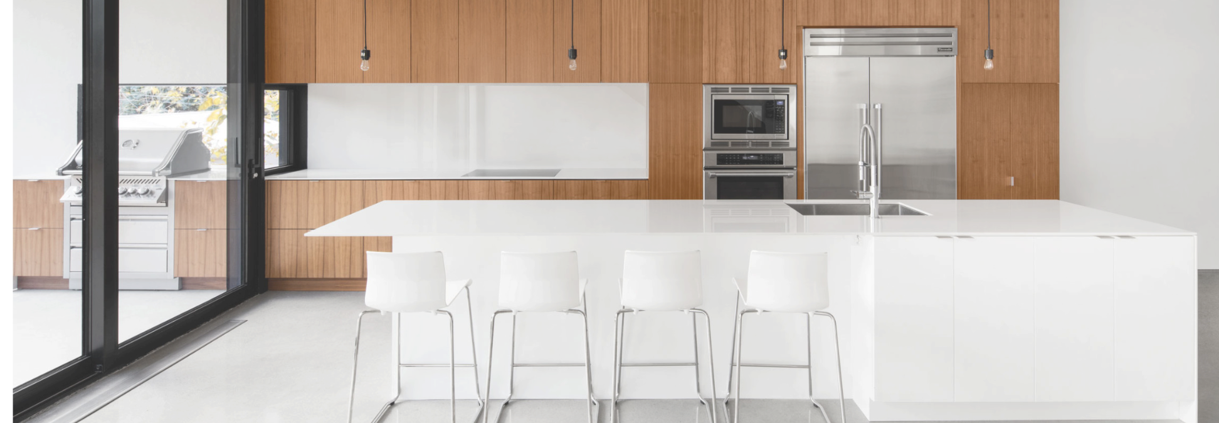Apartment
2247, Av. Wilson
Montréal (Côte-des-Neiges/Notre-Dame-de-Grâce)
H4A2T4
Apartment for sell
- Rooms 7
- Bedrooms 4
- Bathrooms 1
- Floors 2
- Price 779 000$
Offering a generous living area of 1,335 sq. ft., this beautiful condo located on the second floor of a charming duplex stands out for its space, natural light, and potential. It features four well-proportioned bedrooms, an open-concept living area bathed in sunlight, as well as a fully renovated kitchen and bathroom. Two private balconies, at the front and back, complete the layout. The property also includes an unfinished basement of over 550 sq. ft., offering outstanding potential for additional living space or ample storage. A rare opportunity to enhance both the value and versatility of an already complete property.
Photo gallery


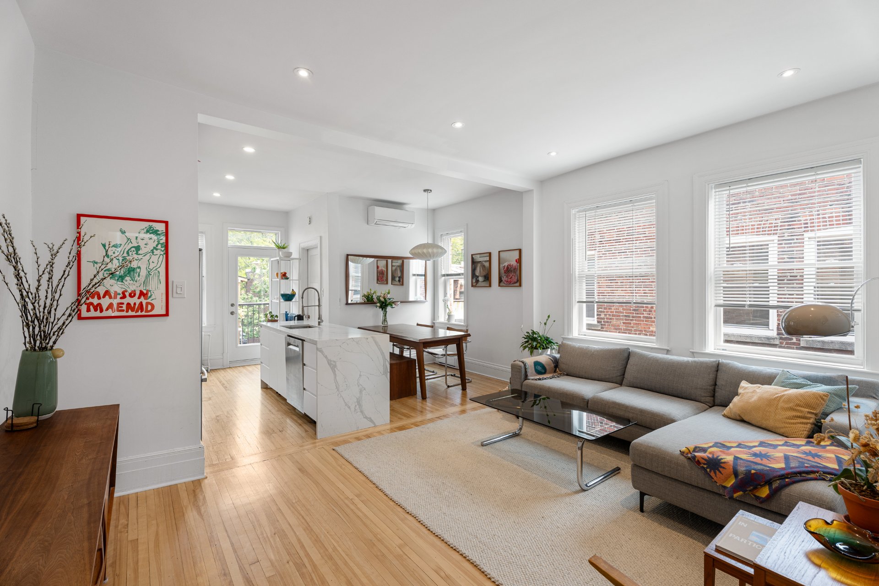
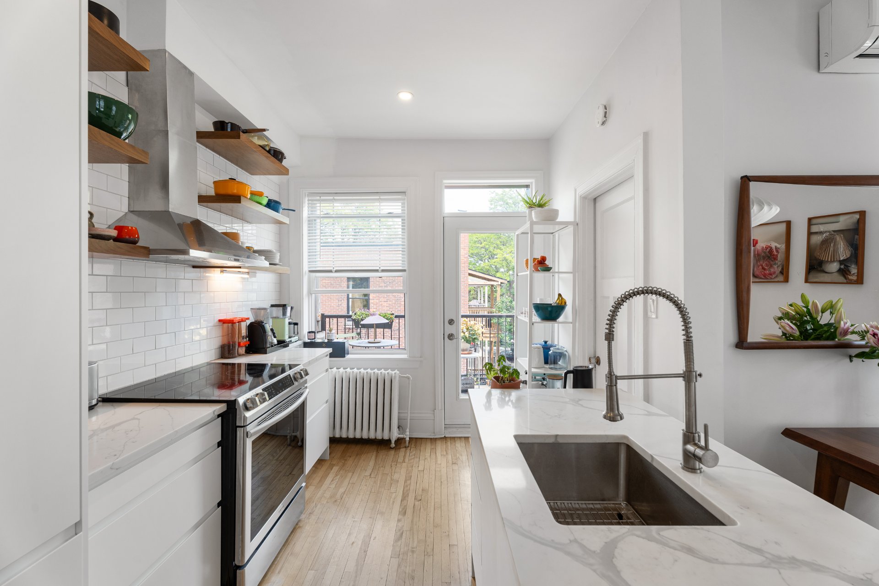
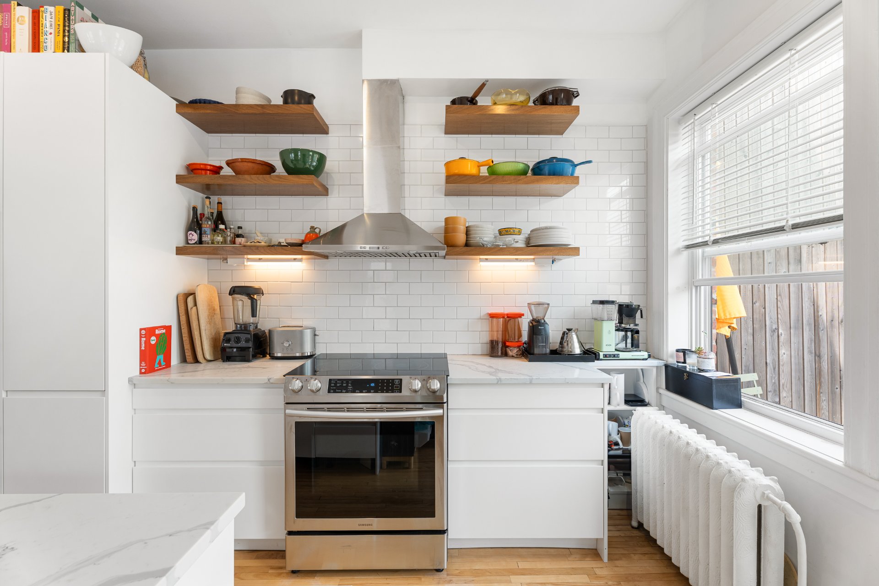
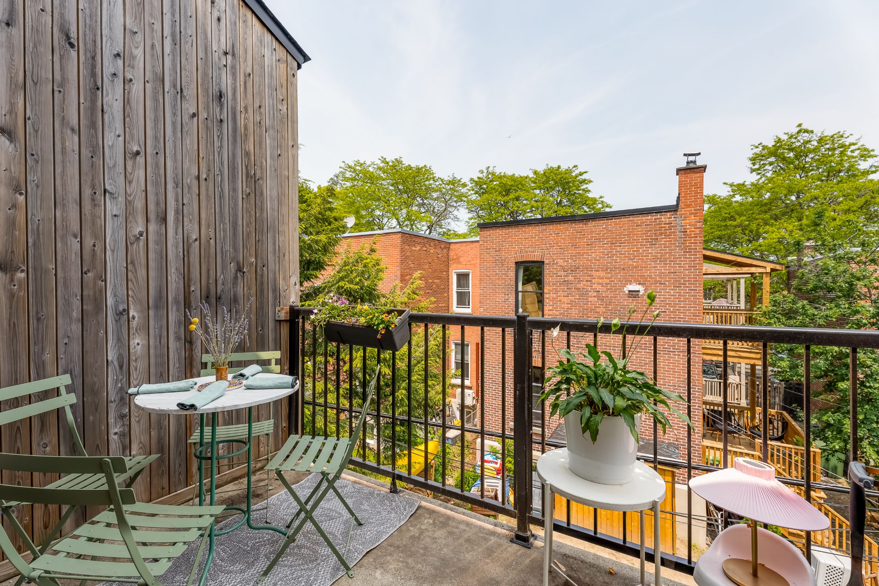
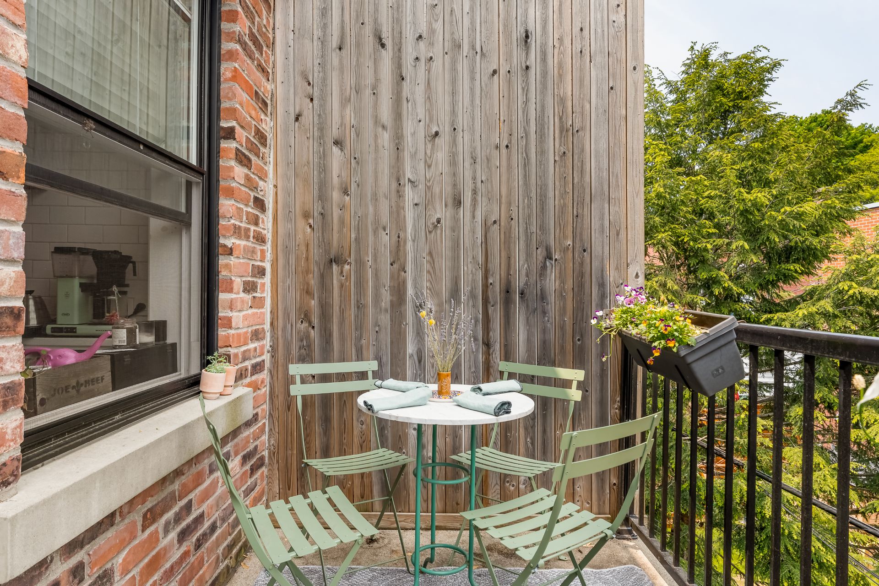
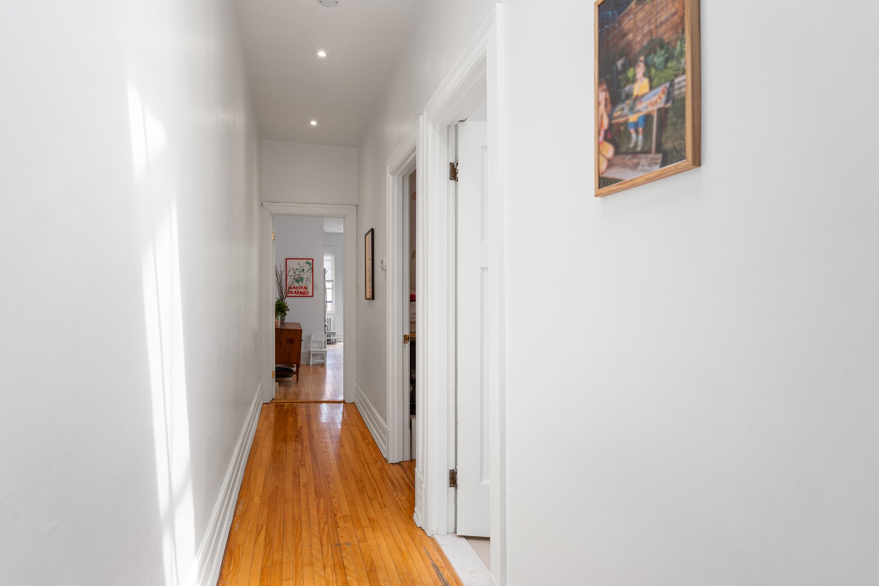
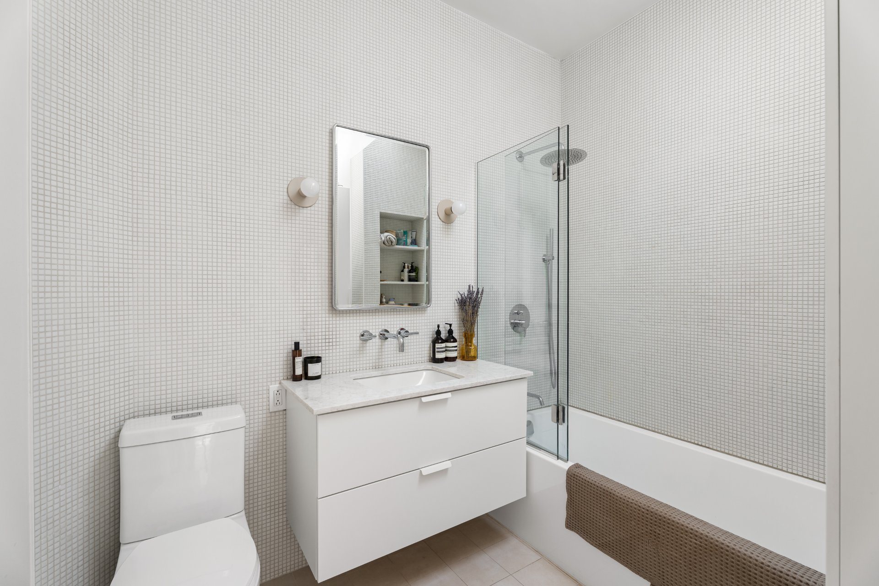
Informations
- Address 2247, Av. Wilson
- City Montréal (Côte-des-Neiges/Notre-Dame-de-Grâce)
- Zipcode H4A2T4
- Neighborhood Notre-Dame-de-Grâce
- Features
- Special features
- Inclusions
- Addenda
- Type of property Appartement
- Type of building Attached
- Zoning Residential
- Heating system Hot water
- Water supply Municipality
- Heating energy Electricity
- Equipment available Wall-mounted heat pump
- Proximity Cegep, Daycare centre, Park - green area, Bicycle path, Elementary school, High school, Public transport, University
- Siding Brick
- Sewage system Municipal sewer
- Roofing Elastomer membrane
- Zoning Residential
Dimensions
- Building width 23.70 m
- Building depth 70.60 m
- Living surface 1335.80 Square Feet
- Front of terrain 24 m
- Depth of terrain 96.60 m
- Lot size 2318.01 Square Feet
Fees and taxes
- Co-ownership fees 12$
- Municipal Taxes 3 728$ (2024)
- School taxes 473$ (2024)
| Room | Level | Dimensions | Floor covering | Additional information |
|---|---|---|---|---|
| Living room | 2nd floor | 16.3x11.7 P | Wood | |
| Dining room | 2nd floor | 6.10x7.10 P | Wood | |
| Kitchen | 2nd floor | 9.5x14.5 P | Wood | |
| Primary bedroom | 2nd floor | 12.6x11.6 P | Wood | |
| Bedroom | 2nd floor | 12.3x10.4 P | Wood | |
| Bedroom | 2nd floor | 12.6x17.0 P | Wood | |
| Bathroom | 2nd floor | 6.8x8.6 P | Ceramic tiles | |
| Bedroom | 2nd floor | 10.8x9.2 P | Wood |
This property stands out for rigorous and consistent maintenance over the years, marked by numerous major works aimed at preserving its structural integrity and value. Combining the typical charm of the area with the peace of mind offered by a carefully maintained building, it represents an ideal choice.
Major work on the building:
- Foundation replacement and crack repair - (2012)
- Soil remediation -- Tecosol (2013)
- Roof replacement (2016)
- Reconstruction of the exterior brick walls on the south and east sides(2018)
- Back balcony replacement (2018)
- Repair of structural supports as well as north and east
foundation walls (2018)
- New windows installed throughout the unit (excluding the
front balcony door)(2018)
- Installation of a fire-rated wall in the basement (2020--2021)
- Drain replacement in the basement (2020--2021)
Interior improvements :
- Full renovation of the kitchen and living area (2019)
- Complete bathroom renovation with heated flooring (2022)
- Electrical upgrades and addition of recessed lighting in the
hallway
(2022)
- Skylight replacement ordered (expected 2025)
- Front porch and entryway renovation scheduled for June 2025
***
Co-ownership:
- Please note there is no right of first refusal.
- Municipal and school taxes payable according to the
ownership share:
- Municipal taxes $7,457 x 50% = $3,728.50 School taxes $946 x 50% = $473

