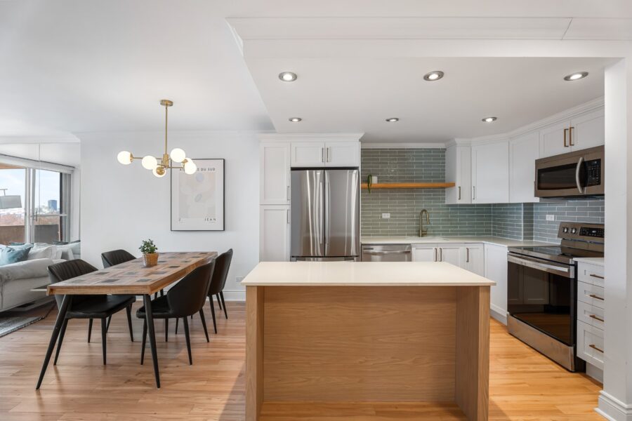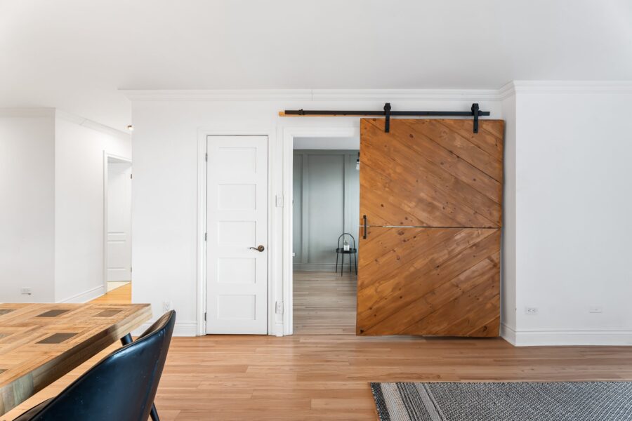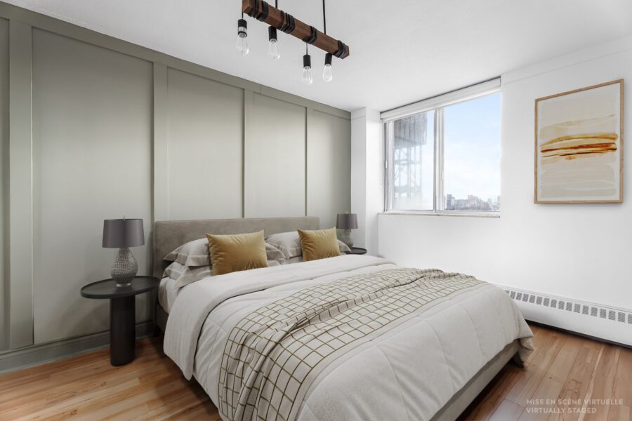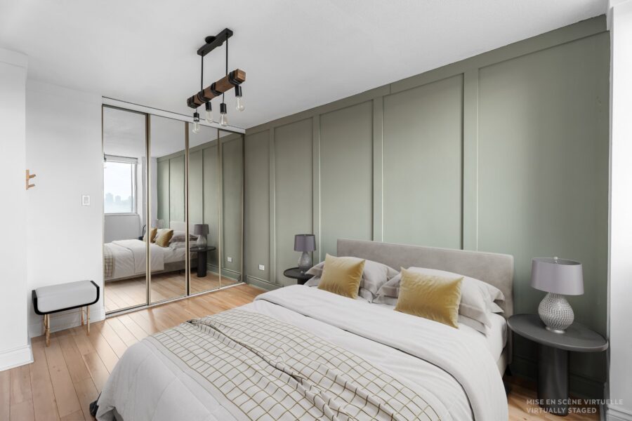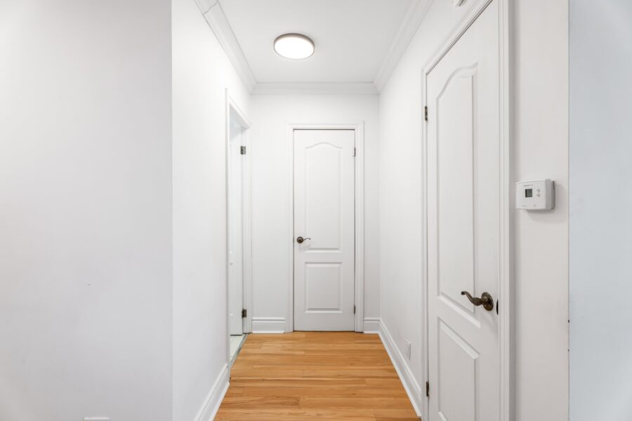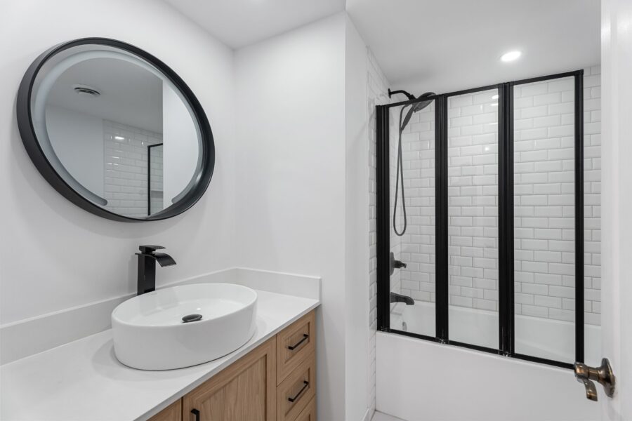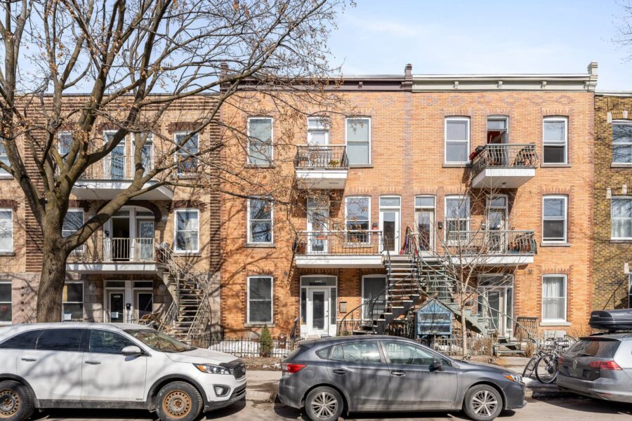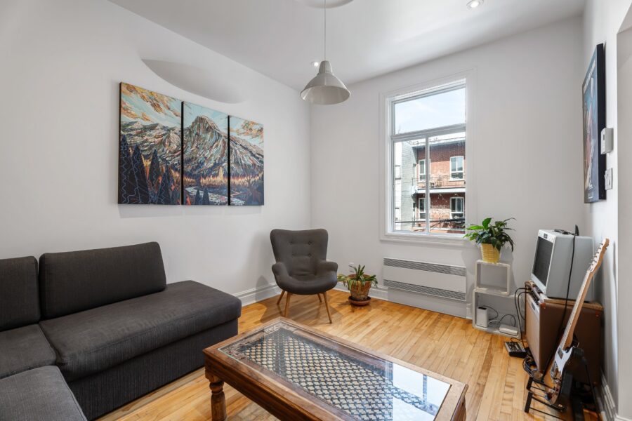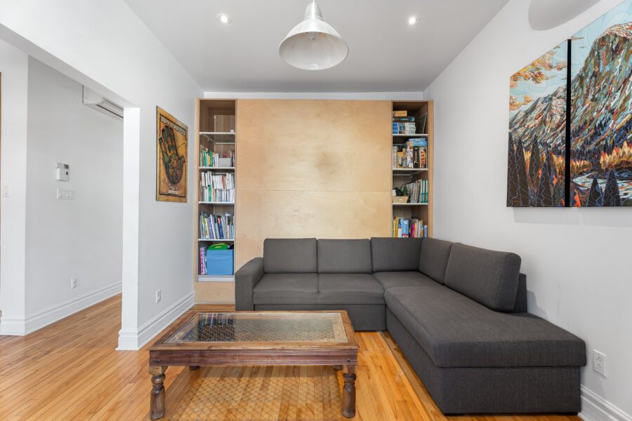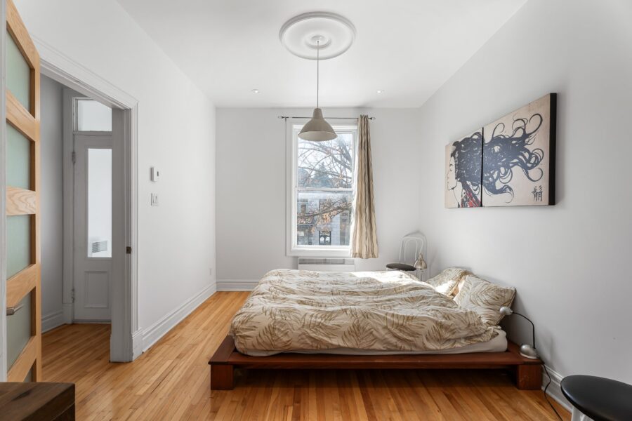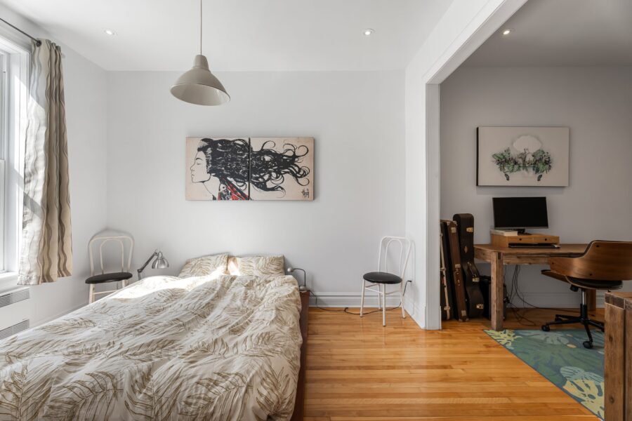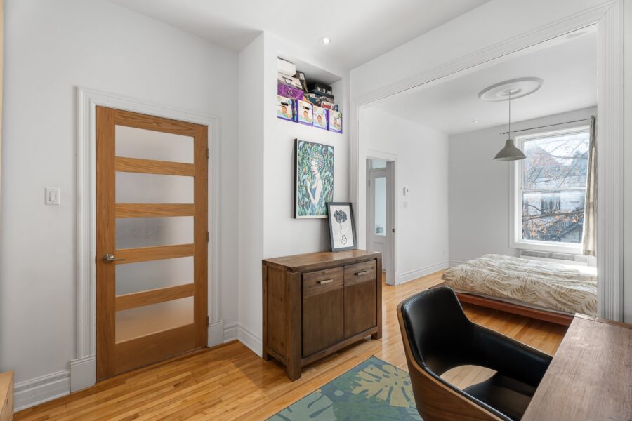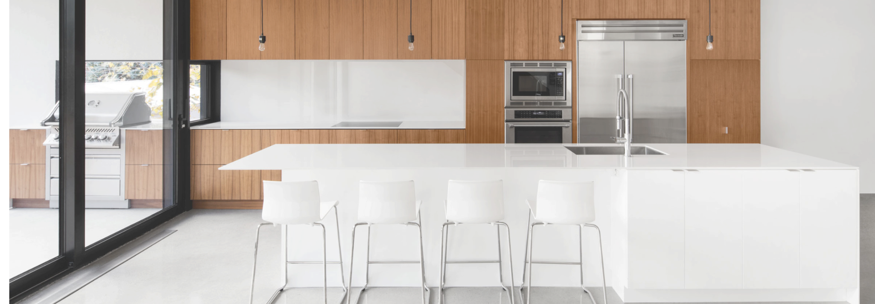Apartment
3422, Av. Henri-Julien, app.P2-315
Montréal (Le Plateau-Mont-Royal)
H2X3E3
Sold
Apartment for sell
- Rooms 8
- Bedrooms 1
- Bathrooms 1
- Floors 4
- Price 679 000$
Located in the private roundabout of the prestigious 333 Sherbrooke, this unique condo is accessible via a semi-private elevator leading directly to the unit. Built in 2009 with high-end materials, it features a spacious en-suite bedroom with a walk-in closet and an adjoining bathroom. A comfortable terrace completes the open living space, ideal for entertaining in peace. This unit combines privacy and refinement while offering privileged access to premium amenities: swimming pool, gym, shared terrace with panoramic views, indoor garage, storage space, and 24/7 security. An intimate and elegant living environment.
Photo gallery


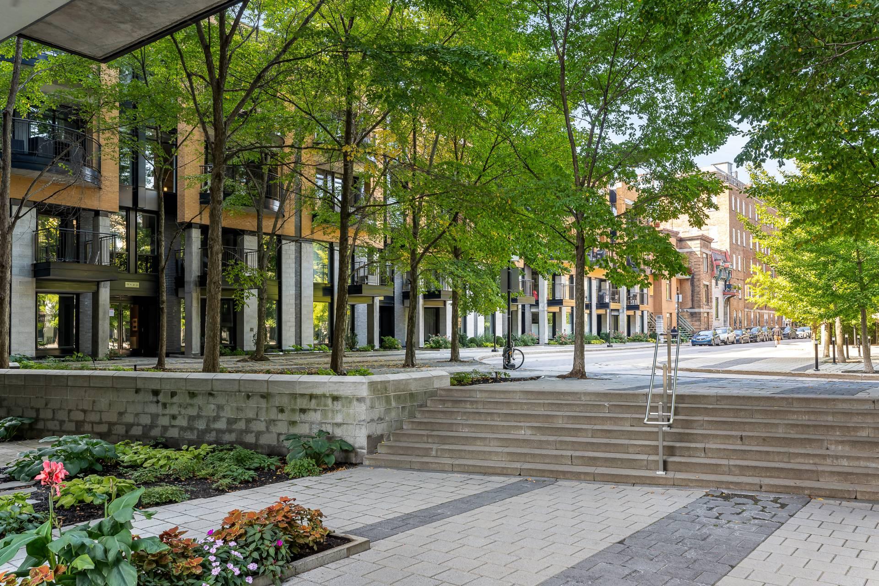
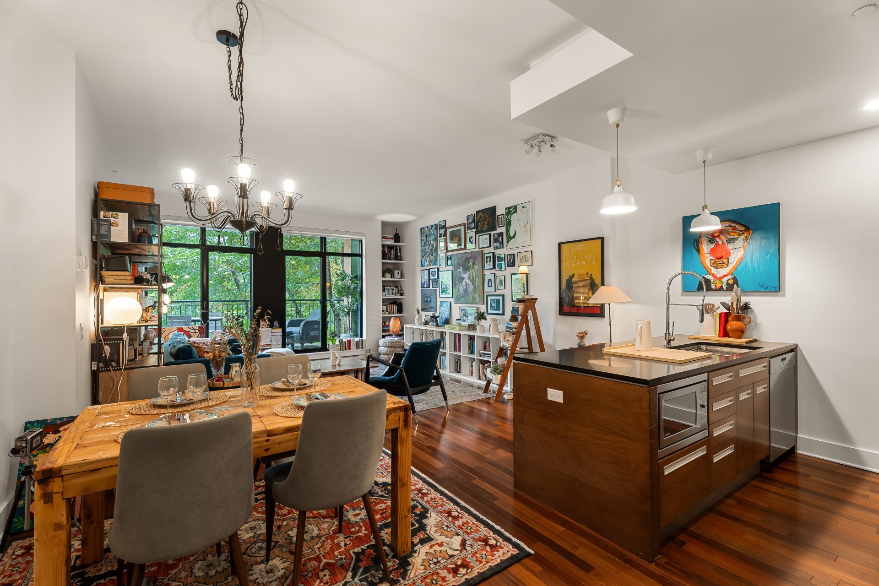
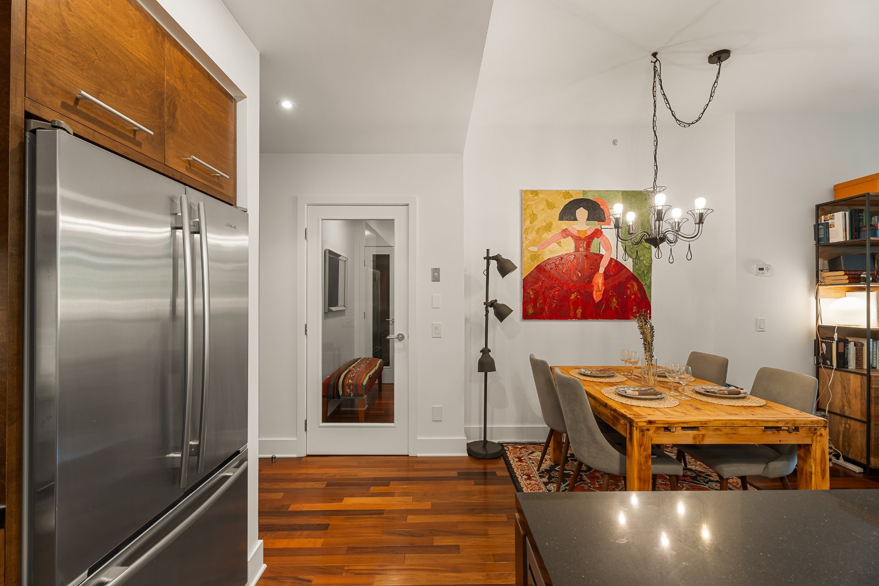
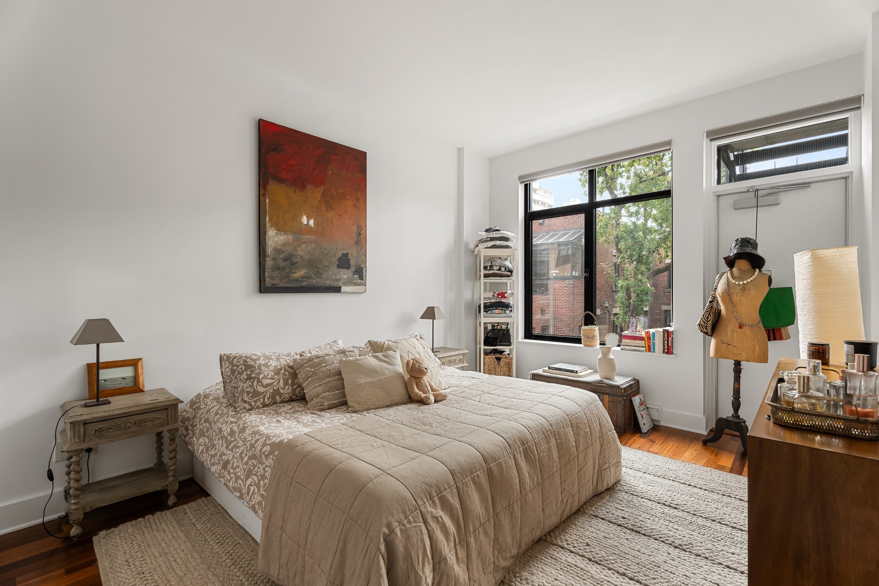
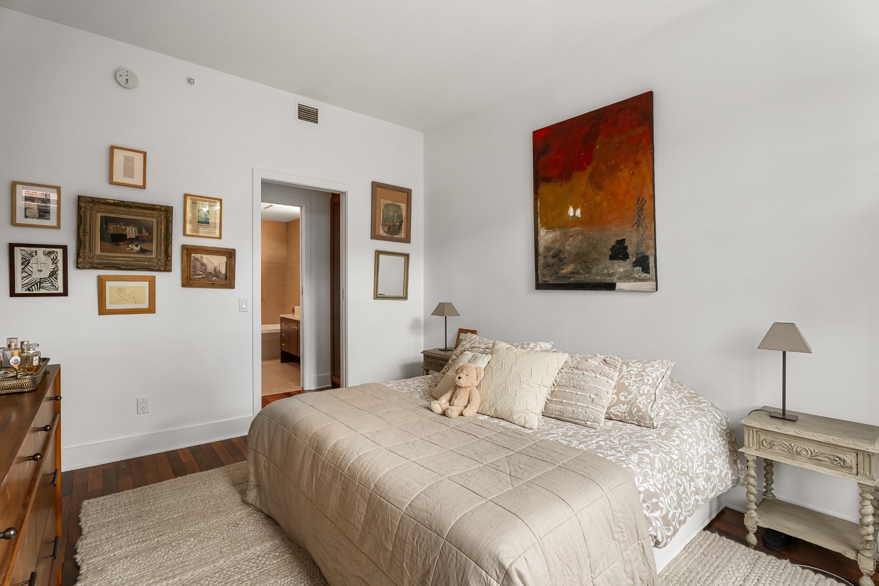
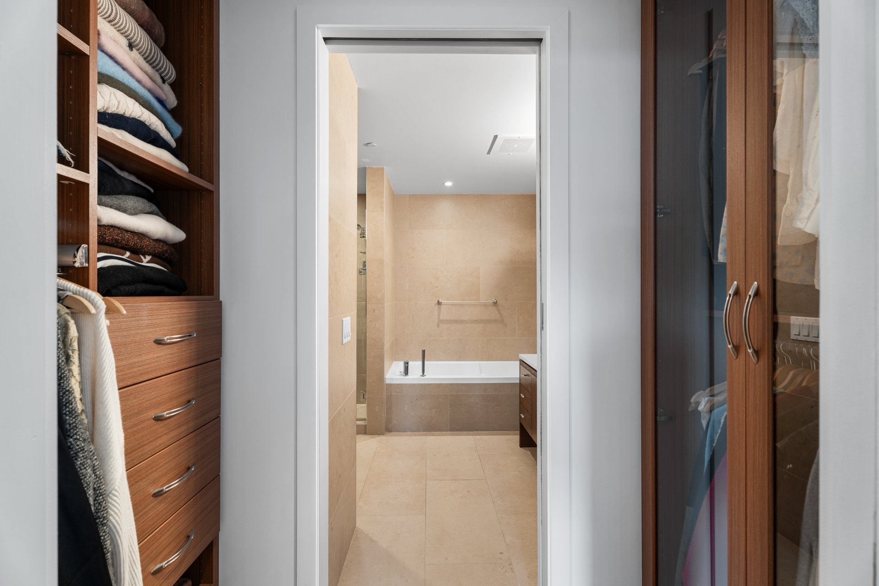
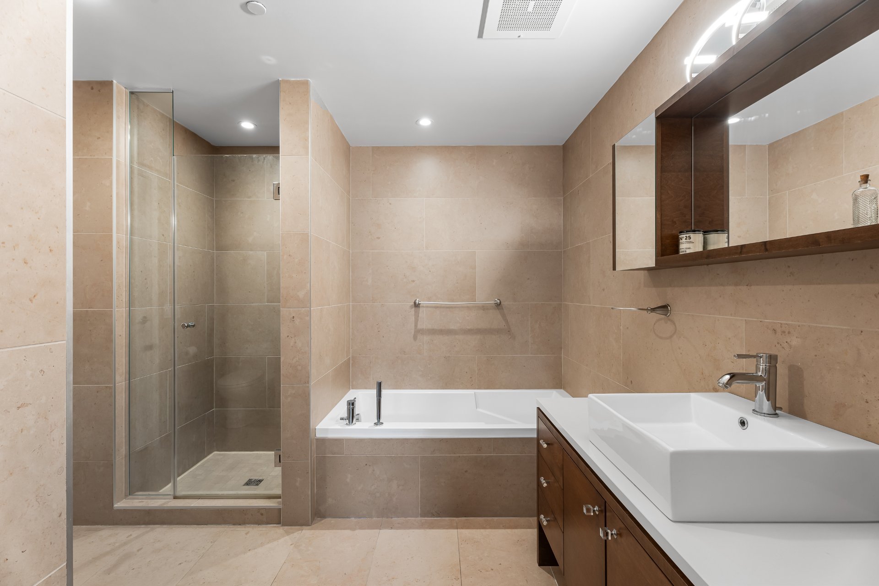
Informations
- Address 3422, Av. Henri-Julien, app.P2-315
- City Montréal (Le Plateau-Mont-Royal)
- Zipcode H2X3E3
- Neighborhood Le Plateau-Mont-Royal
- Features
- Special features
- Inclusions
- Addenda
- Type of property Appartement
- Type of building Attached
- Zoning Residential
- Heating system Electric baseboard units
- Easy access Elevator
- Available services Exercise room
- Water supply Municipality
- Heating energy Electricity
- Equipment available Central air conditioning, Ventilation system, Entry phone, Electric garage door, Partially furnished
- Garage Attached, Heated, Single width
- Pool Inground
- Proximity Cegep, Daycare centre, Hospital, Park - green area, Bicycle path, Public transport, University
- Restrictions/Permissions Short-term rentals not allowed
- Siding Brick
- Bathroom / Washroom Adjoining to primary bedroom, Separate shower
- Cadastre - Parking (included in the price) (1)
- Parking (total) (1)
- Sewage system Municipal sewer
- Zoning Residential
Dimensions
- Living surface 84.80 Square Meters
Fees and taxes
- Co-ownership fees 6 648$
- Municipal Taxes 3 883$ (2025)
- School taxes 496$ (2024)
Municipal evaluation
- Year 2025
- Terrain 84 200$
- Building 513 100$
| Room | Level | Dimensions | Floor covering | Additional information |
|---|---|---|---|---|
| Hallway | 3rd floor | 8.6x5.7 P | Wood | Private elevator access |
| Living room | 3rd floor | 18.5x15.11 P | Wood | Open space and balcony |
| Dining room | 3rd floor | 9.3x9.0 P | Wood | Open space |
| Kitchen | 3rd floor | 11.3x10.7 P | Wood | Open space |
| Primary bedroom | 3rd floor | 14.10x14.10 P | Wood | Walk-In and adjoining bathroom |
| Walk-in closet | 3rd floor | 7.10x3.11 P | Wood | Adjoining the bedroom |
| Bathroom | 3rd floor | 10.6x9.5 P | Ceramic tiles | Separate bath and shower |
| Laundry room | 3rd floor | 9.6x2.9 P | Ceramic tiles | Washer and dryer inst. |
WHAT YOU NEED TO KNOW
Discover this prestigious luxury condo, nestled within the highly sought-after 333 Sherbrooke Est condominium.
With a surface area of 912 sq. ft., this elegant unit features a spacious bedroom filled with natural light thanks to its large windows. It also includes a generous walk-in closet and an ensuite bathroom with refined finishes.
The open-concept living space, spacious and designed with high-end materials, seamlessly combines comfort and modernity. The living room opens onto a large private balcony, perfect for entertaining and enjoying an exceptional living environment.
ADDITIONAL FEATURES
* Private elevator access directly to the unit
* Central air conditioning for optimal comfort
* Superior soundproofing for absolute tranquility
* Private and intimate terrace
* Indoor parking: garage and storage space (pre-wired for an electric charging station)
* Expansive communal terrace with a swimming pool
* Two fully equipped fitness rooms
* 24/7 security with an on-site guard
LOCATION
Ideally located in the prestigious Carré Saint-Louis, this condo offers privileged access to the area's cafés, restaurants, and boutiques, as well as the Sherbrooke metro station, just a few steps away.
Enjoy a vibrant urban lifestyle, with renowned institutions like UQAM, as well as theaters and museums nearby.
Only minutes from Downtown, Old Montreal, and Avenue du Mont-Royal, this prime address places you at the heart of the action while maintaining a peaceful and refined atmosphere.
Cadastre of common areas : 4 295 064, 4 295 127, 4 349 612 to 4 349 615, 4 349 624, 4 349 568 to 4 349 571, 4 349 580, 4 349 551 to 4 349 554, 4 349 563, 4 349 595 to 4 349 598, 4 349 607, 4 387 541, 4 387 546 to 4 387 550, 4 425 250 to 4 425 253, and 5 714 715 (Cadastres du Québec).

