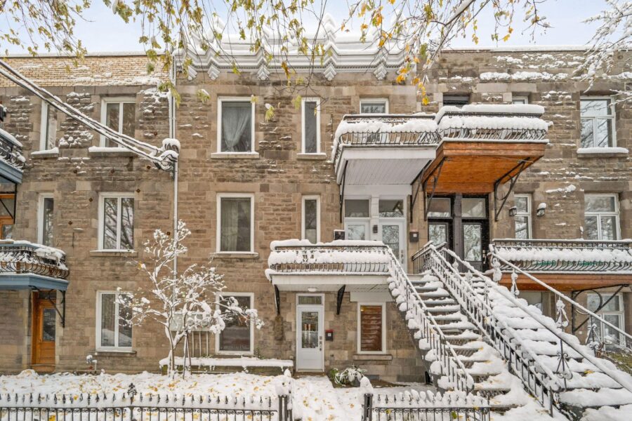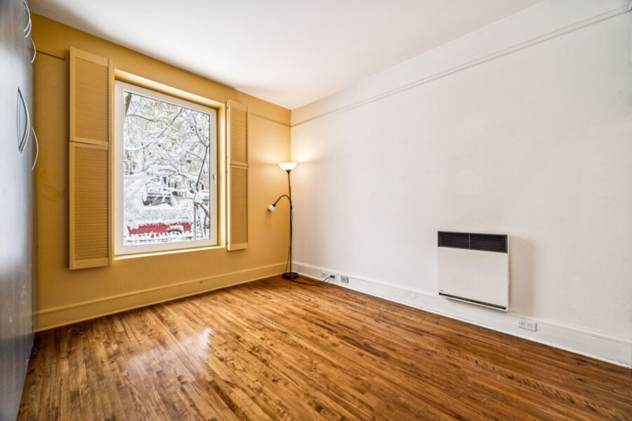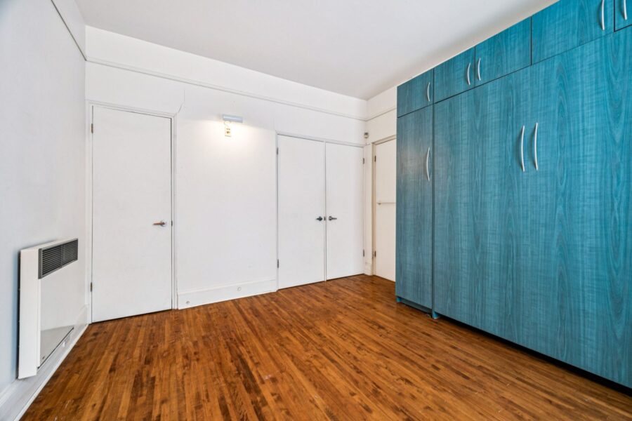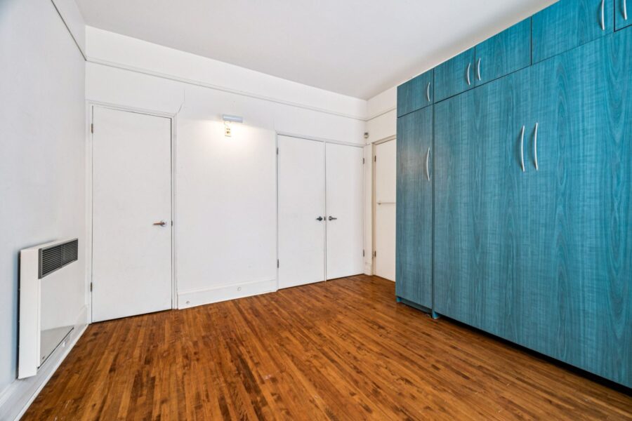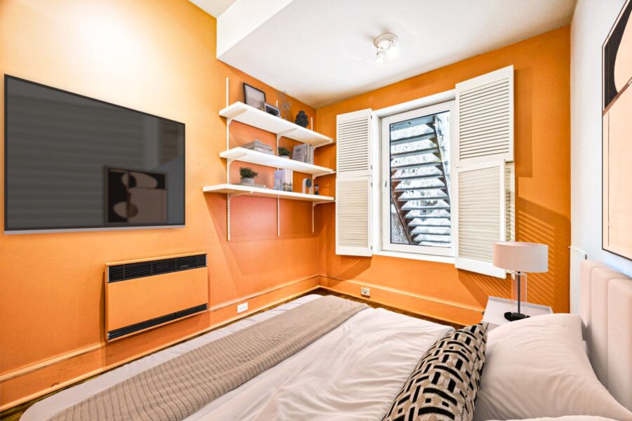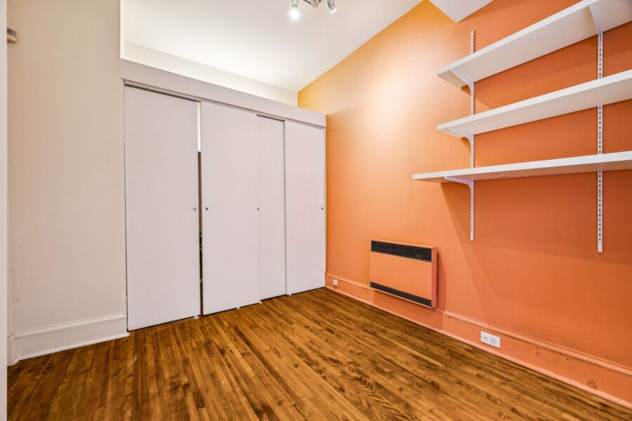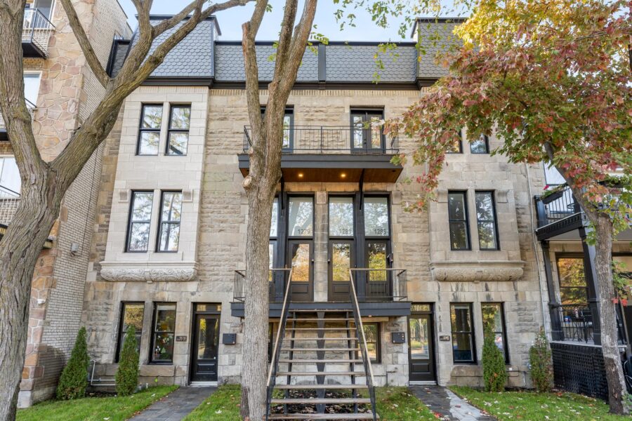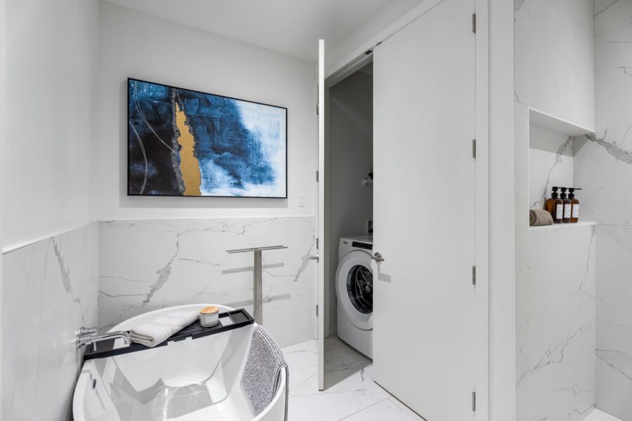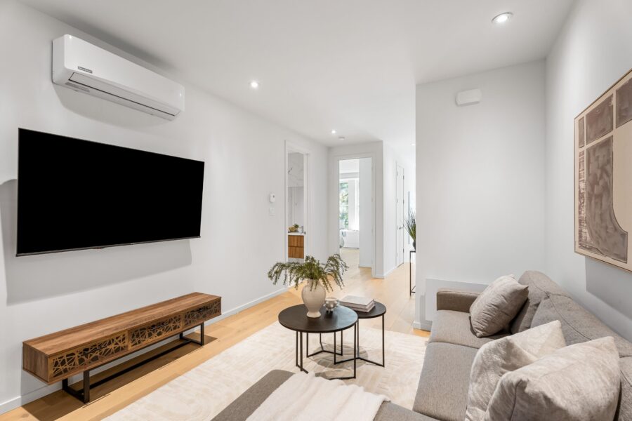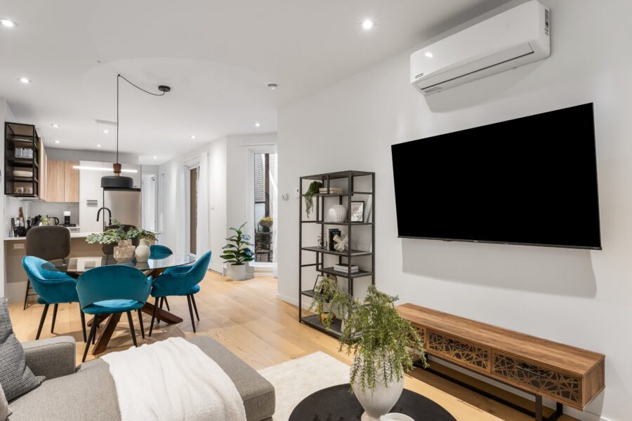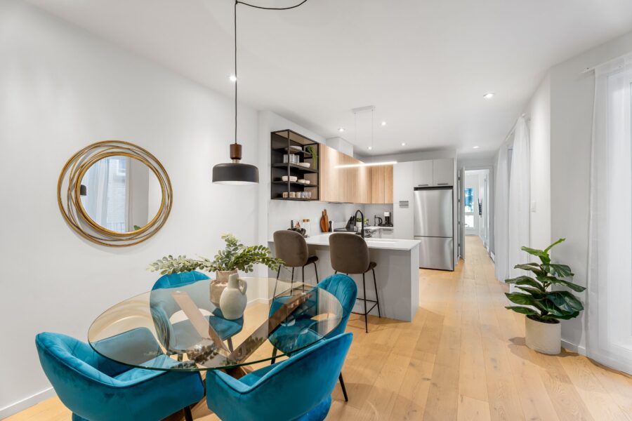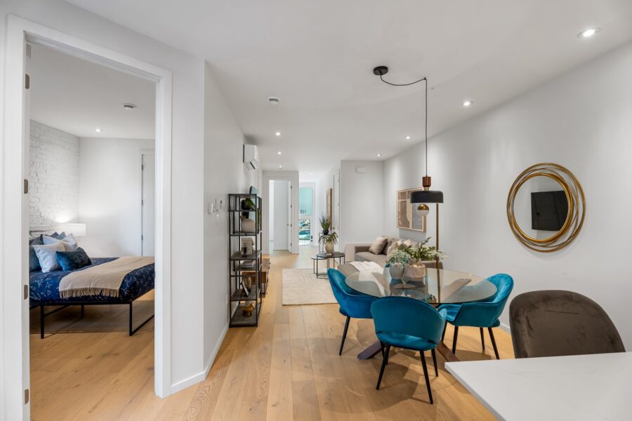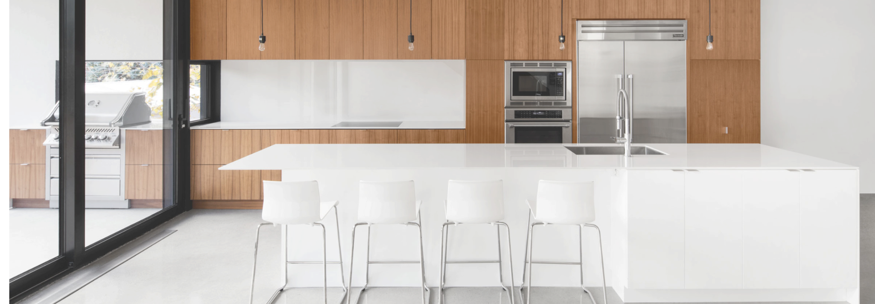Apartment
1285, Rue Rachel E.
Montréal (Le Plateau-Mont-Royal)
H2J2J9
Apartment for sell
- Rooms 10
- Bedrooms 3
- Bathrooms 2
- Floors 3
- Price 969 000$
Fully renovated undivided co-ownership condo, located on the ground floor, directly across from La Fontaine Park in the heart of the Plateau. This 3-bedroom, 2-bathroom unit features heated floors, exposed brick walls, and a modern Italian kitchen with quartz countertops. The primary bedroom includes a walk-in closet and an ensuite bathroom. Open-concept living space with ceilings ranging from 9 to 11 feet. Private backyard, perfect for relaxing or outdoor dining. Just a 10-minute walk to the metro. Electrical, plumbing, windows, roof, kitchen, bathrooms, and terrace have all been redone. A true urban gem!
Photo gallery


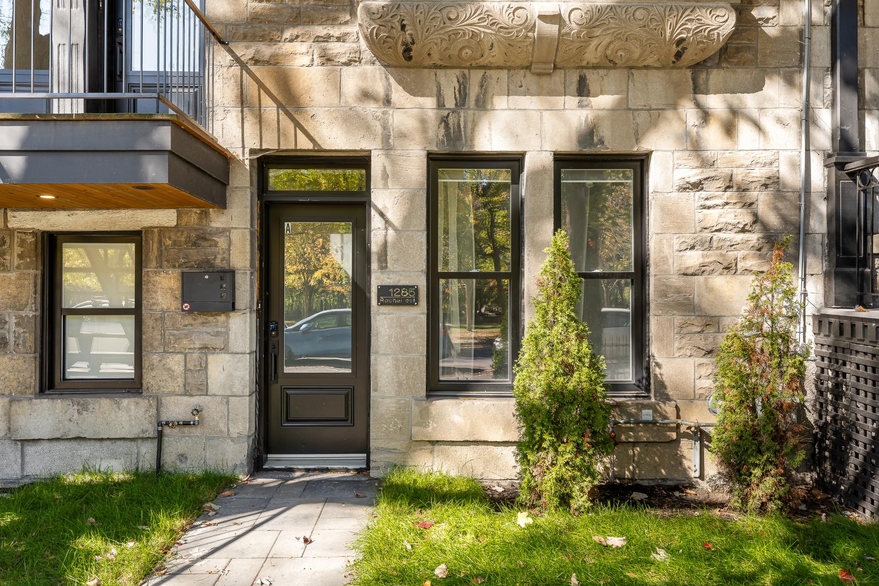
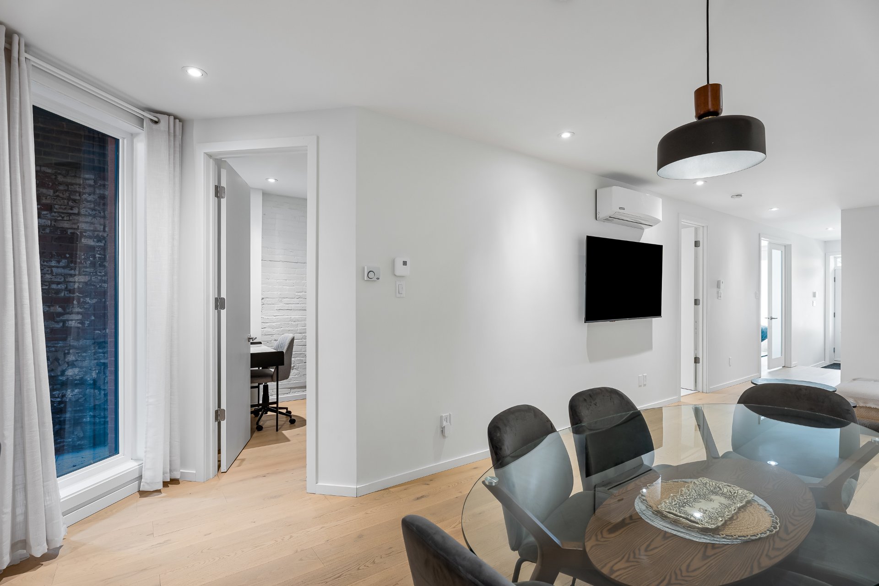
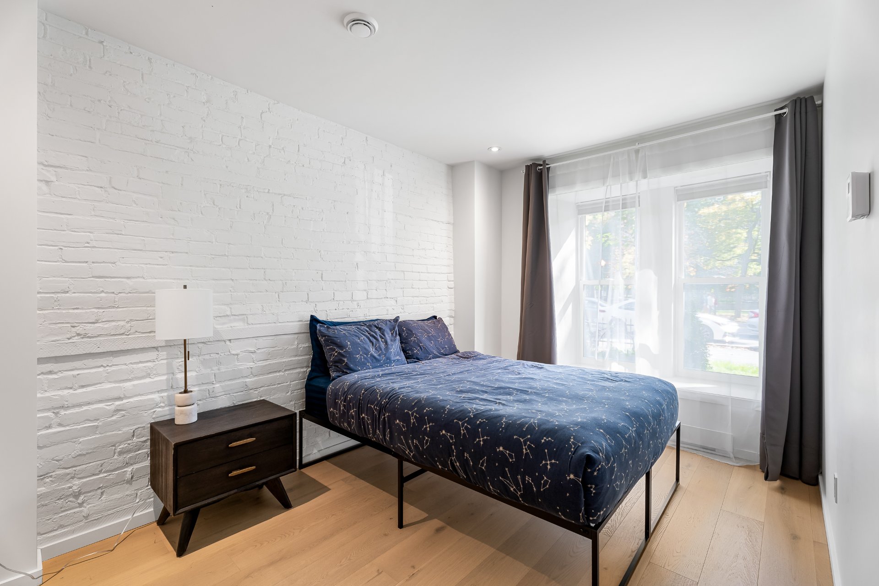
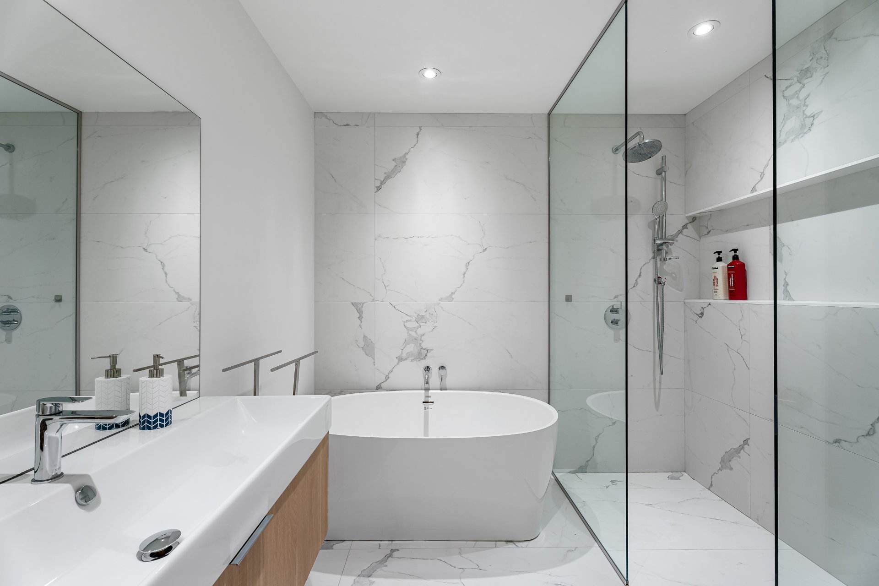
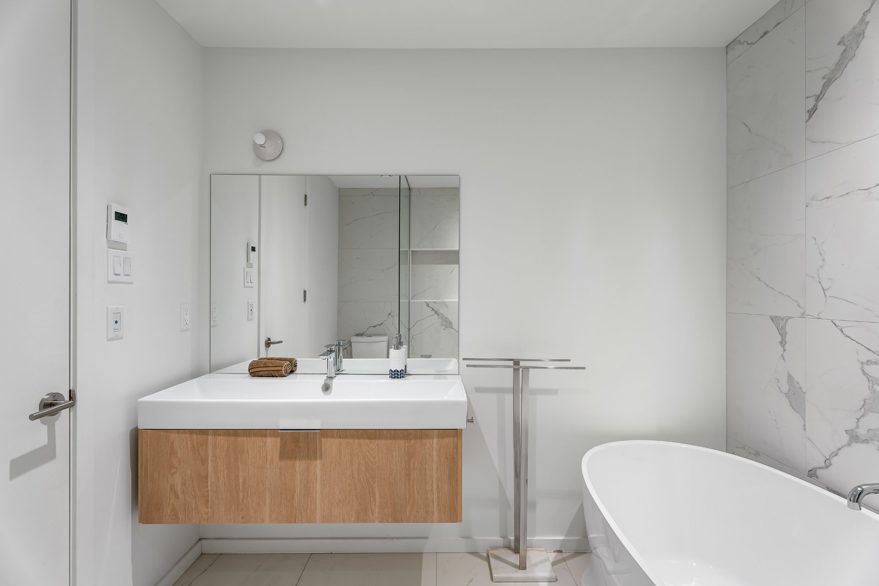
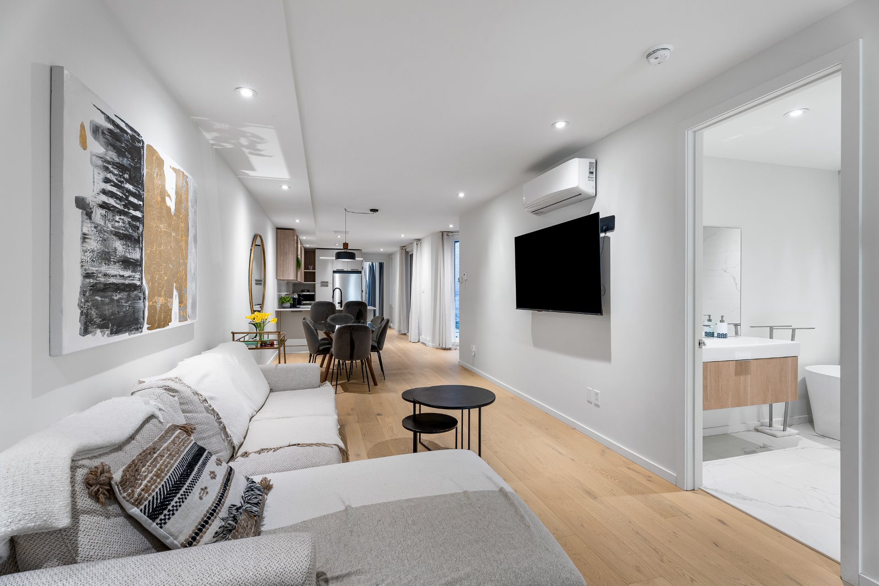
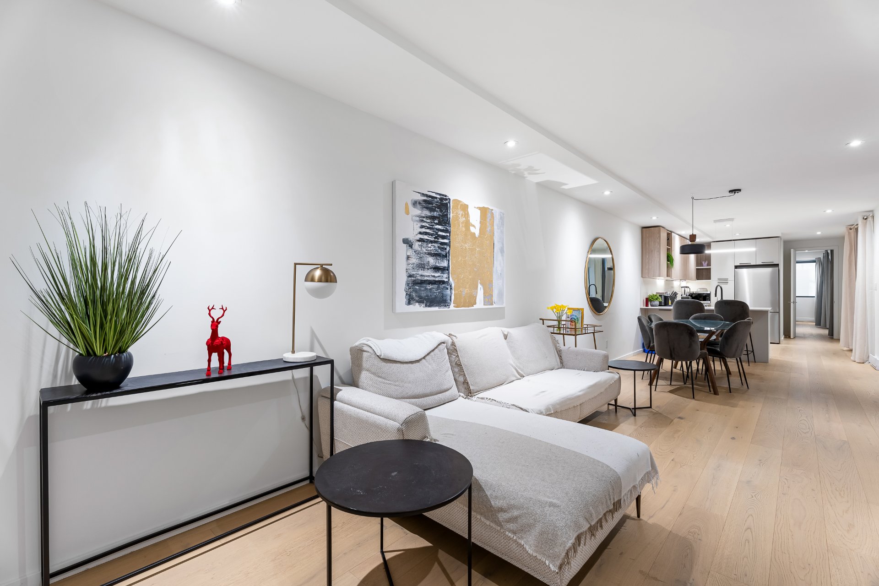
Informations
- Address 1285, Rue Rachel E.
- City Montréal (Le Plateau-Mont-Royal)
- Zipcode H2J2J9
- Neighborhood Le Plateau-Mont-Royal
- Features
- Special features
- Inclusions
- Addenda
- Type of property Appartement
- Type of building Attached
- Zoning Residential
- Heating system Electric baseboard units
- Water supply Municipality
- Heating energy Electricity
- Equipment available Wall-mounted air conditioning, Ventilation system
- Available services Fire detector
- Proximity Cegep, Daycare centre, Hospital, Park - green area, Bicycle path, Elementary school, High school, Cross-country skiing, Public transport
- Bathroom / Washroom Adjoining to primary bedroom, Separate shower
- Sewage system Municipal sewer
- Roofing Elastomer membrane
- Zoning Residential
Dimensions
- Living surface 1557 Square Feet
Fees and taxes
- Co-ownership fees 12$
- Municipal Taxes 1 916$ (2025)
- School taxes 241$ (2025)
| Room | Level | Dimensions | Floor covering | Additional information |
|---|---|---|---|---|
| Hallway | Ground floor | 4.8x10.3 P | ||
| Living room | Ground floor | 17.2x10.3 P | ||
| Dining room | Ground floor | 10.8x13.6 P | ||
| Kitchen | Ground floor | 18.8x11.5 P | ||
| Other | Ground floor | 6.6x6.7 P | ||
| Primary bedroom | Ground floor | 22.1x10.7 P | ||
| Other | Ground floor | 9.0x6.1 P | ||
| Walk-in closet | Ground floor | 6.1x6.1 P | ||
| Bedroom | Ground floor | 13.3x8.8 P | ||
| Bathroom | Ground floor | 8.3x8.8 P | ||
| Bedroom | Ground floor | 11.8x8.8 P | ||
| Other | Ground floor | 27.4x8.2 P |
ADDENDUM -- 1285 RACHEL EST
Welcome to 1285 Rachel Est, a true gem in the heart of Plateau Mont-Royal, directly across from La Fontaine Park.
Treat yourself to a refined urban lifestyle in this fully redesigned undivided co-ownership condo, combining architectural charm, modern comfort, and a prime location. Ideally situated across from the stunning La Fontaine Park and just steps from shops, cafés, restaurants, and only a 10-minute walk to the metro, this unique living space has everything to love.
Located on the ground floor, this spacious unit welcomes you with an open-concept living area filled with natural light, bringing together the living room, dining area, and a sleek Italian-designed kitchen. Quartz countertops, a ceramic backsplash, modern fixtures, and a built-in range hood add both style and functionality.
The unit includes three well-sized bedrooms, including a primary suite at the rear for optimal tranquility. It features a walk-in closet and an ensuite bathroom with heated floors and a large glass shower.
The two additional bedrooms, each with a double closet, are enhanced by beautiful exposed brick walls, adding warmth and character.
The second bathroom is as functional as it is elegant, offering a separate glass shower, a freestanding tub, and a contemporary Italian vanity. Heated floors included.
You'll also enjoy a private backyard -- perfect for relaxing or outdoor dining.
FEATURES & COMFORT
Heated floors in both bathrooms
Wall-mounted air conditioner
Ceilings ranging from 9 to 11 feet for a spacious feel
Enhanced soundproofing
High-end finishes throughout
SIGNIFICANT RENOVATIONS COMPLETED
Roof replaced in 2022 (Toiture Wally -- invoice available)
Electrical and plumbing systems completely redone
New energy-efficient windows installed
Full renovation of kitchen and bathrooms
New flooring throughout the unit
Addition of a large rear terrace
ADDITIONAL NOTES
Undivided co-ownership
Mortgage must be obtained through Caisse Desjardins (details to come)
Minimum 20% down payment required
Co-ownership agreement in progress
Municipal and school taxes calculated based on the share
Technical specifications available upon request during visits
