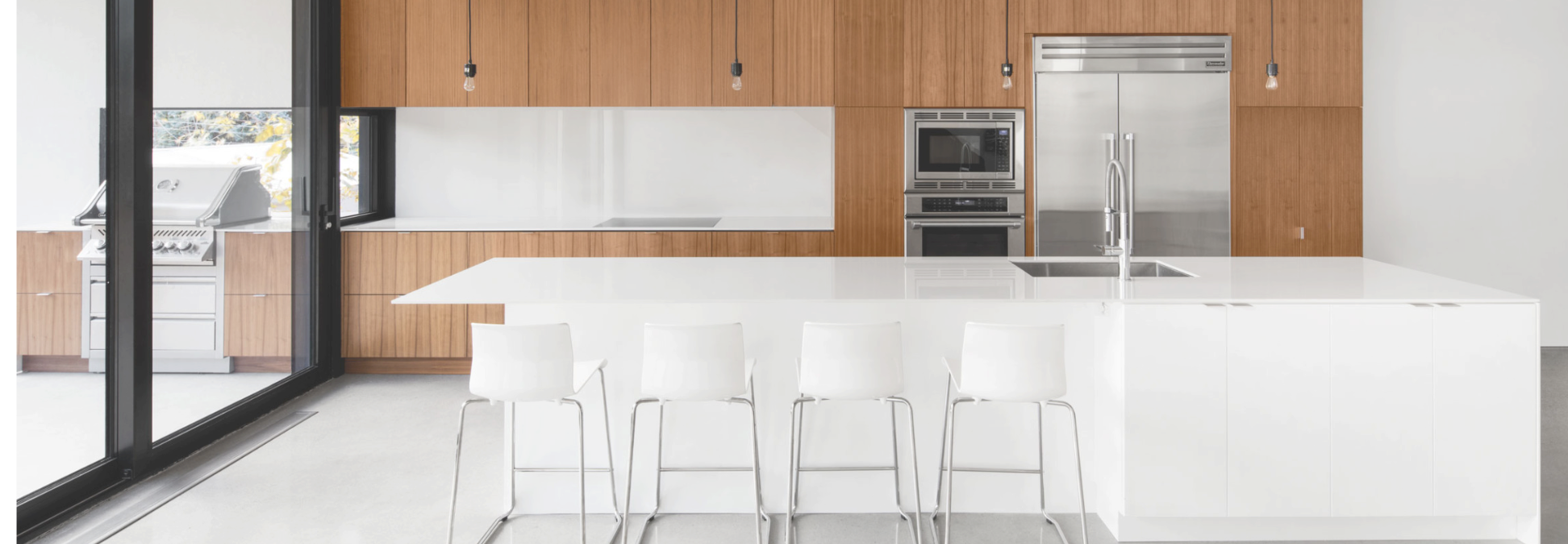Apartment
810, Rue St-André
Montréal (Ville-Marie)
H2L5B9
Apartment for sell
- Rooms 7
- Bedrooms 2
- Bathrooms 1
- Floors 16
- Price 639 000$
Magnificent corner unit on two levels, bathed in natural light thanks to windows on three sides and full sun exposure. Open-concept living area, renovated kitchen and bathroom with timeless finishes, heated floors, and a very large private sun-drenched terrace, perfect for entertaining. Functional garage with direct access and exclusive storage space. Ideally located near Old Montreal, Champ-de-Mars metro station, the CHUM hospital, and major roadways, offering the perfect balance of comfort, functionality, and strategic location.
Photo gallery


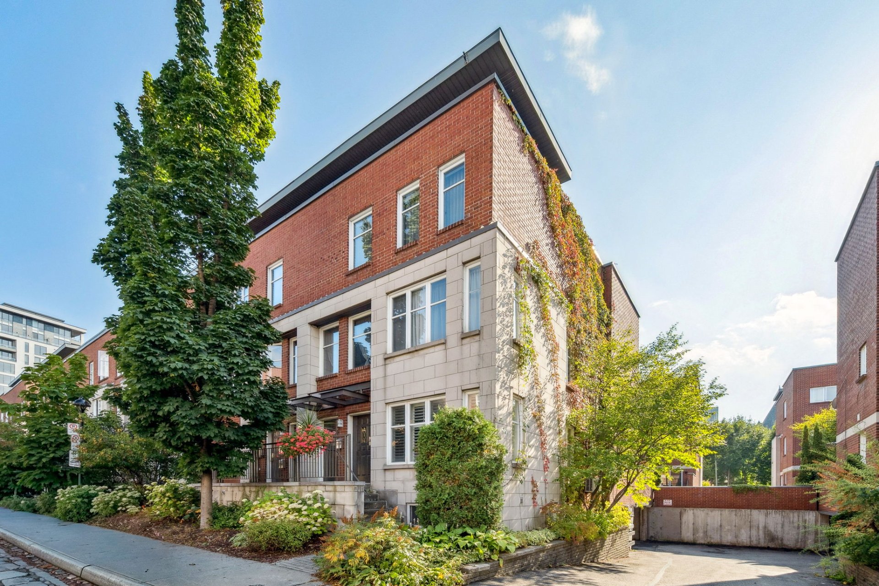
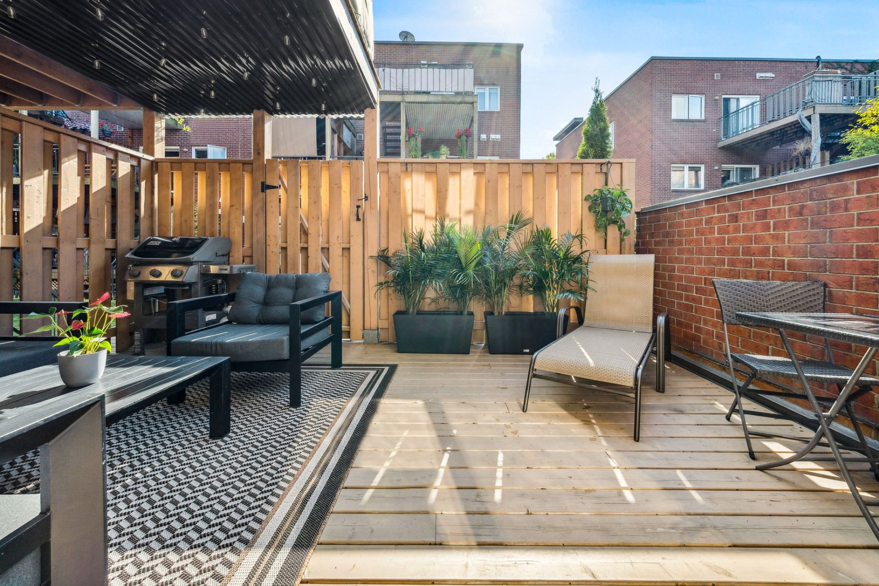
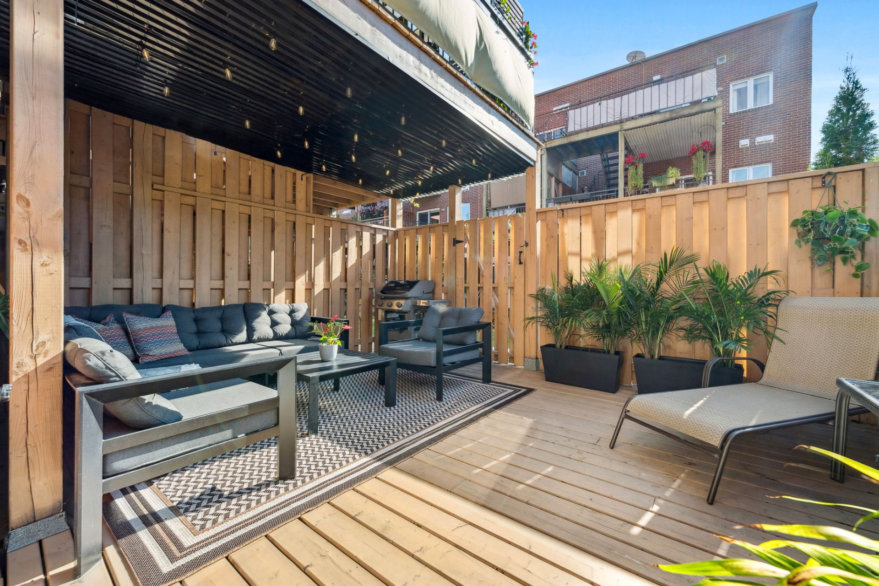
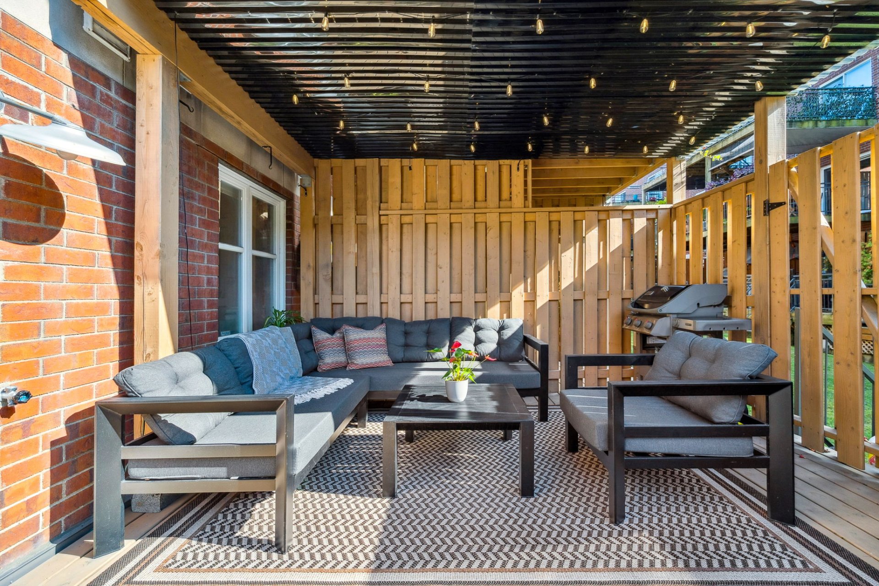
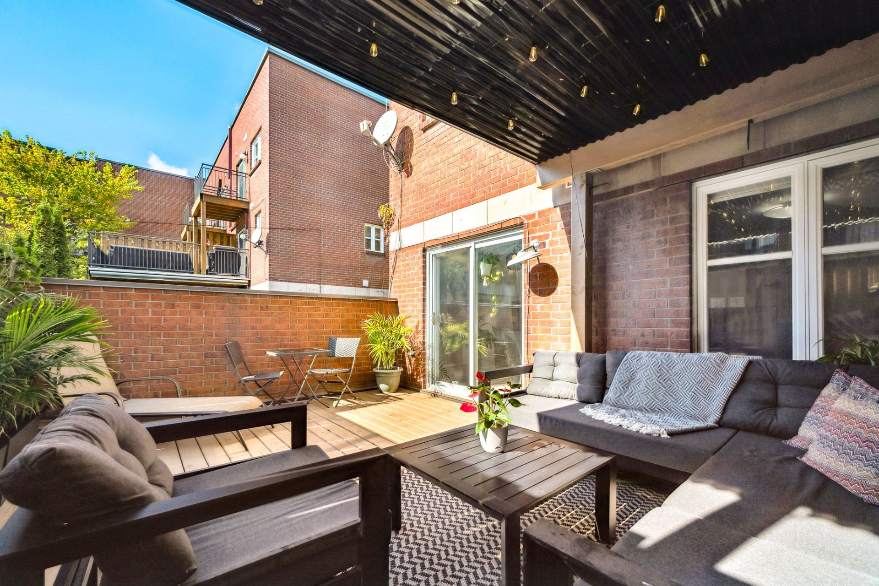
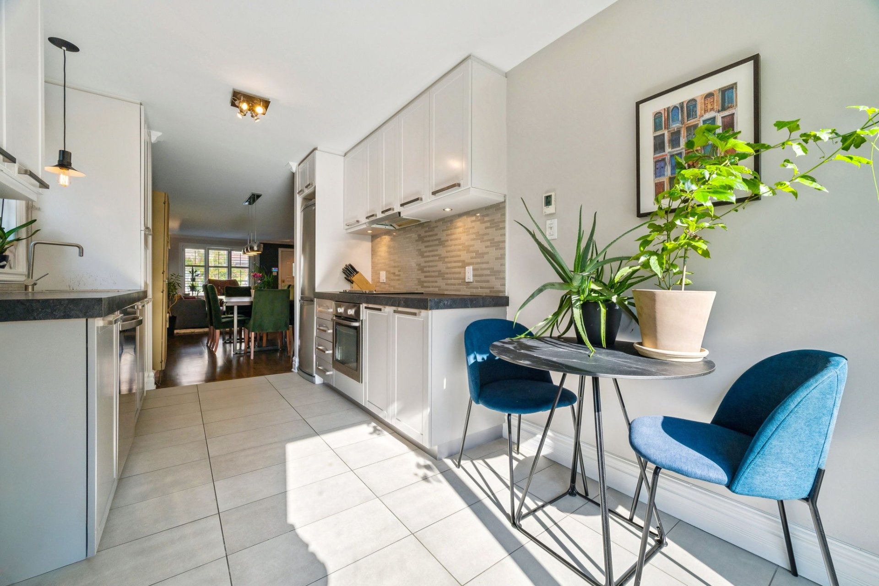
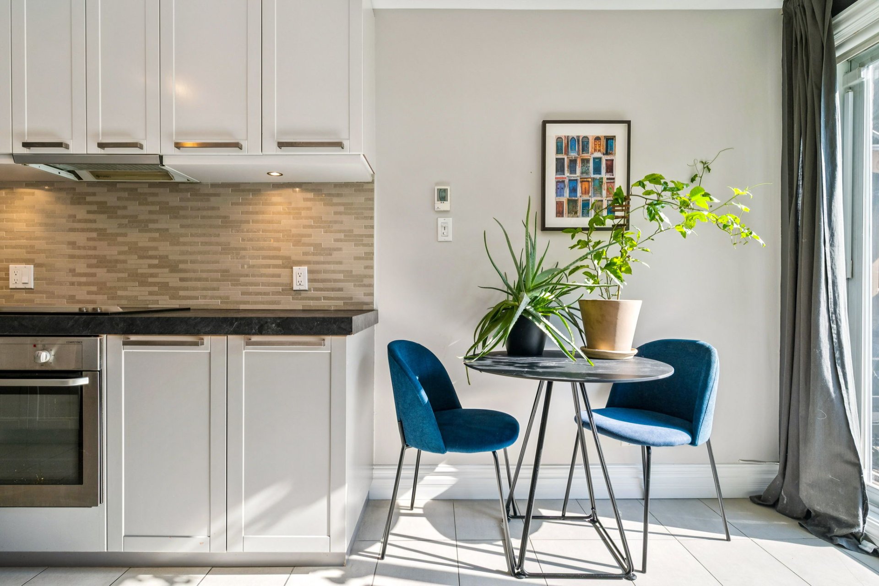
Informations
- Address 810, Rue St-André
- City Montréal (Ville-Marie)
- Zipcode H2L5B9
- Neighborhood Vieux-Montréal
- Features
- Special features
- Inclusions
- Addenda
- Type of property Appartement
- Type of building Attached
- Zoning Residential
- Heating system Electric baseboard units
- Water supply Municipality
- Heating energy Electricity
- Equipment available Wall-mounted air conditioning, Electric garage door, Alarm system
- Windows PVC
- Garage Attached, Heated, Single width
- Proximity Cegep, Hospital, Park - green area, Bicycle path, Public transport, University
- Siding Brick
- Bathroom / Washroom Separate shower
- Basement 6 feet and over, Separate entrance, Finished basement
- Cadastre - Parking (included in the price) (1)
- Parking (total) (1)
- Sewage system Municipal sewer
- Window type Crank handle
- Roofing Asphalt and gravel
- Zoning Residential
Dimensions
- Living surface 101.40 Square Meters
Fees and taxes
- Co-ownership fees 5 352$
- Municipal Taxes 3 727$ (2025)
- School taxes 483$ (2025)
Municipal evaluation
- Year 2024
- Terrain 205 700$
- Building 446 700$
| Room | Level | Dimensions | Floor covering | Additional information |
|---|---|---|---|---|
| Kitchen | Ground floor | 8.2x15.3 P | Ceramic tiles | Open area and terrace access |
| Dining room | Ground floor | 13.1x11.7 P | Wood | Open space |
| Living room | Ground floor | 14.1x16.6 P | Wood | Open space |
| Bedroom | Ground floor | 10.5x14.1 P | Wood | |
| Bathroom | Ground floor | 6.1x8.1 P | Ceramic tiles | |
| Primary bedroom | 18.1x17.7 P | Wood | Walk-In closet | |
| Walk-in closet | 10.8x5.7 P | Wood | ||
| Storage | 5.5x4.0 P |
This property offers you a prime address, combining comfort, convenience, and functionality, including:
- An open-concept, cross-through living space with windows on three sides
- A full-sun orientation ensuring exceptional brightness
- A large private terrace, ideal for entertaining and enjoying the sun
- Kitchen and bathroom renovated a few years ago, with timeless and neutral finishes
- Heated floors in the kitchen and bathroom
- A garage with direct access to the condo
- A wall-mounted heat pump for air conditioning and heating
- An exclusive storage space
Prime location:
- Just steps from Old Montreal and rue de la Commune
- Close to major highways for convenient daily commuting
- A short walk from Champ-de-Mars metro station and only minutes from the CHUM hospital
Accessibility:
Walk Score 91/100 -- a true paradise for walkers where all daily errands can be done on foot
Transit Score 86/100 -- ideally served by public transit, convenient for most trips
Bike Score 95/100 -- a cyclist's paradise where daily errands can easily be accomplished by bike
Additional notes: The accuracy of room dimensions and exterior spaces is not guaranteed.

