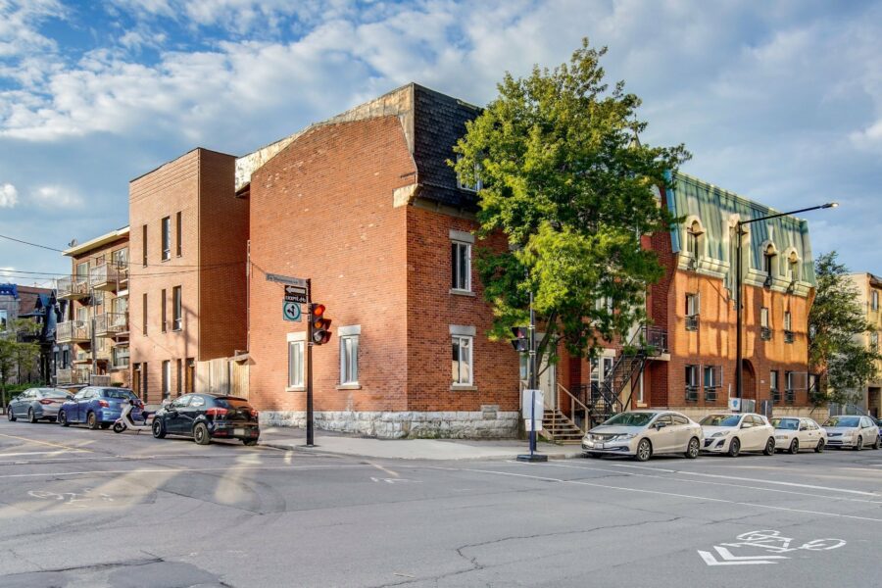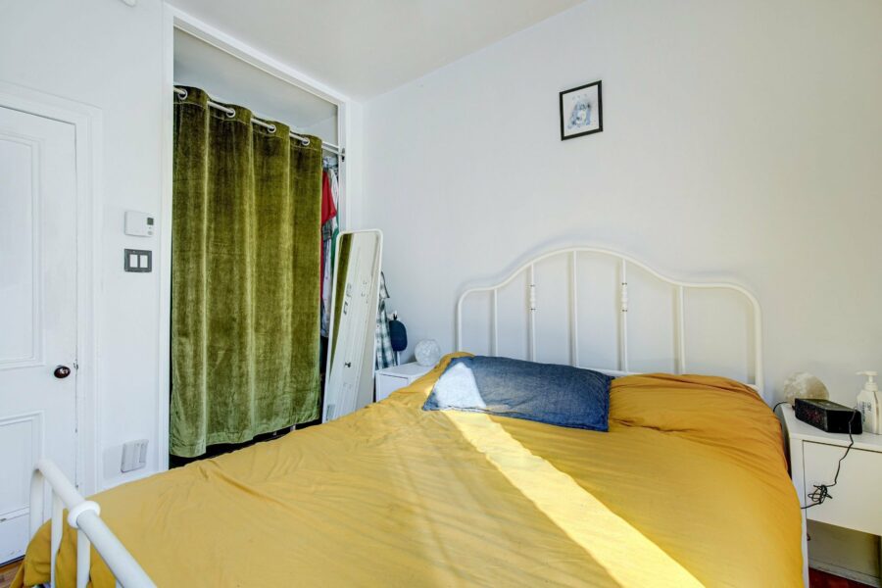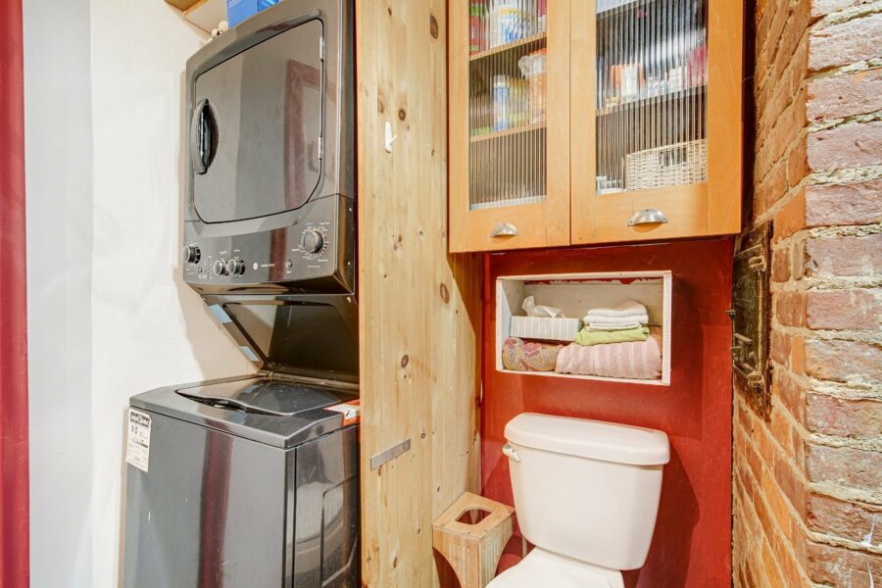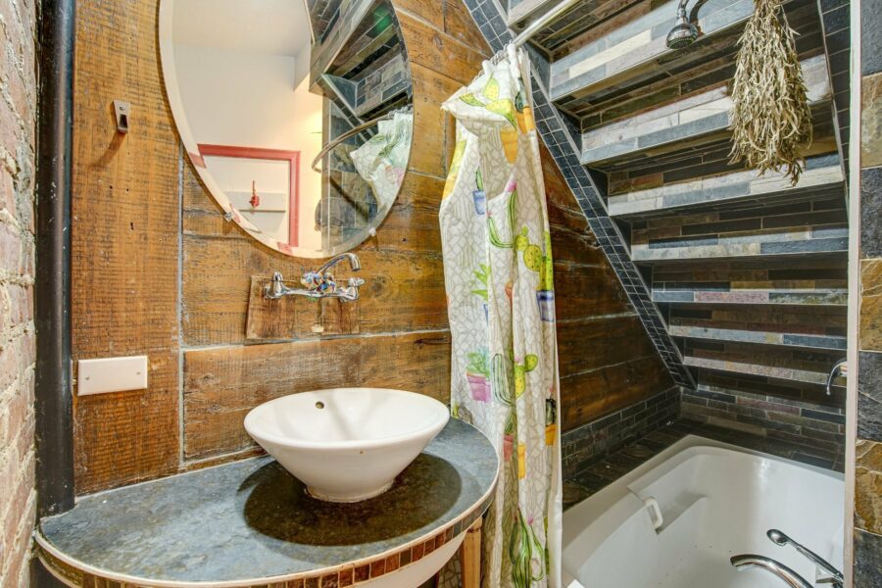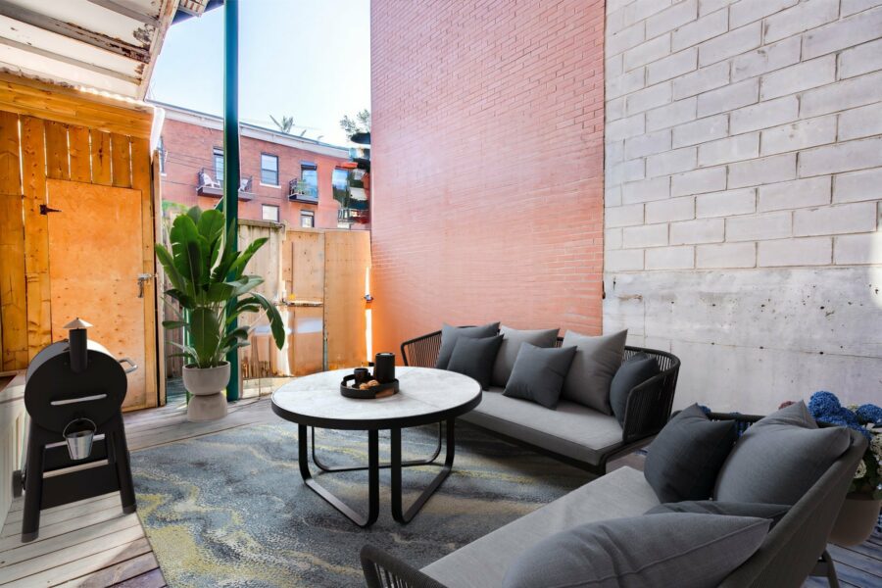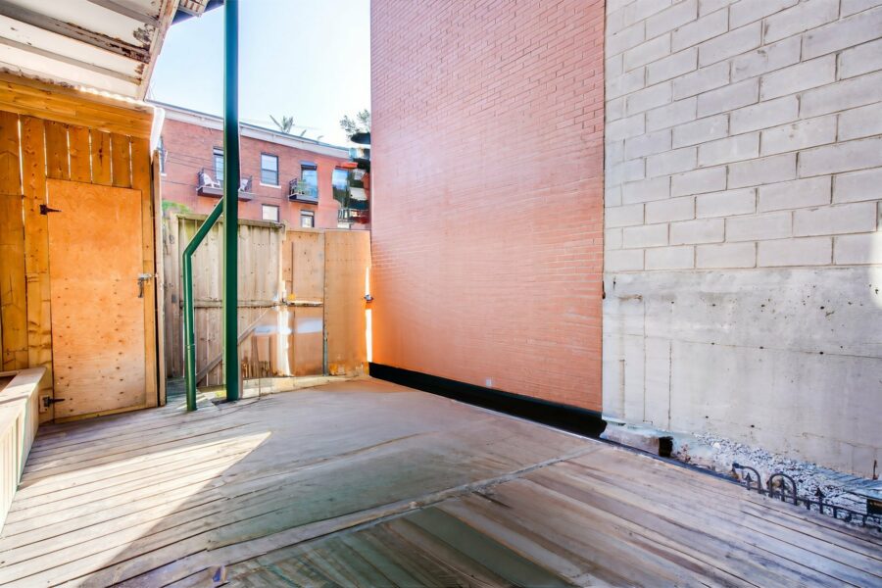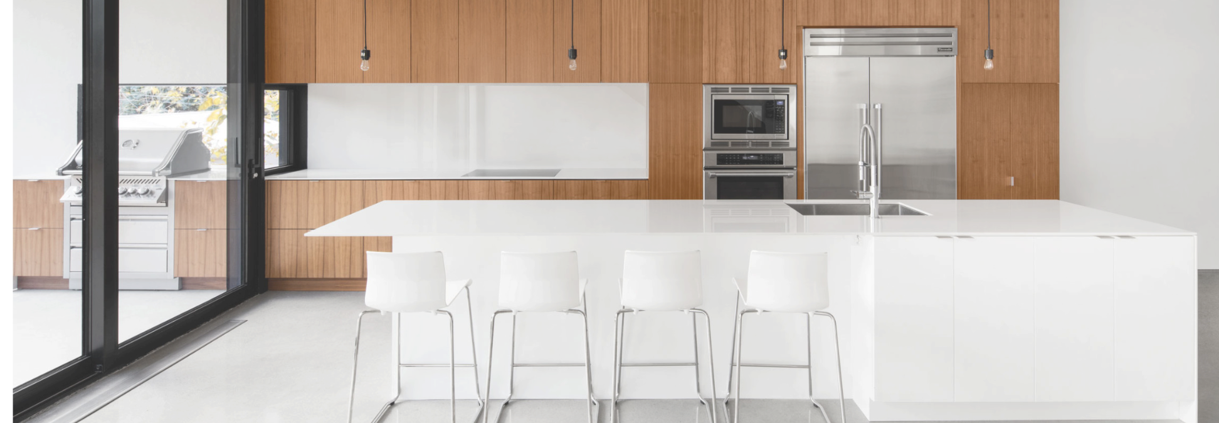Duplex
1551 - 1553, Boul. De Maisonneuve E.
Montréal (Ville-Marie)
H2L2B3
Sold
Duplex for sell
- Rooms 8
- Bedrooms 5
- Bathrooms 1
- Floors 3
- Price 749 000$
Rare semi-detached duplex on 3 floors consisting of one unit spread over 2 levels offering five bedrooms and will be available from July 1, 2025¸ to the buyer. This unit offers excellent conversion potential for those wishing to personalize a space to their taste. On the ground floor, a recently renovated two-bedroom apartment enjoys exceptional luminosity thanks to windows on three sides. This unit has access to a beautiful courtyard. Ideally located in the heart of the village, this privileged location guarantees easy access to all amenities on foot. A great opportunity and a great value!
Photo gallery


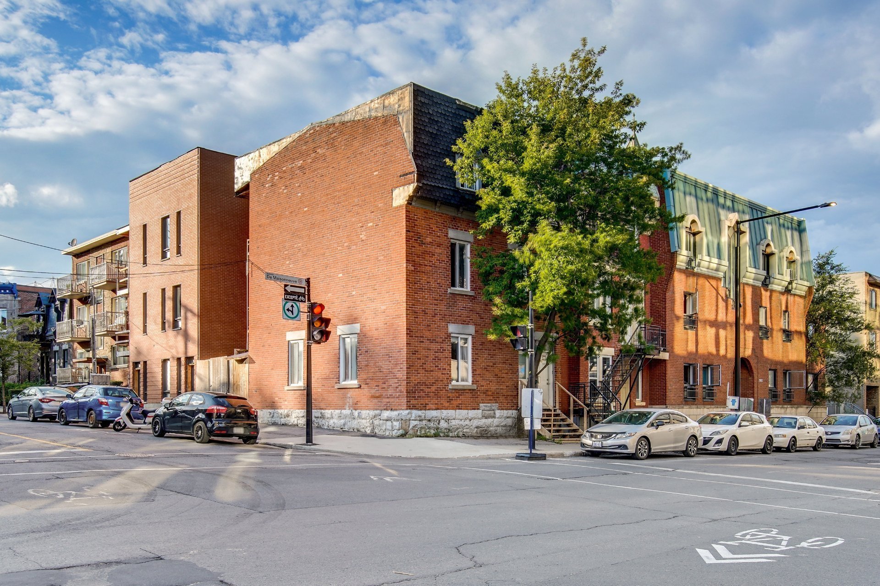
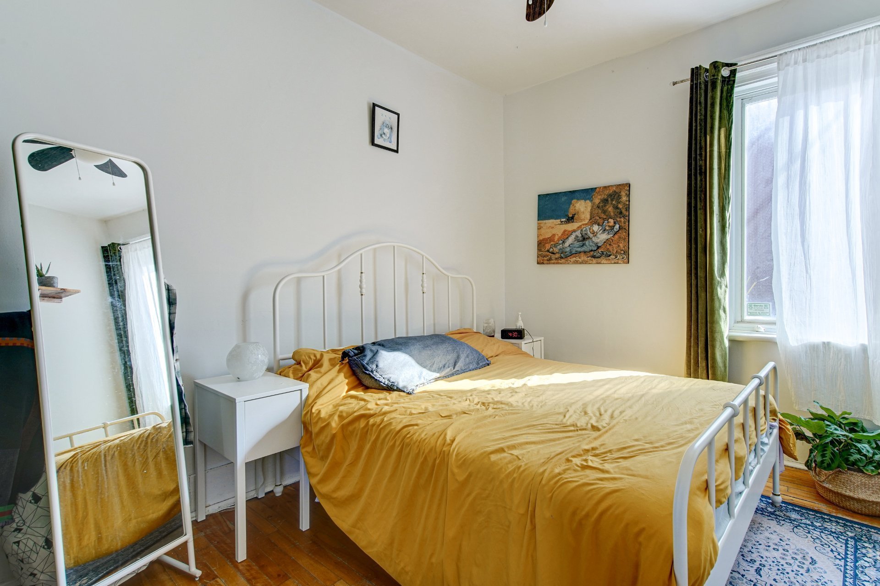
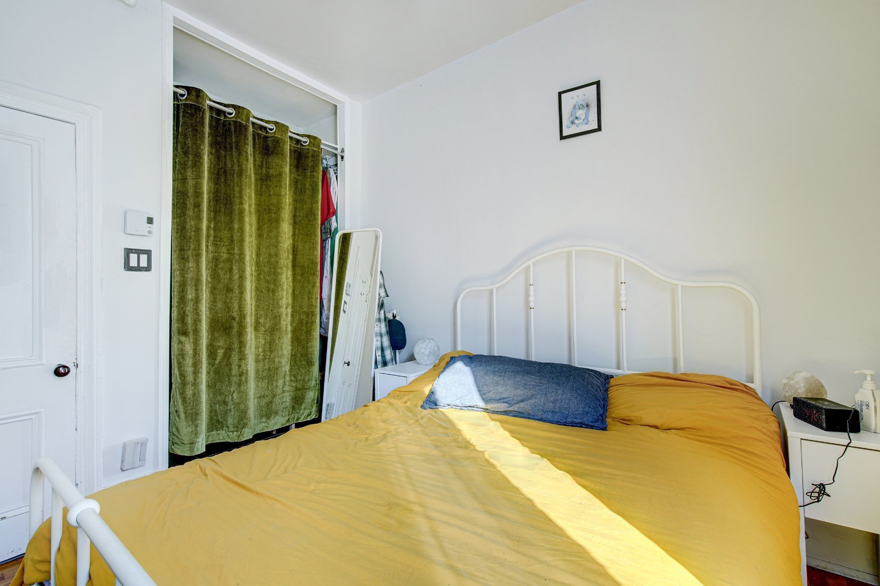
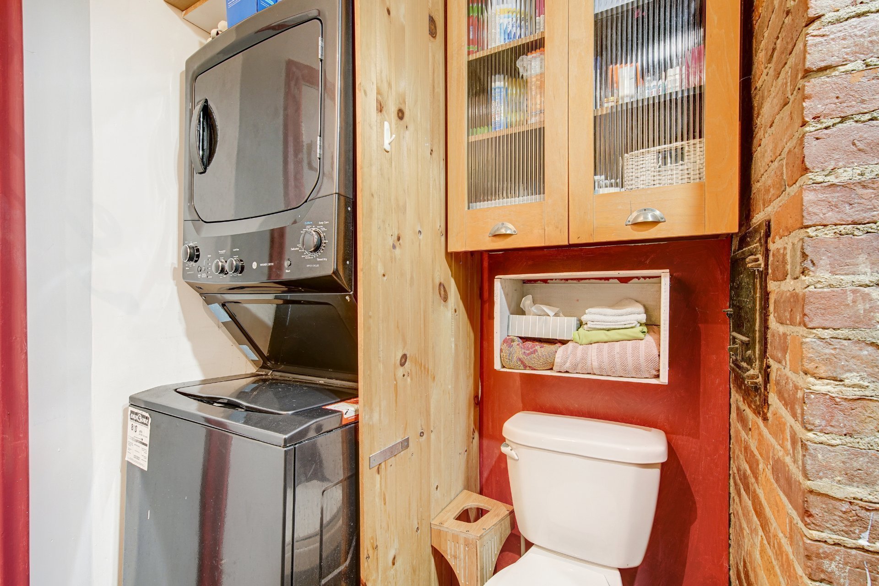
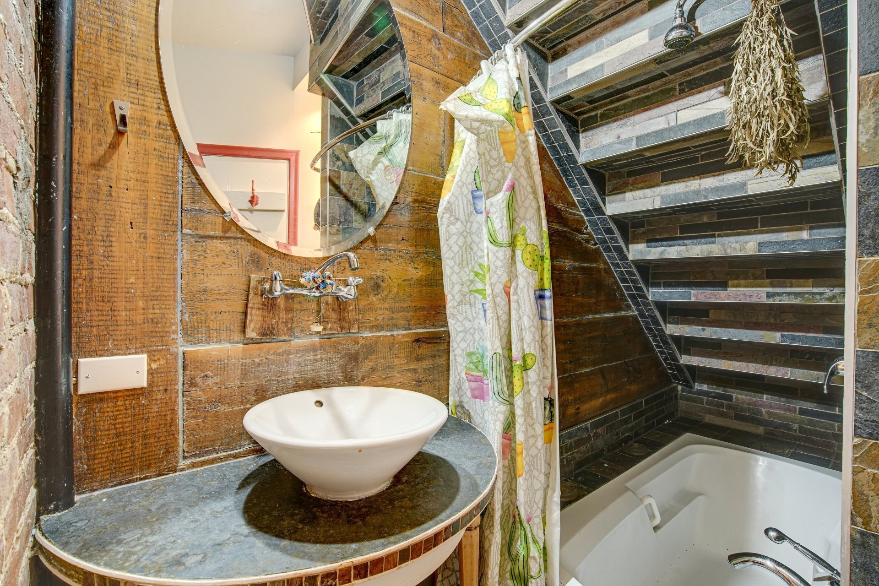
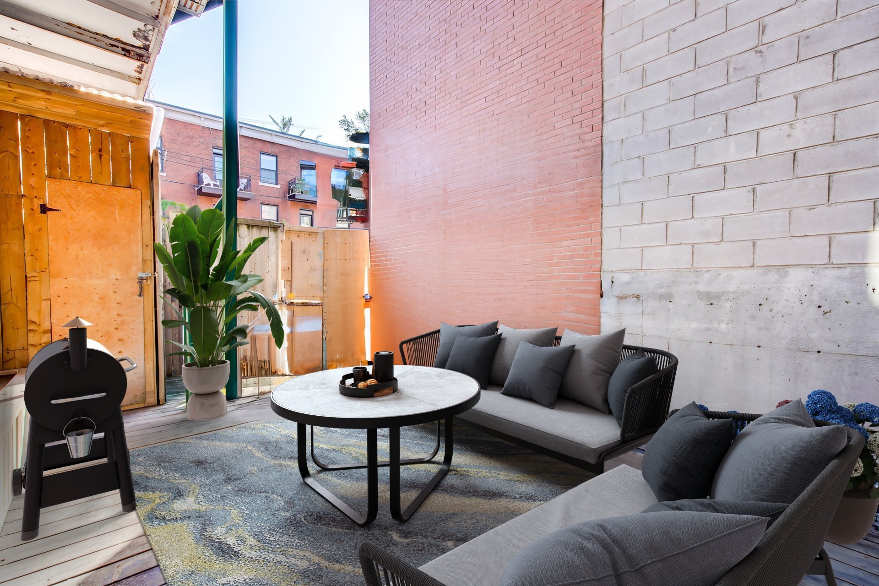
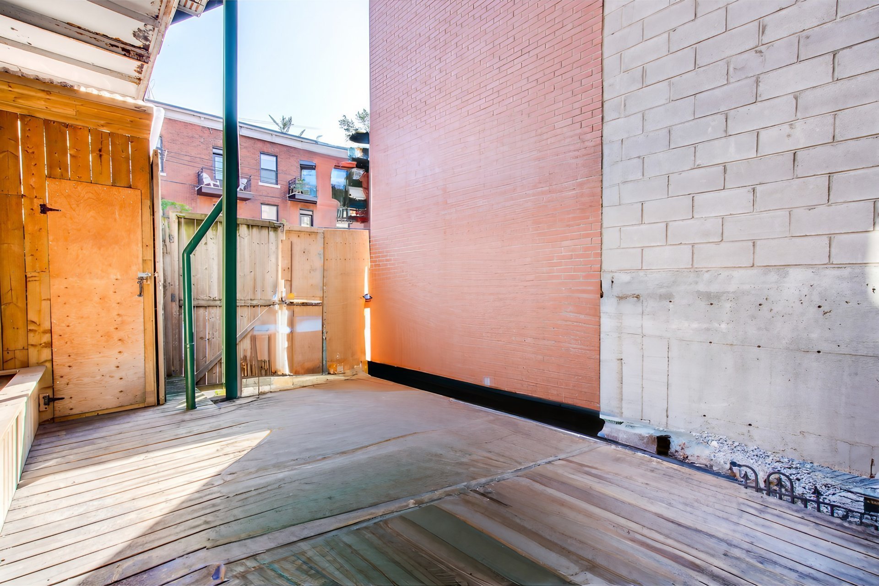
Informations
- Address 1551 - 1553, Boul. De Maisonneuve E.
- City Montréal (Ville-Marie)
- Zipcode H2L2B3
- Neighborhood Village
- Features
- Special features
- Inclusions
- Addenda
- Type of property Duplex
- Type of building Semi-detached
- Zoning Multi-family (2 to 5 units)
- Landscaping Patio
- Heating system Electric baseboard units
- Water supply Municipality
- Heating energy Electricity
- Proximity Cegep, Daycare centre, Hospital, Park - green area, Bicycle path, Elementary school, High school, Public transport, University
- Siding Brick
- Basement Crawl Space
- Parking (total) (2)
- Sewage system Municipal sewer
- Window type Sliding
- Roofing Asphalt and gravel
- Zoning Residential
Dimensions
- Building width 7.67 m
- Building depth 9.17 m
- Front of terrain 7.67 m
- Depth of terrain 14.72 m
- Lot size 112.60 Square Meters
Fees and taxes
- Municipal Taxes 4 632$ (2025)
- School taxes 593$ (2025)
Municipal evaluation
- Year 2023
- Terrain 192 300$
- Building 551 400$
Gross annual income (potential)
- Residential 50 964$
| Room | Level | Dimensions | Floor covering | Additional information |
|---|---|---|---|---|
| Hallway | 2nd floor | 15.9x8.1 P | Wood | |
| Kitchen | 2nd floor | 13.1x11.1 P | Wood | |
| Living room | 2nd floor | 15.8x11.3 P | Wood | |
| Bedroom | 2nd floor | 12.0x9.7 P | Wood | |
| Bedroom | 3rd floor | 11.7x9.3 P | Wood | |
| Bedroom | 3rd floor | 10.9x10.1 P | Wood | |
| Bedroom | 3rd floor | 11.7x6.11 P | Wood | |
| Bedroom | 3rd floor | 10.5x10.1 P | Wood | |
| Bathroom | 3rd floor | 11.7x6.2 P | Ceramic tiles | |
| Hallway | Ground floor | 5.2x3.9 P | Slate | |
| Living room | Ground floor | 14.0x10.8 P | Wood | |
| Dining room | Ground floor | 11.8x5.1 P | Slate | |
| Kitchen | Ground floor | 9.8x6.0 P | Slate | |
| Primary bedroom | Ground floor | 10.5x9.4 P | Wood | |
| Bedroom | Ground floor | 10.5x7.8 P | Wood | |
| Bathroom | Ground floor | 7.6x6.8 P | Slate |
WHAT YOU NEED TO KNOW
About the building:
**Building maintenance**
In 2016, the brick façade and exterior insulation of the building at Maisonneuve and Alexandre De Sève were completely redone
Doors and windows replaced
- In 2004, the doors and windows on the façade at Maisonneuve were replaced.
- In 2008, the doors and windows on the façade at Alexandre De Sève were replaced.
Concerning units:
**Apartment 1551**
- Bathed in natural light thanks to windows on 3 sides.
- Kitchen and bathroom completely renovated in 2008.
- New slate floors in entrance hall, bathroom and kitchen.
- Electrical panel replaced for added security.
- Access to backyard.
- The lease is renewed and the rent will be $1,397 as of July 01, 2025
**Logement 1553**
- Cottage on 2 floors with 5 bedrooms.
- Spacious and bright, can be reconfigured as needed.
- Preservation of period cachet, with a superb original wooden staircase.
This unit presents a great opportunity for transformation and personalization, offering a solid base where you can express your creativity. With a few refreshments and improvements, you can transform this space into a home in your image, perfectly suited to your needs and lifestyle.
*** The property and its surroundings ***
Transportation
Metro station
- A few minutes' walk from Papineau station (5 minutes) and Beaudry station (8 minutes, green line).For walkers Berri UQAM , connection 11 mn
Bus station
- Bus stop 1 minute's walk from line 15 (De Maisonneuve/Champlain) stop and 3 minutes' walk from lines 45 and 359 (De Champlain/Logan) stops.
Education
***Daycare
2 daycare centers within a 5-minute walk
***Elementary school
3 elementary schools within a 10-minute walk
***High school
The closest is a 14-minute walk and 3 others are within a 10-minute drive
The neighborhood and its quality of life
*** Numerous stores, cafés restaurants and grocery stores within a 15-minute walk
*** Interesting nightlife in terms of the number and diversity of bars
*** Entertainment
Théâtre de l'Usine C Founded in 1995, l'USINE C is a national and international creation and presentation center located in an effervescent neighborhood. The Café de l'USINE C welcomes you for a drink one hour before and after performances.

