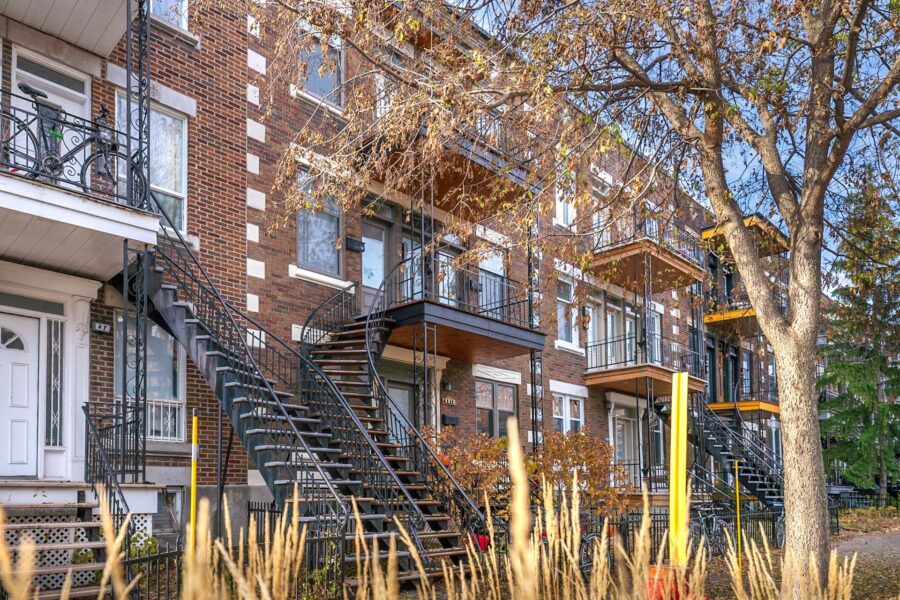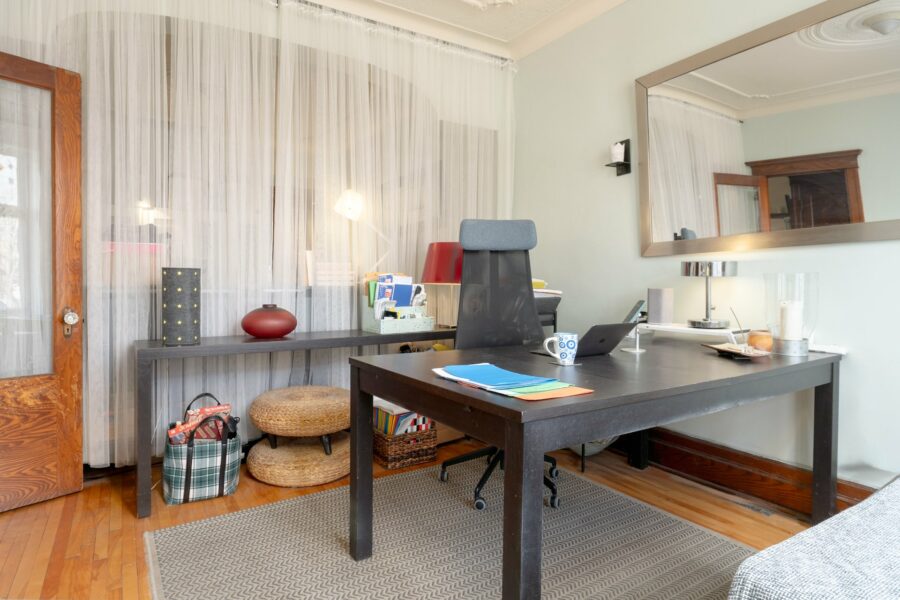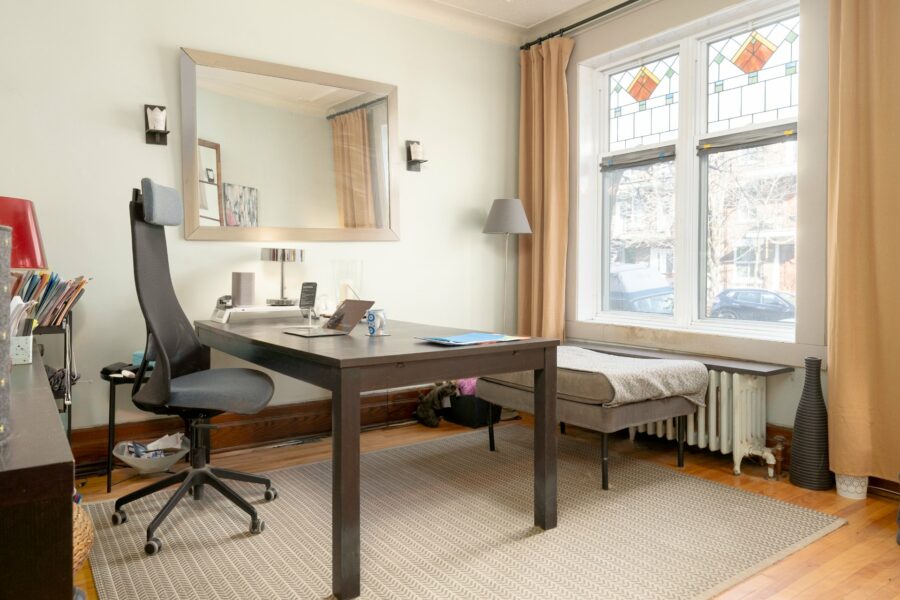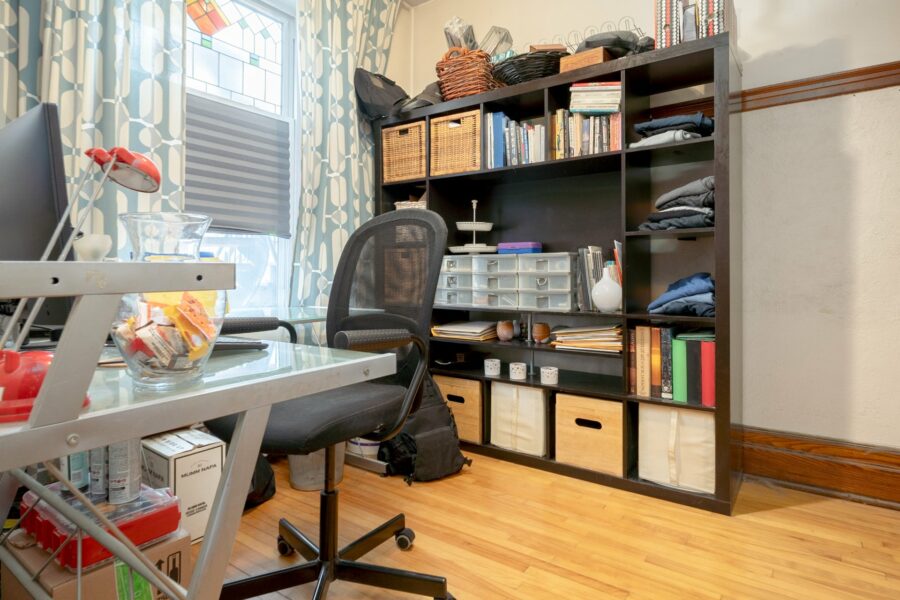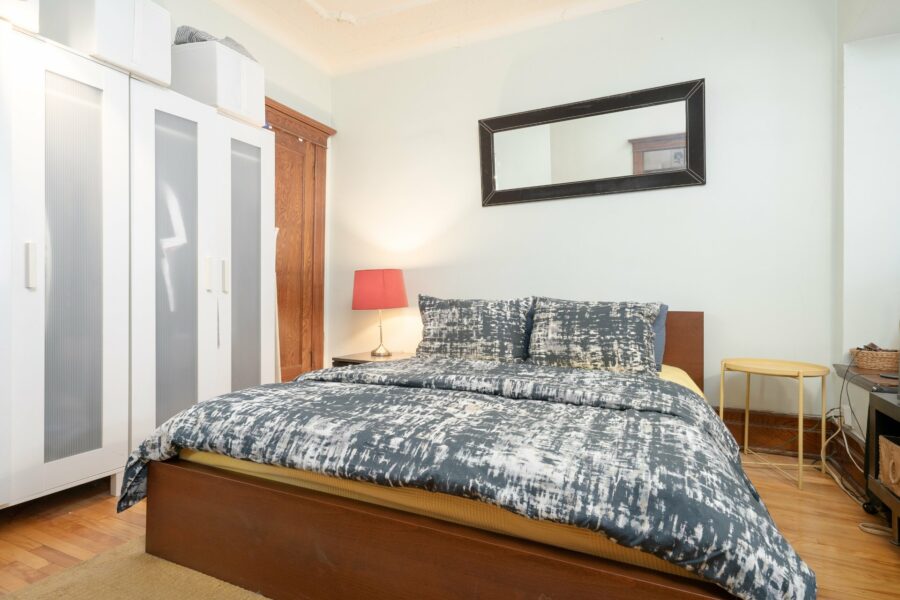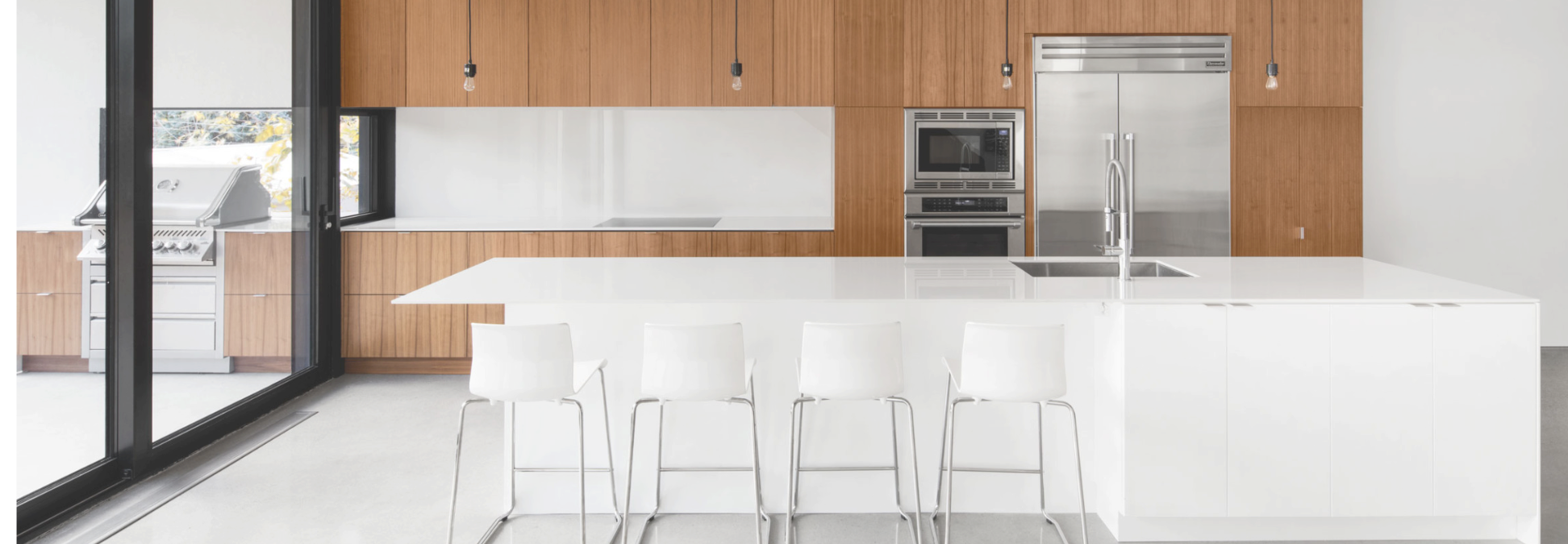Two or more storey
4258, Rue De La Roche
Montréal (Le Plateau-Mont-Royal)
H2J3H9
Two or more storey for sell
- Rooms 7
- Bedrooms 4
- Bathrooms 3
- Price 1 595 000$
Discover this charming Victorian-style cottage, once a duplex, perfectly located just steps from the famous Lafontaine Park. Fully renovated, this home offers 4 spacious bedrooms, including 3 on the upper floor and 1 on the ground floor. You will be captivated by the open-concept living space, flooded with light thanks to an impressive bay window, offering a spectacular view of a large, exceptional backyard, ideal for your moments of relaxation and 2 places of parking . With 3 full bathrooms, including a master ensuite, this gem combines modern comfort with timeless charm. A solid value and a unique opportunity to live in a magical setting.
Photo gallery


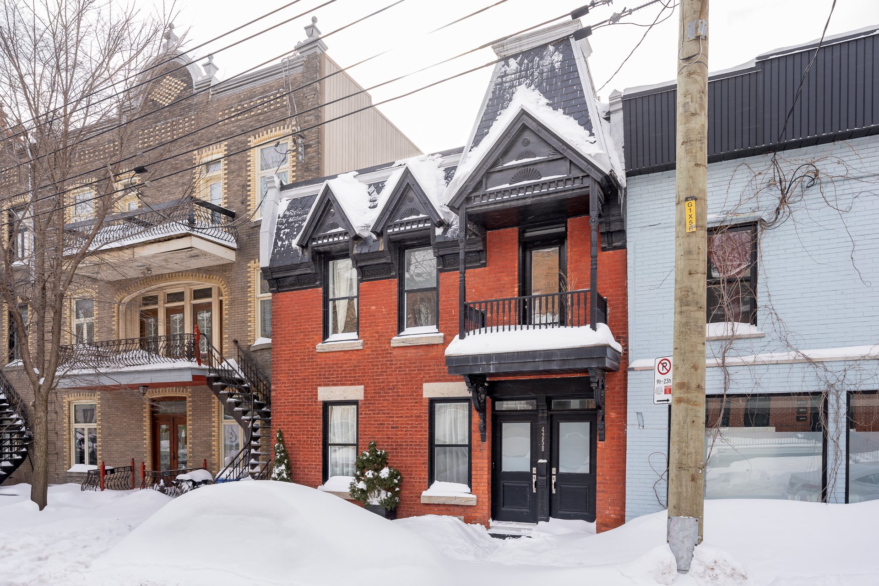
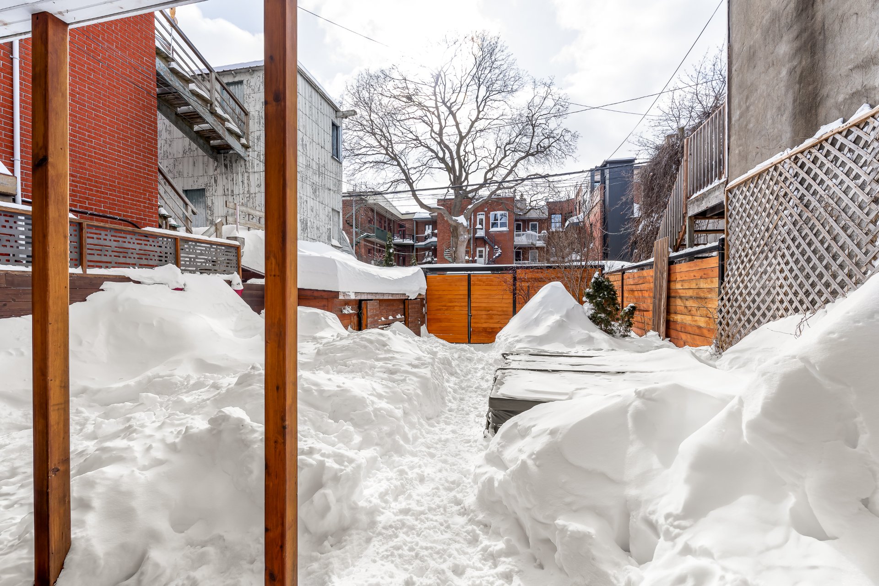
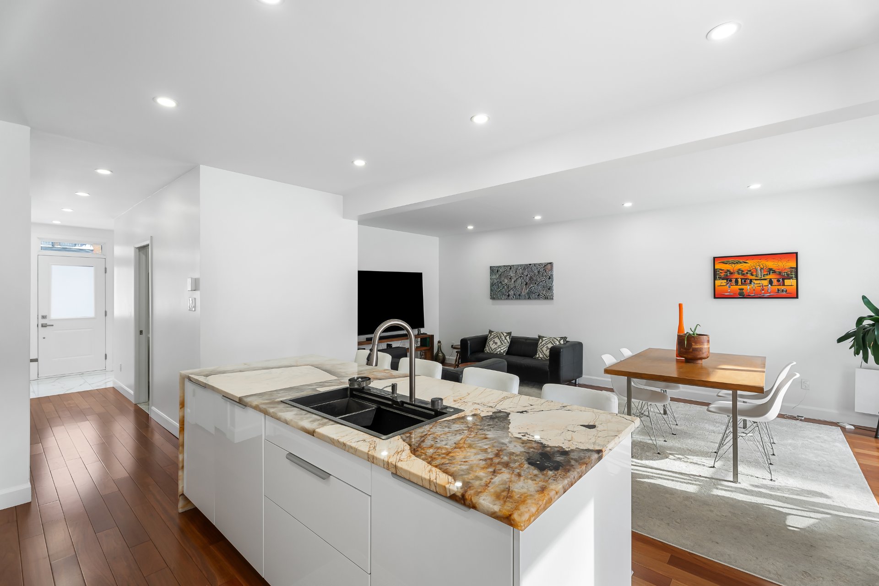
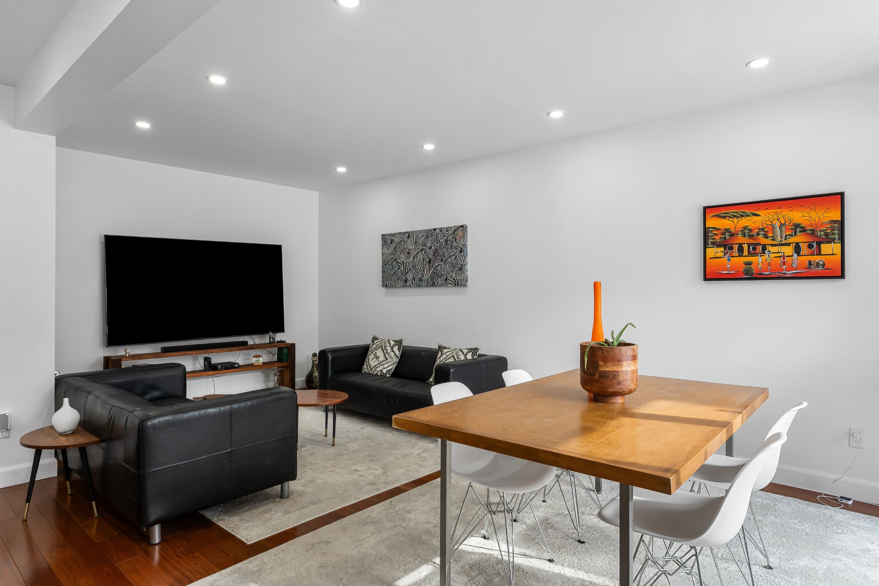
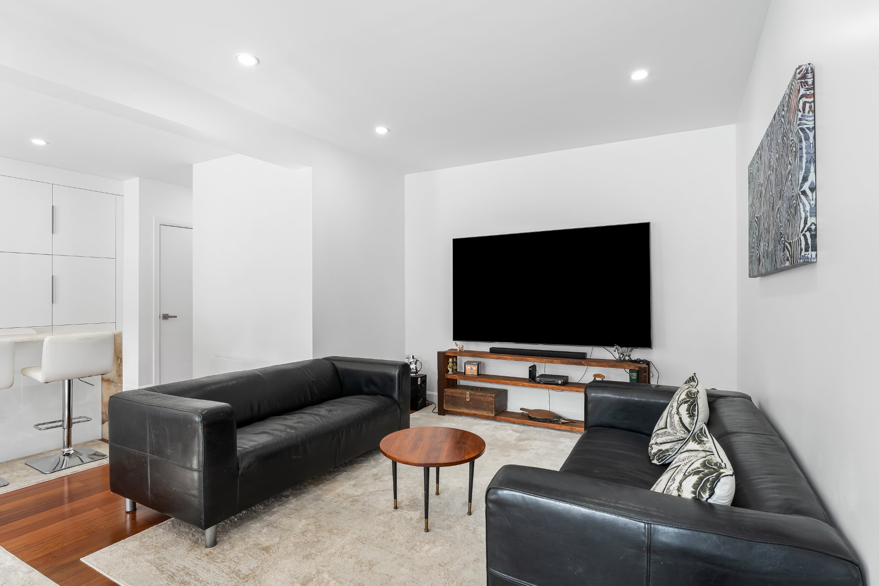
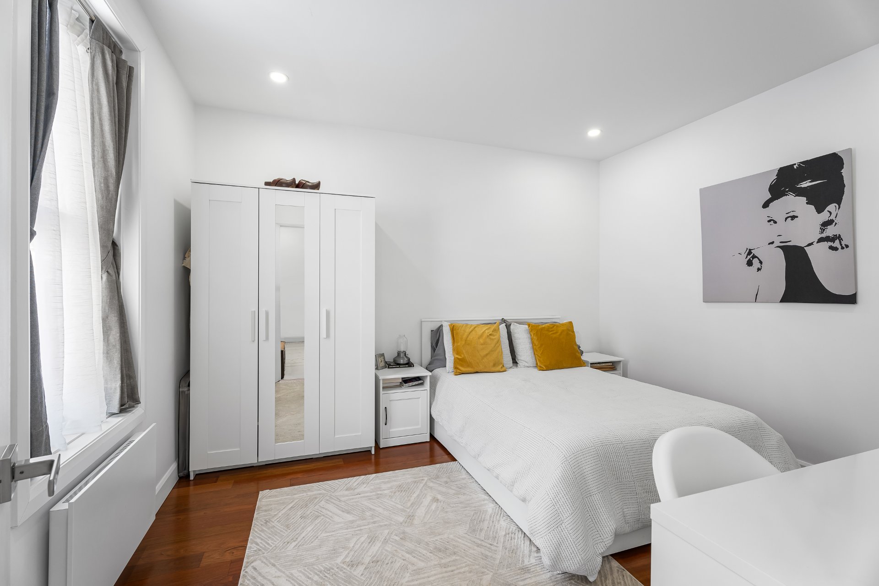
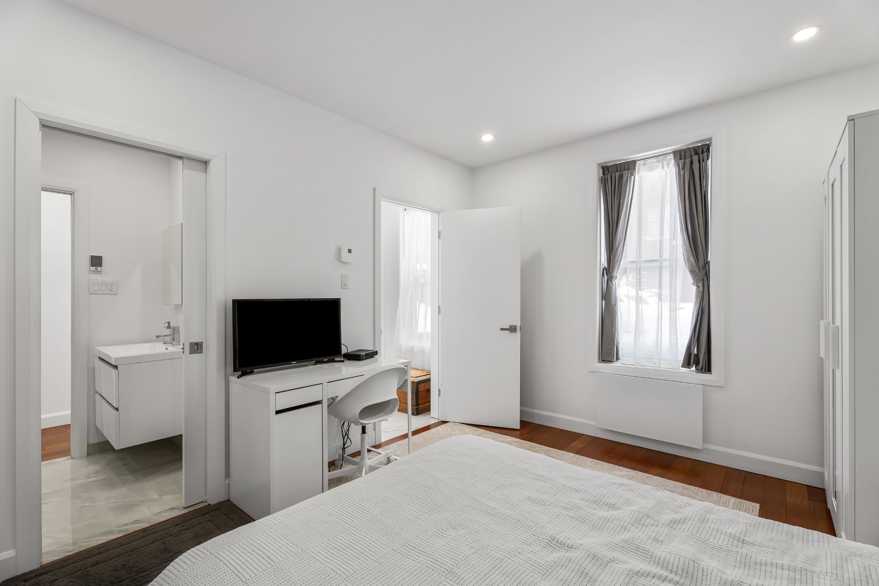
Informations
- Address 4258, Rue De La Roche
- City Montréal (Le Plateau-Mont-Royal)
- Zipcode H2J3H9
- Neighborhood Le Plateau-Mont-Royal
- Features
- Special features
- Inclusions
- Addenda
- Type of property Maison à étages
- Type of building Attached
- Zoning Residential
- Taking possession 60 days
- Driveway Plain paving stone
- Heating system Electric baseboard units
- Water supply Municipality
- Heating energy Electricity
- Proximity Cegep, Daycare centre, Hospital, Park - green area, Bicycle path, Elementary school, High school, Public transport, University
- Siding Brick
- Bathroom / Washroom Adjoining to primary bedroom, Separate shower
- Parking (total) Outdoor (2)
- Sewage system Municipal sewer
- Window type Hung, Crank handle, French window
- Roofing Elastomer membrane
- Zoning Residential
Dimensions
- Building width 7.58 m
- Building depth 10.96 m
- Front of terrain 7.62 m
- Depth of terrain 24.38 m
- Lot size 185.80 Square Meters
Fees and taxes
- Municipal Taxes 5 280$ (2025)
- School taxes 666$ (2024)
Municipal evaluation
- Year 2025
- Terrain 434 800$
- Building 377 500$
| Room | Level | Dimensions | Floor covering | Additional information |
|---|---|---|---|---|
| Hallway | Ground floor | 11.9x5.3 P | Ceramic tiles | |
| Living room | Ground floor | 10.5x11.9 P | Wood | Open space |
| Dining room | Ground floor | 10.5x9.3 P | Wood | Open space and backyard access |
| Kitchen | Ground floor | 17.1x12.1 P | Wood | Open space and backyard access |
| Bedroom | Ground floor | 13.2x10.5 P | Wood | |
| Bathroom | Ground floor | 8.5x4.10 P | Ceramic tiles | Adjoining the bedroom |
| Primary bedroom | 2nd floor | 20.5x12.8 P | Wood | En-suite bedroom |
| Bathroom | 2nd floor | 10.6x6.0 P | Ceramic tiles | Adjoining the bedroom |
| Bedroom | 2nd floor | 11.5x8.11 P | Wood | |
| Bedroom | 2nd floor | 11.5x10.6 P | Wood | |
| Bathroom | 2nd floor | 9.3x6.0 P | Ceramic tiles | |
| Laundry room | 2nd floor | 5.0x4.4 P | Wood |
What You Need to Know:
Prime Location:
Located just steps from Lafontaine Park, this cottage combines the charm of a vibrant residential neighborhood with easy access to one of the city's most beautiful green spaces. Enjoy relaxing walks, sports activities, and a lively community, all just a short distance from your doorstep.
Property Features:
Style & Character:
Once a duplex, now a modern cottage, this home stands out with its stunning Victorian façade. Its elegant look immediately catches the eye and leaves a lasting first impression.
Renovation:
The property has undergone an almost complete renovation, offering modern comfort while preserving its historic charm. Every detail has been carefully crafted to blend beauty and functionality seamlessly.
Bedroom Layout:
With four spacious bedrooms--three upstairs and one on the ground floor--this home is perfect for families or hosting guests, ensuring optimal comfort for everyone.
Living Spaces:
The open-concept living area is bathed in natural light, creating a warm, inviting atmosphere. The stunning view of the sunlit backyard establishes a harmonious connection between indoor and outdoor spaces.
Exceptional Backyard:
The spacious west-facing yard is a true haven of peace, perfect for outdoor activities, gardening, or simply relaxing in the spa under the sun.
Additionally, the two private parking option is a valuable asset, and the alleyway is cleared by the city in winter.
Modern Bathrooms:
With three full bathrooms, including a primary ensuite, you'll enjoy unmatched comfort and privacy in your daily life. Each bathroom has been designed to be both functional and stylish.
This unique property is a rare opportunity on the market. With its ideal location, modern features, and undeniable charm, this cottage is ready to become the home of your dreams--an investment you can count on!







