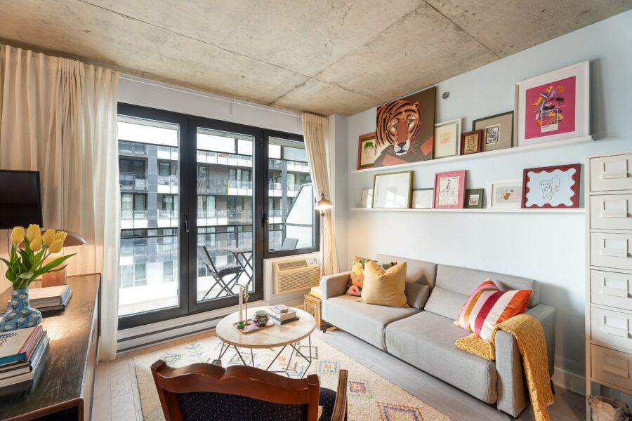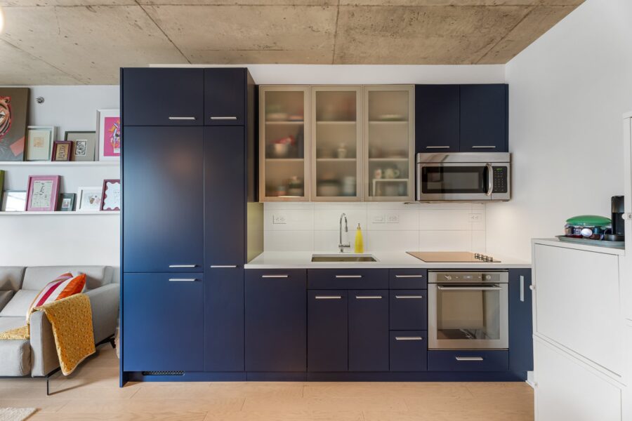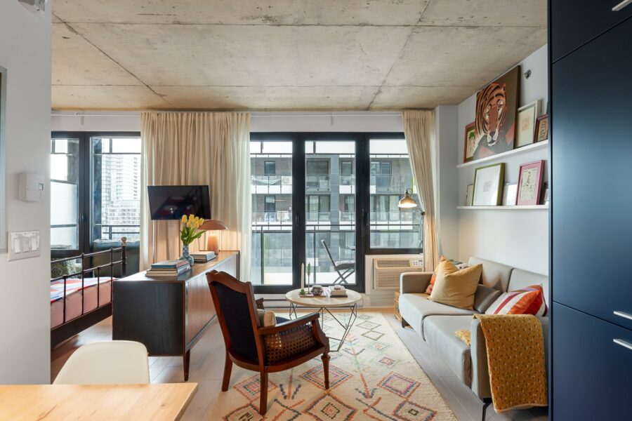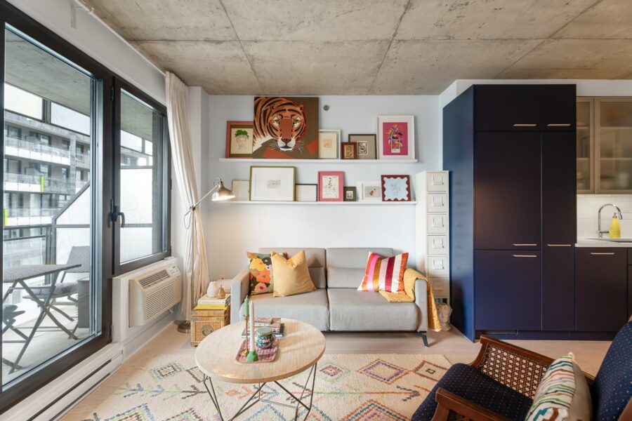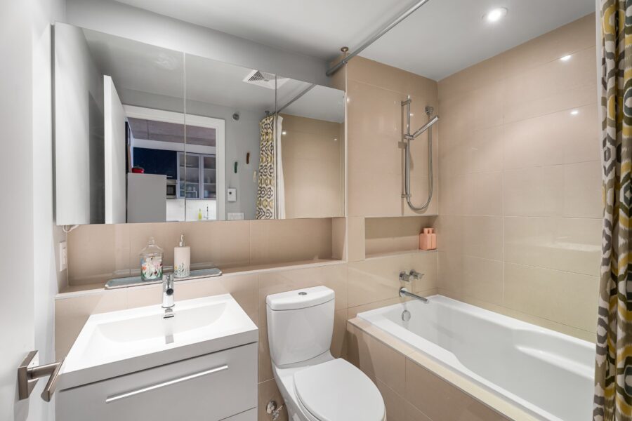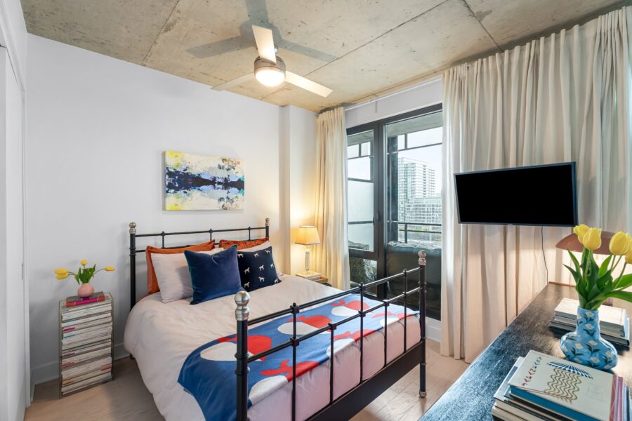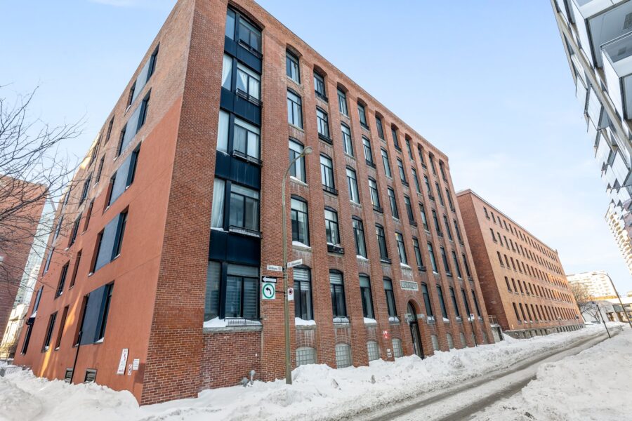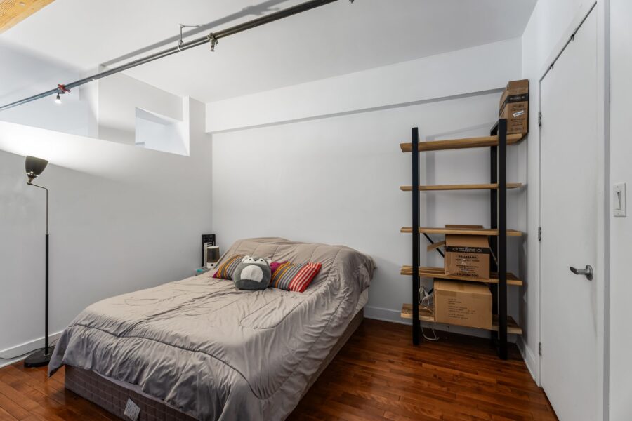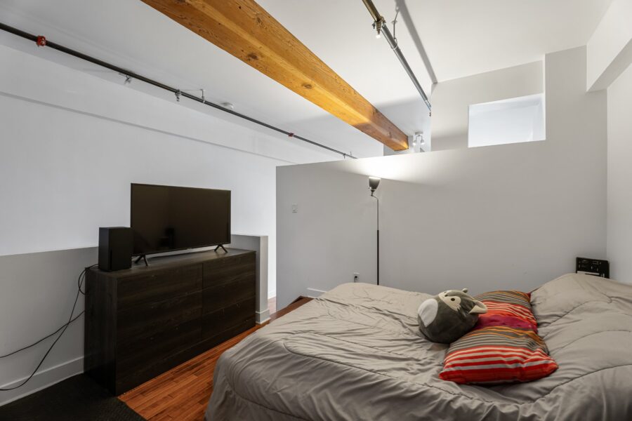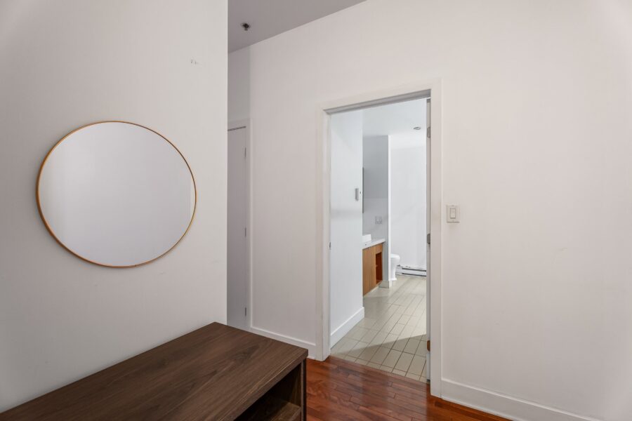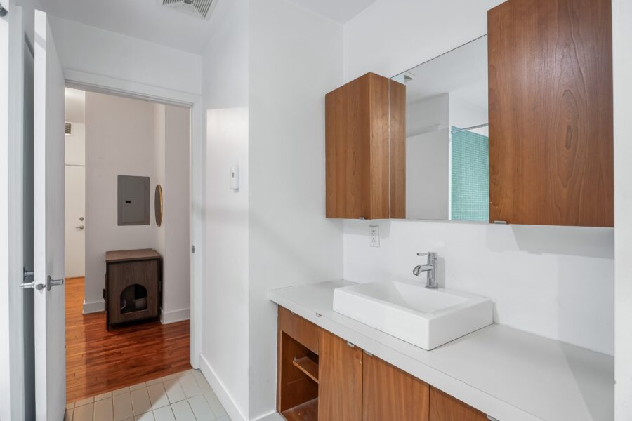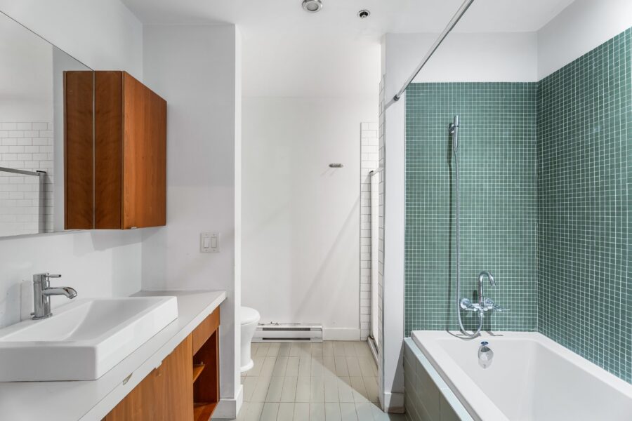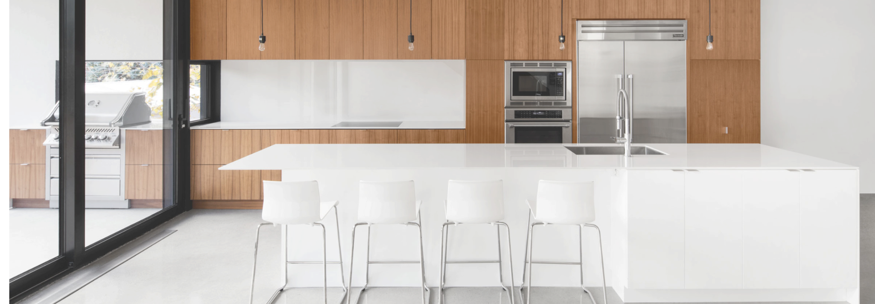Apartment
50, Rue des Seigneurs, app.507
Montréal (Le Sud-Ouest)
H3J0B1
Sold
Apartment for sell
- Rooms 5
- Bedrooms 1
- Bathrooms 1
- Floors 14
- Price 449 000$
This condo offers an unobstructed view of a beautiful wooded area, with a variety of trees and overlooking the Lachine Canal. A locker, a garage and a balcony for relaxing moments. The building is equipped with elevators, a garbage chute and recycling facilities. The kitchen features quartz countertops and an open-plan living space, offering a convivial atmosphere. A spacious bedroom. The project, located close to Notre-Dame O Street, also offers an indoor pool and exercise room for your well-being. This condo represents an excellent opportunity to live in a pleasant and dynamic environment. A sure value.
Photo gallery









Informations
- Address 50, Rue des Seigneurs, app.507
- City Montréal (Le Sud-Ouest)
- Zipcode H3J0B1
- Neighborhood Griffintown
- Features
- Special features
- Inclusions
- Addenda
- Type of property Appartement
- Type of building Detached
- Zoning Residential
- Taking possession 30 days
- Heating system Electric baseboard units
- Easy access Elevator
- Available services Exercise room, Fire detector
- Water supply Municipality
- Heating energy Electricity
- Equipment available Central air conditioning, Ventilation system, Entry phone, Electric garage door
- Windows PVC
- Garage Attached, Heated, Fitted
- Pool Inground, Indoor
- Proximity Cegep, Daycare centre, Hospital, Park - green area, Bicycle path, Elementary school, High school, Public transport, University
- Siding Brick
- Cadastre - Parking (included in the price) (1)
- Parking (total) (1)
- Sewage system Municipal sewer
- Window type French window
- Zoning Residential
Dimensions
- Living surface 53.20 Square Meters
Fees and taxes
- Common expenses/Rental 684$
- Co-ownership fees 3 636$
- Municipal Taxes 3 159$ (2025)
- School taxes 376$ (2025)
Municipal evaluation
- Year 2025
- Terrain 69 200$
- Building 394 400$
| Room | Level | Dimensions | Floor covering | Additional information |
|---|---|---|---|---|
| Living room | 3rd floor | 10.9x8.4 P | Wood | Balcony access |
| Dining room | 3rd floor | 10.9x10.4 P | Wood | |
| Kitchen | 3rd floor | 10.3x10.0 P | Wood | |
| Primary bedroom | 3rd floor | 13.5x9.8 P | Wood | With storage cabinet |
| Bathroom | 3rd floor | 8.9x6.0 P | Ceramic tiles | With shower |
| Laundry room | 3rd floor | 6.0x5.8 P | Wood | |
| Hallway | 3rd floor | 4.6x3.1 P | Wood | entrance |
| Storage | 3rd floor | 3.6x2.3 P | Wood | closed |
WHAT YOU NEED TO KNOW:
The apartment, on the 5th floor, offers a lovely home from home.
You'll find * a large bedroom (just over 132 sq. ft.) with immense storage space and
fabulous natural light
* a large open-plan living area with a view of the treetops through the large
French window
* the kitchen with its quartz island and illuminated backsplash
* from the living room you can access the balcony to start or end the evening
with a view of the wooded area
PRECISION
Patio door (door and glass) to balcony will be replaced in its entirety prior to signing of deed of sale
QUOTE-PART
This represents the sum of 0.171% (private portion) and 0.03% (parking).
PROJECT : - LE CANAL-
The LE CANAL project in Griffintown is being developed in two phases. The first phase comprises 97 units and the second 91 units.
An urban paradise with luxury condos nestled elegantly along the serene banks of the Lachine Canal. These exceptional residences combine contemporary design, high-end amenities and enchanting views, creating a haven of peace in the heart of the city.
Common areas for your enjoyment
- Indoor and outdoor pools
- Sports complex
- A common area for receptions or other events
- Relaxing spa and sauna
- A vast urban chalet, lounge style, with a magnificent view of the canal and the city
*** The apartment and its surroundings ***
The neighborhood and its quality of life
Public transportation
Metro station
The nearest stations are George Vanier and Charlevoix (less than 15 minutes' walk).
Train station
Lucien Vallier station serving Candiac, Saint-Jérôme and Vaudreuil Hudson
Bus station
Less than a 10-minute walk away, you'll find bus stops for routes 35, 36 and 57.
Conveniences
Between Griffintown and Saint-Henri
Lachine Canal with water sports and bike paths
Indoor climbing gym for all levels, with supervision.
Pointe des Seigneurs Park
Hangar 1825, Lachine Canal National Historic Site
Arsenal art contemporain Montréal :
Vast exhibition space hosting a series of contemporary art exhibitions and private events.

