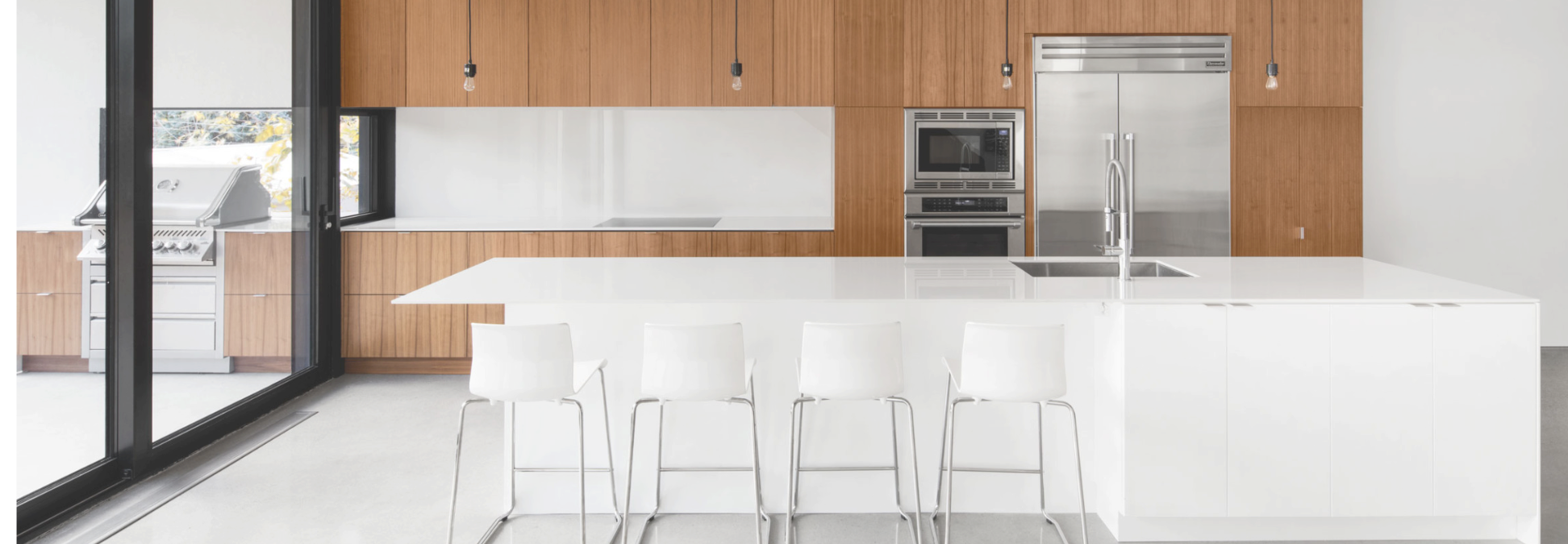Duplex
5574 - 5578, 5e Avenue
Montréal (Rosemont/La Petite-Patrie)
H1Y2S7
Sold
Duplex for sell
- Rooms 13
- Bedrooms 6
- Bathrooms 2
- Price 1 199 000$
Charmant Duplex de quatre étages rénové en 2013 offrant 2600 pieds carrés d'espace de vie excluant le sous-sol. Pour un propriétaire occupant ce spacieux logement de trois étages dispose de 6 chambres, 2 salles de bains, une grande aire ouverte, une cour ensoleillée, et est idéalement situé dans le vieux Rosemont, à deux pas du centre de la rue Masson et de tous ses attraits. Cette propriété clé en main rénovée offre un revenu locatif supplémentaire. Une opportunité et surtout une valeur plus que sûre.
Photo gallery









Informations
- Address 5574 - 5578, 5e Avenue
- City Montréal (Rosemont/La Petite-Patrie)
- Zipcode H1Y2S7
- Neighborhood Vieux-Rosemont
- Features
- Special features
- Inclusions
- Addenda
- Type of property Duplex
- Type of building Attached
- Zoning Multi-family (2 to 5 units)
- Taking possession 90 days
- Heating system Space heating baseboards
- Water supply Municipality
- Heating energy Electricity
- Windows PVC
- Proximity Park - green area, Bicycle path, Elementary school, High school, Public transport
- Siding Brick
- Basement 6 feet and over, Finished basement
- Sewage system Municipal sewer
- Window type Sliding, French window
- Roofing Elastomer membrane
- Zoning Residential
Dimensions
- Building width 7.61 m
- Building depth 10.48 m
- Front of terrain 7.62 m
- Depth of terrain 23.77 m
- Lot size 179.30 Square Meters
Fees and taxes
- Insurance 2 147$
- Energy cost 1 783$
- Municipal Taxes 5 344$ (2024)
- School taxes 604$ (2024)
Municipal evaluation
- Year 2024
- Terrain 271 800$
- Building 563 400$
Gross annual income (potential)
- Residential 56 700$
| Room | Level | Dimensions | Floor covering | Additional information |
|---|---|---|---|---|
| Den | Ground floor | 11.8x10.3 P | Wood | |
| Kitchen | Ground floor | 12.6x11.10 P | Ceramic tiles | Accés cour arriére |
| Dining room | Ground floor | 19.4x9 P | Wood | with orridor |
| Bedroom | Ground floor | 11.7x11 P | Wood | |
| Bathroom | Ground floor | 11.1x5 P | Ceramic tiles | |
| Bedroom | 2nd floor | 13.9x12.1 P | Wood | Currently an office |
| Bedroom | 2nd floor | 11x9 P | Wood | |
| Bedroom | 3rd floor | 10.7x11.9 P | Wood | |
| Primary bedroom | 2nd floor | 13.7x11.1 P | Wood | |
| Other | 2nd floor | 8.6x7.1 P | Wood | |
| Bathroom | 2nd floor | 11.1x5 P | Ceramic tiles | |
| Bedroom | 12x9.2 P | Wood | ||
| Family room | 30x10.8 P | Wood | ||
| Laundry room | 10.7x9.10 P | Ceramic tiles | Accés ruelle |
CE QU'IL FAUT SAVOIR :
Magnifique triplex converti en duplex en 2013, avec plus de 1800 pieds carrés sur deux étages pour le propriétaire occupant, ainsi qu'un sous-sol de plus de 6 pieds totalement aménagé avec une sortie extérieure donnant sur la cour.
Vous y retrouverez 6 chambres (dont une au sous-sol), 2 salles de bains, une grande aire ouverte et une cour côté soleil (pouvant aussi servir de stationnement privé) donnant sur une ruelle verte. Situé face à une école primaire et à deux pas du centre de la rue Masson et de ses commerces.
Des rénovations majeures ont été effectuées dernièrement, dont les fondations à l'avant et à l'arrière du bâtiment ainsi qu'une nouvelle descente de cave. De grandes fenêtres ont été installées au sous-sol ainsi qu'une immense porte-patio au RDC, apportant une belle lumière été comme hiver.
Au troisième étage, un logement de style 5 et demi déjà occupé par une plus que sympathique locataire offre un revenu de 1 225$ par mois (non chauffé).
Transport
Metro station
The nearest is Préfontaine, 7 minutes away by car.
Bus station
Bus stations less than 10 minutes away are served by lines 47 and 357, which lead directly to various metro stations.
Line 427 is an express line that takes you directly to the city center in 10 minutes at rush hour.
Bike
Suitable for cycling and recreational biking
Parc
Parc Rosemont (6-minute walk)
A unique place to relax, enjoy nature or get your kids moving in a safe space, four seasons a year.
Parc Pélican (7-minute walk)
Pelican Park offers a variety of seasonal activities, including a sliding hill in winter, children's play areas, a pool and a wading pool in summer.
Nesbitt Park
Nesbitt Park is a great place to relax.
Daily life
Promenade Masson (4-minute walk) is an authentic shopping street in the heart of the Rosemont-Petite-Patrie district, with over 150 shops.
Other
Located in the heart of Montreal, in the borough of Rosemont, the Technopôle Angus (14-minute walk) is a dynamic living environment for businesses, workers and residents.

