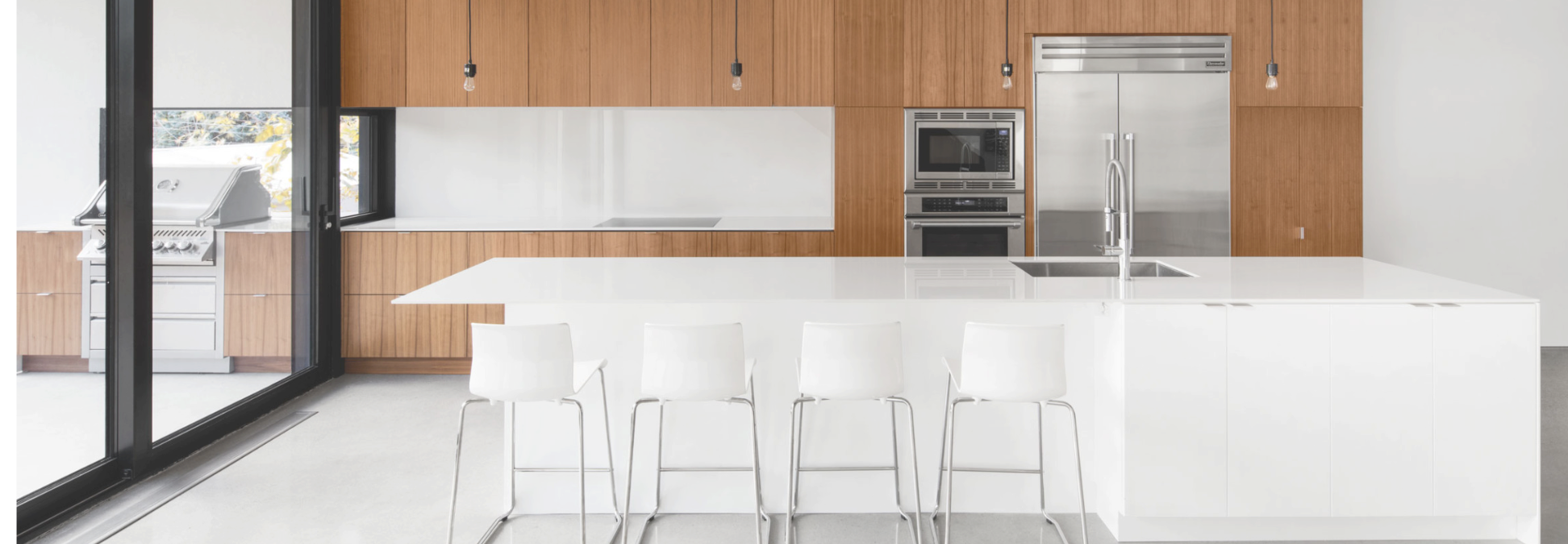Apartment
3, Av. Church Hill
Westmount
H3Y2Z8
Sold
Apartment for sell
- Rooms 8
- Bedrooms 4
- Bathrooms 2
- Water rooms 1
- Floors 2
- Price 1 219 000$
Nice and cozy condo on 2 floors offering 3 bedrooms + an additional room with windows (office space) 2+1 bathrooms. From the moment you arrive the welcome is inviting through the spacious entrance hall, beautiful upgrades highlighting the unique character of this century old property and typical of the neighborhood. Oversized windows bring in an abundance of light, impressive 10' ceiling heights, plus plenty of other architectural details. Elegant open concept kitchen (which was featured in "decormag" a few years ago) adjacent to the intimate courtyard. Private parking on the side.
Photo gallery









Informations
- Address 3, Av. Church Hill
- City Westmount
- Zipcode H3Y2Z8
- Features
- Special features
- Inclusions
- Addenda
- Type of property Appartement
- Type of building Attached
- Zoning Residential
- Taking possession 90 days
- Driveway Asphalt
- Rental appliances Water heater (16)
- Cupboard Wood
- Heating system Hot water, Space heating baseboards, Electric baseboard units
- Water supply Municipality
- Heating energy Electricity, Natural gas
- Equipment available Central vacuum cleaner system installation, Alarm system, Wall-mounted heat pump
- Hearth stove Gaz fireplace
- Distinctive features Street corner
- Proximity Cegep, Daycare centre, Hospital, Park - green area, Bicycle path, Elementary school, High school, Public transport, University
- Siding Brick
- Bathroom / Washroom Whirlpool bath-tub, Separate shower
- Basement 6 feet and over, Finished basement
- Parking (total) Outdoor (1)
- Sewage system Municipal sewer
- Window type Sliding, Hung, Tilt and turn
- Roofing Elastomer membrane
- View City
- Zoning Residential
Dimensions
- Living surface 195.50 Square Meters
- Lot size 97.92 Square Meters
Fees and taxes
- Common expenses/Rental 5 064$
- Co-ownership fees 0$
- Energy cost 2 915$
- Municipal Taxes 6 621$ (2023)
- School taxes 908$ (2024)
Municipal evaluation
- Year 2023
- Terrain 238 900$
- Building 850 000$
| Room | Level | Dimensions | Floor covering | Additional information |
|---|---|---|---|---|
| Living room | Ground floor | 19.5x14.6 P | Wood | gas fireplace |
| Dining room | Ground floor | 10.3x12.1 P | Wood | Wall-mounted heat pump |
| Kitchen | Ground floor | 11.8x7.3 P | Wood | Open space and lunch counter |
| Primary bedroom | Ground floor | 13.4x11.3 P | Wood | |
| Bathroom | Ground floor | 9.6x4.1 P | Ceramic tiles | |
| Bedroom | Ground floor | 12x11.3 P | Wood | |
| Washroom | Ground floor | 7.7x2.7 P | Ceramic tiles | |
| Bedroom | 18x13.9 P | Floating floor | ||
| Bathroom | 7.11x11.3 P | Ceramic tiles | ||
| Office | 12.1x10.4 P | Floating floor | ||
| Walk-in closet | 9.5x6.5 P | Floating floor | In the bedroom | |
| Storage | 27.1x7.4 P | Concrete | With laundry room |
WHAT YOU NEED TO KNOW
KEY FEATURES:
- Prime location in Westmount
- Corner unit, illuminated on three sides
- Property on two floors (ground floor + finished basement)
- Over 2,000 square feet
- Exclusive use of the first floor courtyard
- Property well restored to preserve its original character
- Private parking on the side with access to the condo from the backyard
Renovations :
- Renovation of the main bathroom (2018) and secondary bathroom (2019)
- Sanding and varnishing of the floors (2020)
- Soundproofing of kitchen and 2 bedrooms (2020)
- Renovation of the basement (ceiling, floor, lights) (2020)
- Varnishing of the redone fireplace mantle, all doors and woodwork (2020)
- Replacement of 8 windows and all screens (2018)
*The indicated basement area of 91.9m2* is included in the living area.
PLEASE NOTE: .
Insurance is paid for in common with the co-owners (1 Church Hill).
Energy
The amount for electricity represents consumption from 13-01-2023 to 17-01-2024 (See Invoice).
The attached gas bill represents total consumption from 04-19-2023 to 04-17-2024. No. 3 pays 40% of this amount.
WALK SCORE 73
The majority of daily errands can be done on foot
BIKE SCORE 62
Some bicycle facilities
Daycare/Childcare :
One daycare within a minute's walk
Elementary Schools:
Several elementary schools within walking distance
High Schools :
Two high schools within a minute's walk
Grocery Stores :
Plenty of grocery stores within walking distance
Public Transportation:
- Metro stations: Fifteen minutes walk from Atwater station (green line) and twenty minutes from Vendôme station (orange line)
- Train station: Vendôme (Vaudreuil Huston, Saint Jérôme and Candiac line)
- Nearby bus lines: 24, 104, 138, 356 (two minutes, connection to Montreal Airport); 63, 90 (eight minutes); 66 (nine minutes).
Nearby:
Several parks nearby including Vimy Park, King George Park with its sports fields, Murray Park and the beautiful Westmount Park.
Westmount Park is the central location for many City events and programs. The 10.6 hectare park contains a wading pool, children's playground, beautiful floral plantings, three baseball diamonds, a large playground, and hard and clay tennis courts with a water feature.
In addition, there is the Westmount Recreation Centre, two underground skating rinks, as well as activity rooms and the municipal pool. The 1899 Public Library and Victoria Hall Community Centre are located on the northwest corner.
City Hall was designed in the Tudor Revival style, reminiscent of Scottish castles, with its central tower, battlements and turrets. It was completed in 1922.

